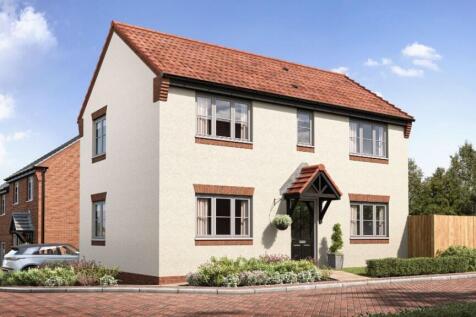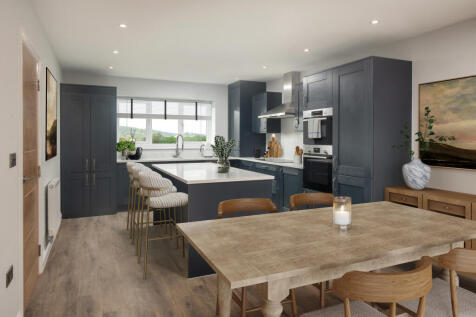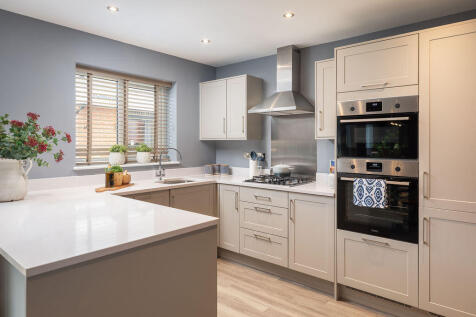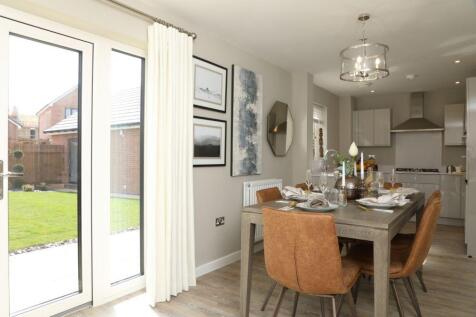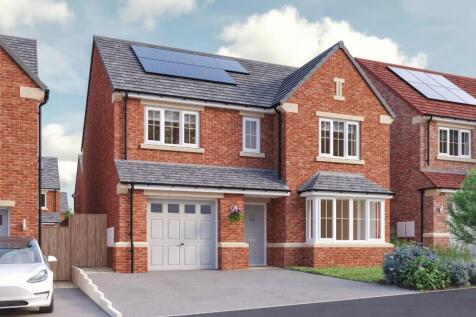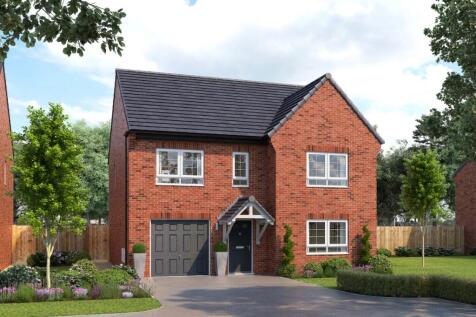Detached Houses For Sale in North Yorkshire
**Save up to £45,000 on this home!** Large Lounge, Open-Plan Kitchen/Diner perfect for entertaining, and Three well-proportioned Bedrooms. The Master Bedroom features an En-suite, with a modern Family Bathroom serving the remaining Bedrooms. Off-street Parking
The Sunningdale features an open plan kitchen/diner with bi-folding doors leading to the garden. Downstairs there is also a spacious lounge with bay window, convenient utility and separate study. Upstairs are 4 double bedrooms, en-suite to master and family bathroom
DEPOSIT CONTRIBUTION WORTH UP TO £24,750 Featuring an OPEN-PLAN dining kitchen with French doors leading to the GARDEN. Downstairs you will find a SPACIOUS LOUNGE. Upstairs is the main bedroom with EN SUITE and 3 double bedrooms. A single bedroom can be used as a home office or study. A modern f...
Situated within an exclusive new development in Seamer, Scarborough, this beautifully designed four-bedroom home offers a perfect blend of privacy and convenience. Tucked away from the main street, the property enjoys a peaceful setting while remaining just moments from village amenities, includi...
**£15K REDUCTION!** PART EXCHANGE AVAILABLE* The Skylark, detached home with garage, ideal for those seeking ground floor living. Downstairs features an open plan kitchen & dining area with island to the front of the property & a lounge with bi-fold doors leading out to the garden at the rear.
PLOT 2 THE KINGSLEY 4 BEDROOM HOME AVAILABLE WITH PART EXCHANGE PLUS UPGRADES WORTH £4,780. STUNNING VIEWS OVERLOOKING FIELDS, IN VILLAGE LOCATION. Featuring an OPEN-PLAN dining kitchen with French doors leading to the garden. Downstairs you will find a spacious lounge. Upstairs is the main bedr...
SHOW HOME FOR SALE with STAMP DUTY PAID | The Holden has no shortage of space and light. The bright, modern kitchen has been designed with integrated dining and family areas and FRENCH DOORS leading to the garden and an adjoining UTILITY. There is also an elegant bay fronted lounge and STUDY. Ups...
The Turnberry is a beautiful family home, featuring an open plan kitchen/dining area with integrated Bosch appliances and french doors to the garden. There's a separate lounge with a second set of french doors, a study, utility room and 5 double bedrooms, 2 with en suites.
Home 14, the Derby is a stunning five bedroom detached home spanning three floors. On entering you're greeted by a spacious central hall, leading to the living room, study, utility and kitchen/family dining area. The living room provides ample space for comfortable seating and furnitur...
Plot 5 Hawthorne – The Pastures, Hambleton – Banks Homes Four-Bedroom Detached | Double-Fronted Home | £24,298 towards your deposit* | Showhome Available at our Cornfields, Yarm development The Property The Hawthorne is a thoughtfully designed four-bedroom home. The ground floor...
Situated within an exclusive new development in Seamer, Scarborough, this beautifully designed four-bedroom home offers a perfect blend of privacy and convenience. Tucked away from the main street, the property enjoys a peaceful setting while remaining just moments from village amenities, includi...
A stunning Wensleygate 4 bedroom detached house with a driveway leading to a detached single garage and off street parking for 2 further cars. This is located at the top of the development with a rear garden and lies within walking distance of the beautiful market town of Leyburn.
The Merion has a wonderful open plan kitchen/diner with central island, integrated Bosch appliances and French doors leading to the rear garden. There is a spacious lounge with bay window and a separate, handy utility. Upstairs are 4 double bedrooms with dressing area and ensuite to the master.
Are you looking for your forever home, spanning three storeys? Upon entering the five-bedroom Kenilworth, you'll be greeted by a warm and impressive hallway.The modern five-bedroom home features an open plan kitchen and dining room with French doors...
