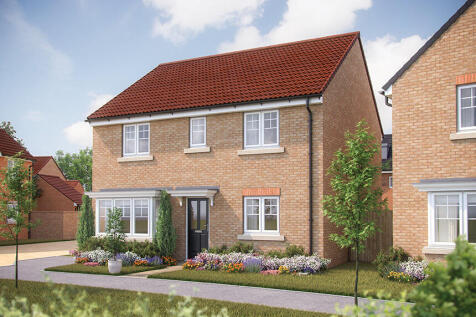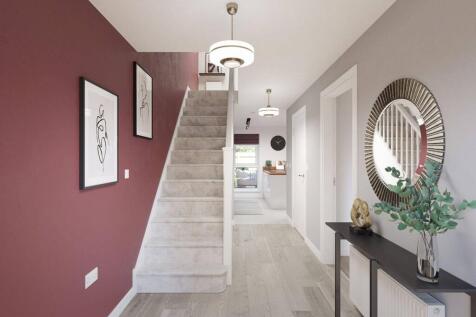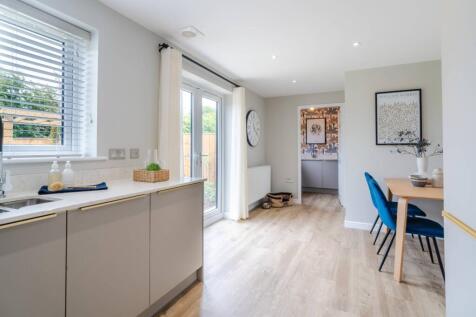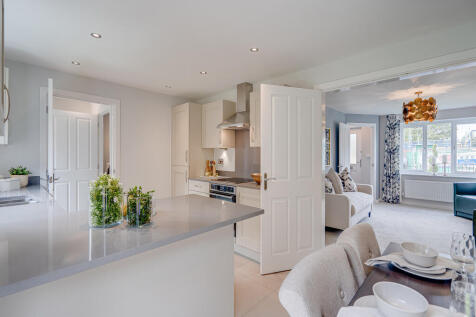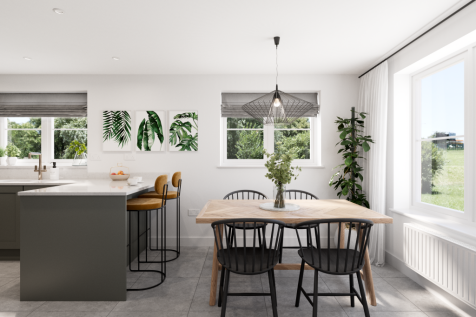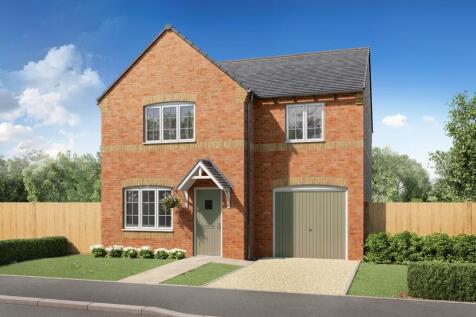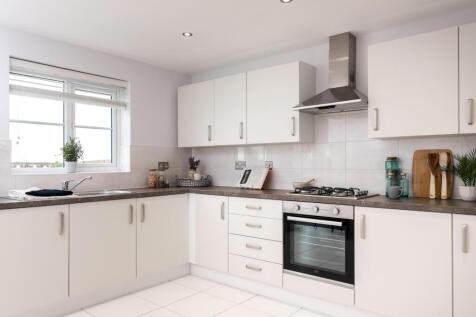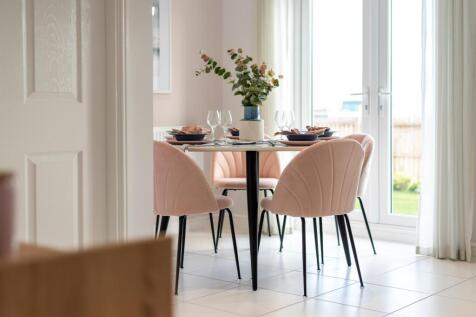Detached Houses For Sale in North Yorkshire
***New Lower Price - Recently Reduced by £25,000******STAMP DUTY PAID WORTH £13,747******£10,000 TOWARDS MOVING C,OSTS***With its spacious living areas, aspects of open plan living and considerable light, the Pembroke is a beautiful home, perfectly designed for the flow of family li...
***New Lower Price Saving £20,000!***£9,000 Deposit Contribution***Upgrades & Extras Included Worth £8,900***Elite Kitchen Upgrade***Integrated Appliances***Silestone Worktops***Turf & Tap Included***The Calder is a fantastic 3 bedroom detached home offering great living acc...
The Barnwood is a detached home that will catch your eye if you are looking for more space for your growing family. Or maybe you want to downsize, but still have room for friends and family to stay. Two sociable living spaces, three bedrooms and two bathrooms will certainly help you to do that.
Designed with families in mind, the Sherwood is a stunning three-bedroom detached home. The open plan kitchen/dining room with French doors leading onto the garden - perfect for gatherings with friends and family. There’s also a generous front-aspect living room and an en suite to bedroom one.
The Hornsea is a detached home with the bonus of an integral garage. It's got a good-sized living room with double doors leading into a bright open-plan kitchen/diner - perfect for family life and for entertaining. It's practical too with a utility, downstairs cloakroom and three storage cupboards.
£15,000 DEPOSIT BOOST ON FINAL HADLEY | Located on a PRIVATE ROAD, your new home has a comfortable lounge and stylish kitchen with dining and family areas with FRENCH DOORS that open out onto the garden. Upstairs are two double bedrooms with an EN SUITE shower room to the main bedroom, a single b...
The Kingley is a new home that embraces all the comings and goings of family life. An en suite bedroom with a dressing area looks after the grown-ups, the kitchen/dining room with French doors takes care of an inside-outside lifestyle, an integral garage and a utility provides a practical space.
The Barnwood is a detached home that will catch your eye if you are looking for more space for your growing family. Or maybe you want to downsize, but still have room for friends and family to stay. Two sociable living spaces, three bedrooms and two bathrooms will certainly help you to do that.
This home features a turfed front and rear garden with full 6ft timber fencing, outside tap and gate as standard. The Kilkenny is a beautiful three bedroom home, perfect for modern living. A living room featuring an exposed staircase leads through to an open-plan kitchen-diner, where...
The Broadale is a stunning four bedroom home. A separate entrance hall leads to a spacious living room and a large kitchen-diner with French doors opening onto the garden, creating a seamless outdoor - indoor living space. This home also benefits from a useful utility room and downstairs WC. Upst...
The Broadale is a stunning four bedroom home. A separate entrance hall leads to a spacious living room and a large kitchen-diner with French doors opening onto the garden, creating a seamless outdoor - indoor living space. This home also benefits from a useful utility room and downstairs WC. Upst...
Home 47, the Seaton is its open plan kitchen diner which provides direct access to the garden allowing for ample natural light. Another is the generous main bedroom suite, which, with its triple-panelled window, is a light and airy room. Each of the three bedrooms is generously proport...


