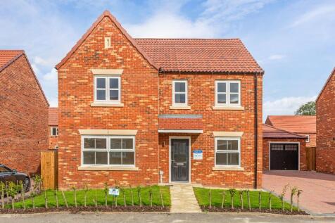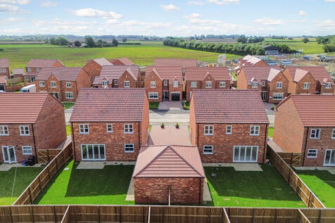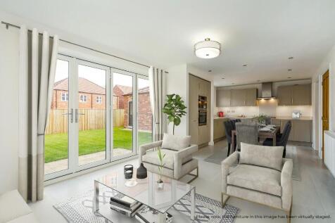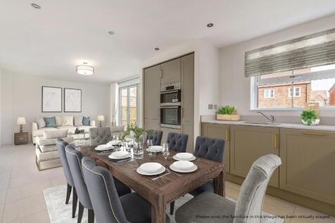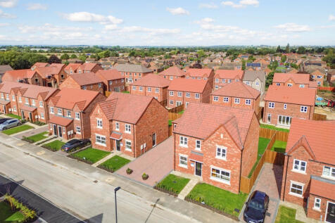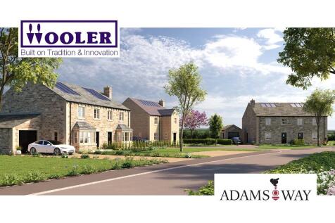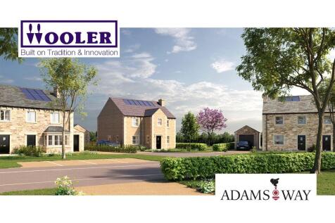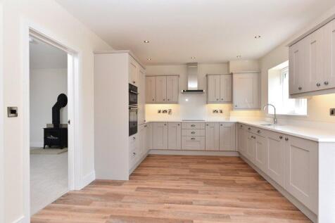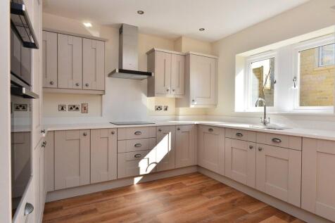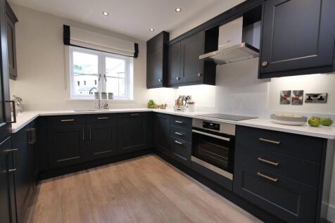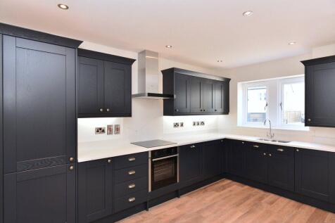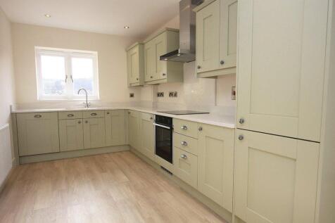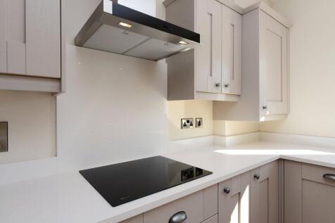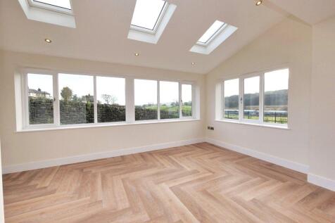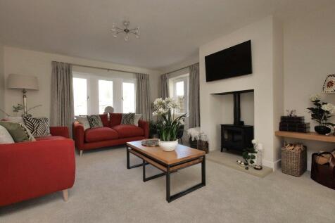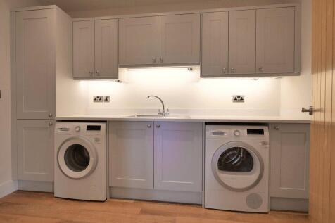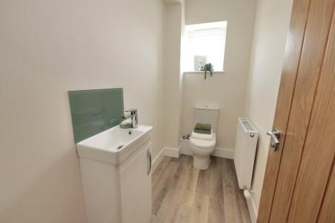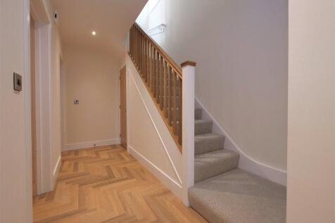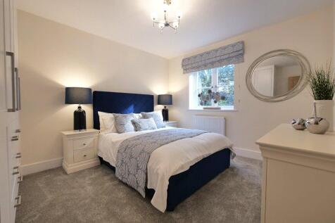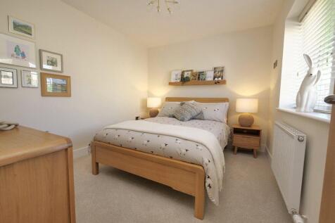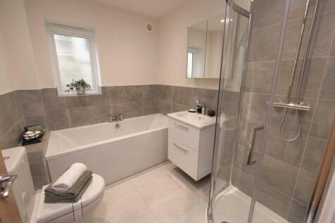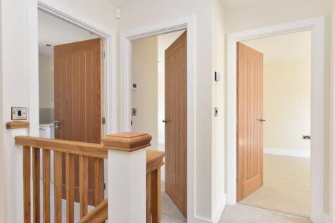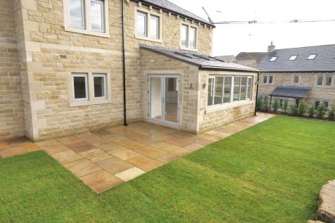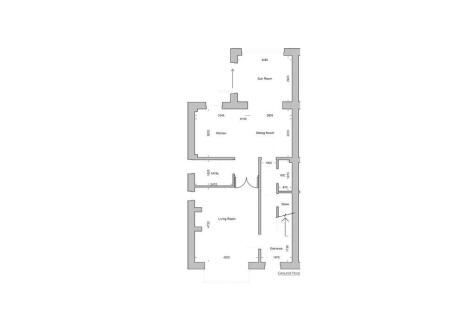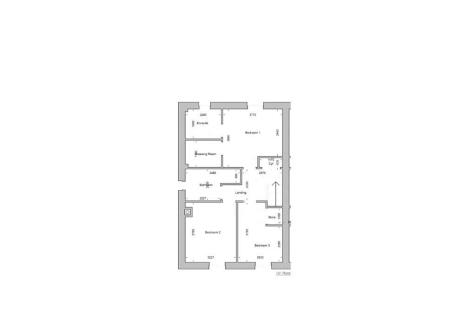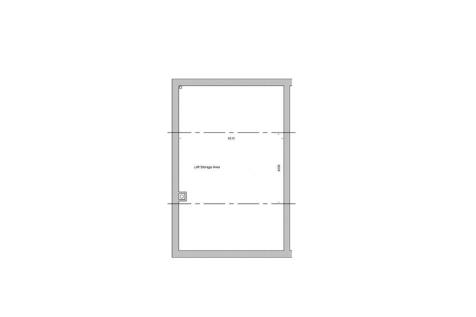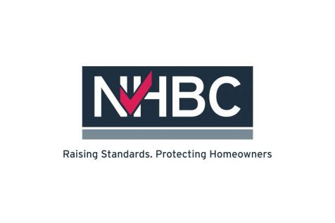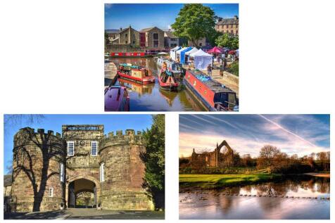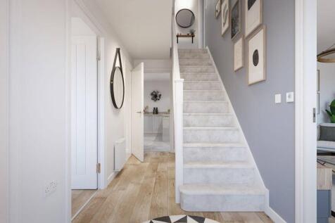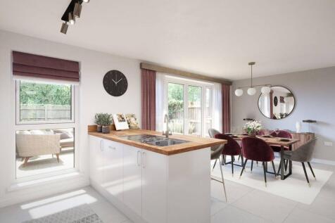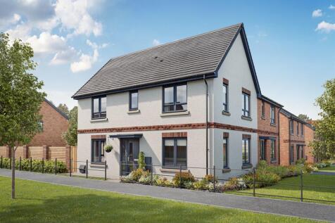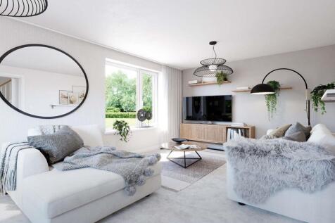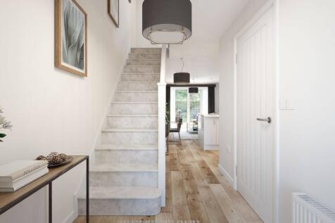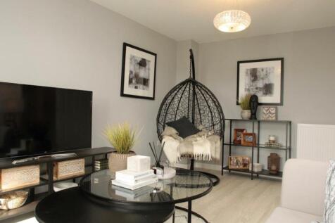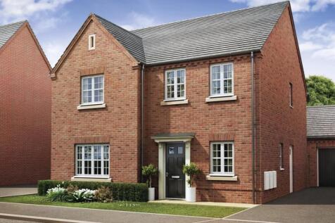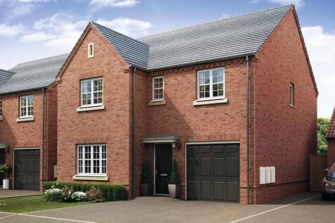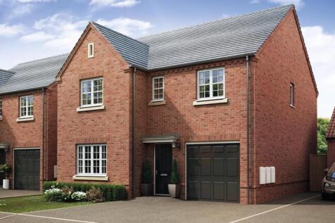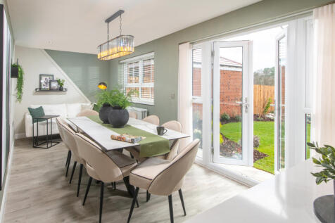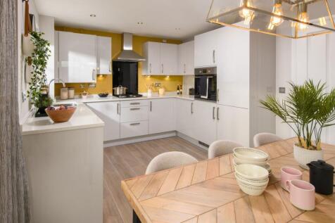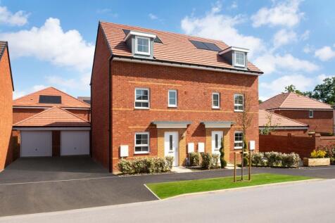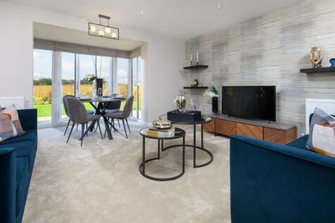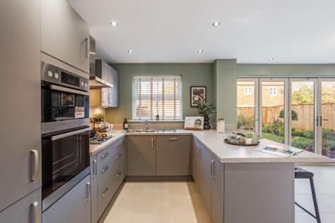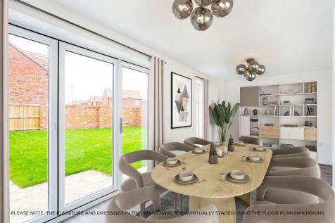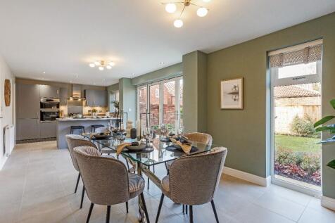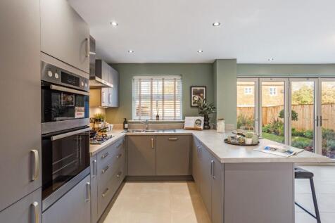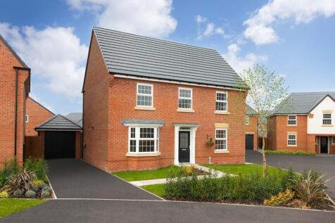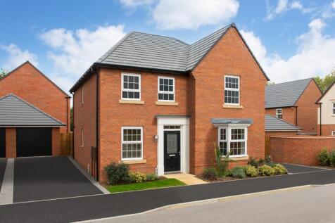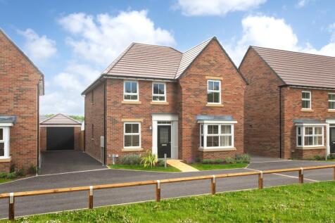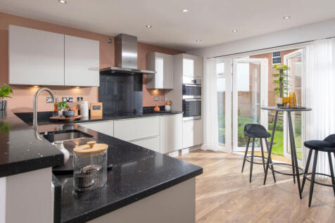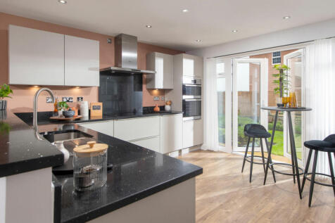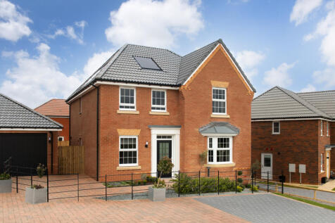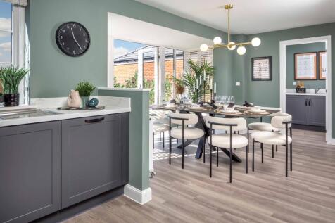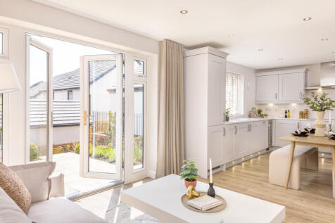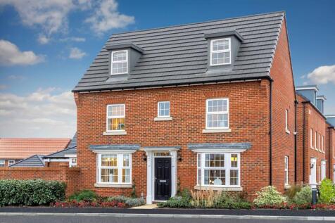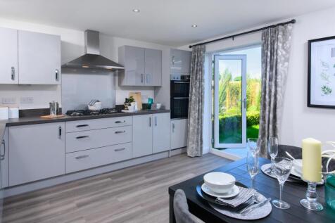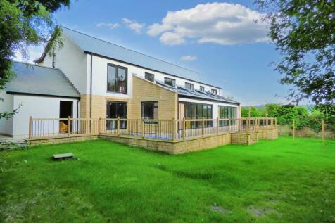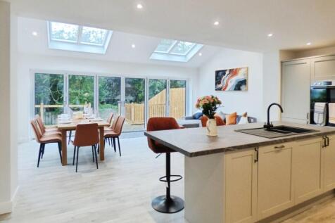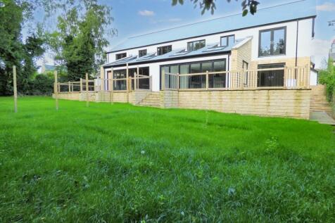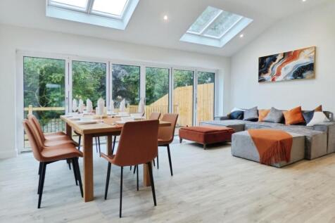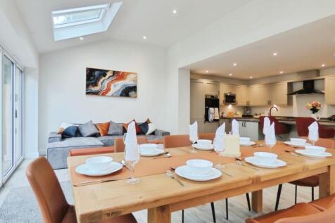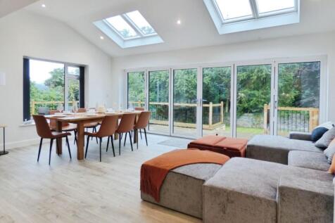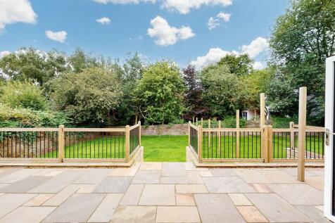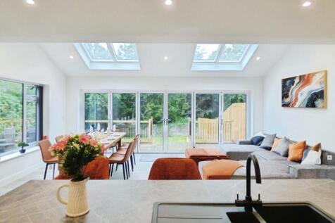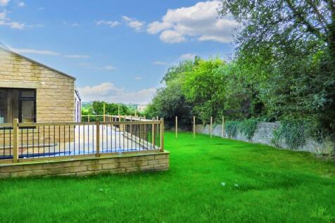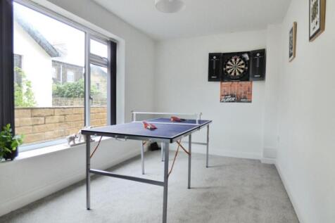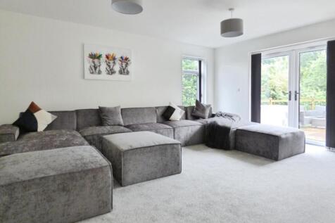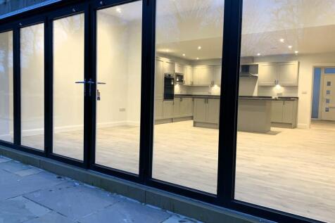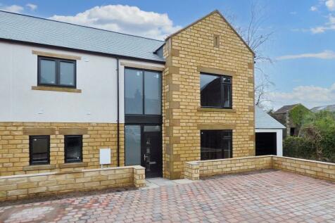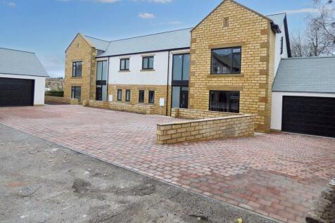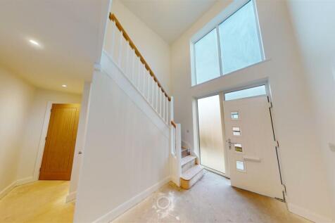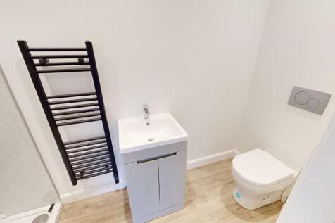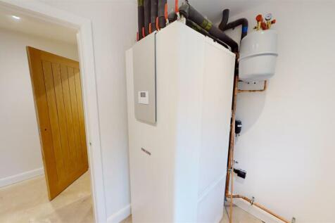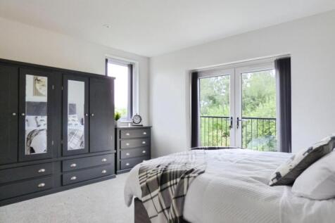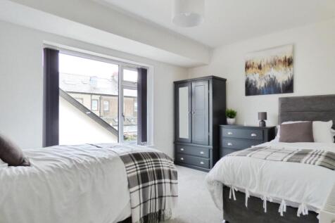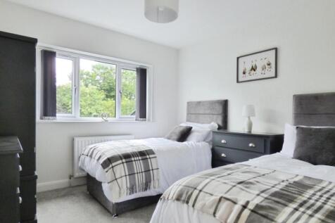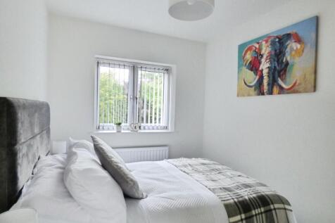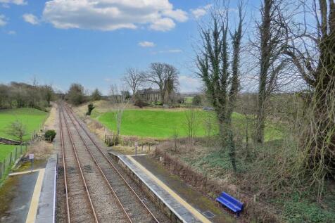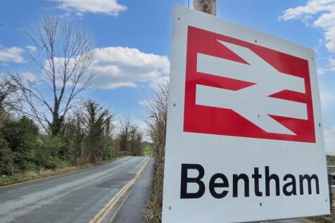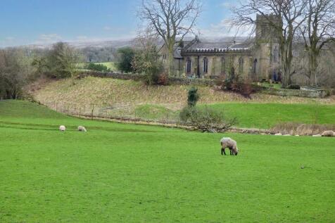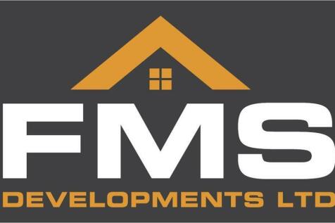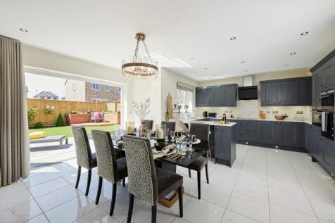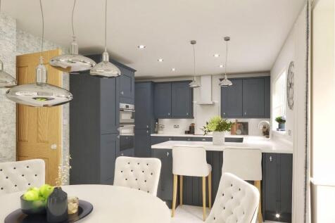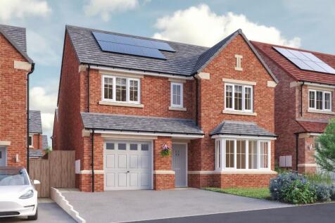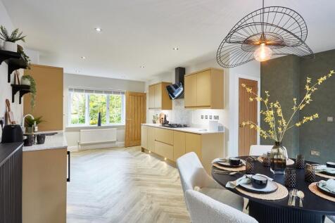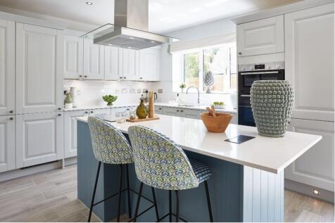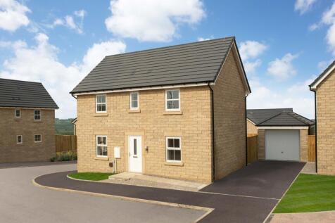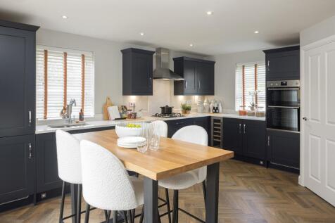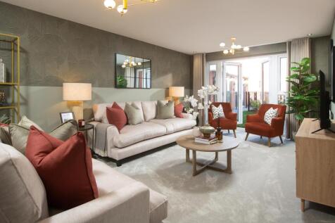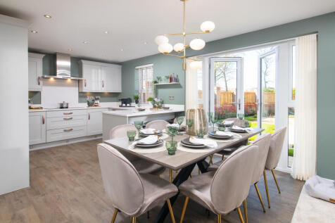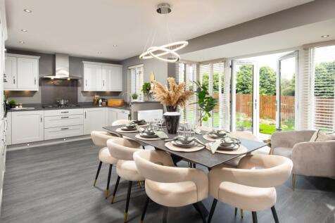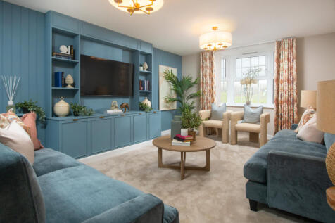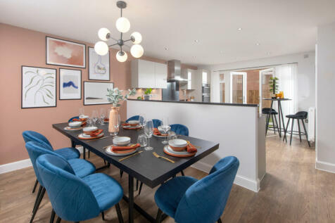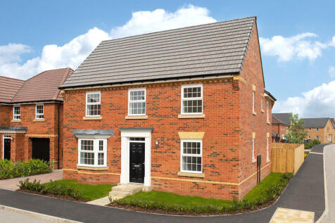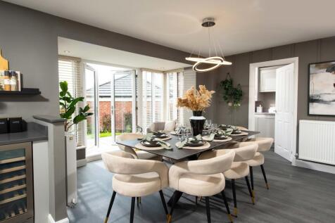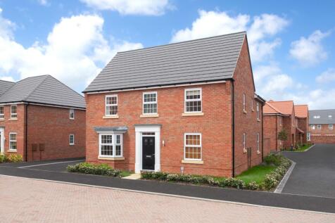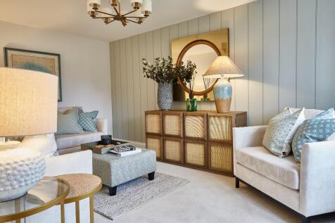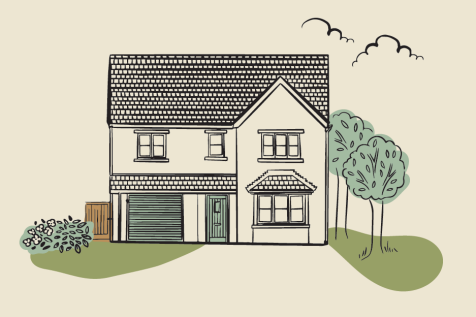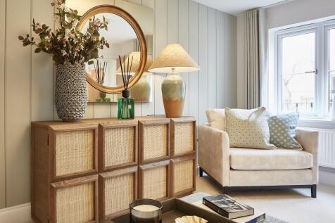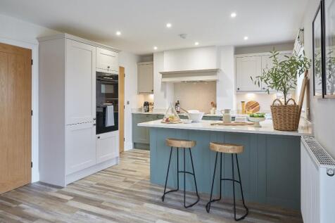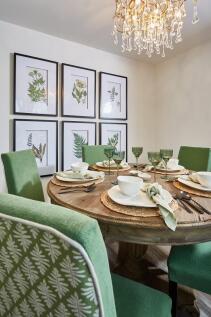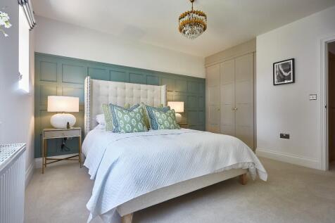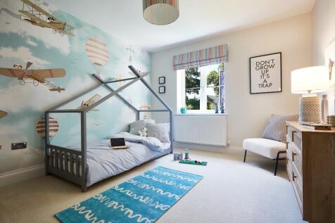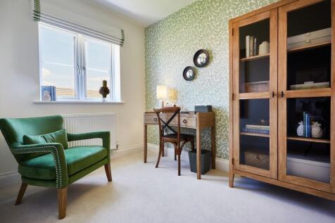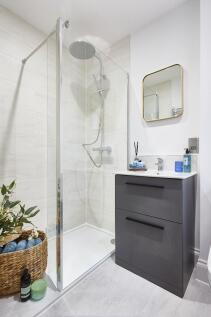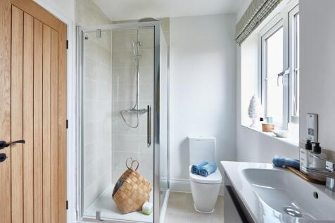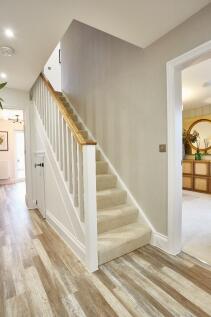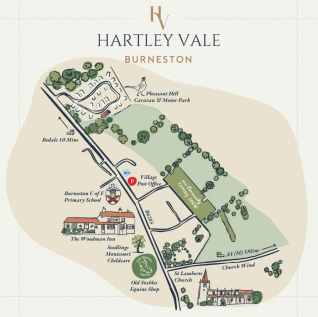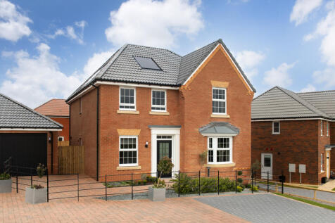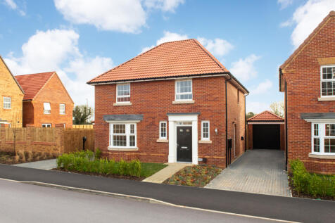Houses For Sale in North Yorkshire
The Hambleton is a four-bedroom family home which benefits from a modern open-plan design to the kitchen, dining and family area and a spacious living room. Upstairs, there are three double bedrooms and one single bedroom, a modern ensuite to bedroom 1 and a family bathroom.
Plot 1 comprises a particularly spacious three double bedroom stone built semi-detached home, with a west facing rear garden, two luxury bathrooms, living room with wood burning stove, fully fitted utility room, a spacious dining kitchen with integrated appliances and a magnificent sun room. Plea...
Set in a most convenient position, offering easy access to York city centre, train station, York District Hospital and a range of local schools, is the highly sought after development of Cocoa Gardens. Designed and constructed by Latimer, part of Clarion Housing Group, this exceptional site ...
STAMP DUTY CONTRIBUTION * A spacious four bedroom end-terraced townhouse, located in the popular and scenic village of Great Ouseburn. With landscaped gardens, garage and off-road parking Plot 1 is a beautifully designed, four bedroom end terraced townhouse in the bespoke and highly regarded dev...
The Radleigh - features a STUDY, EN SUITE main bedroom and GARAGE. This detached home is ideal for families with a spacious lounge, handy study to work from home and an open-plan family kitchen with a separate utility area. FRENCH DOORS to the garden flood the kitchen with natural light. Upstairs...
Located in a CUL-DE-SAC with DOUBLE GARAGE, The Avondale home offers a SOUTH-WEST FACING GARDEN. Inside, discover a stylish kitchen with dining area and UTILITY ROOM. The generous triple-aspect lounge features FRENCH DOORS to the garden. Upstairs, the spacious main bedroom has an EN-SUITE shower ...
The Holden is a stylishly spacious, ENERGY-EFFICIENT HOME WITH GARAGE. The open-plan kitchen with dining and family areas features a glazed bay with FRENCH DOORS. There's also a utility room. The living room provides relaxation space, whilst the study is the ideal home office. The main bedroom in...
An exciting new development, The Ridings by Geffen Homes situated on the old riding school in the Victorian seaside town of Saltburn, offer fantastic build quality to all plots, spacious rooms throughout which you come to expect from Geffen builds as well as underfloor heating to the ground floor...
Just 18 Miles from the 2026 Eden Morecambe Project A superbly constructed pair of semi-detached homes by local builders FMS Developments Limited, with hands on daily involvement from the directors. This select development comprises just 2 superior specification semi-detached family homes...
The Brandsby is a three-bedroom home with an open-plan kitchen/dining room, a living room with French doors to the garden, a utility room and downstairs WC. Upstairs, the master bedroom has an en-suite and two bedrooms share the family bathroom. There’s more storage upstairs too.
Benefit from all of the advantages that you get with a brand new home over a second hand home. LOWER ENERGY BILLS, LESS MAINTENANCE, BRAND NEW KITCHENS AND BATHROOMS and much more. With features including FRENCH DOORS off the kitchen / family room, a SEPARATE LAUNDRY ROOM, a DOWNSTAIRS WC, a prin...
OVERLOOKING THE POND, your new STONE-BUILT home with DOUBLE GARAGE features an OPEN-PLAN kitchen with a separate UTILITY ROOM and a separate spacious lounge, both with FRENCH DOORS leading to the garden. Downstairs, you'll also find a formal dining room and a home office. Upstairs are 4 DOUBLE BE...
Located in a CUL-DE-SAC with a rear SOUTH-WEST GARDEN, your new home features an OPEN-PLAN dining kitchen with glass bay and FRENCH DOORS. Downstairs, you’ll find the spacious lounge and a handy home office. Upstairs, you'll find FOUR DOUBLE BEDROOMS, the main with an EN SUITE shower room. The fa...
PRIVATELY LOCATED, your new home offers an OPEN-PLAN kitchen with a separate UTILITY ROOM and integrated dining with FRENCH DOORS leading to the SOUTH-WEST GARDEN via a glazed-bay. There is also an elegant bay fronted lounge and dedicated HOME STUDY. Upstairs are four double bedrooms, the main be...
Located on a CORNER, The Avondale home offers a STYLISH KITCHEN with dining area and UTILITY ROOM. The generous TRIPLE-ASPECT LOUNGE features FRENCH DOORS that lead to the LARGE GARDEN. Upstairs, the spacious main bedroom has an EN-SUITE shower room, there are three further double bedrooms and a ...
THE HOLDEN 4 BEDROOMS DEAL WORTH £18,400 The Holden is a stylishly spacious, ENERGY-EFFICIENT HOME with GARAGE. The OPEN-PLAN KITCHEN WITH DINING AND FAMILY AREAS features a glazed bay with French doors. There's also a utility room. The living room provides relaxation space, whilst the study is...
