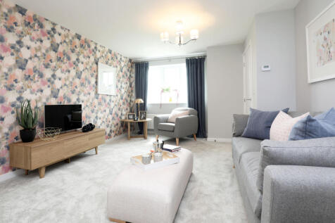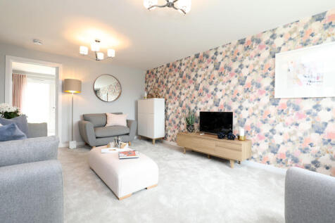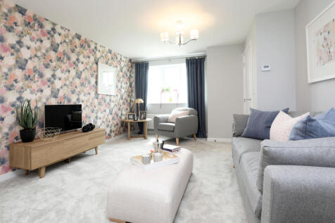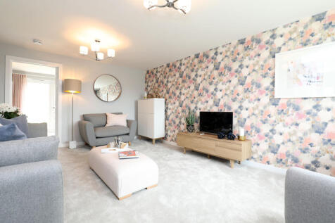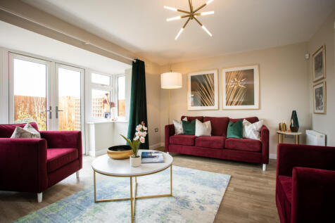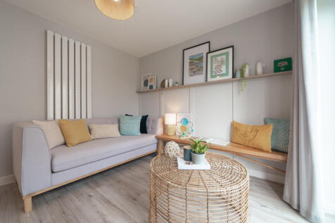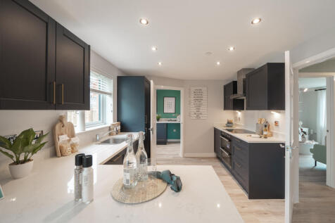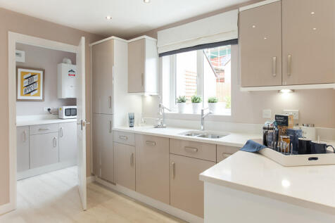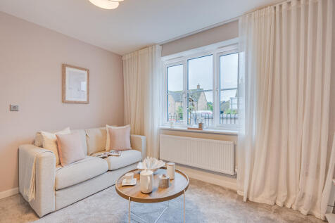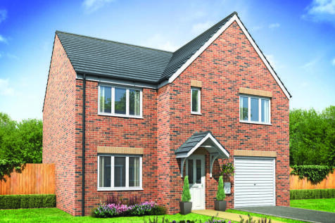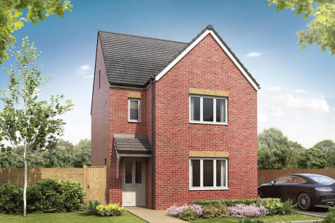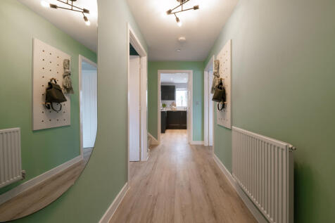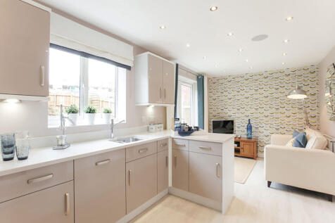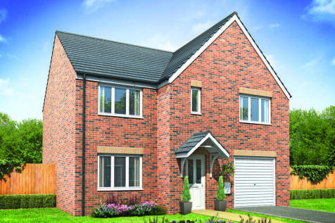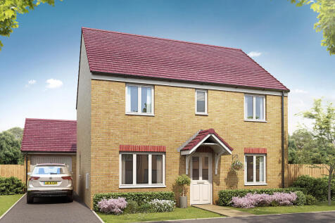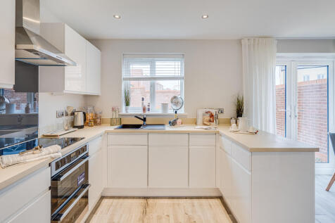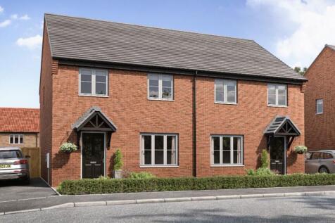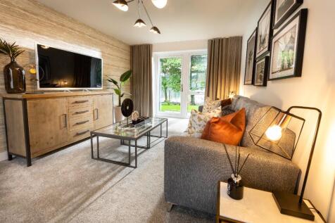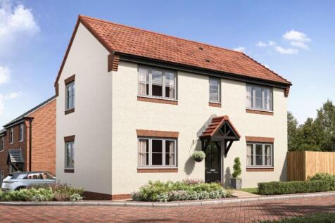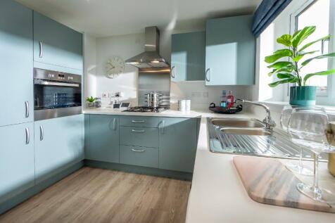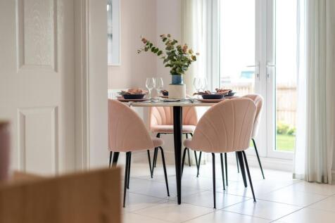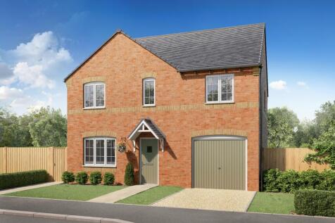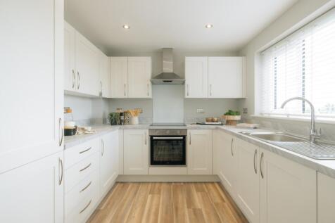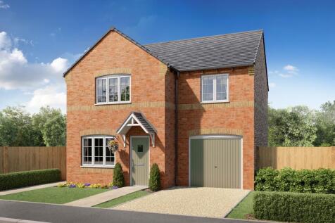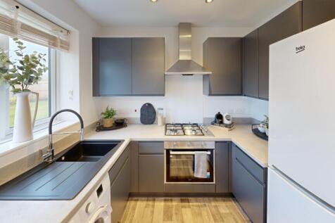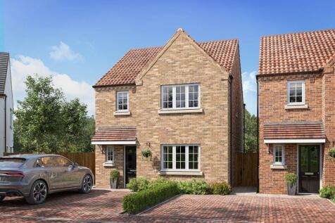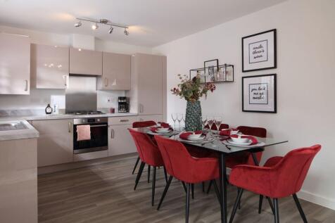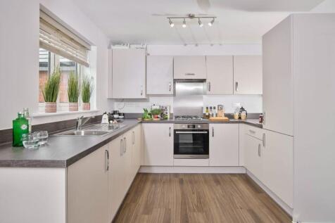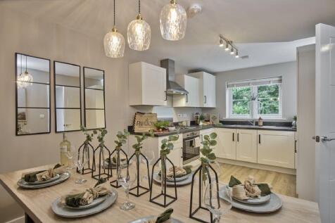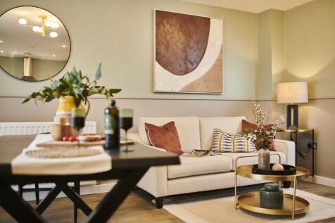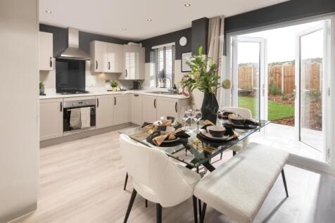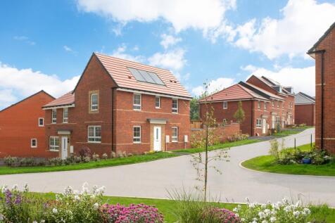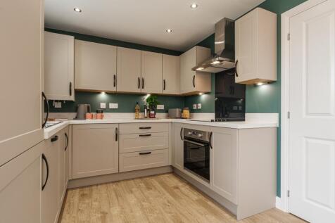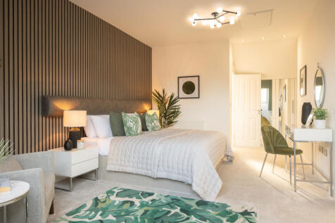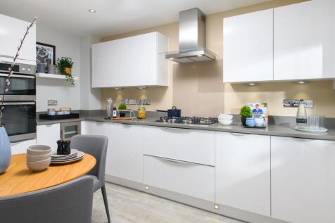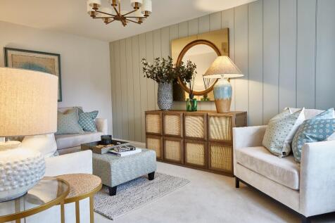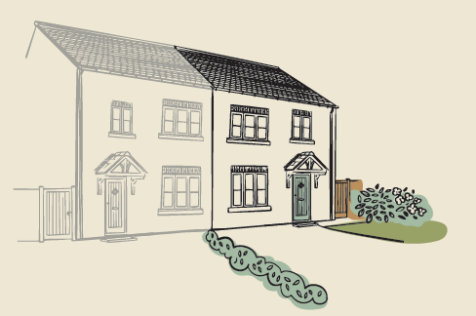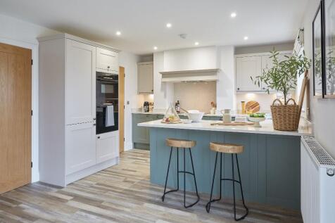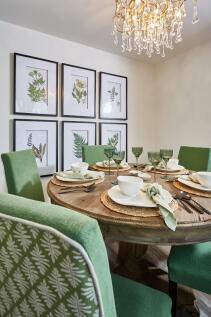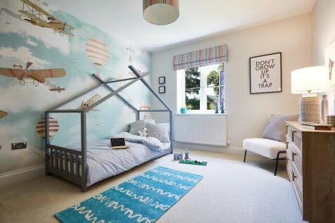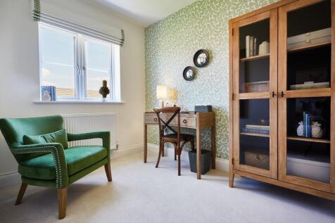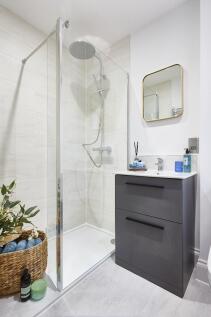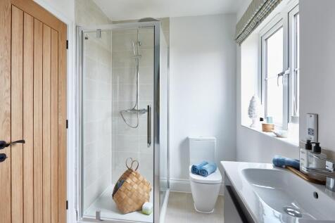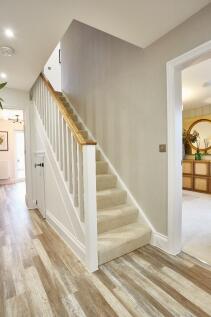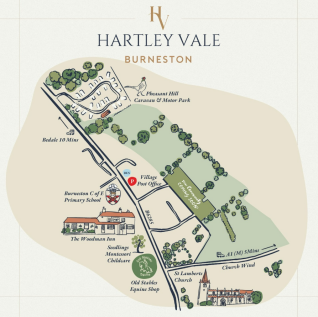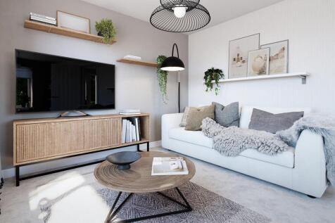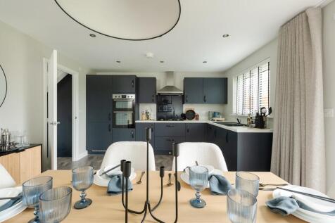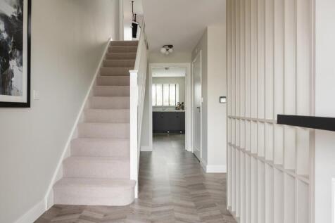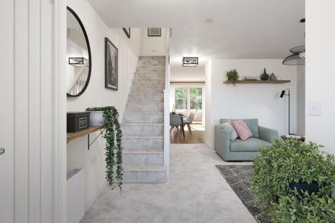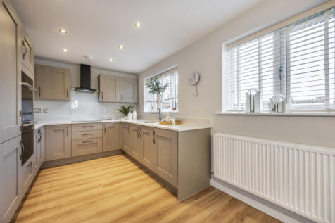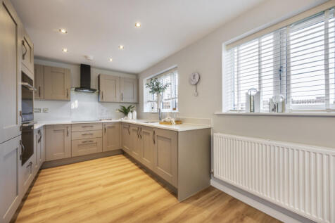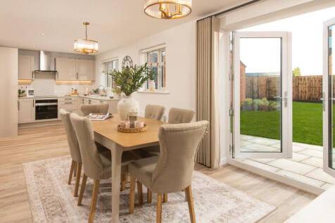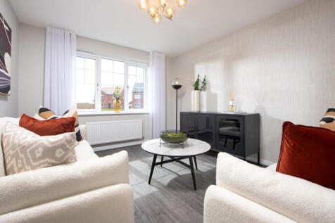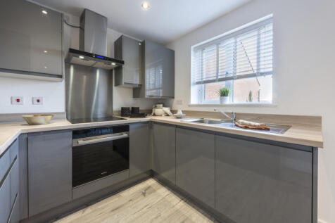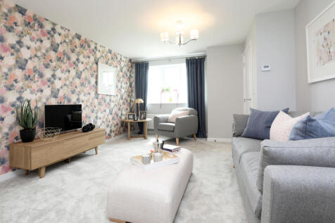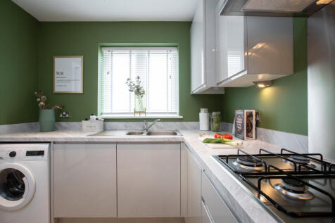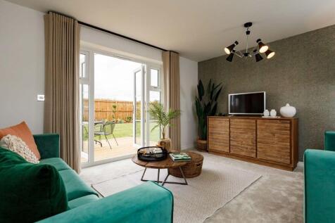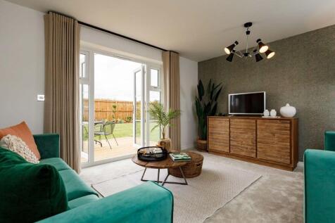Houses For Sale in North Yorkshire
A beautifully appointed, 3-bedroom property. There is a dual-aspect living room and a kitchen/dining area serving as the buzzing heart of the house, with double doors leading out to the garden. Also, on the ground floor are a convenient cloakroom and a utility room. The master bedroom ...
The Coniston's kitchen/family room is perfect for spending time as a family and for entertaining. There’s also a well-proportioned living room, a separate dining room, a downstairs WC and a handy utility room. Upstairs are four bedrooms - bedroom one has an en-suite - and the family bathroom.
The Warwick is a five-bedroom detached home with an integral garage. There's a large kitchen/dining room with French doors to the garden, a utility room, downstairs WC and a lovely living room. The five bedrooms, one of which is en-suite, and the family bathroom, are all off a central landing.
The Coniston's kitchen/family room is perfect for spending time as a family and for entertaining. There’s also a well-proportioned living room, a separate dining room, a downstairs WC and a handy utility room. Upstairs are four bedrooms - bedroom one has an en-suite - and the family bathroom.
The Warwick is a five-bedroom detached home with an integral garage. There's a large kitchen/dining room with French doors to the garden, a utility room, downstairs WC and a lovely living room. The five bedrooms, one of which is en-suite, and the family bathroom, are all off a central landing.
**5% DISCOUNT APPLIED TO LIST PRICE** this beautifully crafted property offers a Spacious Living Room, an Open-Plan Kitchen/ Dining Area with French Doors to Rear, as well as Three generously sized Bedrooms. The Master Bedroom features an En-suite. You will also find 2x Off-street Parking Spaces
The Brentford is a flexible energy-efficient family home set over three storeys. The ground floor features an open-plan kitchen/diner with French doors to the garden and a bright family room. Welcome to Whitby's finest residential location! Surrounded by one of England's gr...
This home features a turfed front and rear garden with full 6ft timber fencing, outside tap and gate as standard. The Kilkenny is a beautiful three bedroom home, perfect for modern living. A living room featuring an exposed staircase leads through to an open-plan kitchen-diner, where...
The Winster is a five-bedroom detached family home. The open-plan kitchen/diner is spacious and bright with French doors leading into the garden - perfect for gatherings with friends and family. It comes complete with an integral single garage, downstairs WC and an en suite to bedroom one.
Featured home: Home 47, The Seaton is available to move into this Autumn. As our Home of the Month, reserve now and receive £2,500 towards your stamp duty, plus a free flooring package! Home 47, the Seaton is its open plan kitchen diner which provides direct access to the garden ...
The Maidstone - featuring FRENCH DOORS to the garden, an EN SUITE main bedroom and DRIVEWAY. This semi-detached home is ideal for growing families with an open-plan dining kitchen with French doors leading to the garden. Downstairs, you’ll also find a spacious lounge and storage. Upstairs, you’ll...
**PLOT PRICE £300,000*** A unique opportunity to custom build a brand new modern family barn conversion, in collaboration with the award winning bespoke developers Wharfedale Homes in one of North Yorkshire’s most sought after locations just to the south of Harrogate. ...
The Wistow has a stylish open-plan kitchen/dining room with French doors to the garden, a spacious living room, a cloakroom and a built-in storage cupboard. The two bedrooms share the bathroom and there's further storage on the landing. This home comes with the advantage of off-road parking too.
**PLOT PRICE £300,000*** A unique opportunity to custom build a brand new modern family barn conversion, in collaboration with the award winning bespoke developers Wharfedale Homes in one of North Yorkshire’s most sought after locations just to the south of Harrogate. ...
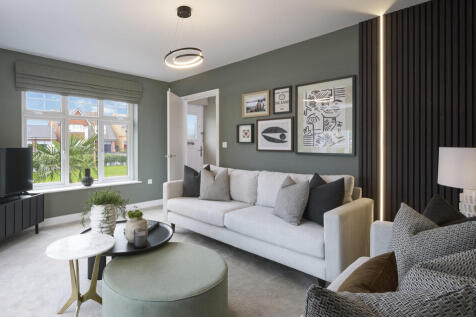
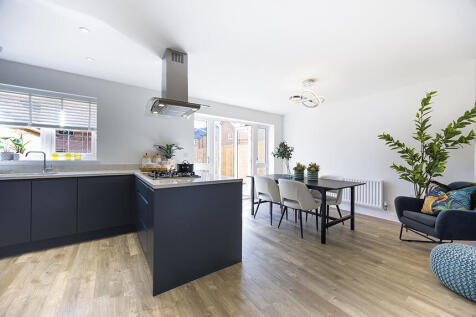
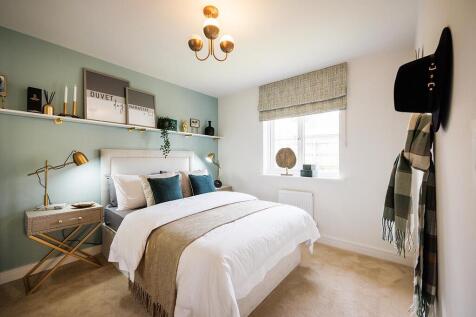
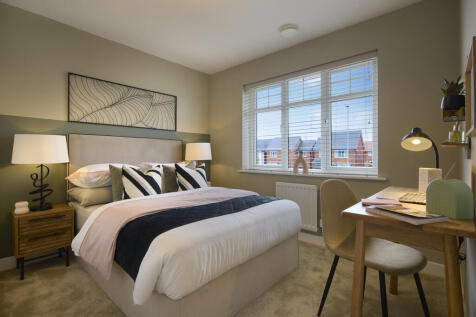
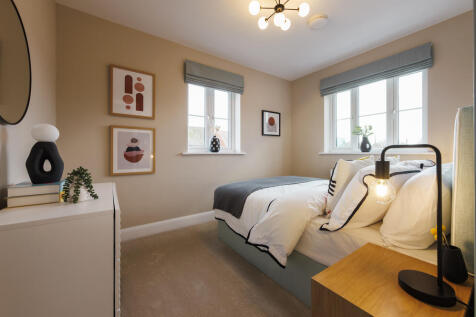
![[VRL] DS13419 [CH] Kingfisher Plot 174_web](https://media.rightmove.co.uk:443/dir/crop/10:9-16:9/292k/291509/164094836/291509_3_71_IMG_05_0000_max_476x317.jpeg)
