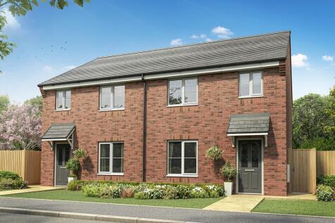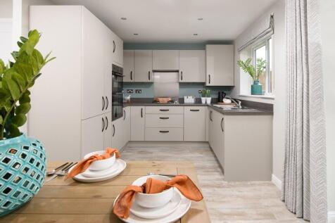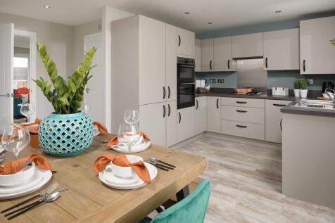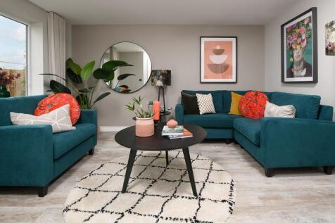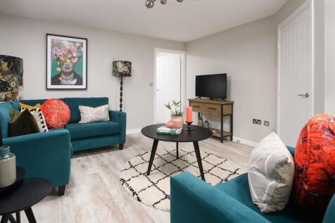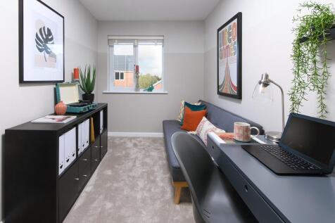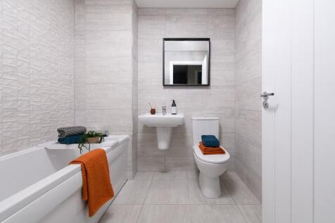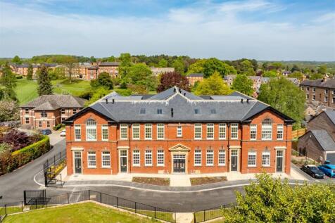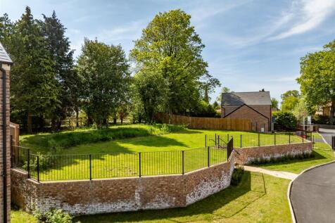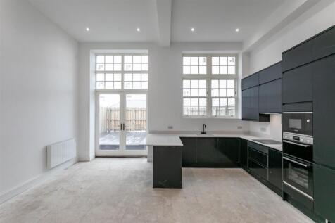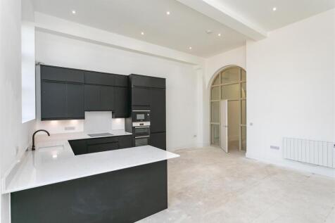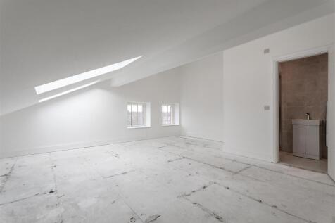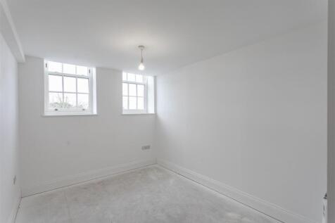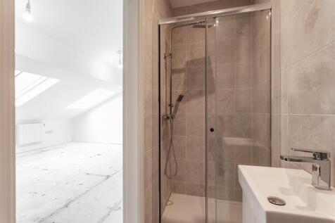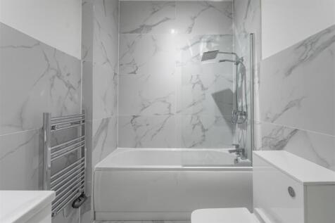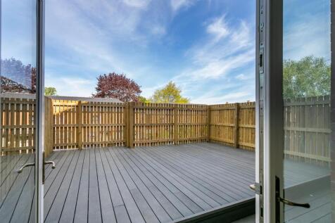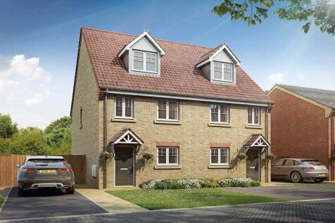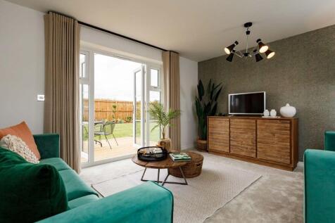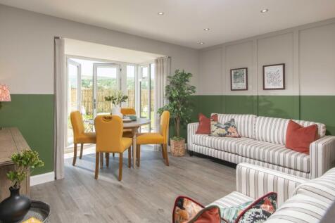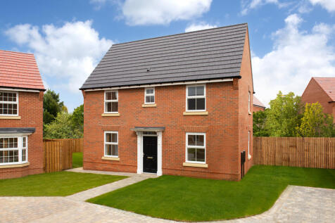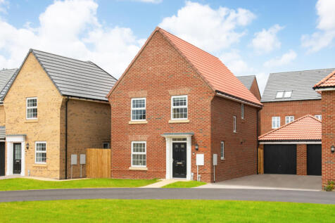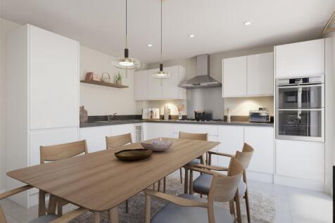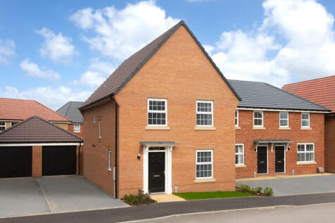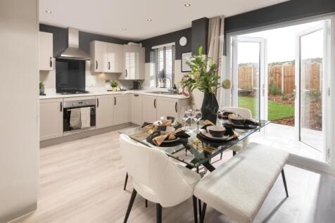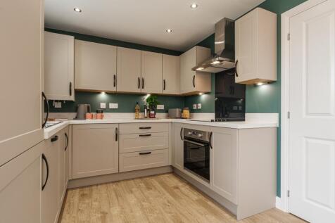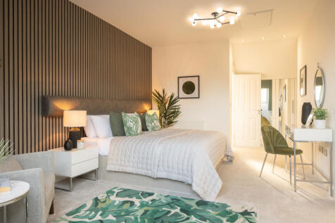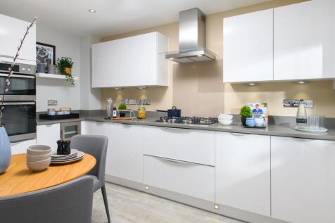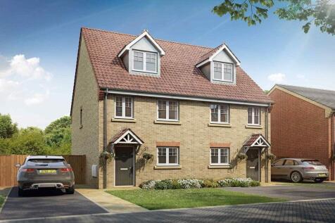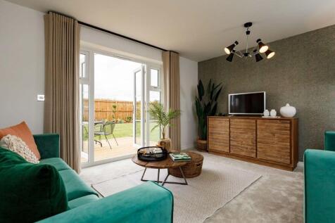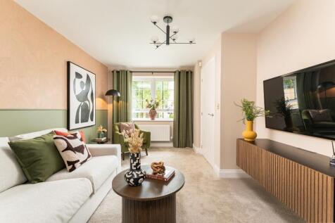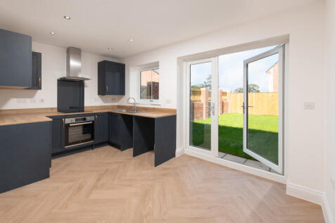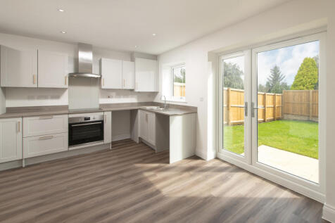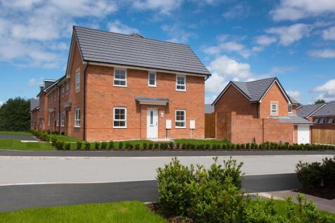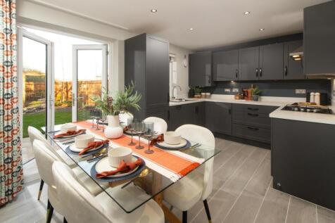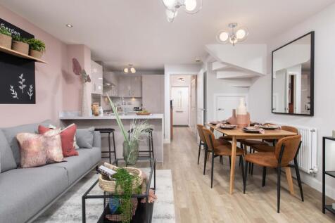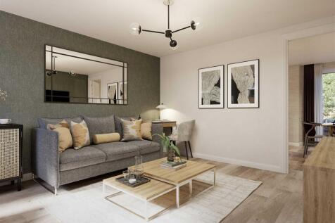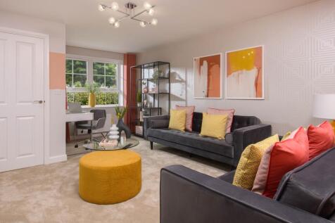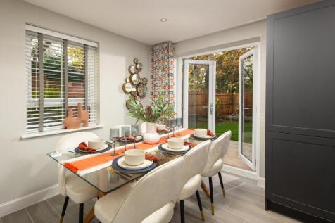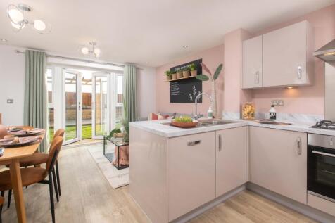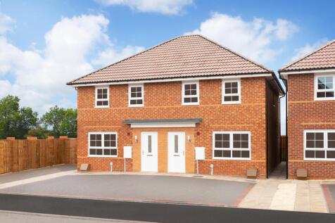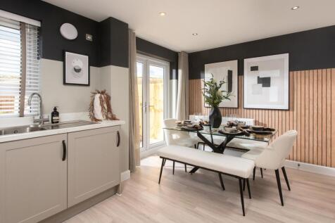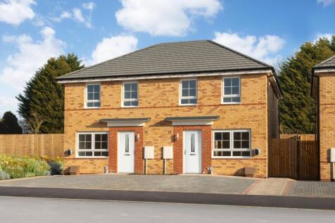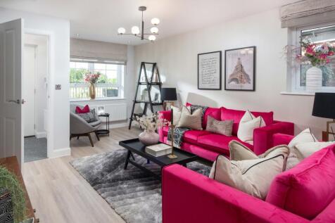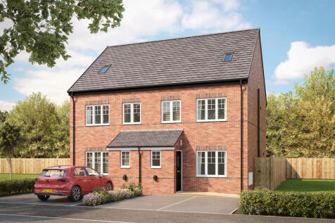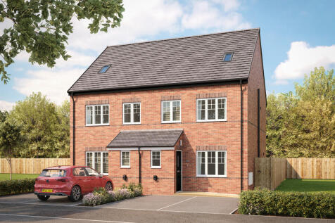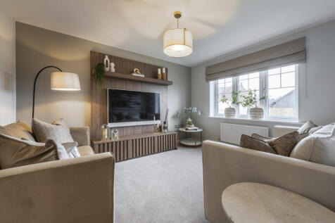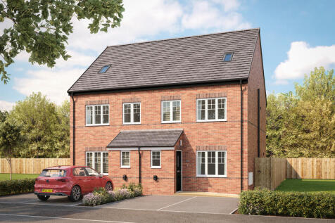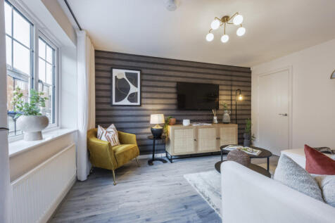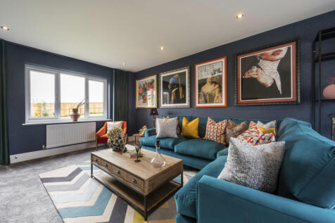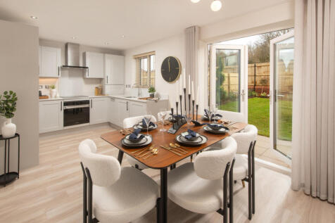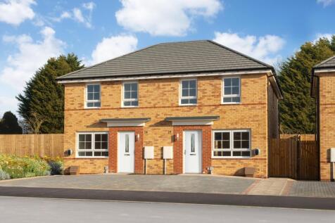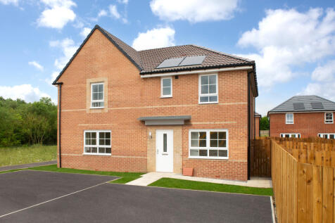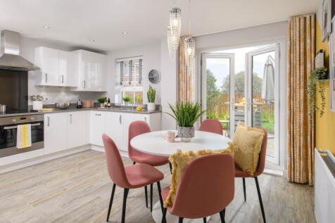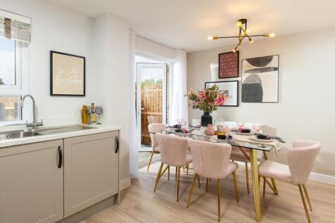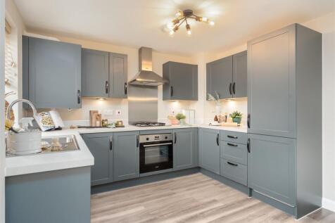Terraced Houses For Sale in North Yorkshire
The Ouse - Two Bedroom Home – 850 sq. ft. Cocoa Gardens is a highly desirable development of new eco homes, perfectly placed with direct access onto the cycle path that circles York and just a short walk from the city centre. Surrounded by green open spaces and close to the train station...
The Ouse - Two Bedroom Home – 850 sq. ft. Cocoa Gardens is a highly desirable development of new eco homes, perfectly placed with direct access onto the cycle path that circles York and just a short walk from the city centre. Surrounded by green open spaces and close to the train station...
READY TO MOVE INTO | Secure a deal worth £17,000 with Part Exchange. OVERLOOKING OPEN SPACE, your new THREE-STOREY home offers an open-plan dining kitchen, with a lounge area and FRENCH DOORS leading to your garden. Upstairs, you'll find a spacious lounge, a double bedroom and a family bathroom. ...
The Maidstone - featuring FRENCH DOORS to the garden, an EN SUITE main bedroom and DRIVEWAY. This semi-detached home is ideal for growing families with an open-plan dining kitchen with French doors leading to the garden. Downstairs, you’ll also find a spacious lounge and storage. Upstairs, you’ll...
The Barnwood is a detached home that will catch your eye if you are looking for more space for your growing family. Or maybe you want to downsize, but still have room for friends and family to stay. Two sociable living spaces, three bedrooms and two bathrooms will certainly help you to do that.
The Barnwood is a detached home that will catch your eye if you are looking for more space for your growing family. Or maybe you want to downsize, but still have room for friends and family to stay. Two sociable living spaces, three bedrooms and two bathrooms will certainly help you to do that.
The Buxton Mid from Redrow is a two-bedroom home part of the Eco Electric range, which provides energy efficiency through the use of an air source heat pump for bill savings. The ground floor layout is open-plan, and the cosy lounge leads on to the light-filled kitchen/dining area for a real se...
CUL DE SAC LOCATION. The Moresby is an elegant three bedroom, energy-efficient home with contemporary features; ideal for modern living. The spacious kitchen/dining area has FRENCH DOORS leading to the garden. Towards the front of the home is the comfortable lounge. On the first floor, you will...
The Kingsville Plot 65 at Abbey View; 4 Bedroom Mid Terrace home Parking for 2 cars Includes upgraded kitchen with appliances, Fridge Freezer, Dishwasher & Washing machine Spotlights and Chrome Tile trim Free flooring up to £2,700 £10,000 deposit con...
PART EXCHANGE AVAILABLE WITH A DEAL WORTH £8,650. The Moresby is a spacious, energy-efficient home. Downstairs, you will discover an OPEN-PLAN KITCHEN AND DINING AREA with FRENCH DOORS leading to the rear garden and a spacious lounge. Heading upstairs, there are TWO DOUBLE BEDROOMS, the main with...
5% DEPOSIT BOOST WORTH £12,990. A modern 3-storey home, The Kingsville offers 3-4 bedrooms, with the fourth being able to be utilised as a study or bedroom depending on your needs. The OPEN-PLAN KITCHEN/ DINER and family area is a great space for entertaining, with FRENCH DOORS leading into the g...
THE MAIDSTONE 3 BEDROOM HOME The Maidstone features a spacious lounge and an OPEN-PLAN KITCHEN WITH DINING AREA and FRENCH DOORS leading to the garden Upstairs, you will find 2 double bedrooms with an EN SUITE to the main, a single bedroom which could be used as a home office and a family bathroo...
THE MAIDSTONE 3 BEDROOM HOME The energy-efficient Maidstone is a bright, stylish home. Light floods into the OPEN-PLAN KITCHEN DINER through FRENCH DOORS. The spacious lounge is the perfect place for movie nights in, plus there's plenty of BUILT-IN STORAGE and a handy DOWNSTAIRS WC. Upstairs, y...
