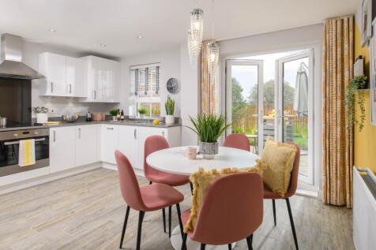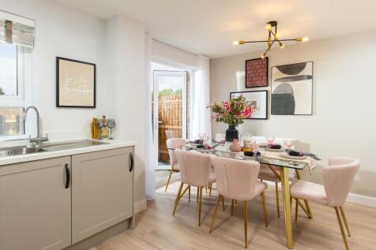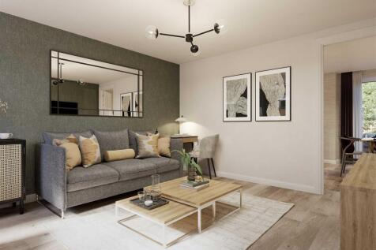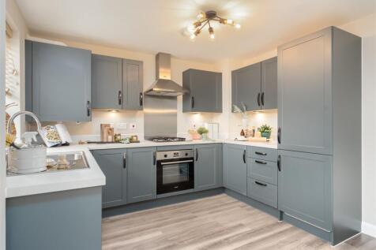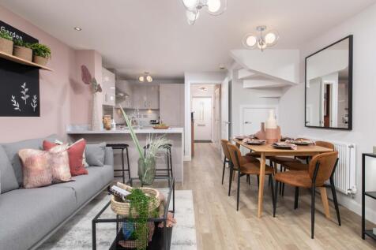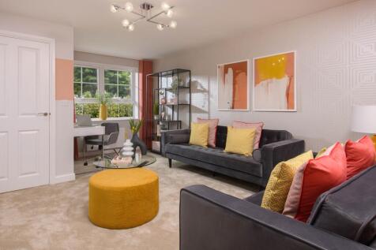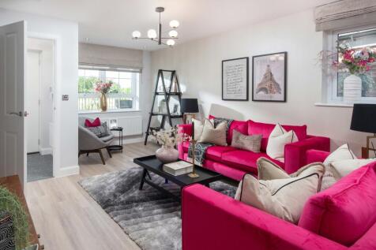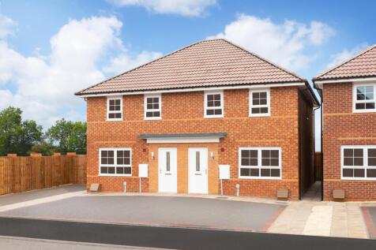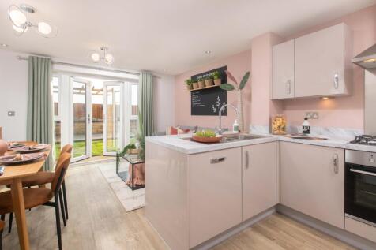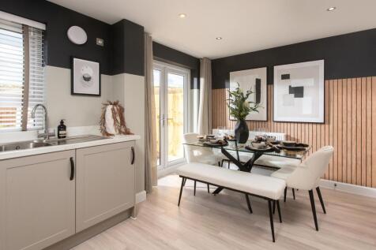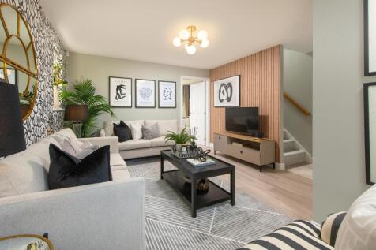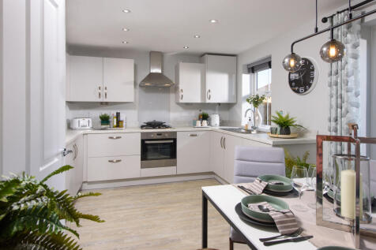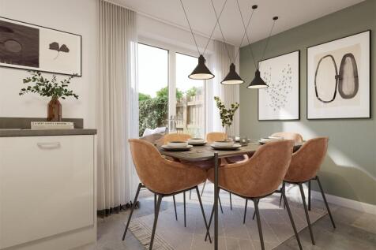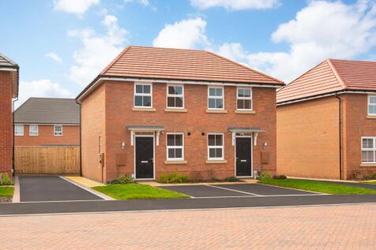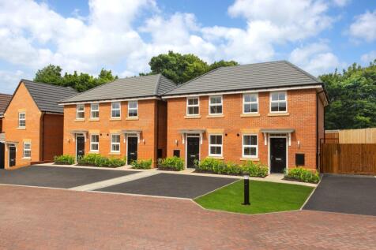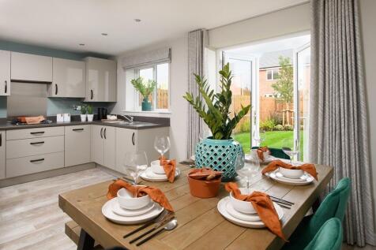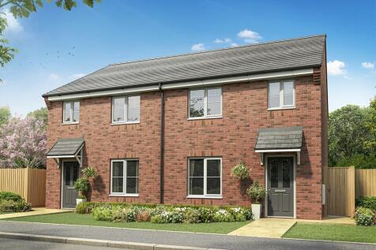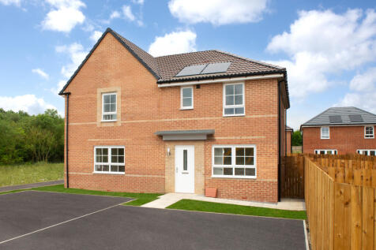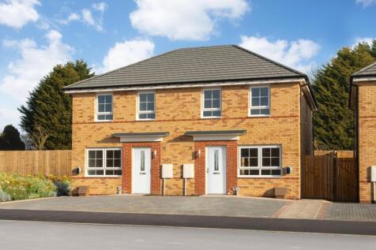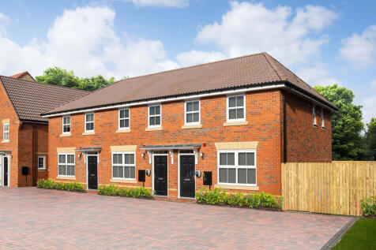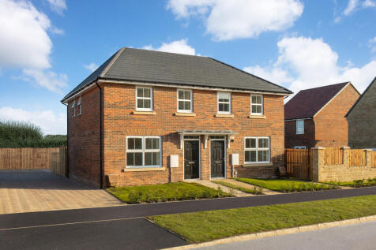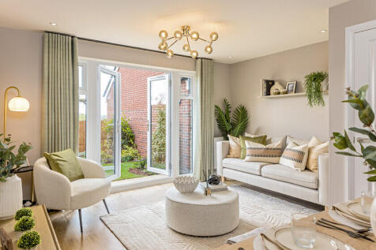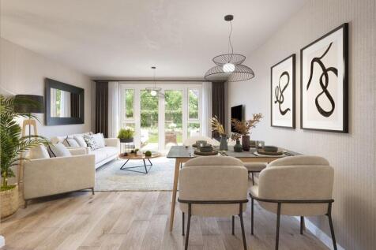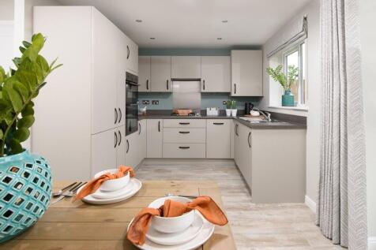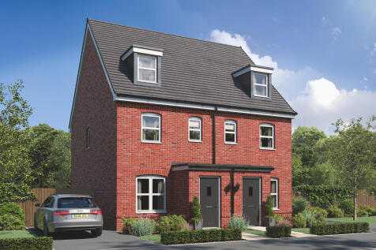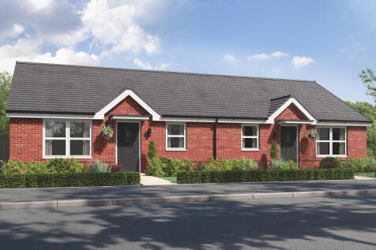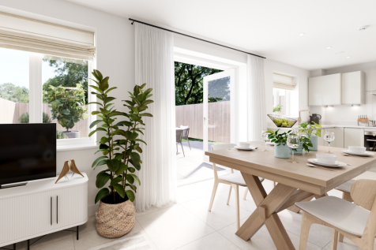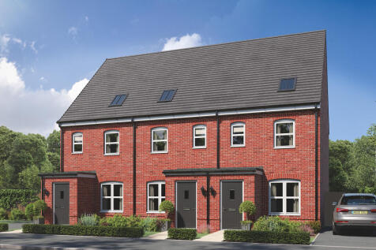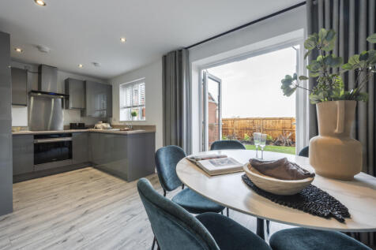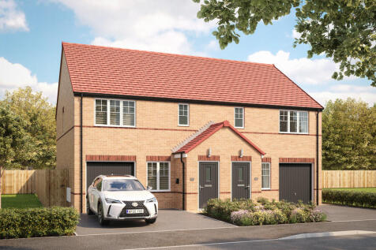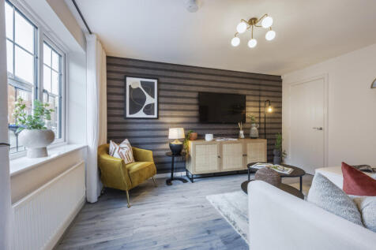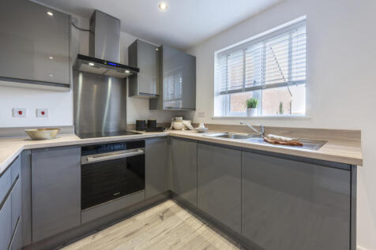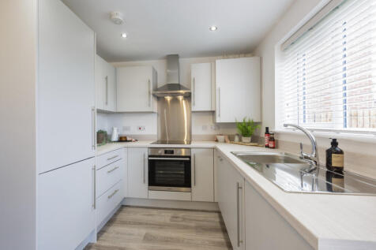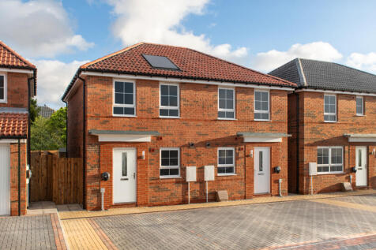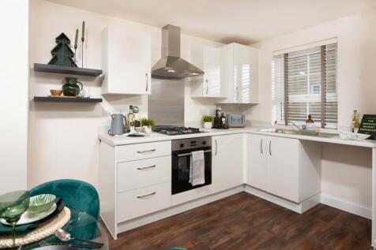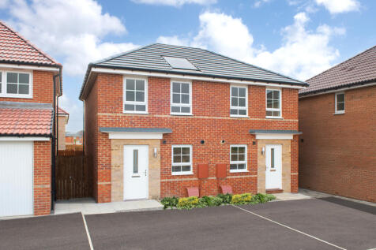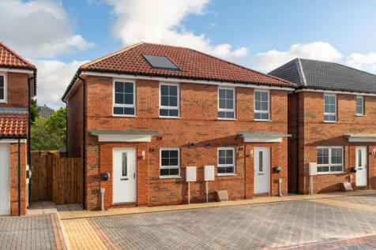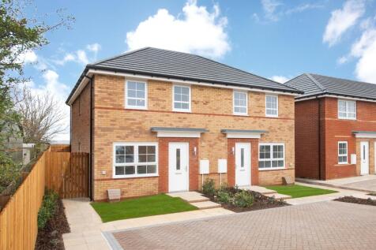Terraced Houses For Sale in North Yorkshire
THE MAIDSTONE 2 BEDROOM HOME The energy-efficient Maidstone features a spacious lounge and an OPEN-PLAN KITCHEN WITH DINING AREA and FRENCH DOORS leading to the garden. Upstairs, there are 2 DOUBLE BEDROOMS, with an EN SUITE TO THE MAIN, a single bedroom which could be used as a STUDY and family...
THE MAIDSTONE 2 BEDROOM HOME The energy-efficient Maidstone features a spacious lounge and an OPEN-PLAN KITCHEN WITH DINING AREA and FRENCH DOORS leading to the garden. Upstairs, there are 2 DOUBLE BEDROOMS, with an EN SUITE TO THE MAIN, a single bedroom which could be used as a STUDY and family...
THE MAIDSTONE 3 BEDROOM HOME UPGRADES INCLUDED WORTH £2,925. The energy-efficient Moresby is a bright, stylish home. Light floods into the OPEN-PLAN KITCHEN DINER through FRENCH DOORS. The spacious lounge is the perfect place for movie nights in, plus there's plenty of built-in storage and a han...
With UPGRADES INCLUDED, your new home offers an OPEN-PLAN kitchen-diner with FRENCH DOORS out to your garden. The spacious lounge has plenty of room to relax with all the family. There's also a handy downstairs cloakroom. Upstairs are two double bedrooms, one with EN SUITE, and a single room. A f...
The Maidstone is an ENERGY-EFFICIENT 3 bedroom home. There is a SPACIOUS LOUNGE with space to work from home, an OPEN-PLAN KITCHEN, and French doors to the garden. There's also a downstairs cloakroom and some handy under-stairs storage. Upstairs you'll find an en suite main bedroom, a further dou...
5% DEPOSIT BOOST | Overlooking playing fields, step inside The Archford and discover an OPEN-PLAN kitchen diner, complete with French doors to your WEST FACING GARDEN. There's also a bright and spacious lounge that's perfect to unwind in after a busy day. Upstairs, bedroom 1 has it's own EN SUITE...
The two-bedroom Danbury has an open plan kitchen/dining room with garden access and a spacious front-aspect living room that’s ideal for entertaining. Upstairs there are two bedrooms - bedroom one has an en suite - and a main bathroom. There's also plenty of storage space and a downstairs WC.
The two-bedroom Danbury has an open plan kitchen/dining room with garden access and a spacious front-aspect living room that’s ideal for entertaining. Upstairs there are two bedrooms - bedroom one has an en suite - and a main bathroom. There's also plenty of storage space and a downstairs WC.
The two-bedroom Danbury has an open plan kitchen/dining room with garden access and a spacious front-aspect living room that’s ideal for entertaining. Upstairs there are two bedrooms - bedroom one has an en suite - and a main bathroom. There's also plenty of storage space and a downstairs WC.
An attractive three-storey home, the Saunton has an open-plan kitchen/dining room, a living room and three bedrooms. The top floor bedroom has an en suite. The enclosed porch, downstairs WC, three storage cupboards and off-road parking mean it's practical as well as stylish.
This family home has three floors and three bedrooms. The spread of living space in the Braunton includes a very large bedroom on the top floor. It’s ideal as a combined bedroom/playroom, a teenage hideaway and snug, or for you to keep all to yourselves, and it's ideal as a place to call home.
The two-bedroom Danbury has an open plan kitchen/dining room with garden access and a spacious front-aspect living room that’s ideal for entertaining. Upstairs there are two bedrooms - bedroom one has an en suite - and a main bathroom. There's also plenty of storage space and a downstairs WC.
The two-bedroom Danbury has an open plan kitchen/dining room with garden access and a spacious front-aspect living room that’s ideal for entertaining. Upstairs there are two bedrooms - bedroom one has an en suite - and a main bathroom. There's also plenty of storage space and a downstairs WC.
This family home has three floors and three bedrooms. The spread of living space in the Braunton includes a very large bedroom on the top floor. It’s ideal as a combined bedroom/playroom, a teenage hideaway and snug, or for you to keep all to yourselves, and it's ideal as a place to call home.
This family home has three floors and three bedrooms. The spread of living space in the Braunton includes a very large bedroom on the top floor. It’s ideal as a combined bedroom/playroom, a teenage hideaway and snug, or for you to keep all to yourselves, and it's ideal as a place to call home.
The two-bedroom Danbury has an open plan kitchen/dining room with garden access and a spacious front-aspect living room that’s ideal for entertaining. Upstairs there are two bedrooms - bedroom one has an en suite - and a main bathroom. There's also plenty of storage space and a downstairs WC.
The Rendlesham is a great first home. Detached and with three bedrooms, there’s also a spacious kitchen/dining room with access to the garden, a living room, a large storage cupboard and a cloakroom. Upstairs the three bedrooms share a family bathroom and there's another built-in storage cupboard.
An attractive three-storey, three-bedroom home, the Souter has an open-plan kitchen/diner, living room and three bedrooms. Bedroom one on the top floor benefits from an en suite. The enclosed porch, downstairs WC, two storage cupboards and off-road parking mean it's practical as well as stylish.
An attractive three-storey, three-bedroom home, the Souter has an open-plan kitchen/diner, living room and three bedrooms. Bedroom one on the top floor benefits from an en suite. The enclosed porch, downstairs WC, two storage cupboards and off-road parking mean it's practical as well as stylish.
The Denford, 2 bedroom home Popular with first-time buyers, the ENERGY-EFFICIENT Denford offers contemporary style. the OPEN-PLAN LAYOUT allows the rooms to flow with the lounge seamlessly, connecting to the kitchen and dining areas. FRENCH DOORS LEAD TO THE GARDEN. There's also the convenience o...
