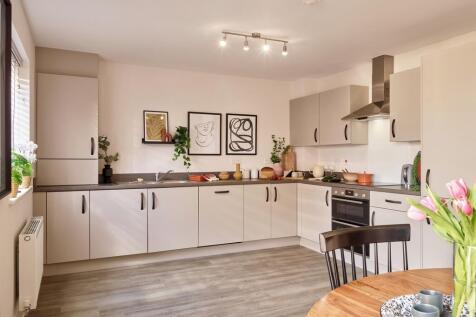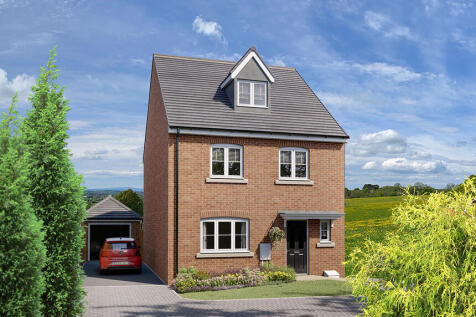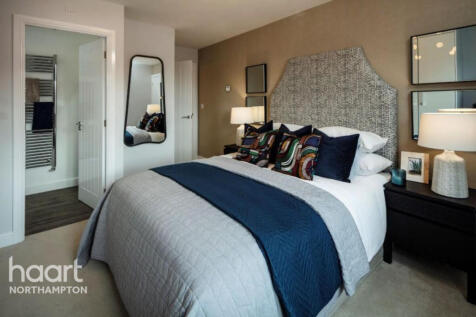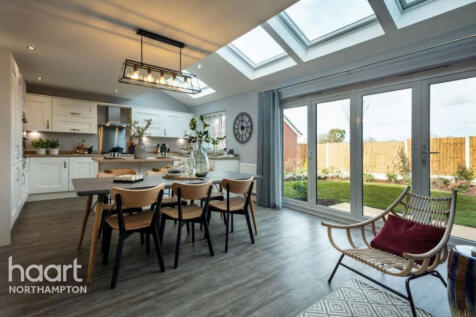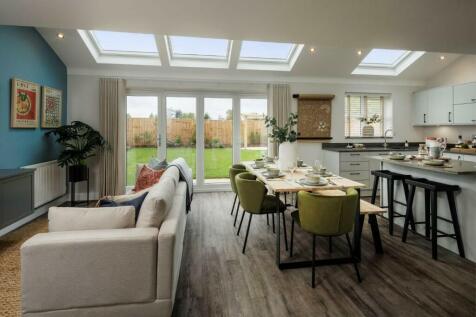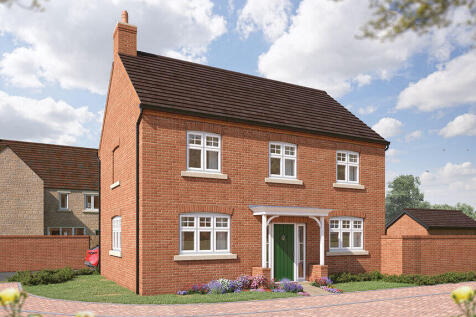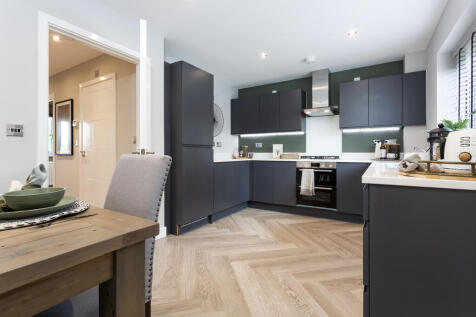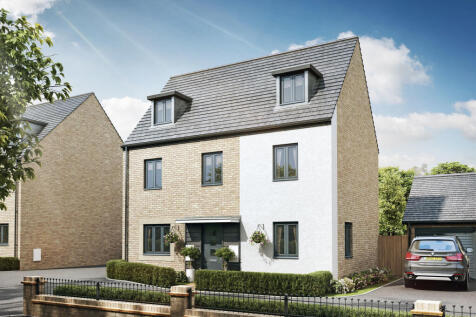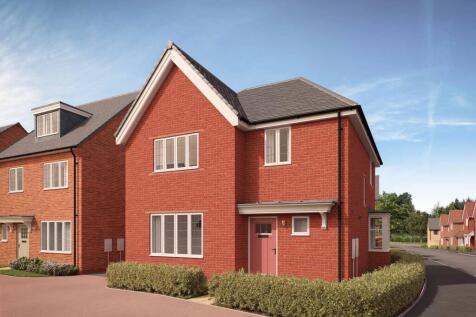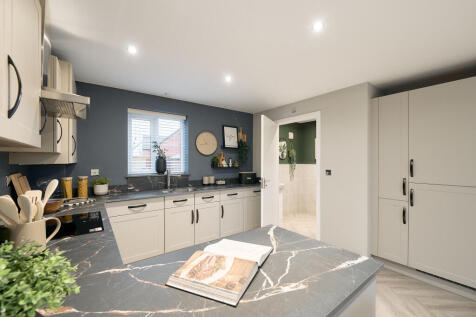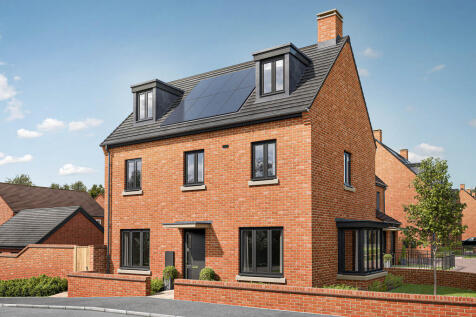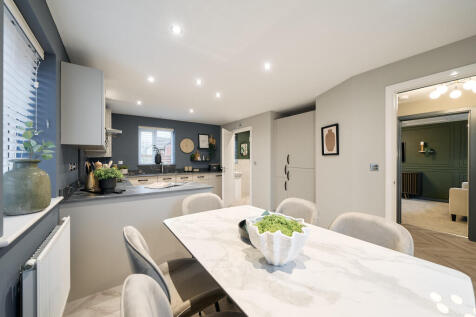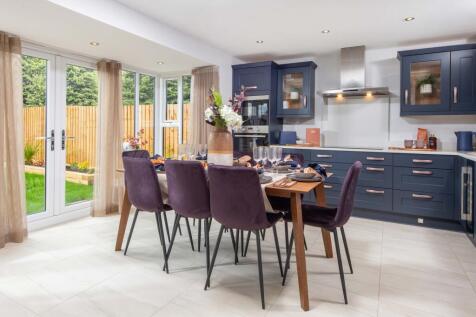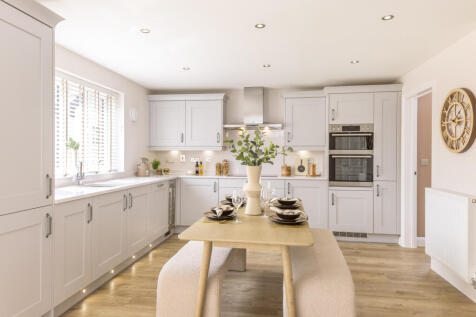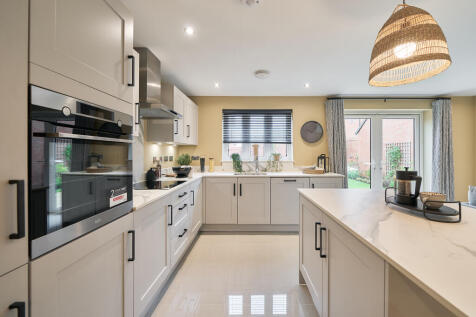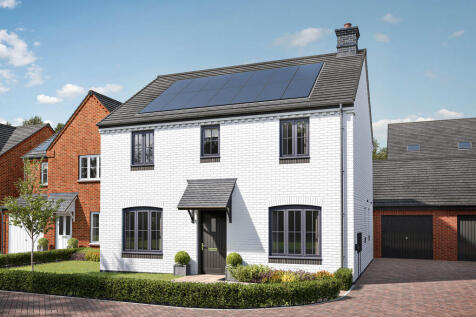New Homes and Developments For Sale in Northampton, Northamptonshire
The Scaldwell gives you four bedrooms and two bathrooms. The kitchen/dining room leaves separate space for a utility room with a useful back door, while the French doors in the living room enhance the main access to the garden. This is a new home with function and appeal in equal measure.
Plot 483 - The Ripley - ALL INCLUSIVE PART EXCHANGE PACKAGE - WORTH £35,000! - A five bedroom detached home. It offers versatile accommodation with an entrance hall, living room and a superb kitchen/dining area with French doors leading to the rear garden. The first floor offers two ...
Plot 484 - The Ripley - ALL INCLUSIVE PART EXCHANGE PACKAGE - WORTH £35,000! - A five bedroom detached home. It offers versatile accommodation with an entrance hall, living room and a superb kitchen/dining area with French doors leading to the rear garden. The first floor offers two ...
Plot 524 - The Knightley - ALL INCLUSIVE PART EXCHANGE PACKAGE - WORTH £23,000! - The spacious open plan kitchen/dining area and the separate living room provide direct access, through French doors, into the garden. The ground floor has the considerable benefit of an additional living...
Plot 227 - The Chestnut- ALL INCLUSIVE PART EXCHANGE PACKAGE - WORTH £34,000! - Everyone needs their own space, & that's exactly what you get with this home. There's room for the whole family to relax in the sitting room, & plenty of space to work in the study. The kitchen/din...
Plot 498 - The Lytham - NEW RELEASE - ALL INCLUSIVE PART EXCHANGE PACKAGE - WORTH OVER £22,500!A beautiful 4 bedroom home that can accommodate a large, lively family, with room to spare. Enter the hallway and find the sizeable study space, ideal for those who work from home, and the l...
The Blakesley has an open-plan kitchen/dining room, a living room with French doors to the garden, a downstairs WC and a utility room with outside access. Two bedrooms are on the first floor, with an en-suite and a bathroom between them, and two are on the second floor, with a storage cupboard
The Blakesley Corner is a detached, four-bedroom home with a living room, kitchen/dining room and utility room, both with outside access, and a downstairs WC. Two bedrooms share the first floor (one with an en suite) with the family bathroom; the other two bedrooms are on the second floor.
The Blakesley Corner is a detached, four-bedroom home with a living room, kitchen/dining room and utility room, both with outside access, and a downstairs WC. Two bedrooms share the first floor (one with an en suite) with the family bathroom; the other two bedrooms are on the second floor.
The Brampton has the flexibility of open-plan space as well as separate private space. The main living area, with kitchen, dining and family zones, is at the heart of this home, while the living room and study give you all the opportunity to take a break and have some quiet time when you need it.
The Brampton has the flexibility of open-plan space as well as separate private space. The main living area, with kitchen, dining and family zones, is at the heart of this home, while the living room and study give you all the opportunity to take a break and have some quiet time when you need it.
5% DEPOSIT BOOST WORTH £23,700* - FLOORING PACKAGE INCLUDED - UPGRADED KITCHEN - SOLAR PANELS & EV CHARGING POD INCLUDED - The Millford's heart is its bright, open-plan kitchen with French doors leading to the garden, perfect for family gatherings. A utility room and storage keep life clutter-fre...
SAVE OVER £33,000 - £24,150 DEPOSIT BOOST* - UPGRADED KITCHEN - FLOORING PACKAGE INCLUDED - SOLAR PANELS - EV CHARGING POD - Our beautiful four double bedroom show home is ready for you to come and take a look. Book your appointment now - we'd love to show you around!
The Brampton has the flexibility of open-plan space as well as separate private space. The main living area, with kitchen, dining and family zones, is at the heart of this home, while the living room and study give you all the opportunity to take a break and have some quiet time when you need it.
The Brampton has the flexibility of open-plan space as well as separate private space. The main living area, with kitchen, dining and family zones, is at the heart of this home, while the living room and study give you all the opportunity to take a break and have some quiet time when you need it.
The Blakesley Corner is a detached, four-bedroom home with a living room, kitchen/dining room and utility room, both with outside access, and a downstairs WC. Two bedrooms share the first floor (one with an en suite) with the family bathroom; the other two bedrooms are on the second floor.




