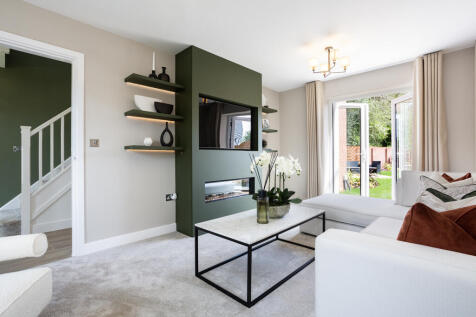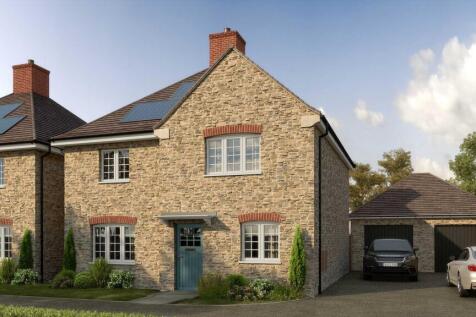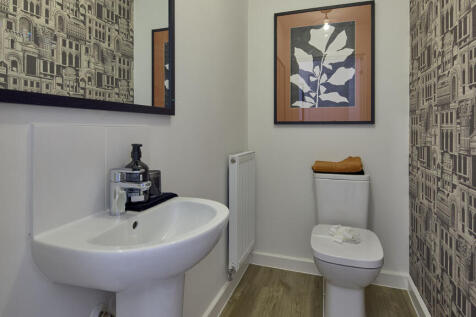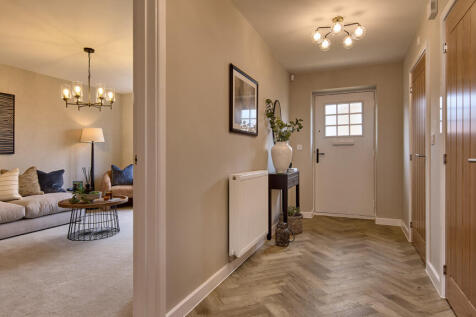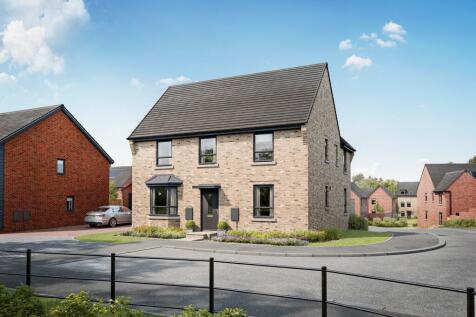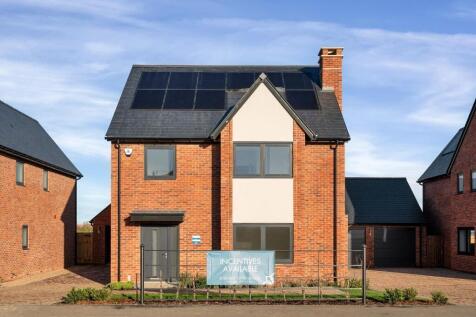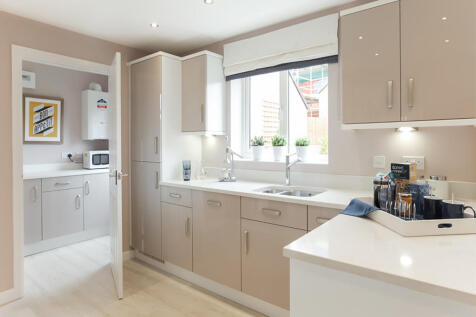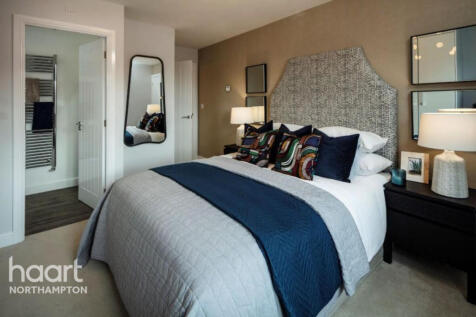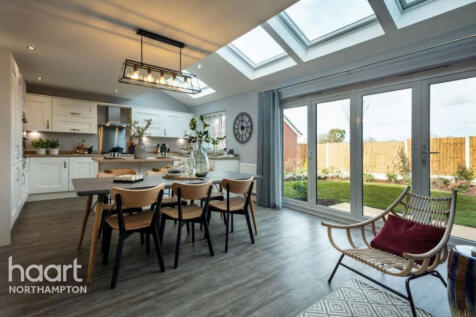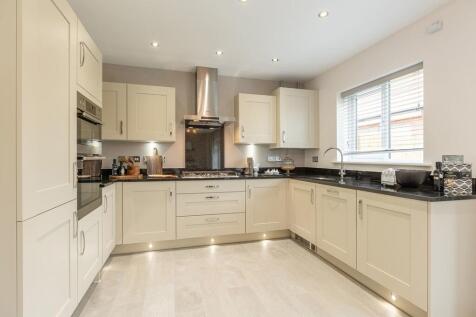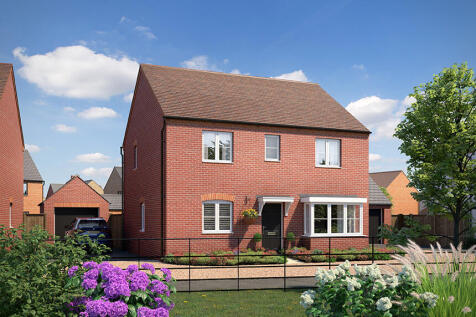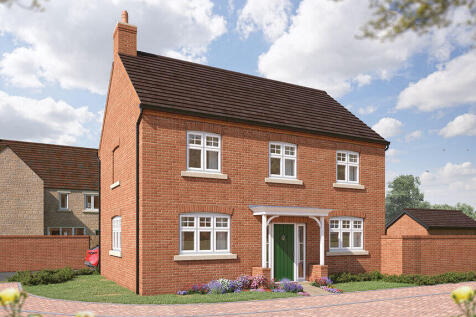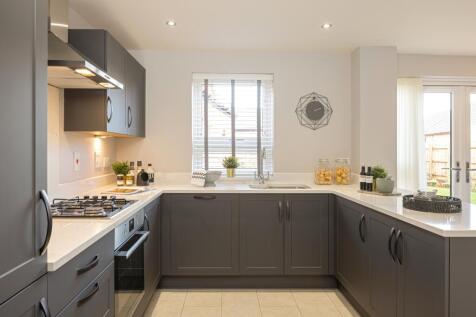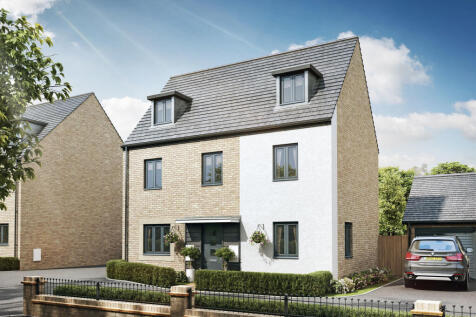New Homes and Developments For Sale in Northamptonshire
First Home Scheme Available on 4 plots - Buy this home at 70% of it's Value! 5% Deposit Contribution and Solicitors Paid For on all other apartments and townhouses. 1 and 2 bedroom apartments and three bed townhouses available. Finished to a High Standard Throughout. Som...
Plot 484 - The Ripley - ALL INCLUSIVE PART EXCHANGE PACKAGE - WORTH £35,000! - A five bedroom detached home. It offers versatile accommodation with an entrance hall, living room and a superb kitchen/dining area with French doors leading to the rear garden. The first floor offers two ...
*PLOT 13 - THE WYCHWOOD AT GLENVALE PARK*. The Wychwood features a kitchen with dining area, utility room & home office. The generous lounge features a bay window & French doors that lead to the garden. Upstairs, there are 4 double bedrooms. The bathroom has a separate bath & shower while the ele...
Stunning EPC A-rated home with cosy living room and feature fireplace, a spacious kitchen/family room with fold-sliding doors to the garden, utility room, luxurious en-suite bedroom one, three further bedrooms, EV charger, solar panels, heat pump, garage and generous driveway parking.
The Marston is a four-bedroom detached home. The kitchen/diner has French doors to the rear garden, there’s a front-aspect living room, a downstairs WC, storage and a garage. Upstairs are four good-sized bedrooms - spacious bedroom one has an en-suite - and there’s a modern fitted family bathroom.
£15,000 DEPOSIT CONTRIBUTION* - UPGRADED KITCHEN & INTEGRATED APPLIANCES - The Holden Special's spacious hallway welcomes you home. At its heart is a stunning open-plan kitchen with walk-in glazed bay and French doors, ideal for gatherings. A utility room, study, and bay-fronted lounge add comfor...
IDEAL CORNER PLOT DISCOVER THE ALDERNEY PLOT 248 AT TOWCESTER GRANGE - This detached family home is light and airy with two sets of French doors leading you to the rear garden. One set features as part of the dual aspect lounge and the other from the kitchen with family breakfast area. The d...
545 The Chestnut: We'll give you £10,000 towards your deposit!* This home benefits from a GARAGE and DRIVEWAY!Everyone needs their own space, and that's exactly what you get with 545 The Chestnut. There's room for the whole family to relax in the sitting room, and plenty of space to w...
543 The Chestnut: We'll give you £10,000 towards your deposit!* This home benefits from a GARAGE and DRIVEWAY!Everyone needs their own space, and that's exactly what you get with 543 The Chestnut. There's room for the whole family to relax in the sitting room, and plenty of space to w...
440 The Chestnut: We'll give you £10,000 towards your deposit!* This home benefits from a GARAGE & driveway! Everyone needs their own space, and that's exactly what you get with 440 The Chestnut. There's room for the whole family to relax in the sitting room, and plenty of space ...
467 The Chestnut: We'll give you £10,000 towards your deposit!* This home benefits from a GARAGE and DRIVEWAY! Everyone needs their own space, and that's exactly what you get with 467 The Chestnut. There's room for the whole family to relax in the sitting room, and plenty of space to ...
Plot 498 - The Lytham - NEW RELEASE - ALL INCLUSIVE PART EXCHANGE PACKAGE - WORTH OVER £22,500!A beautiful 4 bedroom home that can accommodate a large, lively family, with room to spare. Enter the hallway and find the sizeable study space, ideal for those who work from home, and the l...
Plot 745 - The Lytham - ALL INCLUSIVE PART EXCHANGE PACKAGE - WORTH OVER £33,000! - READY TO MOVE INTO - FLOORING & KITCHEN APPLIANCES INCLUDED - A beautiful 4 bedroom home that can accommodate a large, lively family, with room to spare. Enter the hallway and find the sizeable st...
Plot 227 - The Chestnut- ALL INCLUSIVE PART EXCHANGE PACKAGE - WORTH £34,000! - Everyone needs their own space, & that's exactly what you get with this home. There's room for the whole family to relax in the sitting room, & plenty of space to work in the study. The kitchen/din...
£24,000 DEPOSIT BOOST* - UPGRADED KITCHEN WITH INTEGRATED APPLIANCES - The Radleigh - A detached 4 double bedroom family home. This home features an open-plan kitchen with dining and family areas, plus French doors onto the garden. Benefit from a handy utility room and a separate study. Relax in ...
539 The Chestnut: We'll give you £10,000 towards your deposit!* This home benefits from a GARAGE and DRIVEWAY! Everyone needs their own space, and that's exactly what you get with 539 The Chestnut. There's room for the whole family to relax in the sitting room, and plenty of space to ...
The Blakesley has an open-plan kitchen/dining room, a living room with French doors to the garden, a downstairs WC and a utility room with outside access. Two bedrooms are on the first floor, with an en-suite and a bathroom between them, and two are on the second floor, with a storage cupboard



