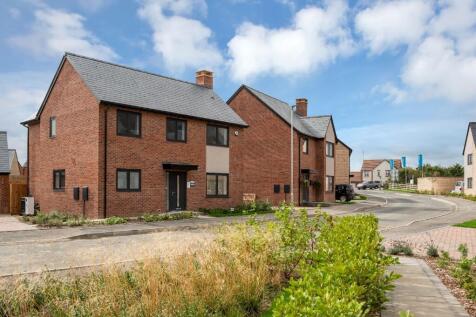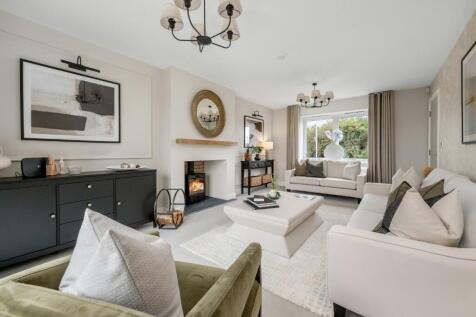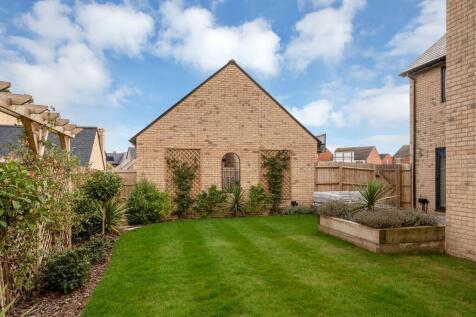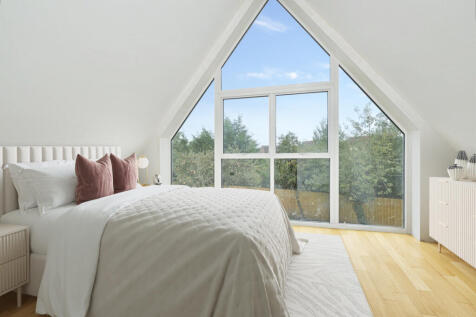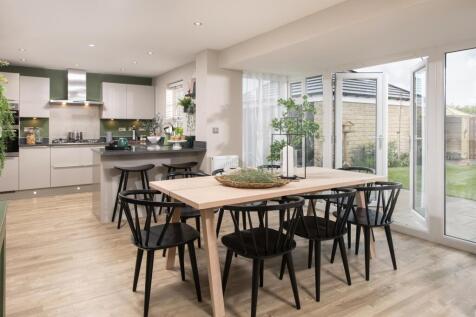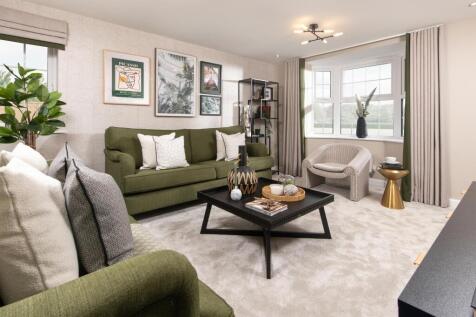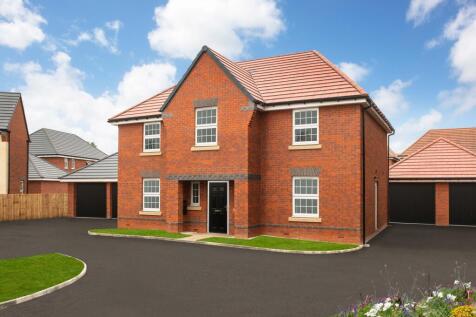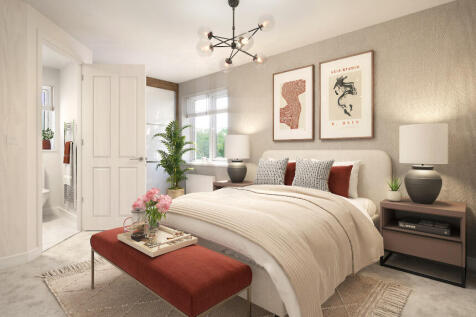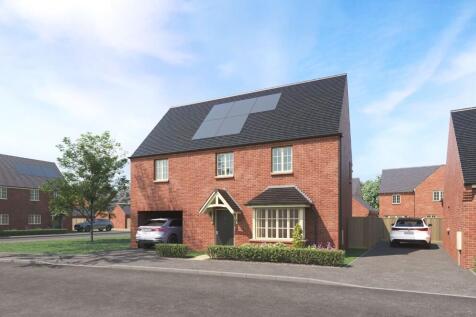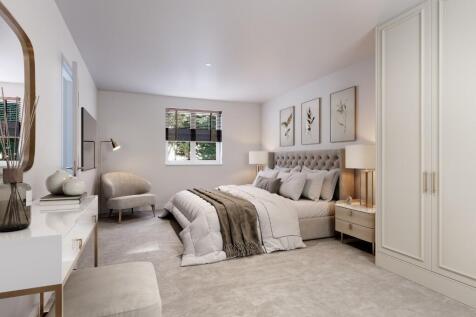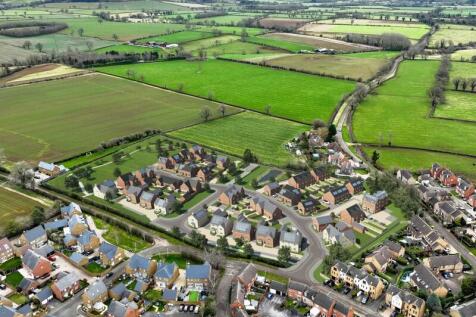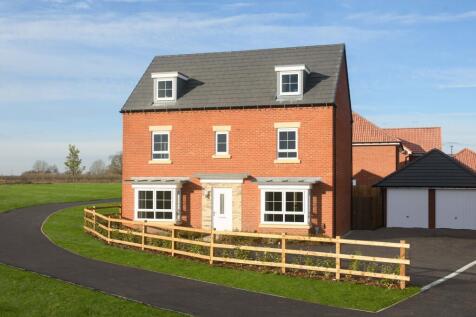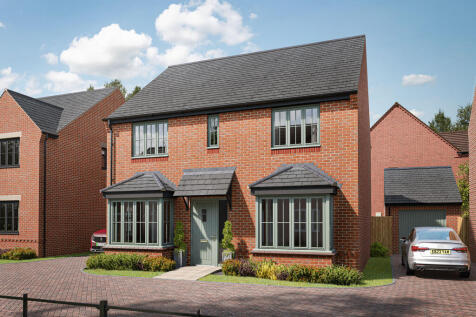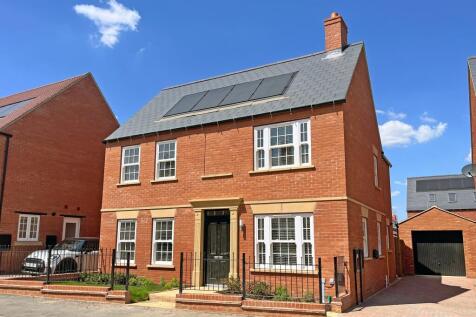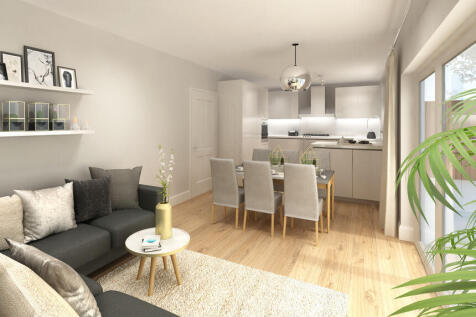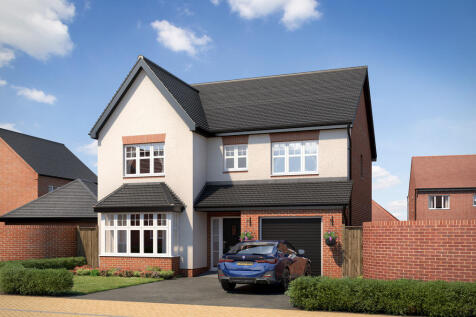New Homes and Developments For Sale in Northamptonshire
A premium home with incentives & outstanding efficiency! Stamp Duty paid* and upgraded flooring included*. This EPC A-rated property offers a cosy lounge with woodburner, EV charger, heat pump, solar panels, exceptional spec, single garage & generous parking.
£30,250 DEPOSIT BOOST* - TOP OF THE RANGE KITCHEN UPGRADE - FLOORING PACKAGE INCLUDED - On the ground floor of this five bedroom home you will find an open plan kitchen and a spacious lounge, both with French doors to the garden. There's also a separate dining room or home office. On the first f...
388 The Maple: 110% part exchange!* This home is located in a delightful position at the end of a small close, & benefits from a SOUTH facing garden, & a DOUBLE WIDTH garage featuring a driveway with space for 4 cars! 388 The Maple: The moment you enter this home, you get a uni...
The Maidwell features separate living and dining rooms, an open-plan kitchen/family room with a breakfast area and garden access. It also offers four bedrooms, two bathrooms, a study, utility room, and a garage. A perfect family home with great entertaining space.
75 The Lime: We'll give you £20,000 towards your deposit + we'll include flooring throughout!* This home overlooks public open space & benefits from a double width detached garage. 75 The Lime is an outstanding family home which is not just big; it's clever.. The windows are...
£20,000 DEPOSIT CONTRIBUTION* - OVERLOOKING OPEN SPACE - SOLAR PANELS & EV CHARGING POD INCLUDED - THE BURCOTE VICTORIAN - Featuring a spacious open-plan kitchen diner with family area, utility room & French doors onto the rear garden. Relax in the bay-fronted lounge or work from home in your stu...
£10,000 DEPOSIT CONTRIBUTION - FLOORING PACKAGE - UPGRADED KITCHEN - SOLAR PANELS - EV CHARGING POD - THE BURCOTE VICTORIAN - Featuring a spacious open-plan kitchen diner with family area, utility room & French doors onto the rear garden. Relax in the bay-fronted lounge or work from home in your ...
FLOORING PACKAGE INCLUDED - This tasteful, double-fronted, detached home, with elegant sash-style windows, provides plenty of flexible living space. The Avondale's generous open-plan kitchen has a dedicated dining area with an attractive bay window, and a separate utility room. A large, triple-as...
£15,000 DEPOSIT BOOST* - TOP OF THE RANGE KITCHEN UPGRADE - VIEWS OVER PARKLAND - DOUBLE GARAGE & 4 CAR DRIVEWAY - Looking for a family home to be proud of? The Winstone offers space and elegance from the moment you enter its grand hallway. This 4-bedroom home features a study, dining room, and a...
Home 76 - HOME EXCHANGE EVENT ON 31st JAN & 1st FEB - ALL-INCLUSIVE HOME EXCHANGE WITH £19,500 STAMP DUTY PAID†† - BOSCH KITCHEN APPLIANCES & SILESTONE WORKTOPS - GARAGE & STUDY - READY TO MOVE INTOThis weekend speak to a free independent financial advisor on-site and ...
Home 84 - HOME EXCHANGE EVENT ON 31st JAN & 1st FEB - £29,000 TO SPEND YOUR WAY* - BOSCH KITCHEN APPLIANCES & SILESTONE WORKTOPS - READY TO MOVE INTOEnjoy £29,000 to Spend Your Way - Use it towards your deposit, Stamp Duty Tax, or mortgage payments. Speak to our sales team t...
£29,250 DEPOSIT BOOST* - TOP OF THE RANGE KITCHEN UPGRADE - FLOORING INCLUDED - DOUBLE DETACHED GARAGE On the ground floor of this five bedroom home you will find an open plan kitchen and a spacious lounge, both with French doors to the garden. There's also a separate dining room or home office. ...
£29,200 DEPOSIT BOOST* - FLOORING PACKAGE INCLUDED - UPGRADED KITCHEN - SOLAR PANELS - EV CHARGING POD - THE NORTON VERNACULAR - Experience elegance with an open-plan kitchen diner flowing into a cosy family space. A utility room adds ease, while French doors open to a charming garden, ideal for ...
The Sulgrave is a four-bedroom home with an open-plan kitchen/breakfast room and living room - each with French doors to the garden - and a dining room. There's a utility room, WC and built-in storage in the hall. The four bedrooms, the master is en-suite, and family bathroom are on the first floor.
The Sywell is a double-fronted home with four bedrooms and two bathrooms. The ground floor features an open-plan kitchen/family room, plus separate living and dining rooms. Family-friendly extras include a utility room, bi-fold doors to the garden, and a garage. Perfect for a growing family.
£10,000 DEPOSIT BOOST - Solar panels - EV charging pod - The Norton Georgian - Experience elegance with an open-plan kitchen diner flowing into a cosy family space. A utility room adds ease, while French doors open to a charming garden, ideal for entertaining. The lounge invites relaxation, and a...
Home 80 - HOME EXCHANGE EVENT ON 31st JAN & 1st FEB - £25K TO SPEND YOUR WAY* - BOSCH KITCHEN APPLIANCES & FLOORING THROUGHOUTThis weekend speak to a free independent financial advisor on-site and find out your affordability.Enjoy £25,000 to Spend Your Way - Use it towards yo...
The four-bedroom Syresham benefits from an open-plan kitchen/dining room, a living room with French doors leading into the garden, a separate utility room, built-in storage (on both floors) and a cloakroom. Upstairs, bedroom one is en-suite and there's a family bathroom for the other three bedrooms.
Plot 406 - The Redwood - ALL INCLUSIVE PART EXCHANGE PACKAGE - WORTH OVER £38,000! - HIGH SPECIFICATION - The moment you enter this home, you know you've arrived. Spacious, stylish and full of character, it's everything a discerning homeowner could aspire to - and more. The front-...
