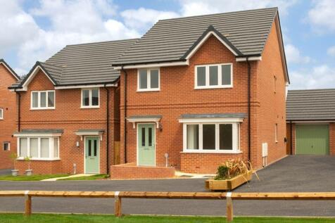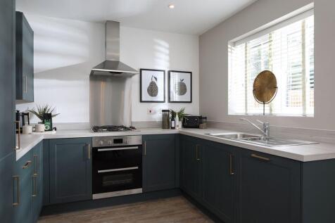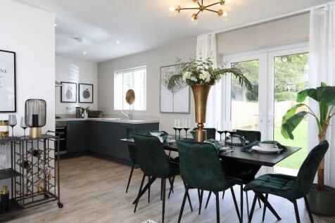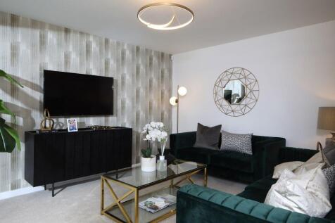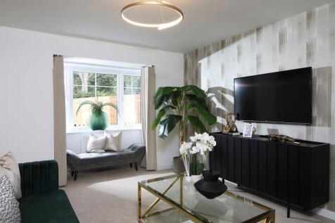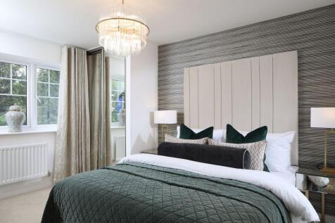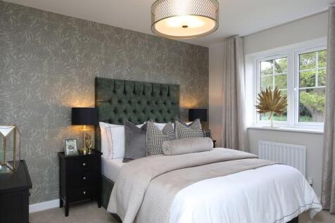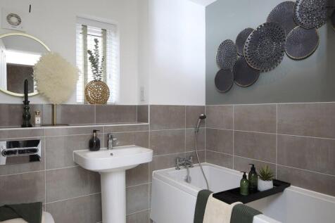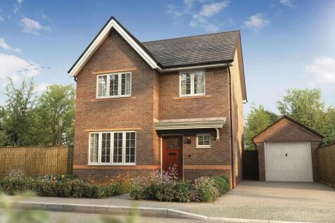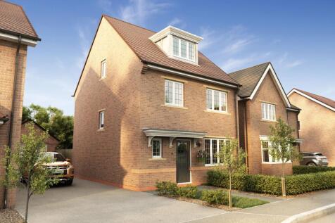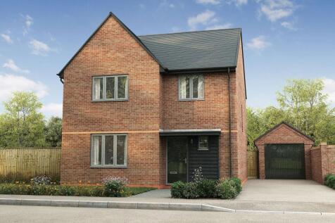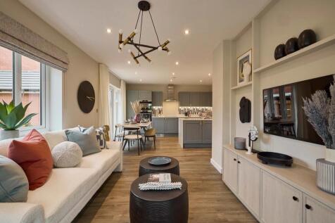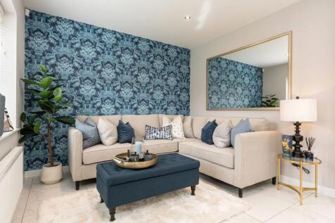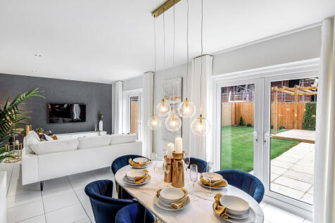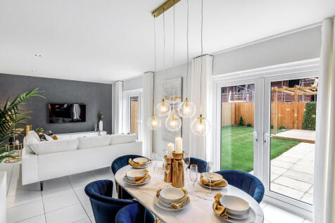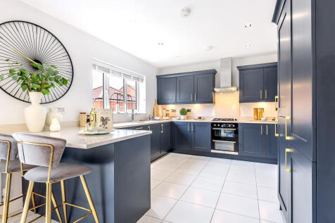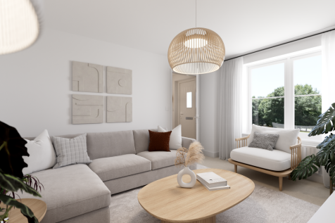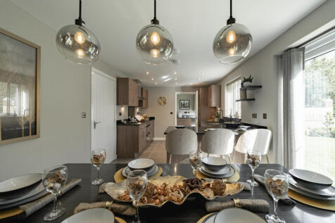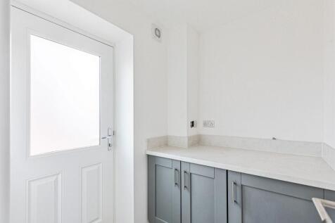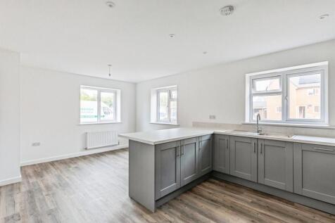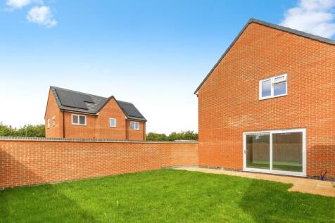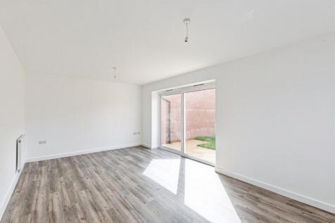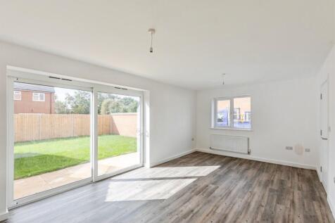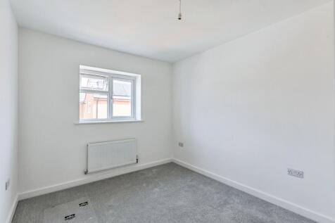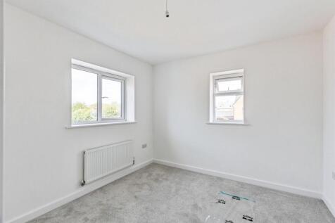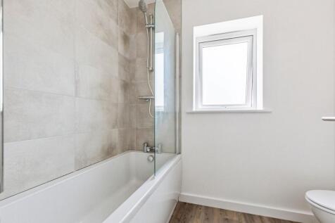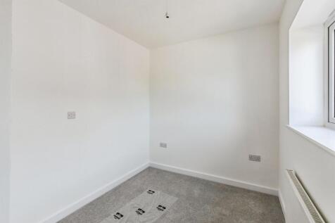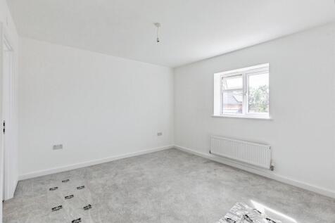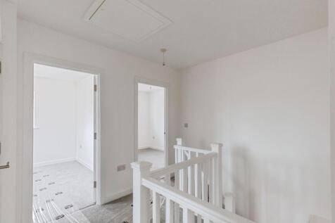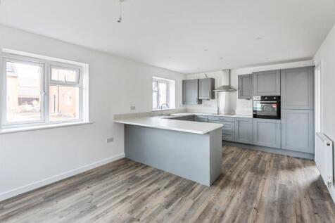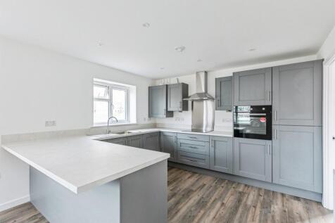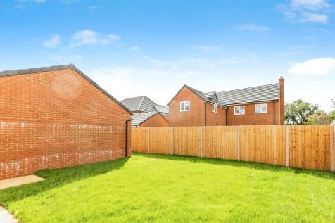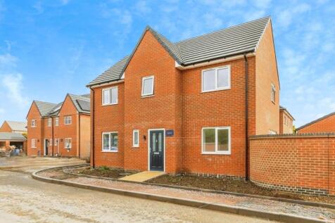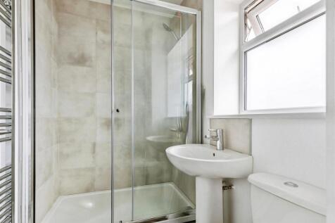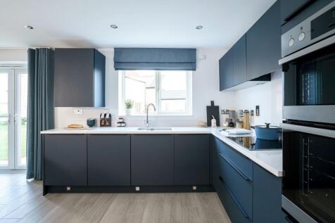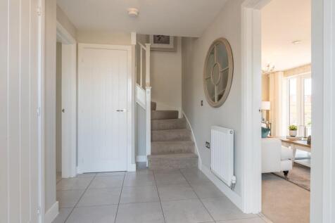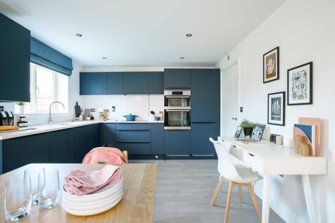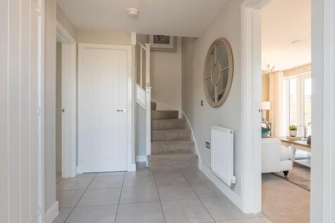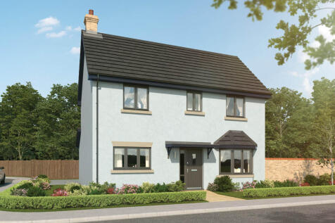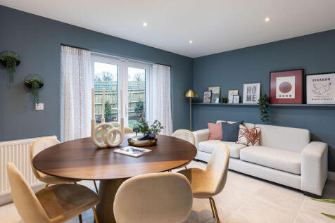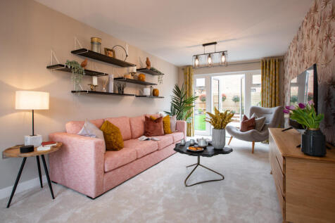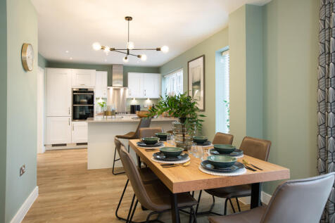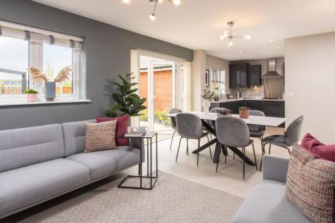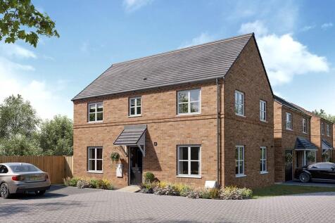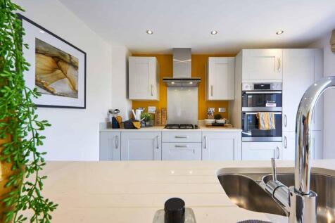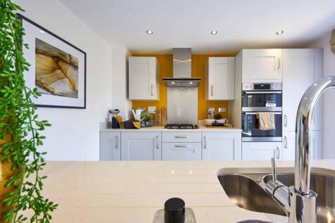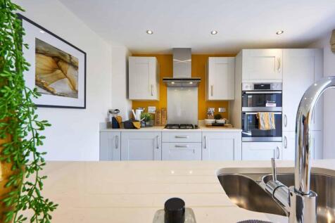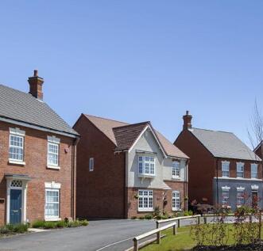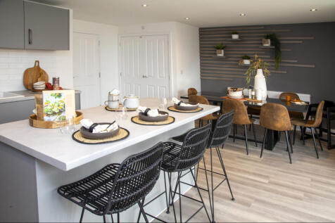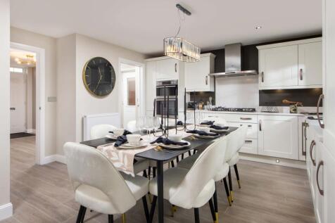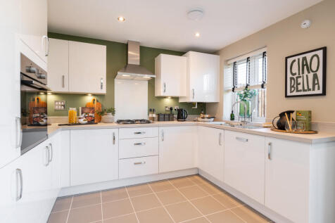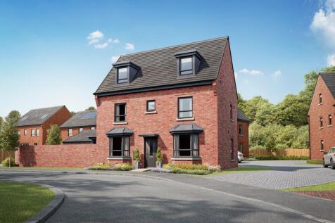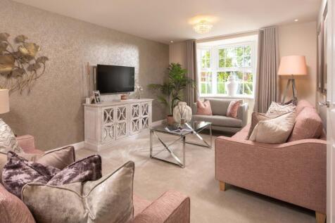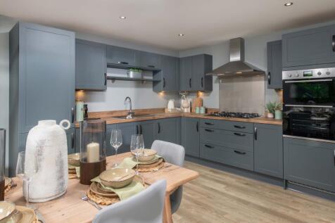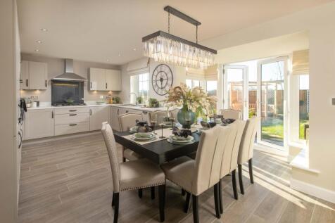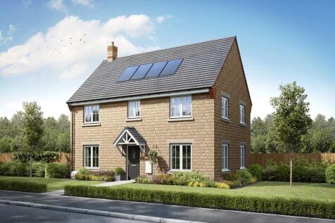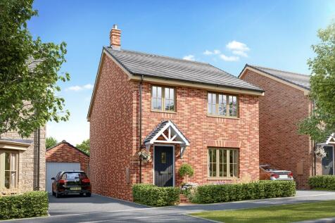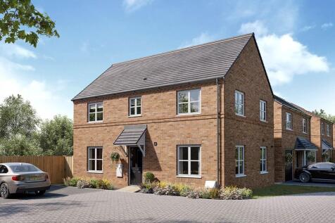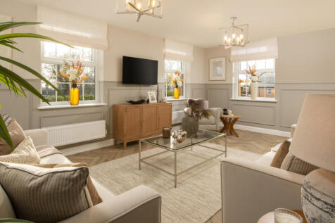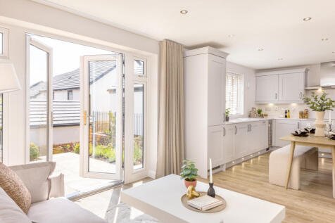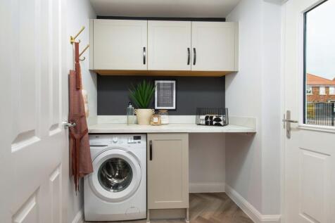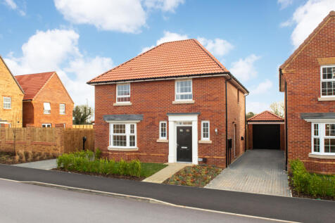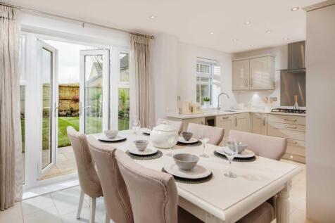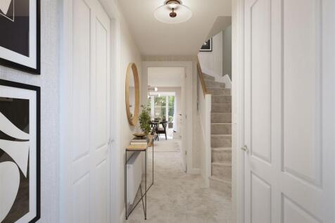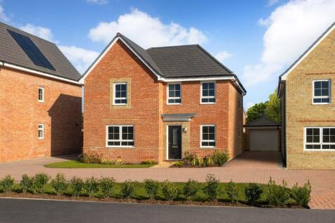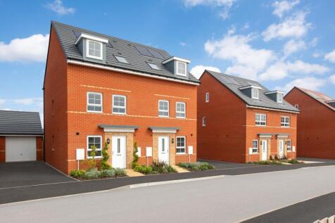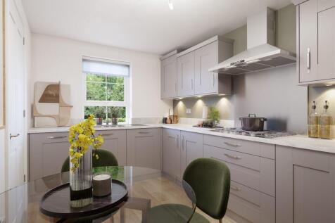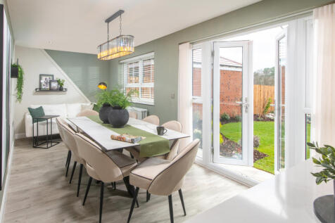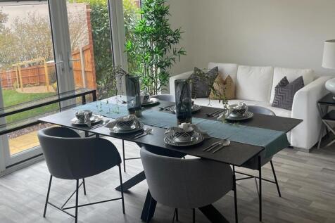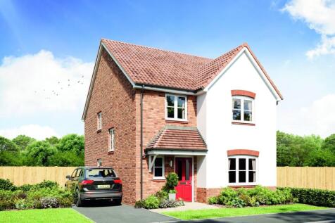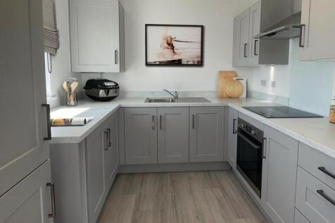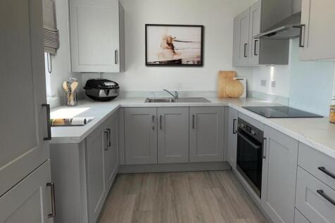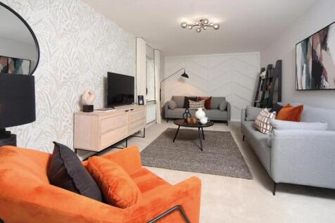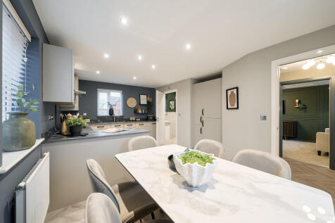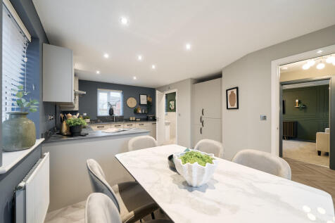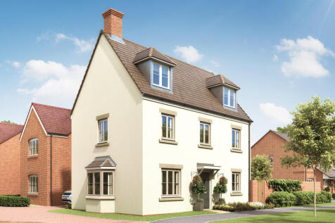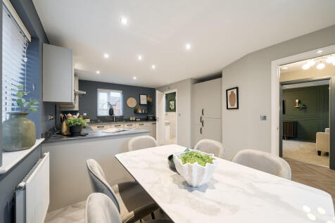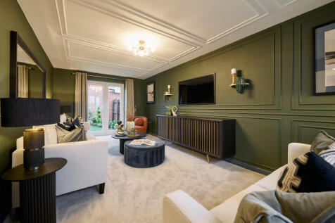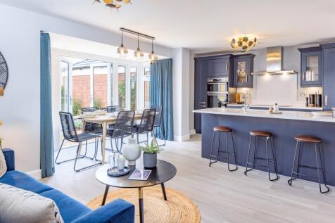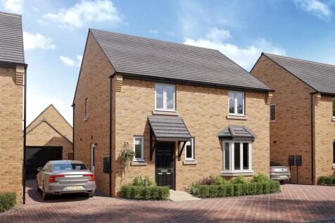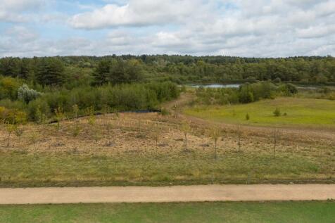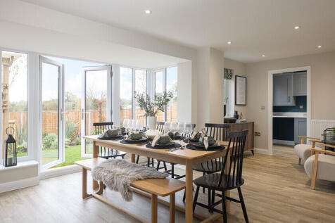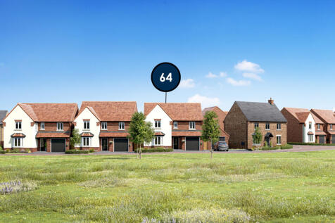4 Bedroom Houses For Sale in Northamptonshire
Home 100, with flexible open-plan living space and generously sized bedrooms, the Richmond is an attractive family home. The downstairs benefits from a substantial, bright and airy living room. A versatile kitchen-dining area with ample space for relaxation or play is ideally suited to...
The Hastings is a new home with the flexibility of a home office, plus a separate living room and dining room. That still leaves four bedrooms and two bathrooms to suit growing family life. An open-plan kitchen/family room has the bonus of bi-fold doors to the garden, plus there's a separate garage.
OPEN HOUSE - Saturday 27th September 10:00 - 13:00, contact us for details. Open House event 27th September 10am-1pm. The Beech at Amber Fields features a spacious open-plan kitchen/dining room, separate utility room and lounge with rear garden access, energy saving solar panels and double...
******INCENTIVES AVAILABLE***** AS WELL AS INTEGRATED APPLIANCES, TURF, ELECTRIC REMOTE CONTROLLED GARAGE DOOR AND FLOORING ALREADY INCLUDED****** A brand new development 'Maplefields' situated along a quiet road in an established residential area on the northern outskirts of Kettering's...
******INCENTIVES AVAILABLE***** AS WELL AS INTEGRATED APPLIANCES, TURF, ELECTRIC REMOTE CONTROLLED GARAGE DOOR AND FLOORING ALREADY INCLUDED****** A brand new development 'Maplefields' situated along a quiet road in an established residential area on the northern outskirts of Kettering's...
The Highcliffe- The four bedroom Highcliffe is a gable fronted property with a feature coach light and an ornamented canopy above the front door, ensuring it fits effortlessly alongside the other Georgian and Victorian-styled properties on the development. This home also benefits from...
FLEXIBLE 3-STOREY LIVING-Garage-End of private drive-4 DOUBLE BEDROOMS-Open-plan kitchen/diner-The Bayswater is a 3-storey home with flexible living spaces for families, including a single garage and parking for 2 cars. The open-plan kitchen-diner has French doors to the garden, and a large bay-f...
CLOSE TO GREEN SPACE. *PLOT 9 - THE WINTERTON AT GELNAVLE PARK*. Discover a bright open-plan kitchen, with dining and family areas, plus French doors onto the garden. You'll also benefit from a separate utility room. There's also bay-fronted lounge providing a great space to relax. Upstairs, you ...
Malabar by Spitfire Homes, a brand new collection of homes from an award-winning homebuilder. Part exchange available. Malabar by Spitfire Homes represents a premium collection of design-led homes forming part of a brand new community, situated on the rural edge of Daventry. Where architectur...
DEPOSIT CONTRIBUTION WORTH £12,600- **Private driveway**As you enter the Hollinwood, the hallway opens up this 4 bedroom home wonderfully. There is a dual aspect lounge which is a good space for the family to gather in, and the open-plan kitchen features dining & family areas as well as French do...
£10,000 DEPOSIT CONTRIBUTION - FLOORING PACKAGE INCLUDED - SOLAR PANELS INCLUDED - RIPON - Featuring an open-plan kitchen diner with utility room, wc and French doors onto the garden. At the front of the home is the lounge, ideal for relaxing in the evening. Upstairs are 4 double bedrooms, includ...
Detached 4 bedroom home-SOLAR PANELS INCLUDED- **SOUTH FACING GARDEN** - Side-by-side parking for 2 cars-Open-plan kitchen diner-Main bedroom with en-suite- Ripon - Featuring an open-plan kitchen diner with utility room, wc and French doors onto the garden. At the front of the home is the lounge,...
** CASHBACK* AVAILABLE! CALL FOR MORE DETAILS. T&CS APPLY** SHOW HOME ** READY TO MOVE INTO** DETACHED home with 4 bedrooms, UPGRADED OPEN PLAN kitchen/dining area with DOUBLE doors to the garden, FLOORING, TURF, main bedroom with ENSUITE, EAST FACIN...
The Blakesley Corner is a detached, four-bedroom home with a living room, kitchen/dining room with outside access - and a downstairs WC. Two bedrooms share the first floor – one with an en-suite – with the family bathroom, and the other two bedrooms are on the second floor.
The Blakesley Corner is a detached, four-bedroom home with a living room, kitchen/dining room with outside access - and a downstairs WC. Two bedrooms share the first floor – one with an en-suite – with the family bathroom, and the other two bedrooms are on the second floor.
The Blakesley Corner is a detached, four-bedroom home with a living room, kitchen/dining room with outside access - and a downstairs WC. Two bedrooms share the first floor – one with an en-suite – with the family bathroom, and the other two bedrooms are on the second floor.
*£12,570 TOWARDS YOUR MOVE*. CORNER LOCATION + DEDICATED UTILITY ROOM. *PLOT 66 - THE CORNELL AT PRIORS HALL PARK*. An impressive four bedroom home. The ground floor hosts an expansive open-plan kitchen, dining and family area with a glazed bay and French doors that lead to your garden. A separat...
