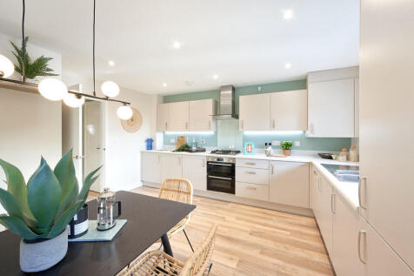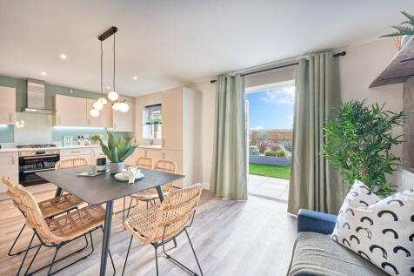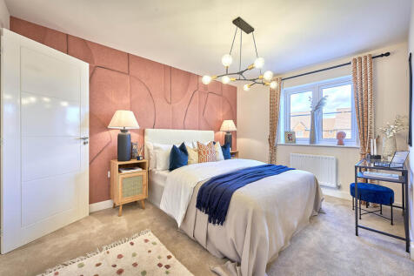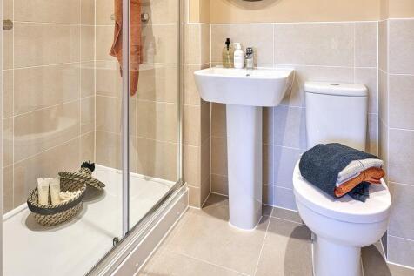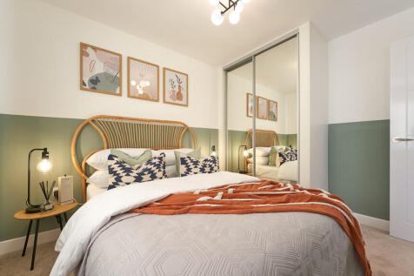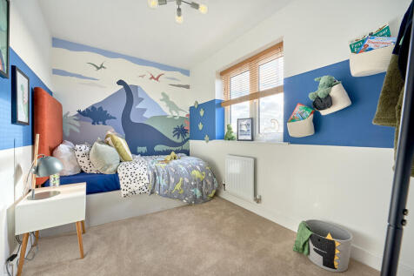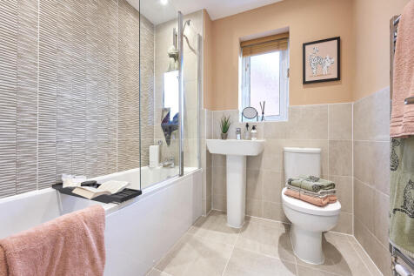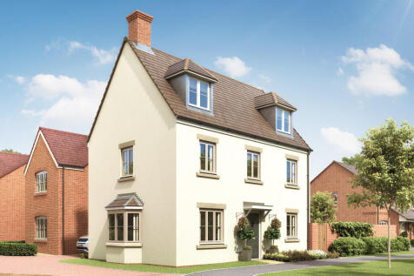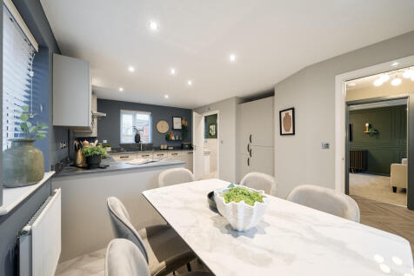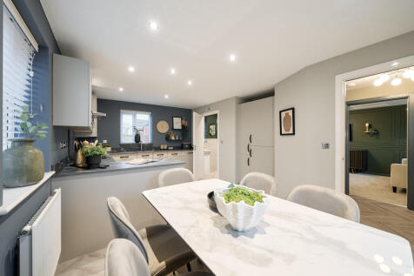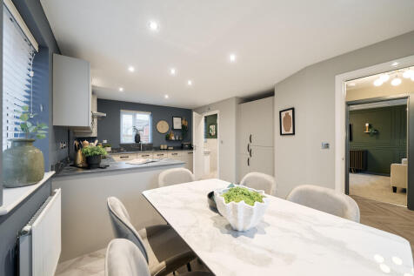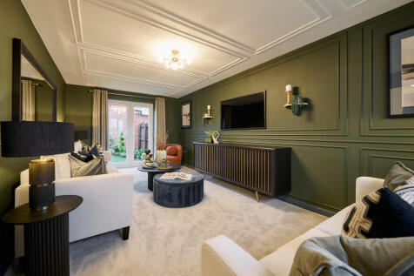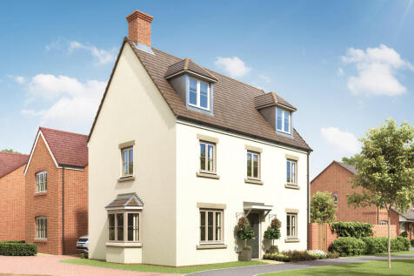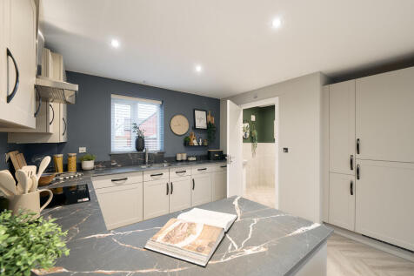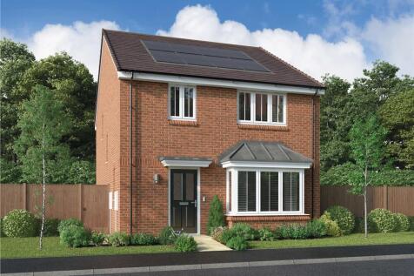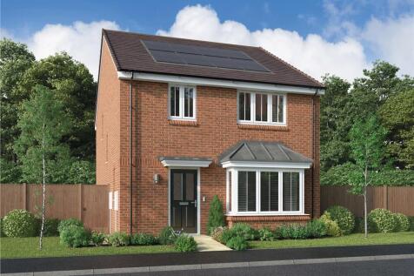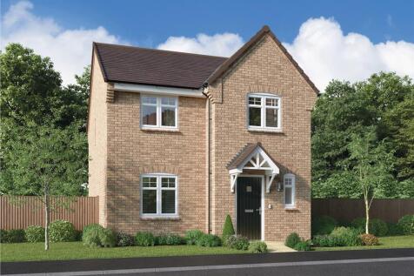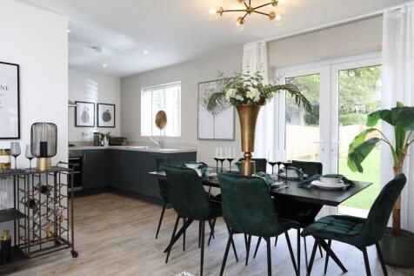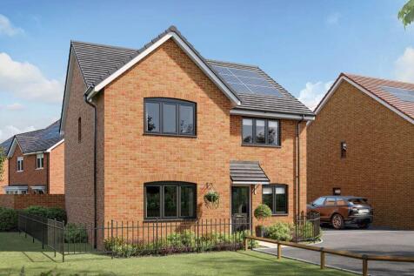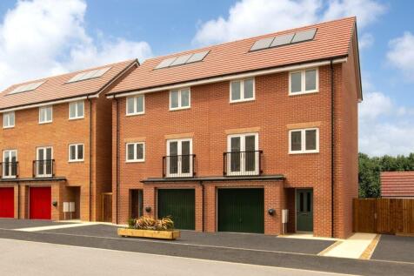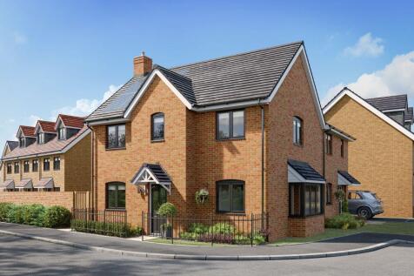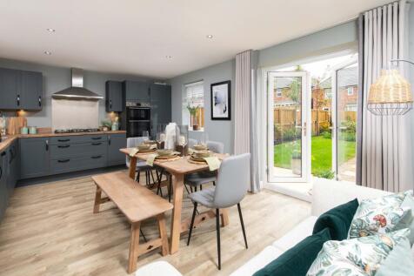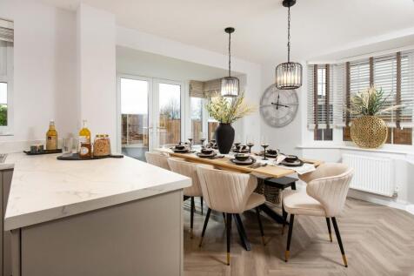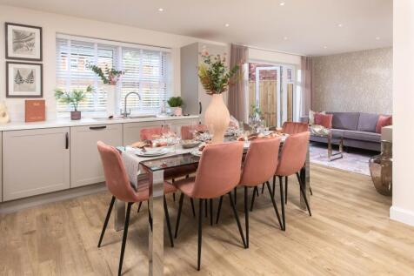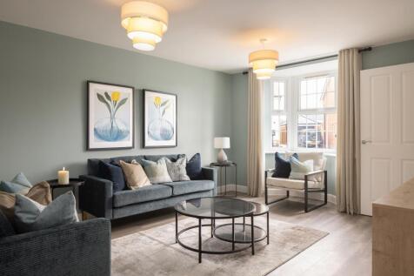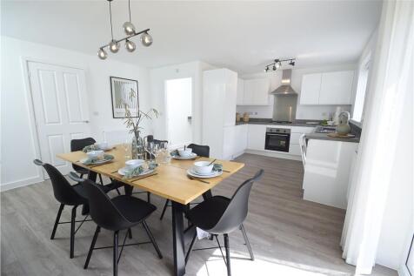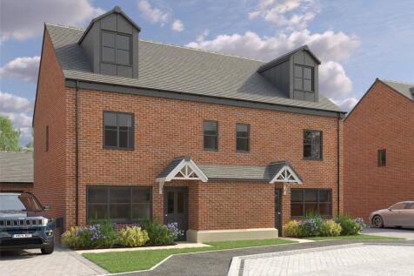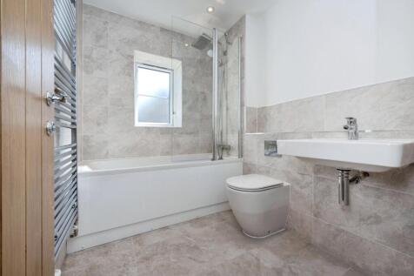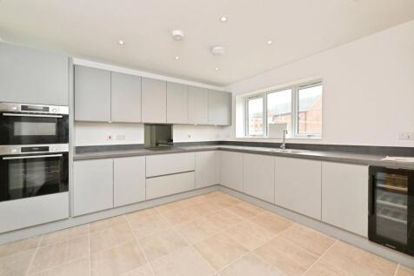4 Bedroom Houses For Sale in Northamptonshire
The Chopwell is new home with four bedrooms and two bathrooms. The living accommodation offers the relaxed open-plan space of a kitchen/dining room/snug and the quiet space of a separate living room. A utility room, bi-fold doors to the garden and a garage, are welcome family-friendly features.
Plot 528 - The Birkdale- NEW RELEASE - A superb 4 bedroom home with masses of space to make your own. At the rear of the ground floor is the open plan kitchen/dining/family area with glazed double doors leading out to the private rear garden. The large separate living room offers plent...
75 The Leverton: We'll give you £15,000 towards your deposit + we'll include flooring throughout! This home benefits from a garage & driveway! 75 The Leverton is a highly desirable family home: traditional in its double-fronted exterior, but intelligently designed to meet the dema...
SAVE £20,600 DEPOSIT CONTRIBUTION PLUS FLOORING INCLUDED THROUGHOUT! PLOT 6 THE CHESTER- 4 BEDROOM DETACHED HOME WITH SINGLE DETACHED GARAGE This 4 bedroom home includes a spacious open plan kitchen with French doors to the garden. A bright and airy lounge, cloakroom and extra storage space compl...
NEW PRICE - SAVE £7,000 *PLOT 223 - THE KIRKDALE AT PRIORS HALL PARK*. At the front of this home you will find a spacious bay-fronted lounge. The back of the home features an open-plan kitchen with family and dining areas which lead out onto the garden through French doors. There is also an adjoi...
The Aspen - £15,437 upgraded specification - Get in touch to arrange your visit! A spacious FOUR bedroom detached home built to a traditional style by highly reputable builder Bovis Homes. This home is located within the prestigious and up coming Priors Hall Park. Schools...
£12,300 TOWARDS YOUR MOVE*. SOUTH-WEST FACING GARDEN + SINGLE GARAGE + 4 DOUBLE BEDROOMS. *PLOT 288 - THE BAYSWATER AT PRIORS HALL PARK*. The Bayswater is a 3-storey home with flexible living spaces for families, including a single garage and parking for 2 cars. The open-plan kitchen-diner has Fr...
This brand new home is currently under construction by locally renowned, award winning developers, Brampton Valley Homes and is due to be build complete in the spring. House style 'The Drummond' boasts both spacious accommodation and a ultra-high-end finish enjoying 1512 sq. ft. of inter...
The Drummond is a four bedroom 2.5 storey semi-detached home with a huge 18' x 18' lounge, featuring bifold doors to the rear garden, seamlessly bringing the outdoors in and filling the room with natural light. To teh front there is a German-engineered kitchen perfect for preparing meals fo rfrie...
Save up to £15,000 with Bellway. The Alnwick is set over three floors with a kitchen & dining area, TWO sets of French doors to the garden, FOUR DOUBLE BEDROOMS & an en suite. Plus, is brand new, chain free & comes with a 10-year NHBC Buildmark policy^
The Drummond is a four bedroom 2.5 storey semi-detached home with a huge 18' x 18' lounge, featuring bifold doors to the rear garden, seamlessly bringing the outdoors in and filling the room with natural light. To teh front there is a German-engineered kitchen perfect for preparing meals fo rfrie...
Plot 512 - The Goodridge - NEW RELEASE -The perfect four bedroom family home. The ground floor has a large separate living room and a kitchen/dining area with French doors leading out to the garden. There is an integral garage, plus a utility room. On the 1st floor an ensuite bathroom ...
Plot 525 - The Birkdale -A superb 4 bedroom home with masses of space to make your own. At the rear of the ground floor is the open plan kitchen/dining/family area with glazed double doors leading out to the private rear garden. The large separate living room offers plenty of space to ...
The Blakesley Corner is a detached, four-bedroom home with a living room, kitchen/dining room with outside access - and a downstairs WC. Two bedrooms share the first floor – one with an en-suite – with the family bathroom, and the other two bedrooms are on the second floor.
The Blakesley Corner is a detached, four-bedroom home with a living room, kitchen/dining room with outside access - and a downstairs WC. Two bedrooms share the first floor – one with an en-suite – with the family bathroom, and the other two bedrooms are on the second floor.
A bay window brings light flooding into the lounge, the practical family kitchen has a separate laundry, and French doors make the dining area especially inviting. The bathroom and four bedrooms, one of them en-suite, are reached via a landing with a generously sized storage cupboard. Plot 150 ...
Home 100, with flexible open-plan living space and generously sized bedrooms, the Richmond is an attractive family home. The downstairs benefits from a substantial, bright and airy living room. A versatile kitchen-dining area with ample space for relaxation or play is ideally suited to...
£12,210 TOWARDS YOUR MOVE*. *PLOT 77 - THE SUDBURY AT GLENVALE PARK*. The Sudbury features an open-plan kitchen with dining and family areas and French doors to the garden. There is also a bay-fronted lounge and W.C. On the first floor are three double bedrooms and the family bathroom. The spacio...
A bay window brings light flooding into the lounge, the practical family kitchen has a separate laundry, and French doors make the dining area especially inviting. The bathroom and four bedrooms, one of them en-suite, are reached via a landing with a generously sized storage cupboard. Plot 139 ...
The Drummond is a four bedroom 2.5 storey semi-detached home with a huge 18' x 18' lounge, featuring bifold doors to the rear garden, seamlessly bringing the outdoors in and filling the room with natural light. To the front there is a German-engineered kitchen perfect for preparing meals for frie...
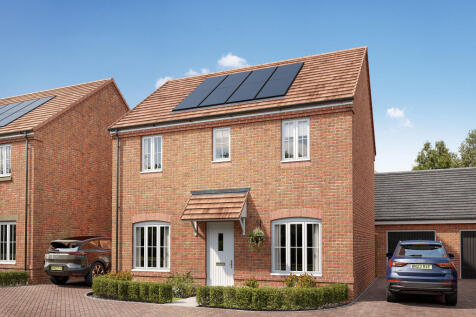

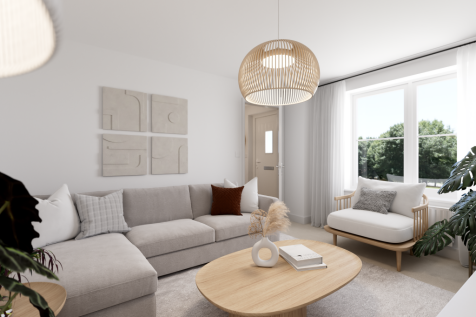
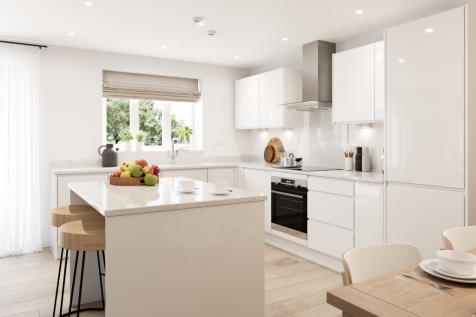
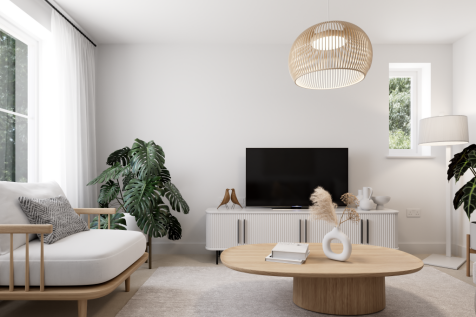
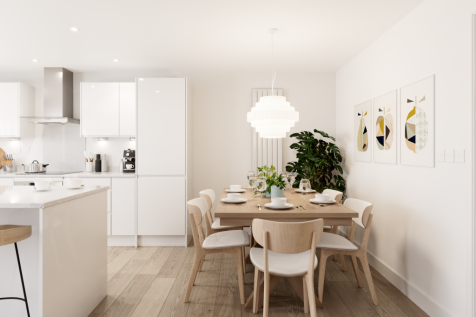
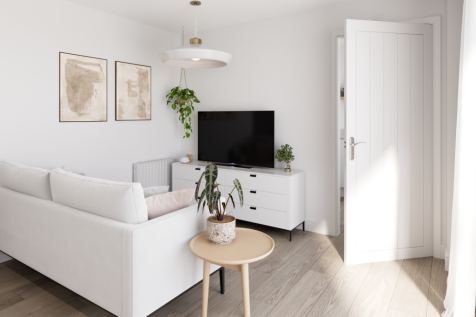
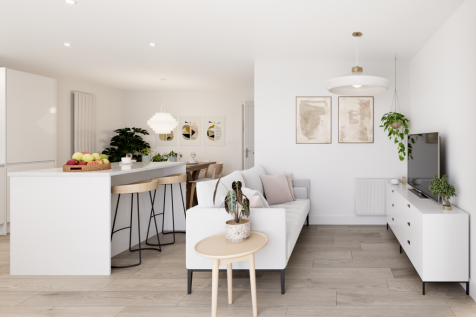
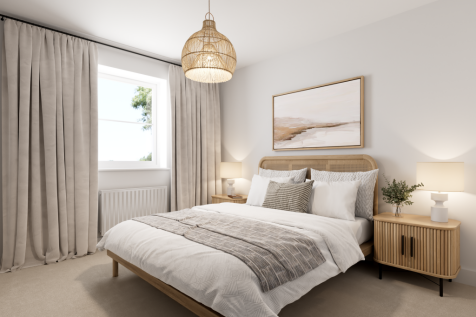
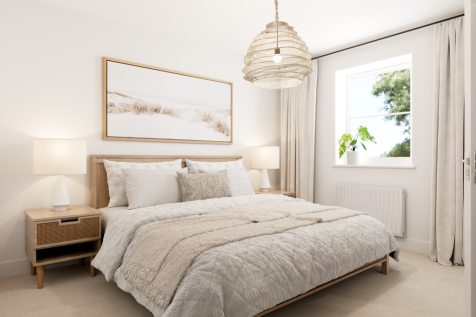
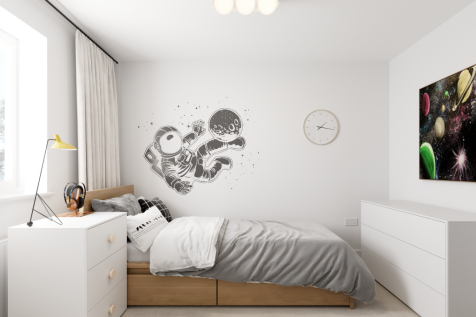
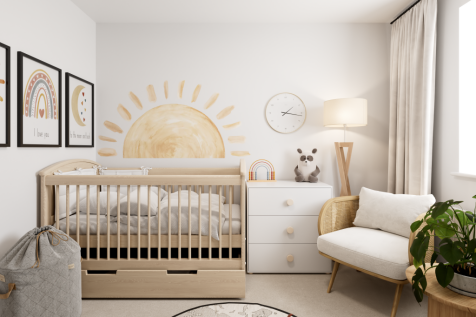
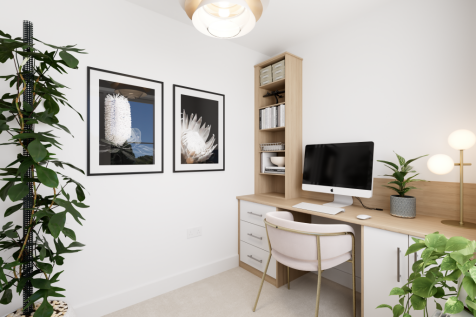


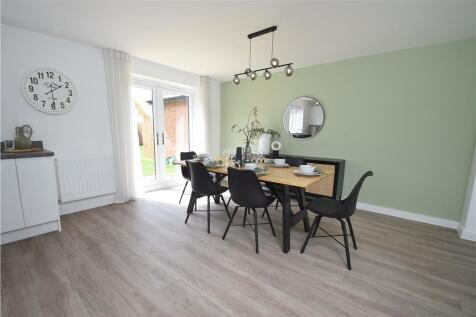
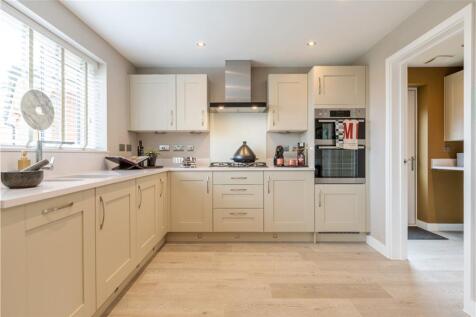
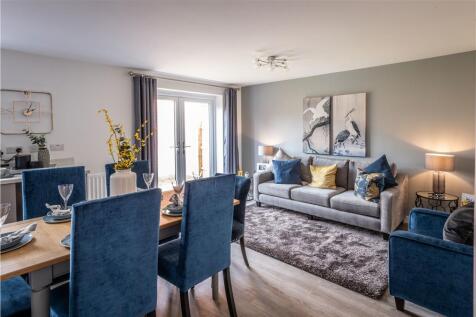

![62640 cnorw [3] mylne myl plot 421_linden_ht](https://media.rightmove.co.uk:443/dir/crop/10:9-16:9/248k/247151/165771314/247151_4_528_IMG_00_0002_max_476x317.jpeg)
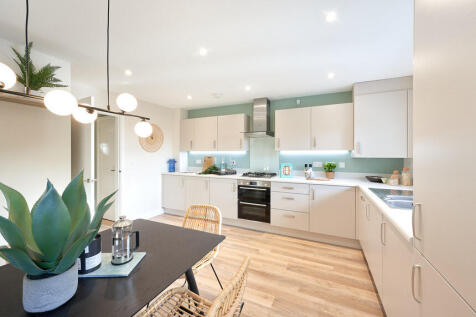
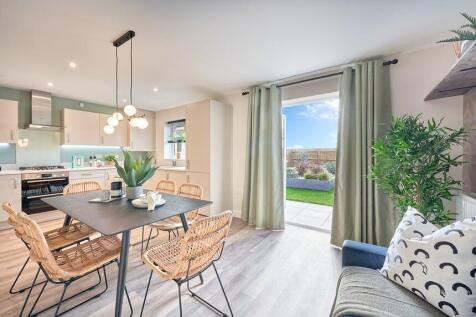

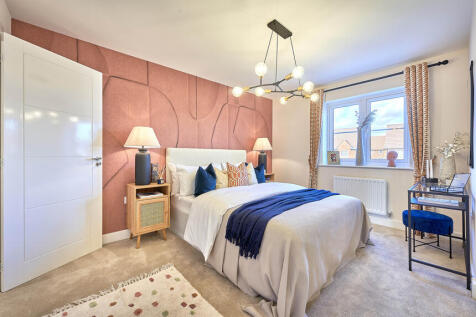
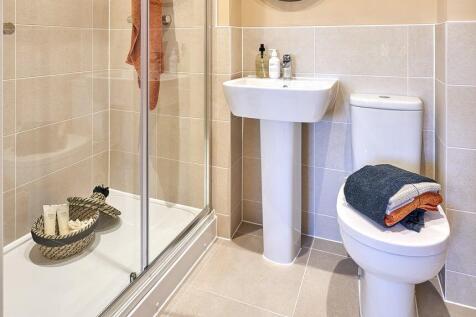

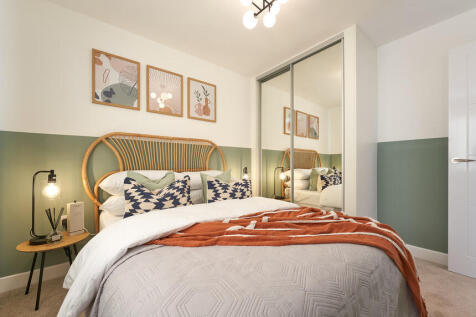
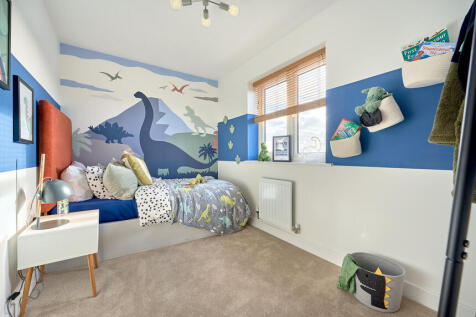
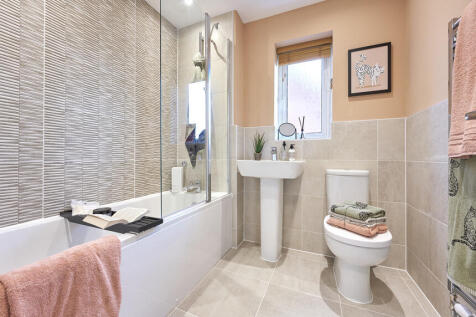
![LH NHC Poppyfields 22032024 DS07698 [LH] 04 Leverton Plot 77_web](https://media.rightmove.co.uk:443/dir/crop/10:9-16:9/273k/272006/165771320/272006_4_75_IMG_00_0001_max_476x317.jpeg)
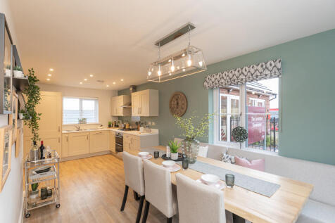


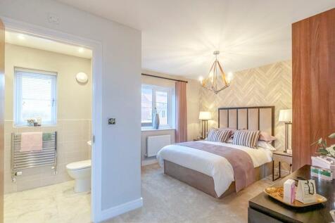
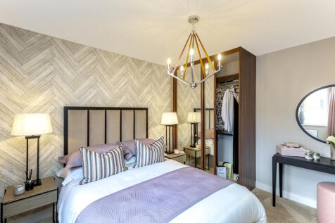
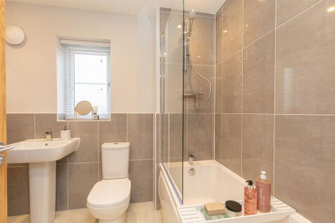
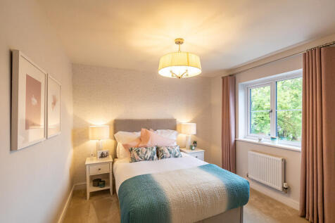
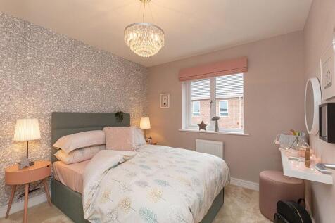


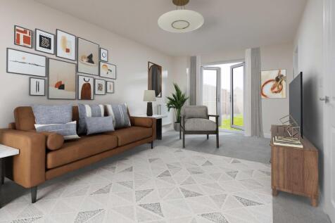
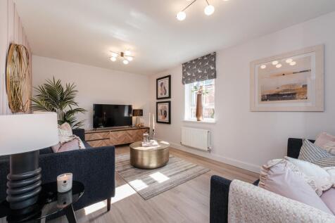
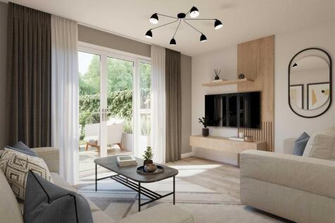

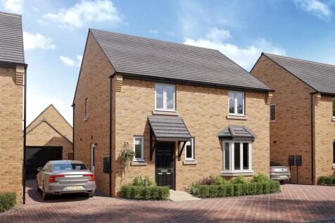
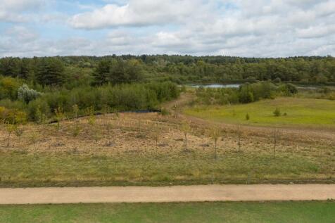
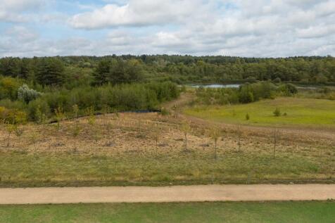
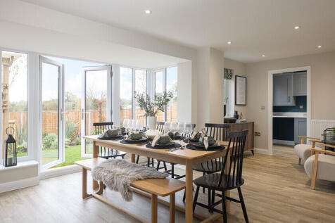
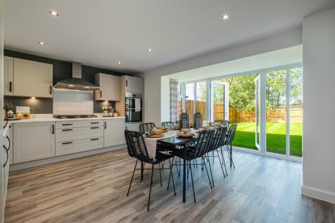

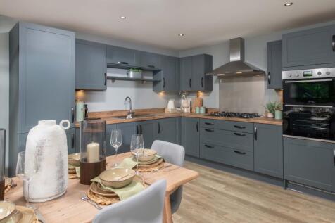
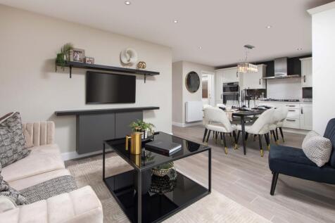
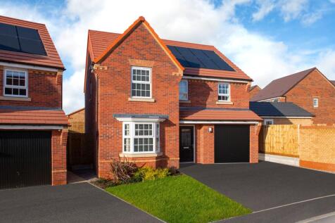
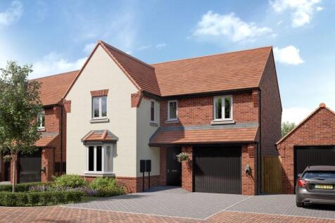
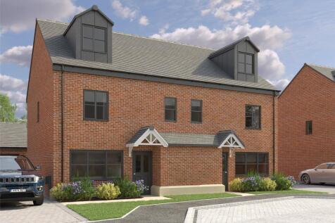
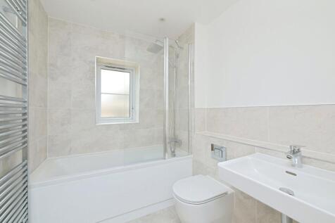
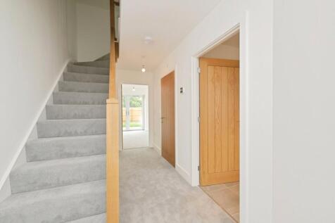
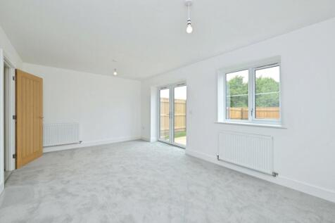
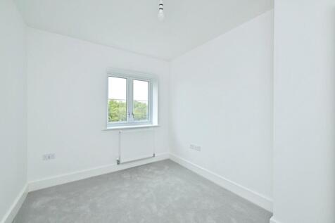
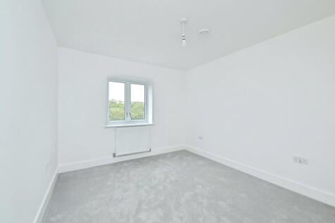
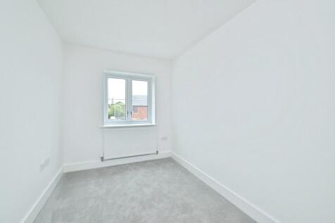
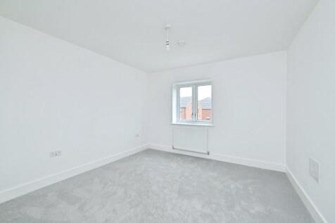
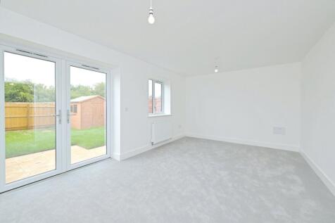
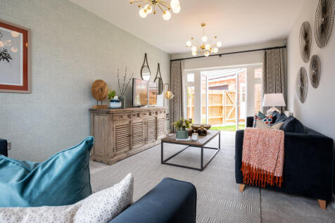
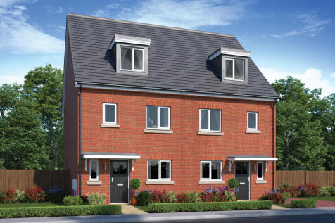
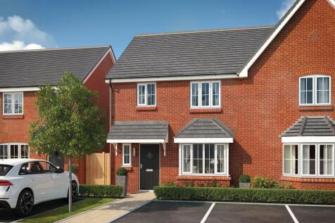
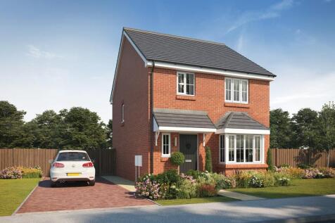
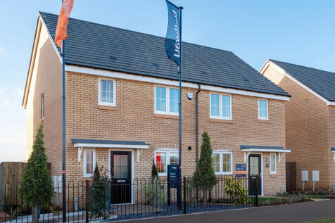

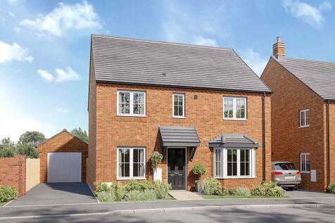

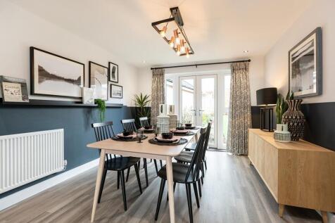
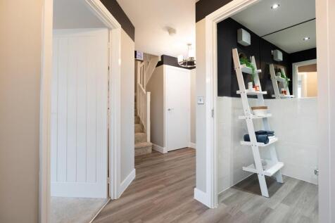
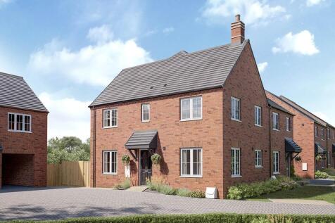
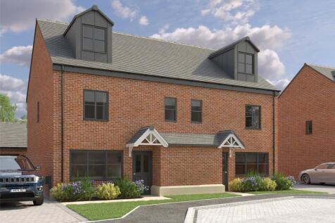
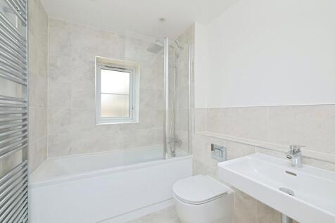
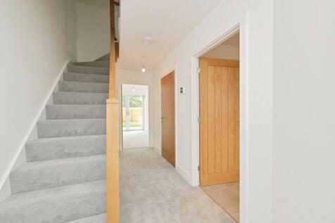
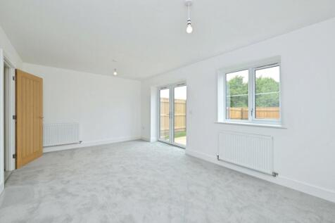
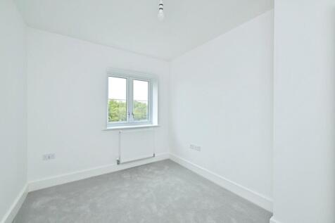
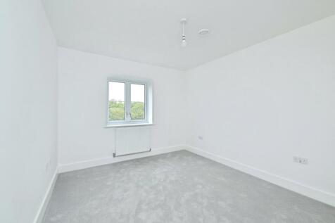
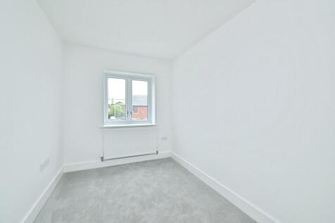
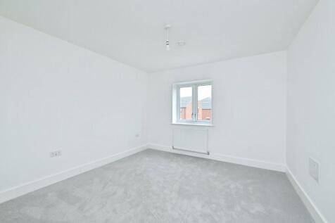
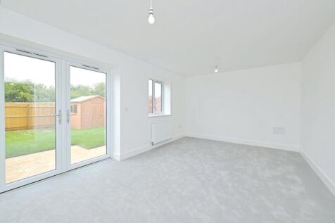
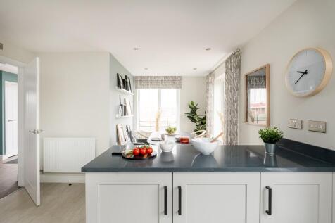
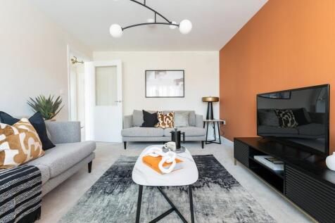
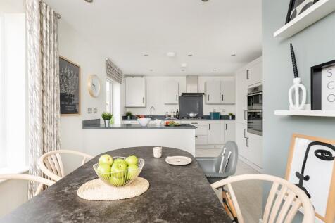
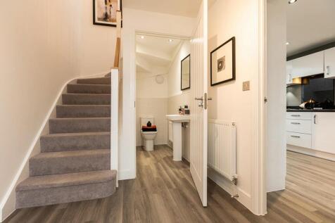


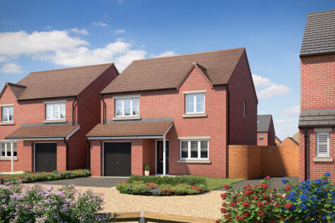

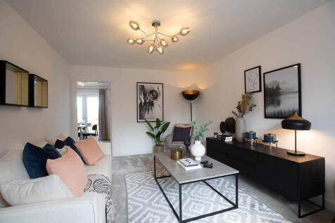
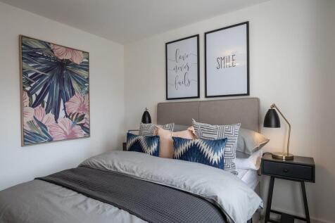
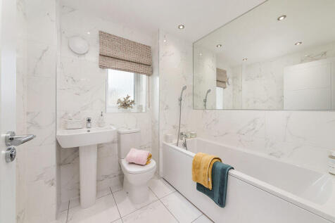
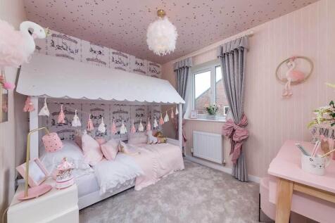


![62640 cnorw [3] mylne myl plot 421_linden_ht](https://media.rightmove.co.uk:443/dir/crop/10:9-16:9/248k/247151/163182848/247151_4_525_IMG_00_0002_max_476x317.jpeg)
