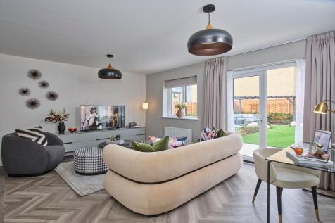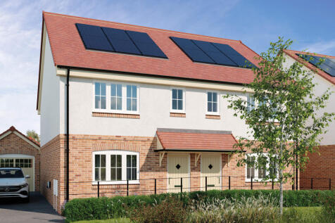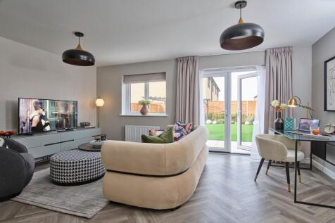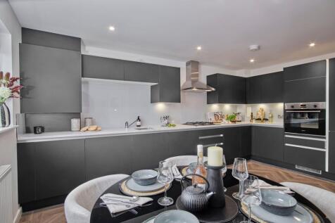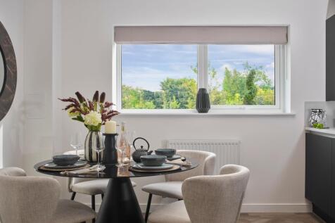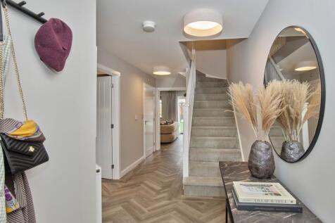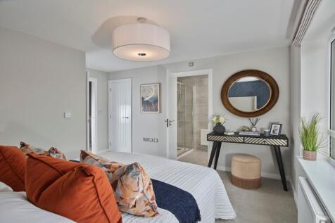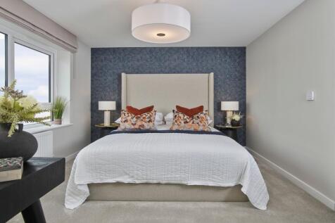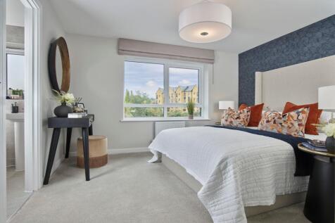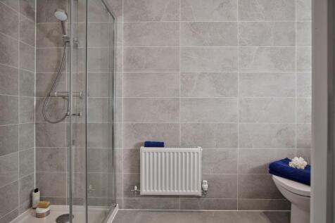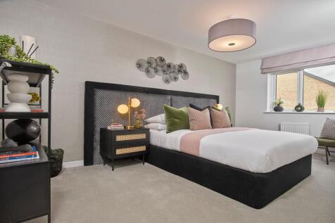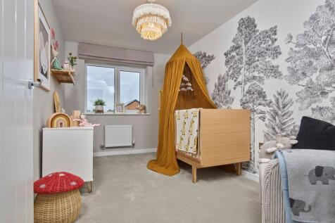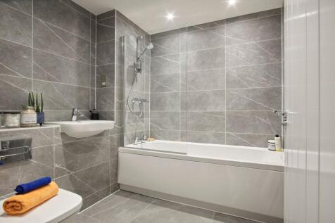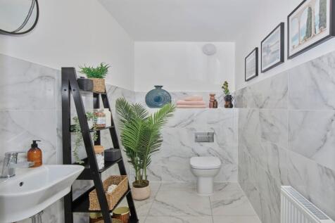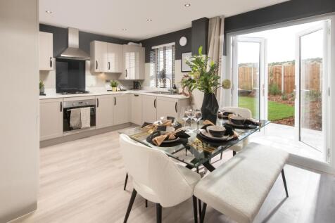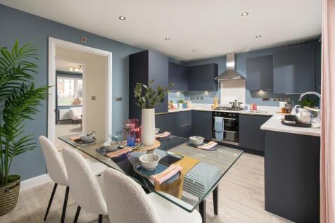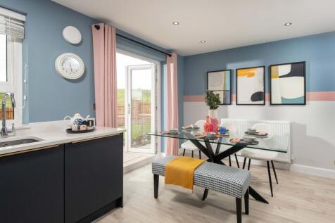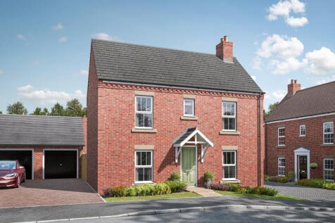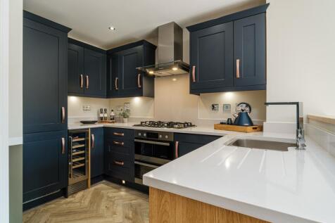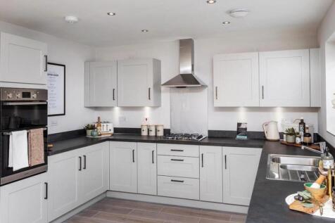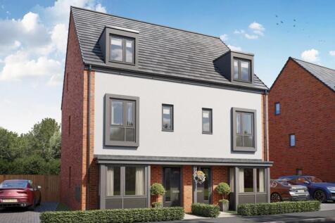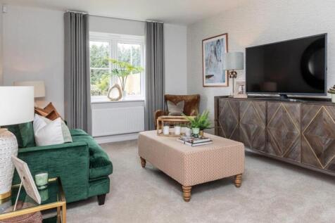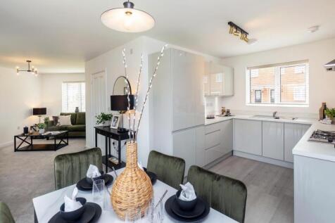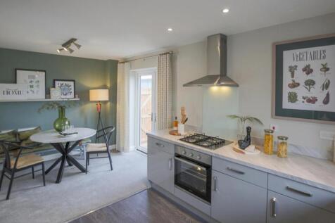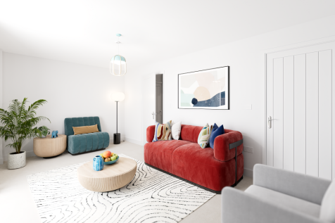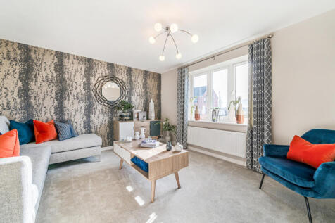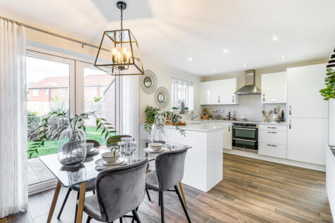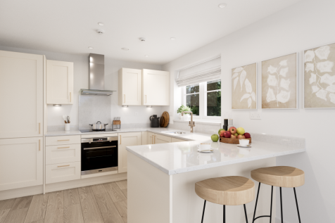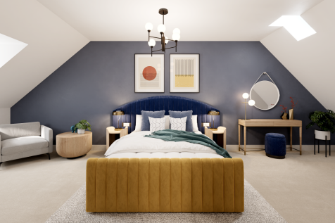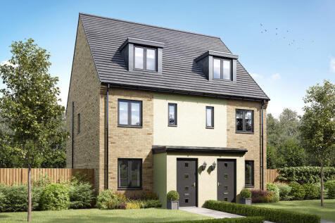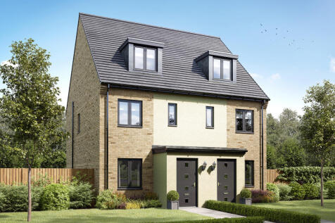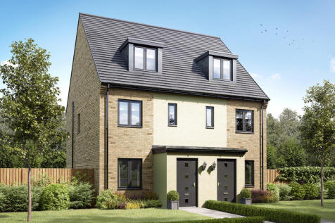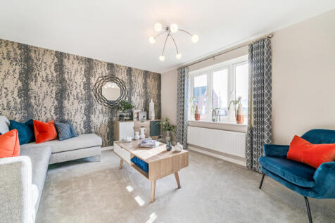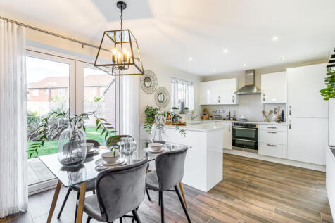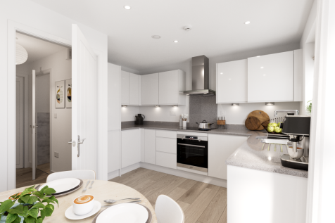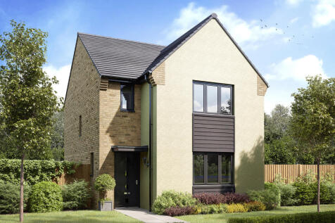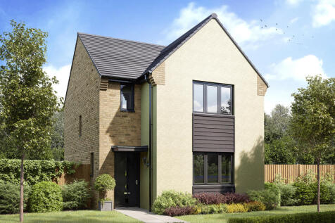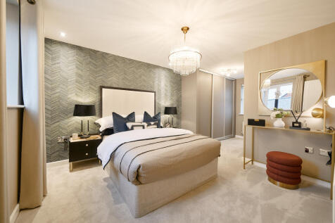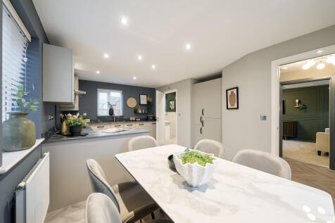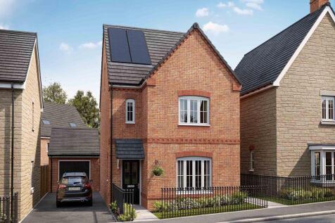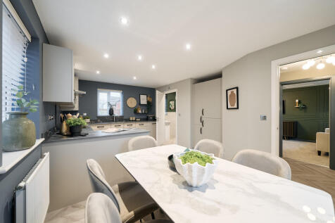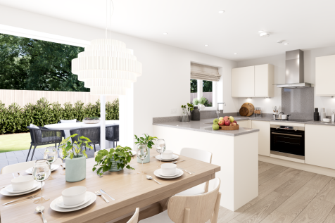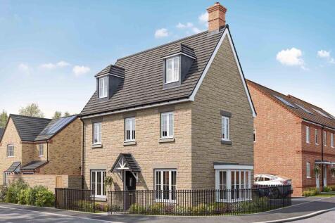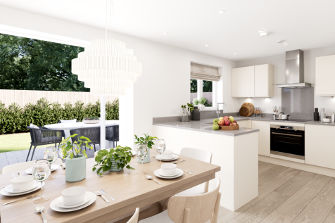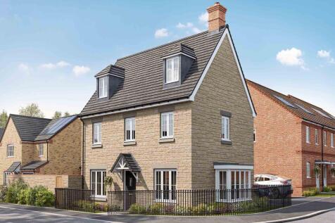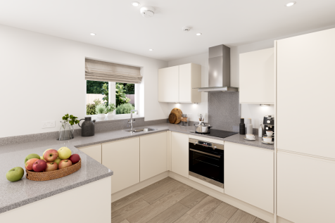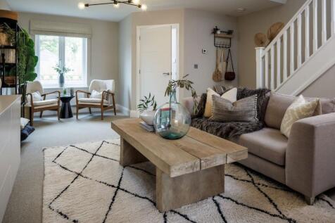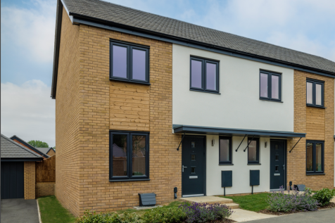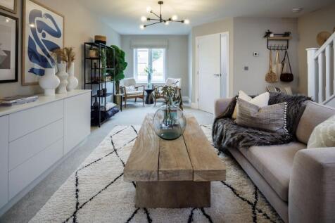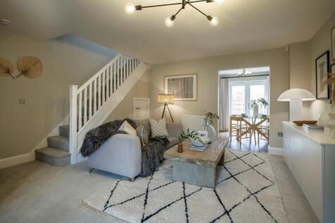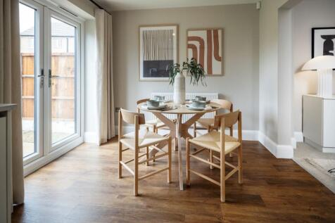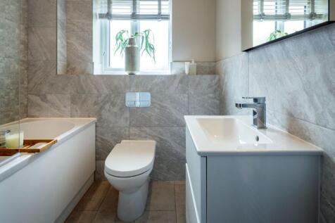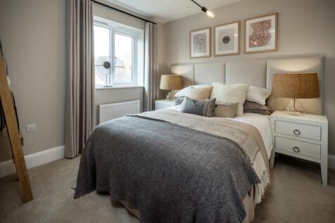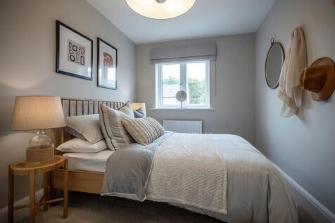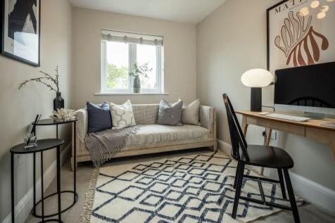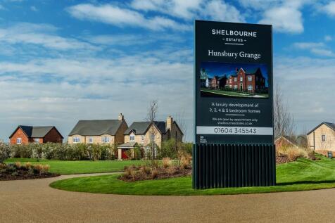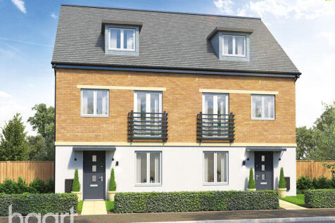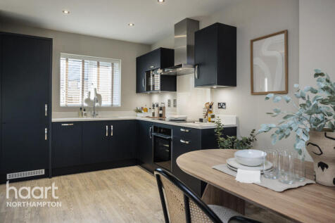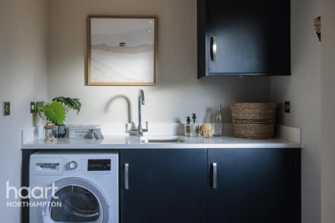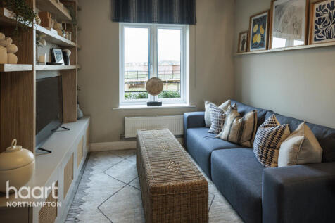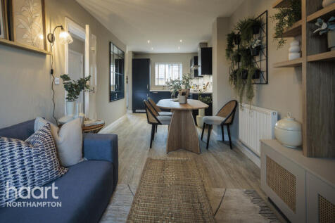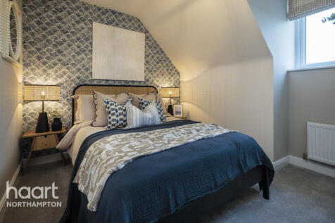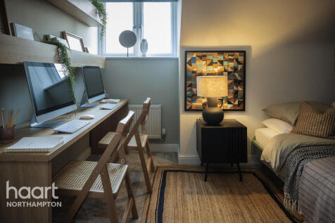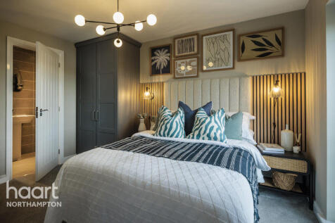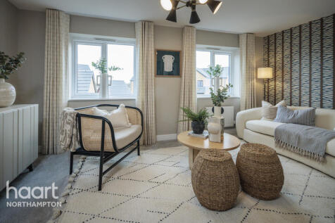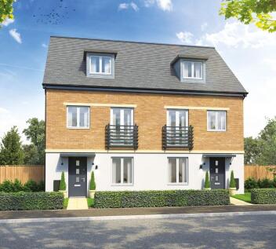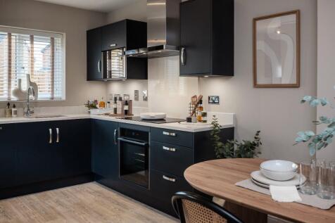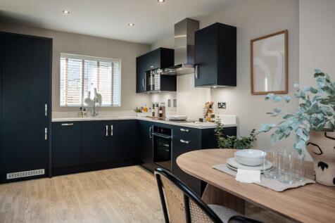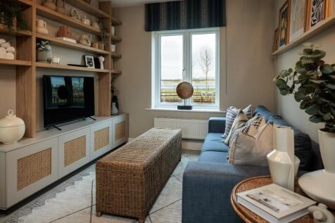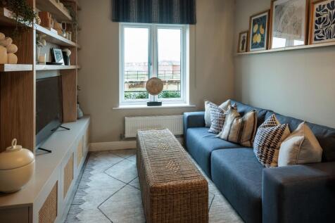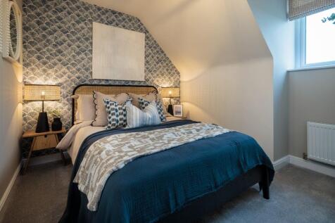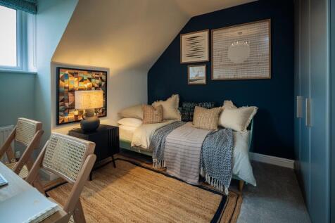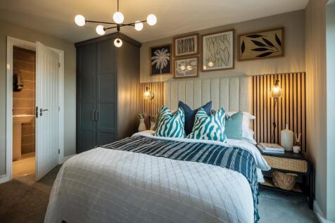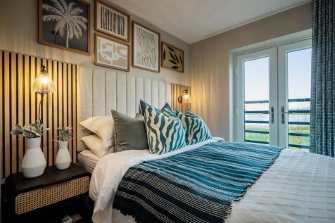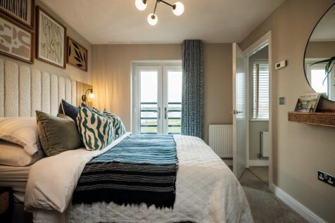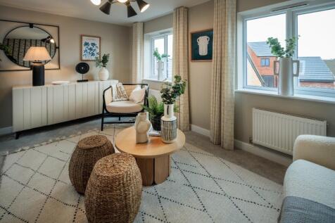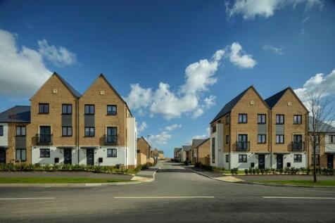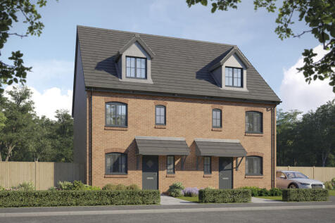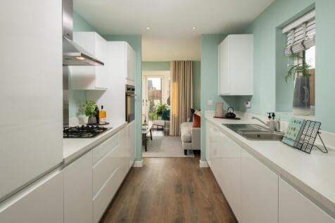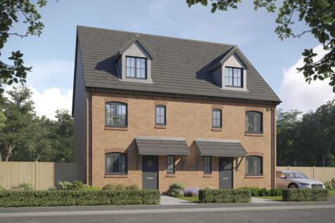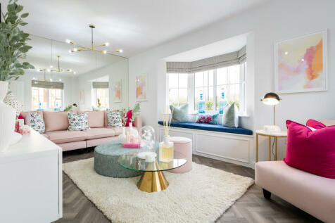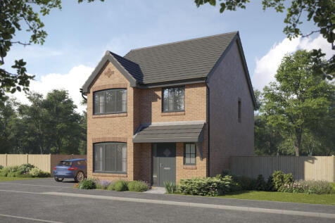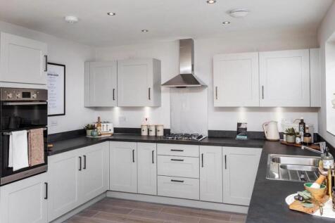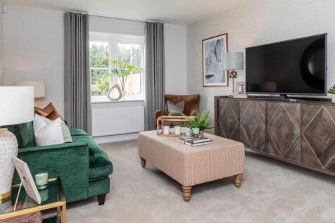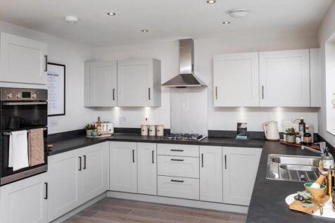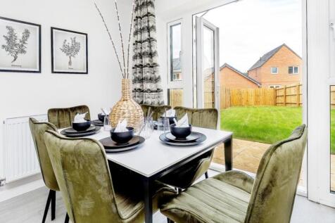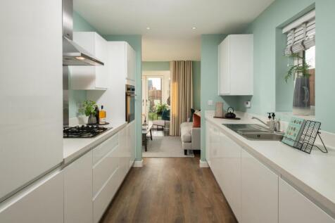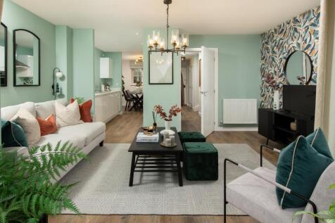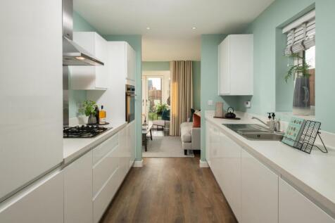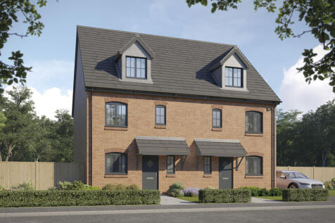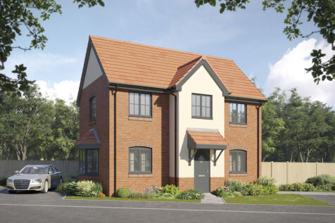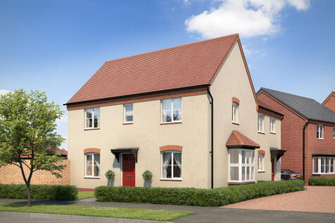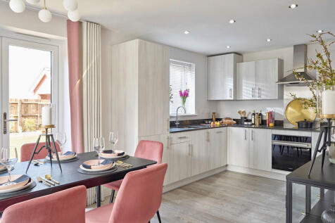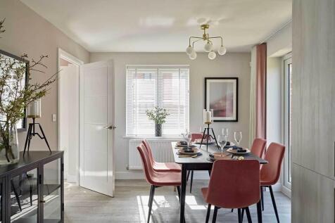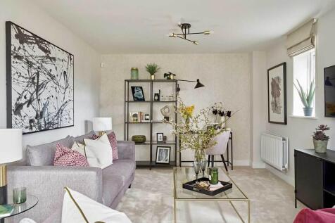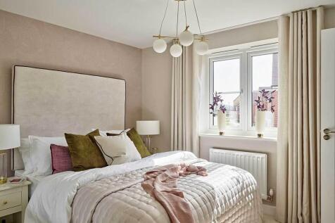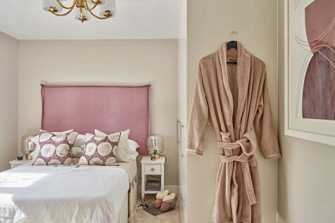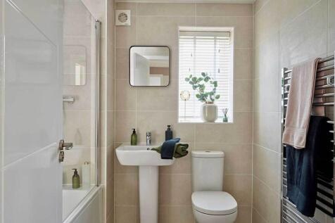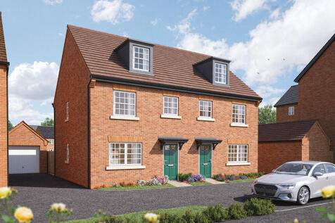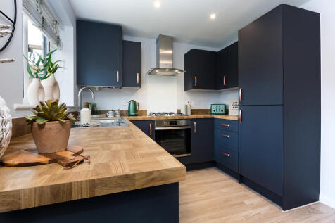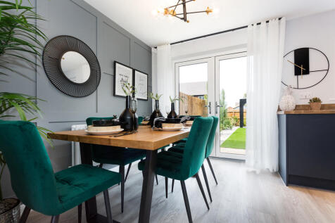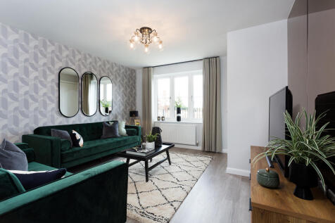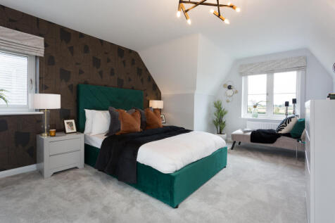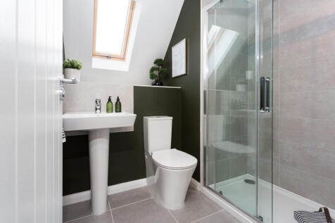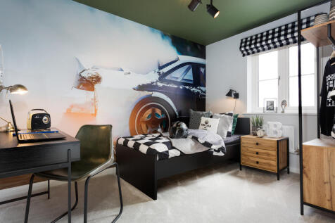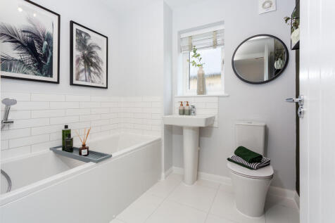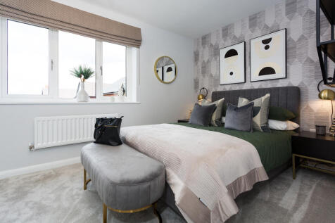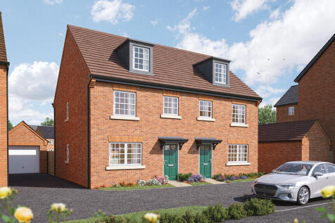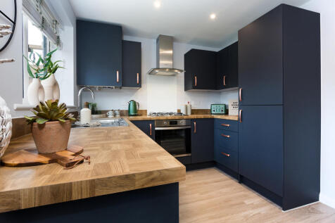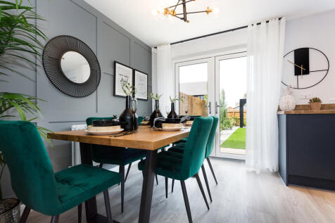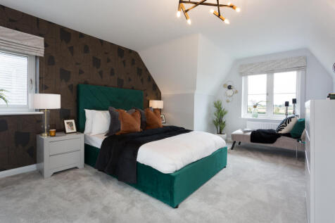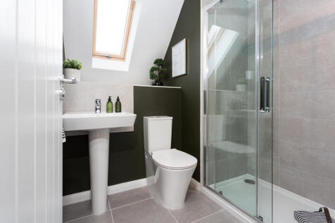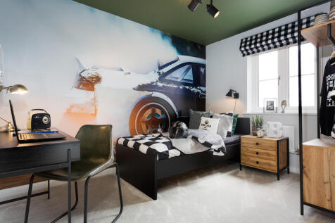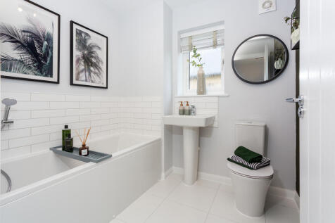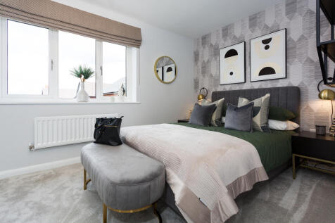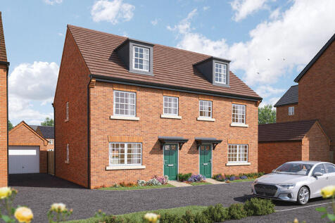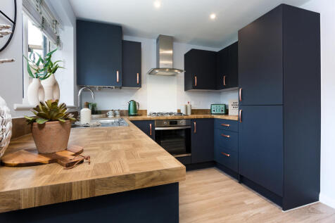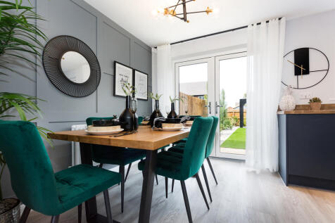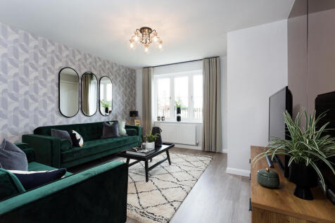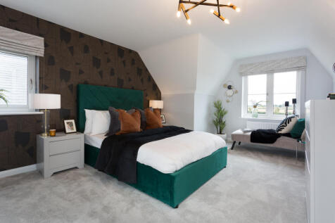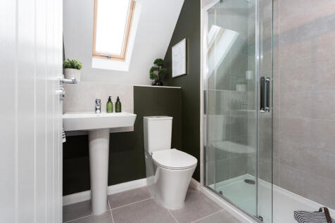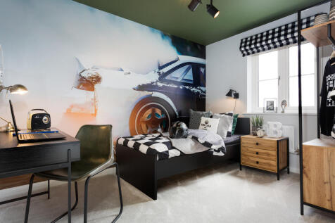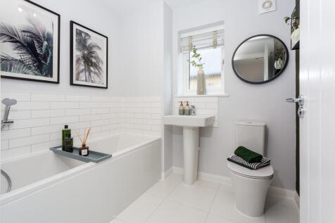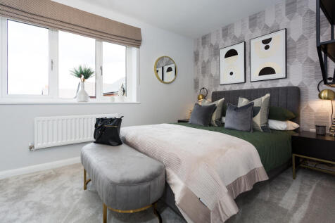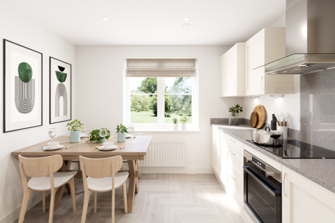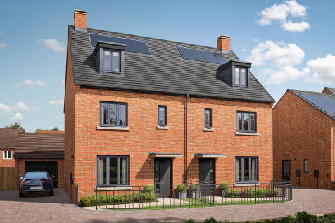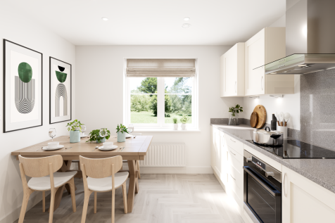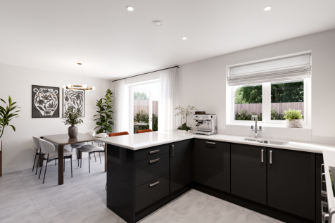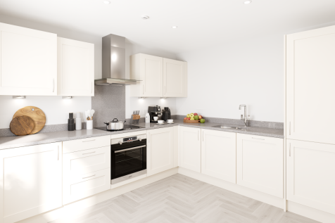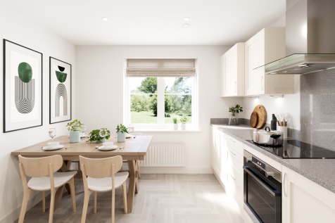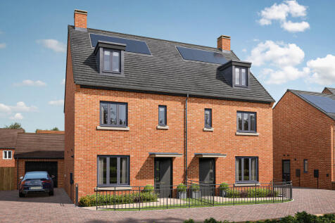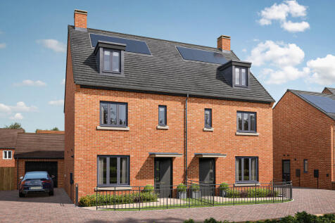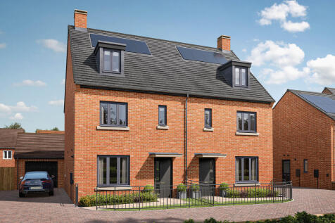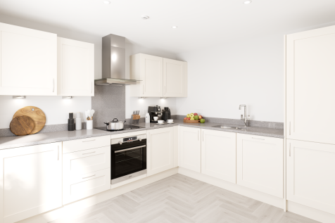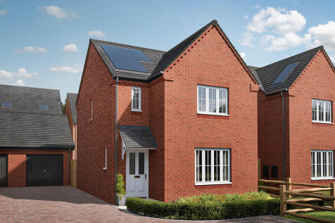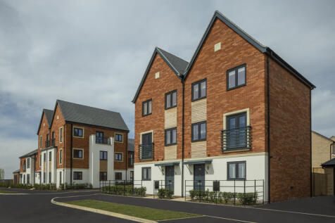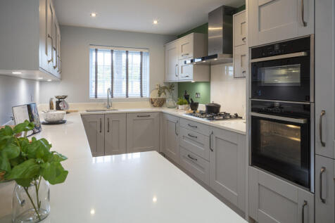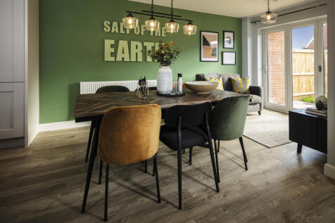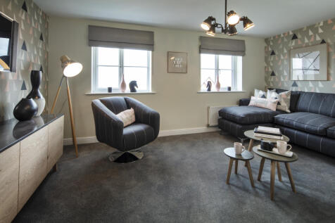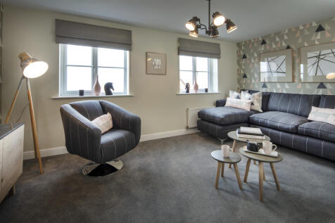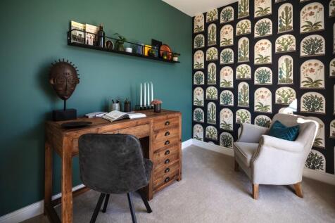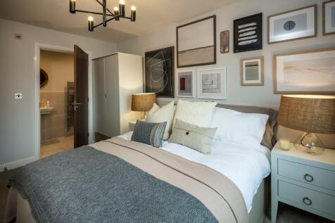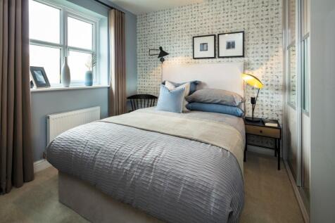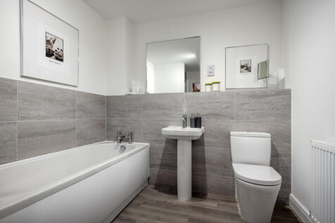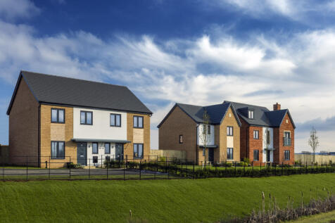Semi-detached Houses For Sale in Northamptonshire
CLOSE TO GREEN SPACE & PLAY AREA. *PLOT 222 - MAIDSTONE AT TOWCESTER GRANGE*. This three bedroom semi-detached home has a spacious open plan kitchen with French doors to the garden. A bright and airy lounge, cloakroom and extra storage space complete the ground floor. Upstairs you will find two d...
*£10,000 DEPOSIT CONTRIBUTION* A modern three bedroom, 2.5 storey, SEMI-DETACHED home with a spacious living room leading through to the kitchen and dining area on the ground floor. The first floor offers two good-sized bedrooms and a family bathroom...
"Glebe Rise - A Brand New Rural Place to Live" Built by Granary Developments, this small residential enclave is situated towards the edge of Weldon on Church Street which neighbours onto countryside. These beautiful new build homes come with stunning well equipped kitchens, bathro...
This four-bedroom family home gives someone the treat of a private bedroom suite on the second floor. The ground floor is all about the living room – a spacious room with French doors to your garden. The Whinfell gives you townhouse living with a family-friendly design spread out over three floors.
An attractive three-storey, three-bedroom family home, the Saunton has an open-plan kitchen/dining room, a living room and three bedrooms. The top floor bedroom has an en suite. The enclosed porch, downstairs WC and three storage cupboards mean it's practical as well as stylish.
An attractive three-storey, three-bedroom family home, the Saunton has an open-plan kitchen/dining room, a living room and three bedrooms. The top floor bedroom has an en suite. The enclosed porch, downstairs WC and three storage cupboards mean it's practical as well as stylish.
The Blakesley Corner is a semi-detached, four-bedroom home with a living room, kitchen/dining room with outside access - and a downstairs WC. Two bedrooms share the first floor – one with an en-suite – with the family bathroom, and the other two bedrooms are on the second floor.
The Blakesley has an open-plan kitchen/dining room, a living room with French doors to the garden, a downstairs WC and a utility room with outside access. Two bedrooms are on the first floor, with an en-suite and a bathroom between them, and two are on the second floor, with a storage cupboard
From the open plan kitchen/dining room, with French doors out to the garden, through to the en-suite master bedroom, the Dursley has been thoughtfully designed. Plus, as all Shelbourne Estates homes come with carefully curated specification as standard. Complete with a single garage.
*UPGRADED KITCHEN, TURF & OUTDOOR TAP* A modern three bedroom, 2.5 storey, SEMI-DETACHED home with a spacious living room leading through to the kitchen and dining area on the ground floor. The first floor offers two good-sized bedrooms and a family...
£10,000 worth of incentives available^. Spread across three floors, The Wheelwright is a brand new & chain free home with an OPEN-PLAN kitchen, living & dining area with doors to the garden, EN SUITE to bedroom 1, shower room & a 10-year NHBC Buildmark policy^
Plot 715 - The Muirfield - 5% DEPOSIT PAID WORTH £18,000 & £99 RESERVATION FEE -A beautiful 3 bedroom, double-front bright and elegant home. Traditional from the outside but ideally suited to modern living, The Muirfield is the perfect family home. The ground floor features a la...
Plot 365 - The Beech - 5% DEPOSIT PAID WORTH £18,000 & RESERVE FOR JUST £99* - The Beech is the height of modern design, this home makes the most of every inch of space. On the ground floor you will find well-proportioned sitting room and a stylish, open-plan kitchen/dining area...
Plot 358 - The Beech - - 5% DEPOSIT PAID WORTH £18,000 & RESERVE FOR JUST £99* - The Beech is the height of modern design, this home makes the most of every inch of space. On the ground floor you will find well-proportioned sitting room and a stylish, open-plan kitchen/dining ar...
Plot 364 - The Beech - 5% DEPOSIT PAID WORTH £18,000 & RESERVE FOR JUST £99* - The Beech is the height of modern design, this home makes the most of every inch of space. On the ground floor you will find well-proportioned sitting room and a stylish, open-plan kitchen/dining area...
This four-bedroom family home gives someone the treat of a private bedroom suite on the second floor. The ground floor is all about the living room – a spacious room with French doors to your garden. The Whinfell gives you townhouse living with a family-friendly design spread out over three floors.
This four-bedroom family home gives someone the treat of a private bedroom suite on the second floor. The ground floor is all about the living room – a spacious room with French doors to your garden. The Whinfell gives you townhouse living with a family-friendly design spread out over three floors.
This four-bedroom family home gives someone the treat of a private bedroom suite on the second floor. The ground floor is all about the living room – a spacious room with French doors to your garden. The Whinfell gives you townhouse living with a family-friendly design spread out over three floors.
This four-bedroom family home gives someone the treat of a private bedroom suite on the second floor. The ground floor is all about the living room – a spacious room with French doors to your garden. The Whinfell gives you townhouse living with a family-friendly design spread out over three floors.
