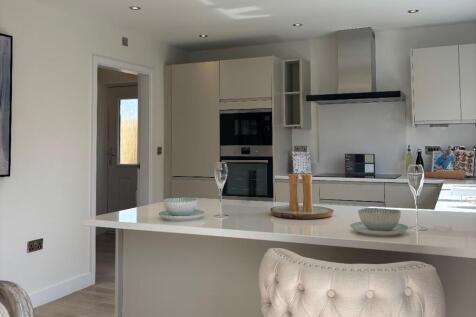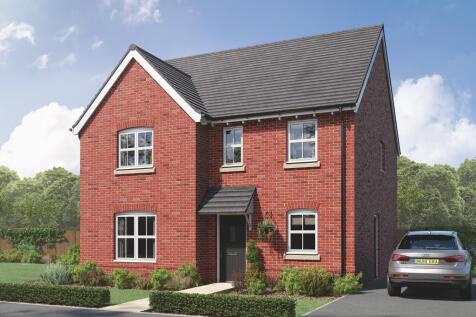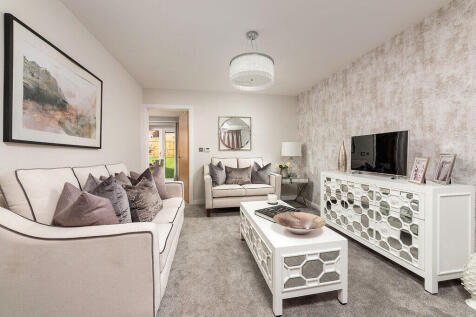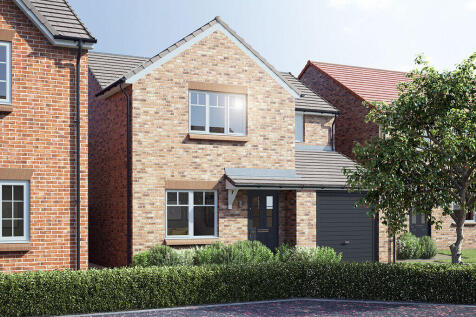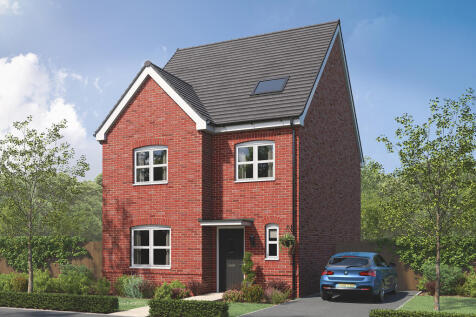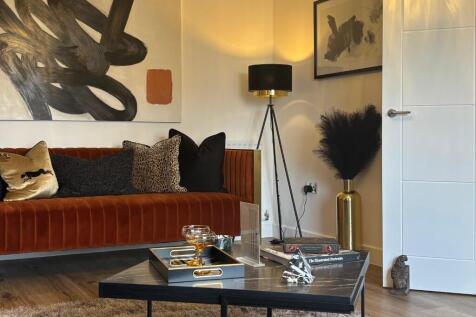New Homes and Developments For Sale in Northumberland
This good-looking four-bedroom, three-bathroom new home has an attractive bay window at the front, and fabulous bi-fold doors leading from the open-plan kitchen/family room to the garden at the back. The integral garage has internal access and the utility room has outside access.
This good-looking four-bedroom, three-bathroom new home has an attractive bay window at the front, and fabulous bi-fold doors leading from the open-plan kitchen/family room to the garden at the back. The integral garage has internal access and the utility room has outside access.
Located in a CUL-DE-SAC, The Kingsley home features a large OPEN-PLAN kitchen and dining area with a UTILITY ROOM. French doors open onto the SOUTH FACING GARDEN. There is also well-proportioned lounge which is the perfect place to relax with the family. Upstairs you will find three double bedroo...
Located in a CUL-DE-SAC, The Kingsley is a beautifully presented home with SOUTH FACING GARDEN. It features a LARGE OPEN-PLAN kitchen and dining area with a utility room. There is also well-proportioned lounge which is the perfect place to relax with the family. Upstairs you will find three doubl...
WEST FACING GARDEN | Your new home offers a LARGE open-plan kitchen and dining area with a UTILITY ROOM. There is also well-proportioned lounge which is the perfect place to relax with the family. Upstairs you will find three double bedrooms, with EN SUITE to the main bedroom, one single bedroom ...
5% DEPOSIT BOOST plus UPGRADES | The Kingsley home features a large OPEN-PLAN kitchen and dining area with a UTILITY ROOM. There is also well-proportioned lounge which is the perfect place to relax with the family. Upstairs you will find three double bedrooms, with EN SUITE to the main bedroom, o...
Denwood - BAY WINDOWED lounge, OPEN PLAN kitchen/breakfast/family room, FRENCH DOORS to garden, separate LAUNDRY room, WC, GARAGE & PARKING. EN-SUITE & DRESSING ROOM to MASTER, EN-SUITE to the bed two, 2 further DOUBLE bedrooms &family bathroom. This 4 bedroom family home benefits from a bay win...
PLOT 39, THE MITFORD | THREE BEDROOMS | TWO BATHROOMS | TURFED GARDEN | DRIVEWAY WITH EV CHARGING POINT. The Mitford is a beautifully proportioned three bedroom family home that blends contemporary design with practical living. The welcoming entrance leads into a light, open living space tai...
Home 4 - The Maddison (3-bedroom detached): Available with an Incentive Package worth £17,500 to help you move sooner - Speak to our Sales Consultant today to find out more! Unique plot overlooking open space! All homes now released at King Edward's Park: Explore the final homes on p...
Extending the full width of the home, the exciting kitchen, dining and family room presents a perfect setting for everyday life. The lounge incorporates a bay window, the bathroom includes a separate shower and one of the four bedrooms is en-suite with a dressing area.
The Lambridge is a four-bedroom family home with a spacious kitchen/dining area with French doors to the rear garden, a bright living room with a bay window, utility room, and a downstairs WC. Upstairs offers four bedrooms, including an en-suite master, study, family bathroom and storage cupboards.
Home 32 - Premium Detached Home: Available with an Incentive Package worth £24,000 to help you move sooner - Speak to our Sales Consultant today to find out more! Full of charm, flooded with light, this three-bedroom home is perfect to make your own. The Maddison is a beautifully a...
Featuring a WEST FACING GARDEN, The Kingsley home with DETACHED GARAGE offers a LARGE OPEN-PLAN kitchen and dining area with a UTILITY ROOM. There is also well-proportioned lounge which is the perfect place to relax with the family. Upstairs you will find three double bedrooms, with EN SUITE to t...
Home 35 - Available with an Incentive Package worth £19,995 to help you move sooner - Speak to our Sales Consultant today to find out more! Plot benefits from an En-suite to bedroom 1 and a Detached home! Full of charm, flooded with light, this three-bedroom home is perfect to make...
The jewel in the crown of this four-bedroom detached family home is a huge open-plan kitchen/dining room that incorporates a snug, an island, and bi-fold doors to the garden. There’s a separate living room, a utility room, three bathrooms, a dressing room to bedroom one, and a garage.
Four bedrooms, two bathrooms and a study are a good start for a new family home. The Cullen adds an integral garage, a kitchen/dining room with bi-fold doors to the garden and a peaceful separate living room to the living accommodation.
Four bedrooms, two bathrooms and a study are a good start for a new family home. The Cullen adds an integral garage, a kitchen/dining room with bi-fold doors to the garden and a peaceful separate living room to the living accommodation.
With five bedrooms, three bathrooms, three floors and plenty of storage, the Wychwood DT could be just what you are looking for. There’s room to be together on the ground floor and there’s an exceptional bedroom suite to retreat to on the second. This house takes care of everyone’s needs.









