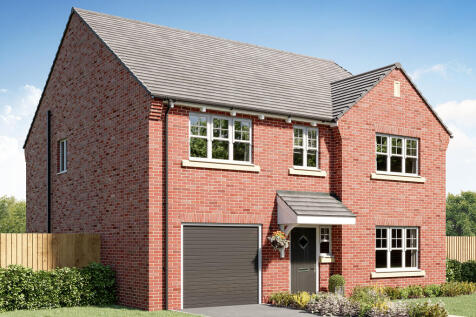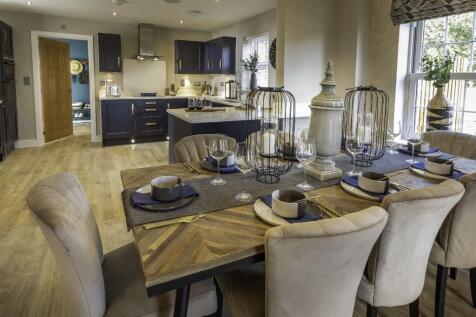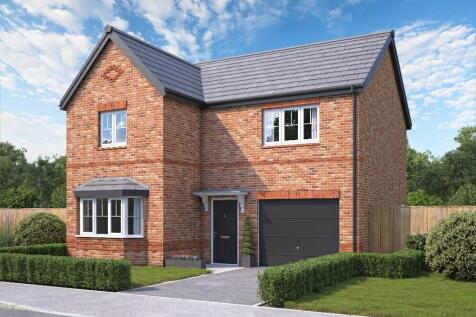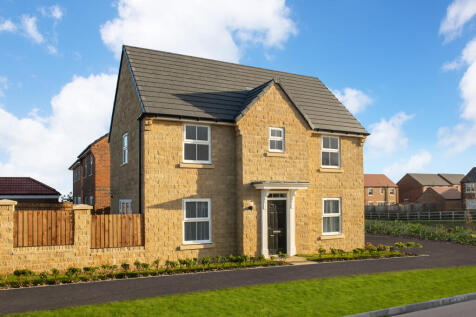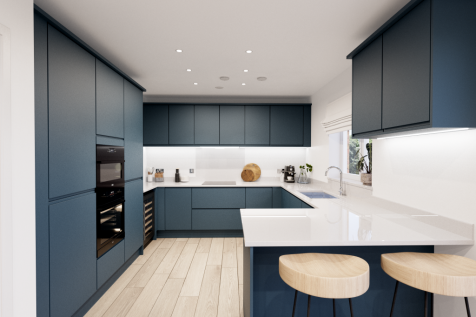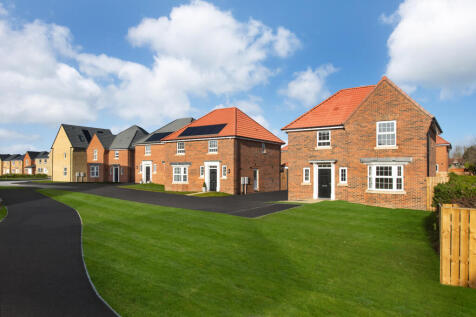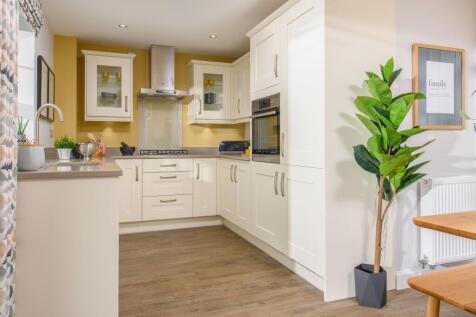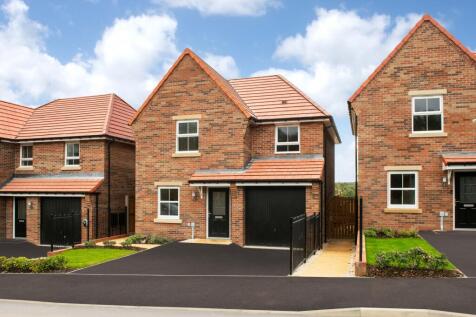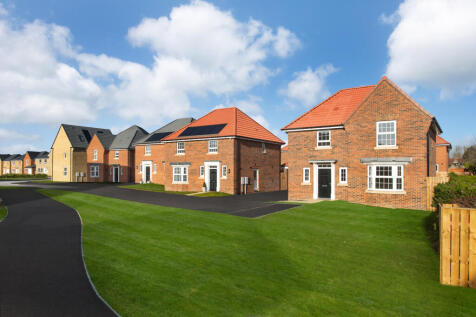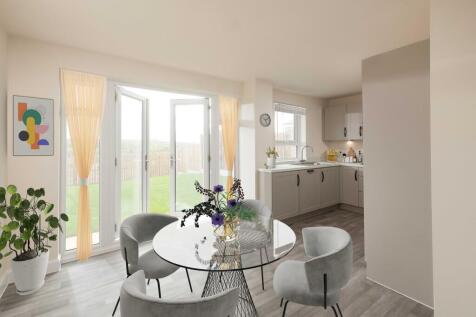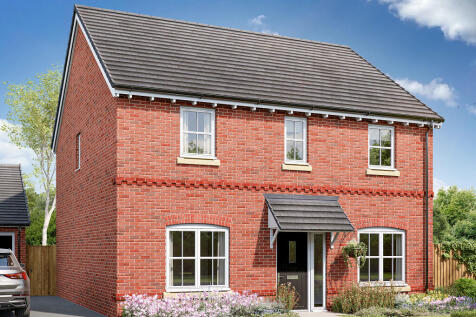New Homes and Developments For Sale in Northumberland
The Kildare is a beautiful three bedroom home that features a spacious living room leading into a contemporary kitchen-diner, with French doors leading out to the garden. Upstairs you'll find a master bedroom complete with a luxurious en-suite bathroom and two further great-sized bedrooms, plus a...
EXCLUSIVE HOME - only 1 on development | Located in a CUL-DE-SAC, this home has an OPEN-PLAN kitchen with a family area and FRENCH DOORS onto the garden. In the kitchen, you will find a handy UTILITY CUPBOARD. A spacious lounge completes this floor. Upstairs, there is a main bedroom with EN SUITE...
Four bedrooms, two bathrooms and a study are a good start for a new family home. The Cullen adds an integral garage, a kitchen/dining room with bi-fold doors to the garden and a peaceful separate living room to the living accommodation.
Four bedrooms, two bathrooms and a study are a good start for a new family home. The Cullen adds an integral garage, a kitchen/dining room with bi-fold doors to the garden and a peaceful separate living room to the living accommodation.
This good-looking four-bedroom, three-bathroom new home has an attractive bay window at the front, and fabulous bi-fold doors to the garden. The integral garage and the utility room are two convenient and practical features that are part of the appeal of the Hollicombe as a family home.
This good-looking four-bedroom, three-bathroom new home has an attractive bay window at the front, and fabulous bi-fold doors to the garden. The integral garage and the utility room are two convenient and practical features that are part of the appeal of the Hollicombe as a family home.
Home 34 - Now discounted by £10,000 and available with an Incentive Package worth £9,995! Speak to our Sales Consultant today to find out more! 3-bedroom detached home! Full of charm, flooded with light, this three-bedroom home is perfect to make your own. The Maddison is a beautifu...
This good-looking four-bedroom, three-bathroom new home has an attractive bay window at the front, and fabulous bi-fold doors to the garden. The integral garage and the utility room are two convenient and practical features that are part of the appeal of the Hollicombe as a family home.
This good-looking four-bedroom, three-bathroom new home has an attractive bay window at the front, and fabulous bi-fold doors to the garden. The integral garage and the utility room are two convenient and practical features that are part of the appeal of the Hollicombe as a family home.
This good-looking four-bedroom, three-bathroom new home has an attractive bay window at the front, and fabulous bi-fold doors to the garden. The integral garage and the utility room are two convenient and practical features that are part of the appeal of the Hollicombe as a family home.
This good-looking four-bedroom, three-bathroom new home has an attractive bay window at the front, and fabulous bi-fold doors to the garden. The integral garage and the utility room are two convenient and practical features that are part of the appeal of the Hollicombe as a family home.
LAST CHANCE TO BUY | Located in a CUL-DE-SAC, your new STONE-BUILT home offers The Ingleby features an OPEN-PLAN kitchen with dining and family areas and FRENCH DOORS lead out onto the WEST FACING GARDEN. On the first floor you will find two double bedrooms, the main with an EN SUITE, the main ba...
HUGE SAVINGS THIS NEW YEAR| OVERLOOKING PLAYFIELDS from a private CUL-DE-SAC, inside offers an OPEN-PLAN kitchen with its dining and family areas. FRENCH DOORS lead to the LARGE GARDEN, giving the whole room a bright airy feeling. The spacious, dual-aspect lounge provides the perfect place to rel...
END OF CUL-DE-SAC | Close to woodland, The Eckington offers a good-sized lounge leads to a bright, OPEN-PLAN kitchen and dining area, with access to the rear garden via FRENCH DOORS. A separate utility adds practicality and an integral garage provides extra security. Upstairs are 3 double bedroom...
The Eckington features an OPEN-PLAN dining kitchen, FRENCH DOORS to the garden, a handy UTILITY ROOM and a spacious lounge. Upstairs there's 3 DOUBLE BEDROOMS, including your EN SUITE main bedroom, and a family bathroom. Plot 10 | The Eckington | West Meadows, Cramlington | David Wilson Homes PEA...
The Eckington's traditional look conceals the modern, flexible home inside. A good-sized lounge leads to a bright, OPEN-PLAN kitchen and dining area, with access to the rear garden via FRENCH DOORS. A SEPARATE UTILITY adds practicality and an integral garage provides extra security. Upstairs are ...








