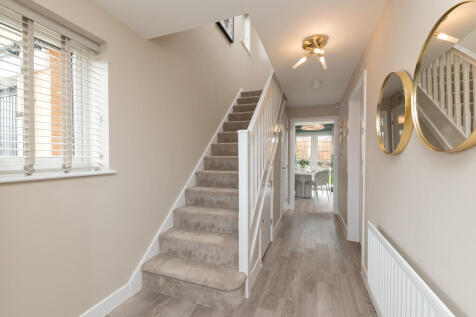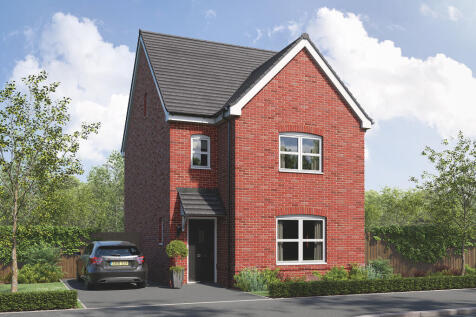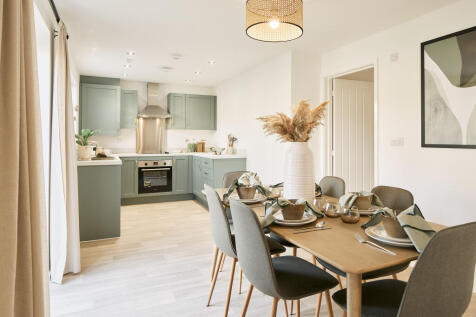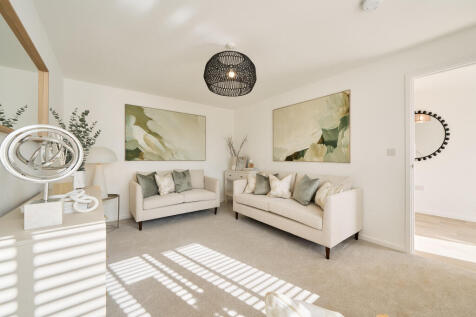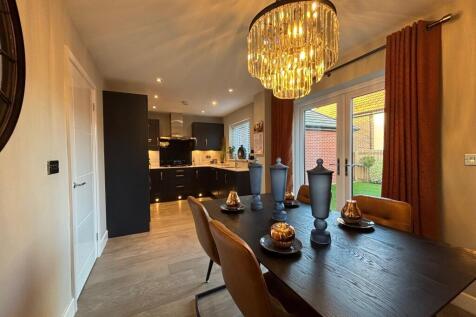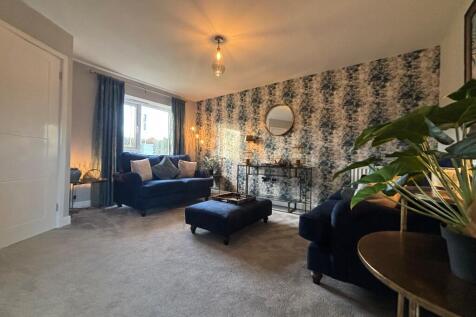New Homes and Developments For Sale in Northumberland
Home 36 - Available with an Incentive Package worth £11,000 to help you move sooner - Speak to our Sales Consultant today to find out more! A true family home, warm in character and generous in proportion. Welcome to The Mayfield, a charming semi-detached 3-bedroom home. A place to l...
Sometimes you don’t just need more space, but more private space to call your own. The Greenwood achieves that for you with two ensuite bedrooms - one of them has the second floor to itself – to choose from. This home is great for a growing family, with plenty of space.
Sometimes you don’t just need more space, but more private space to call your own. The Greenwood achieves that for you with two ensuite bedrooms - one of them has the second floor to itself – to choose from. This home is great for a growing family, with plenty of space.
PLOT 9, THE OTTERBURN | THREE BEDROOMS | TWO BATHROOMS | LANDSCAPED EXTERIOR | DRIVEWAY The Otterburn is a three bedroom home that balances generous living spaces with smart design. A beautifully appointed kitchen with integrated appliances and quality surfaces sets the stage for daily l...
PLOT 10, THE OTTERBURN | THREE BEDROOMS | TWO BATHROOMS | LANDSCAPED EXTERIOR | DRIVEWAY The Otterburn is a three bedroom home that balances generous living spaces with smart design. A beautifully appointed kitchen with integrated appliances and quality surfaces sets the stage for daily l...
LAST CHANCE TO BUY - only 1 Hadley home left available with £14,740 DEPOSIT BOOST | Inside your new home, the ground floor has a comfortable lounge and stylish kitchen with dining and family areas with FRENCH DOORS that open out onto the garden. Upstairs are two double bedrooms with an EN SUITE s...
Sometimes you don’t just need more space, but more private space to call your own. The Greenwood achieves that for you with two ensuite bedrooms - one of them has the second floor to itself – to choose from. This home is great for a growing family, with plenty of space.








