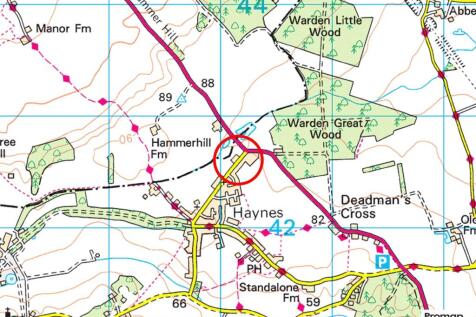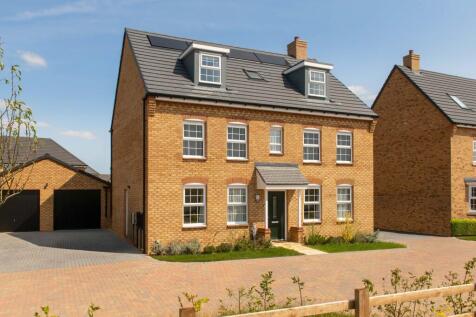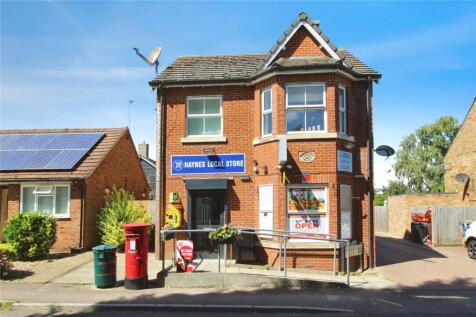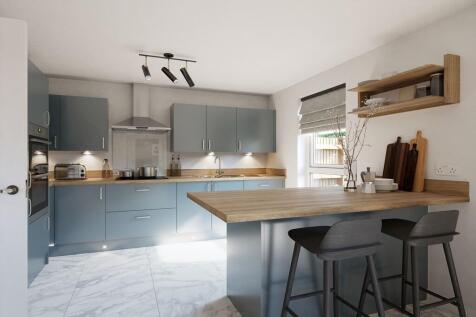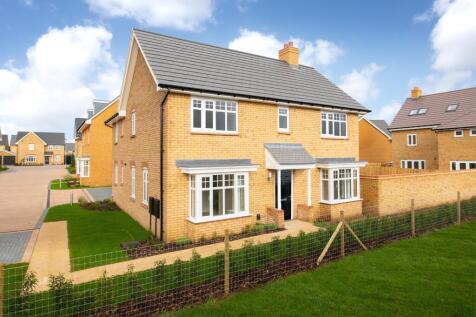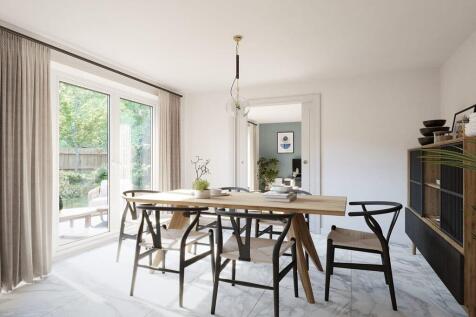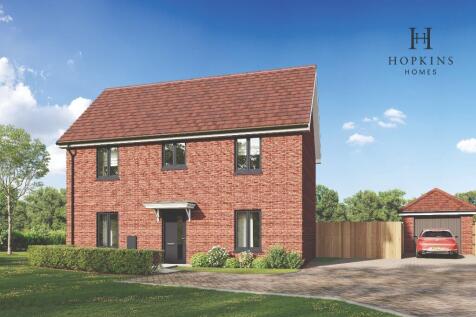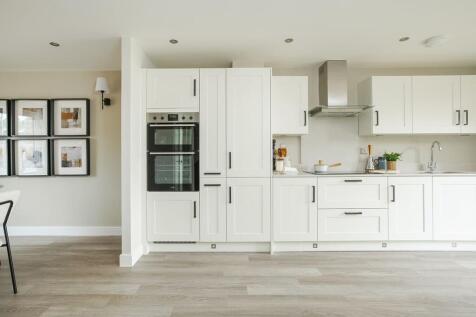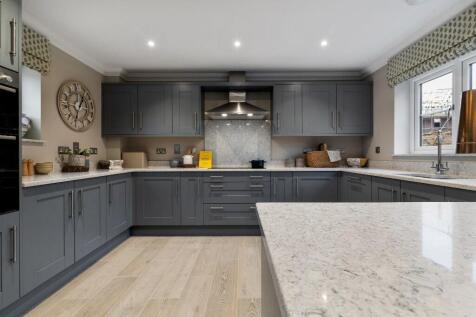New Homes and Developments For Sale in Northwood End, Bedford, Bedfordshire
Spacious 3 bedroom home, set over three floors, open plan kitchen/dining area with double doors to the garden, two double bedroom on the 1st floor with ensuite and family bathroom and main suite with dressing area and ensuite on the top floor. Driveway parking for two cars.
A newly constructed four double bedroom, three bath or shower room detached property with landscaped gardens, driveway parking and an over 21 ft. by 20 ft. garage in a small development on the edge of the village. The property is one of five properties which have been finished to a high specifica...
Accessed from a superb entrance hall, both the study and the lounge feature bay windows and the island kitchen, incorporating bi-fold doors and rooflights, adjoins a dining room with french doors. The five bedrooms include two en-suites, and the family bathroom has a separate shower. Plot 117 ...
£37,770 TOWARDS YOUR MOVE*. + UPGRADES WORTH £24,623. *PLOT 394 - THE BUCKINGHAM AT WILLOW GROVE*. The Buckingham is a 5 bedroom home, ideal for a family. The ground floor offers an open-plan kitchen with family and breakfast area, dining room, Study, spacious lounge and French doors to the rear ...
OPEN PLAN kitchen/dining and family area with doors to the garden, adjoining utility room, main double suite with dressing area and ensuite, further four double bedrooms. The home comes with a double garage and driveway parking.
The beautifully designed kitchen, with a separate laundry, extends into a wonderful, light-filled space with french doors, perfect for family dining yet capable of accommodating large social gatherings. The study provides a quiet retreat, and one of the two en-suite bedrooms includes a dressing r...
The beautifully designed kitchen, with a separate laundry, extends into a wonderful, light-filled space with french doors, perfect for family dining yet capable of accommodating large social gatherings. The study provides a quiet retreat, and one of the two en-suite bedrooms includes a dressing r...
MOVE IN BEFORE EASTER! - CALL NOW TO VIEW THIS PLOT TODAY! At Silver Fields there is a choice of 2,3, 4 and 5 bedroom family homes in this quaint and highly sought after south Bedfordshire village of Haynes. These high spec'd, A rated energy efficient homes offer you the best in modern living. Yo...
PLOT 204 THE ALNMOUTH AT WILLOW GROVE -The Alnmouth is a beautiful double-fronted home with spacious rooms. The open-plan kitchen & breakfast area feature French doors leading onto the garden. A spacious dual-aspect lounge, also with French doors to the garden, a separate dining room & a dedicate...
PLOT 235 THE CAMBERLEY AT WILLOW GROVE - The Camberly is a four bedroom detached family home. With a light and airy feeling thanks to its large windows, the ground floor offers a generously sized open-plan kitchen with family and dining areas, featuring French doors which open onto the rear garde...
From the hall to the four dual aspect rooms, including a superb study, this home delivers a succession of delights. The lounge is lit by a feature bay window, the exciting, attractive dining kitchen includes French doors, and the four bedrooms include a luxurious principal bedroom with en-suite s...
Plot 128 Tenure: Freehold Length of lease: N/A Annual ground rent amount (£): N/A Ground rent review period (year/month): N/A Annual service charge amount (£): 350.00 Service charge review period (year/month): Yearly Council tax band (England, Wales and Scotland): TBC Reservation fee (£): 1000 F...
*PLOT 193 - THE KIRKDALE AT WILLOW GROVE*. At the front of this home you will find a spacious bay-fronted lounge. The back of the home features an open-plan kitchen with family and dining areas which lead out onto the garden through French doors. There is also an adjoining utility room. Upstairs ...
Plot 126 Tenure: Freehold Length of lease: N/A Annual ground rent amount (£): N/A Ground rent review period (year/month): N/A Annual service charge amount (£): 350.00 Service charge review period (year/month): Yearly Council tax band (England, Wales and Scotland): TBC Reservation fee (£): 1000 F...




