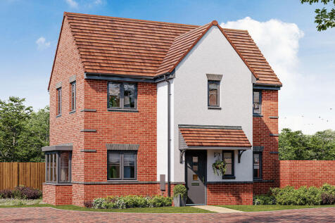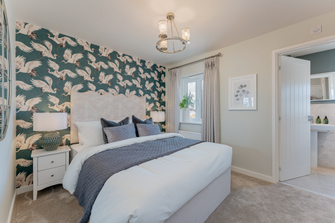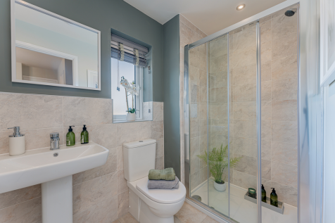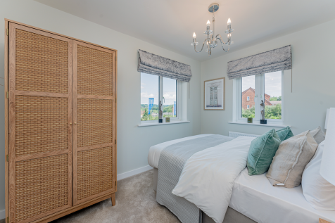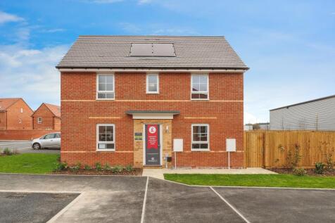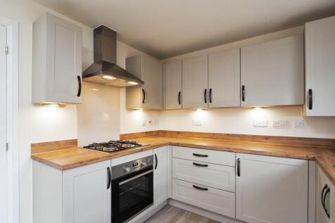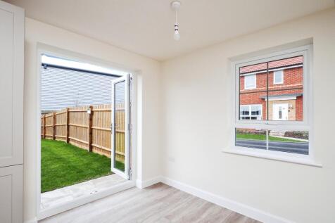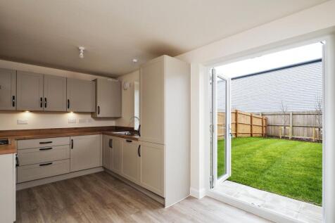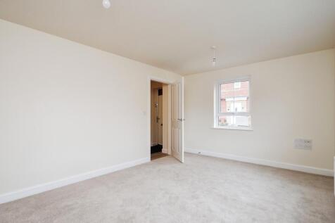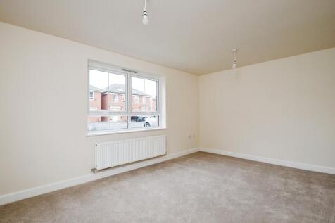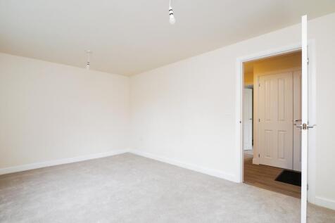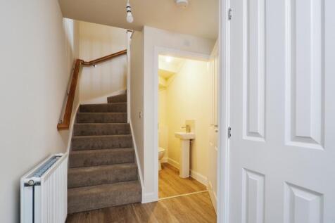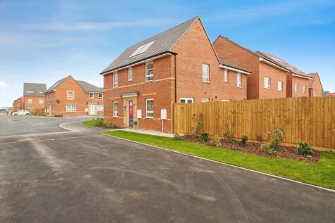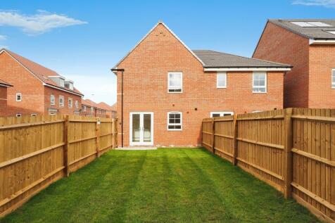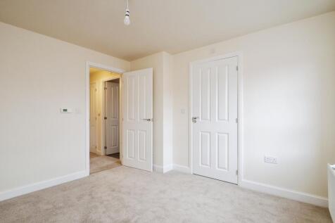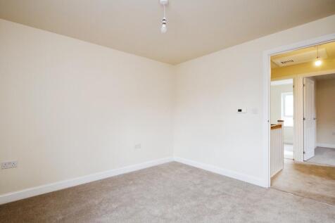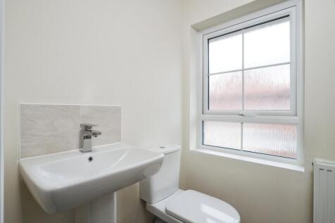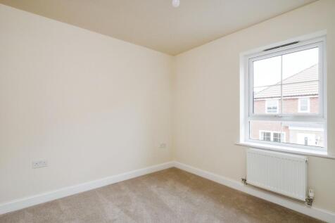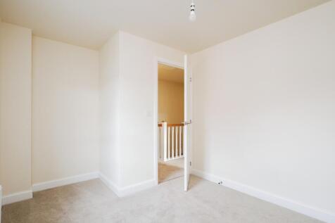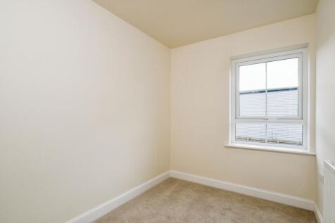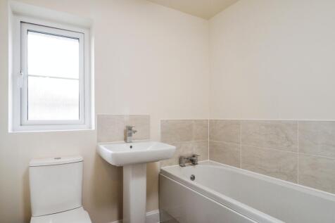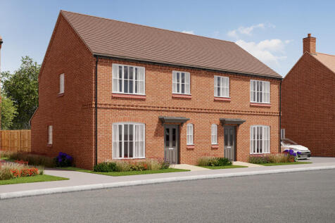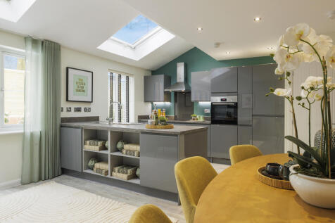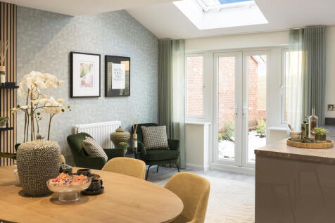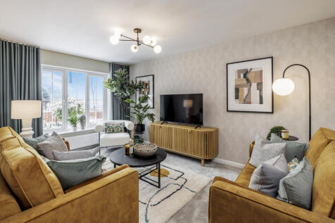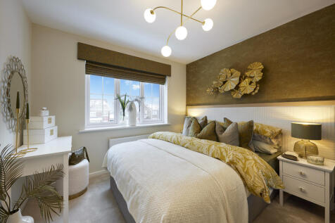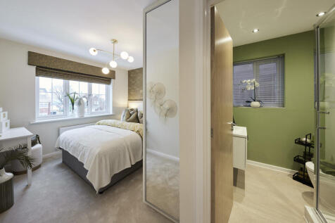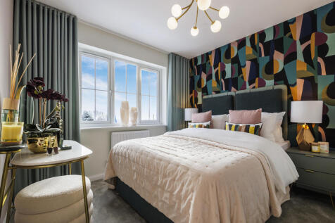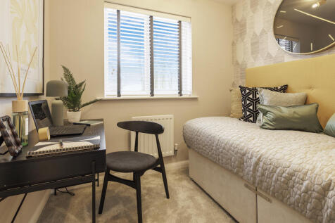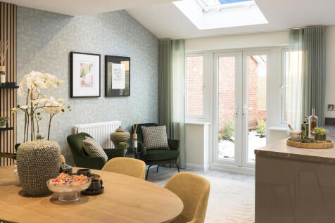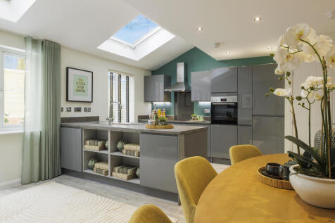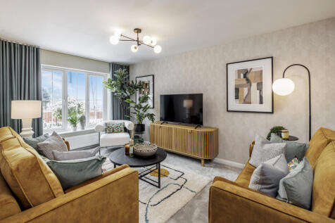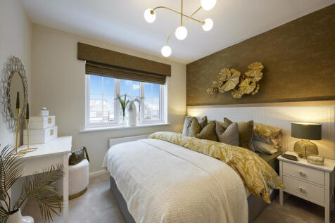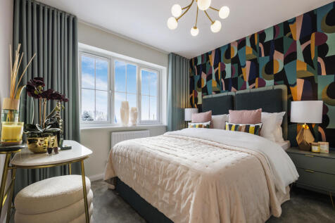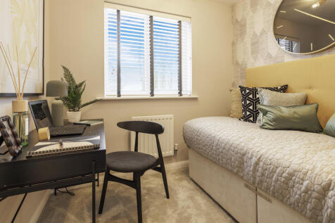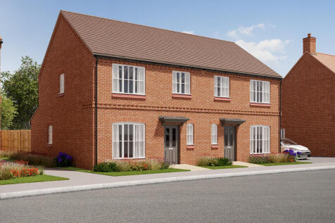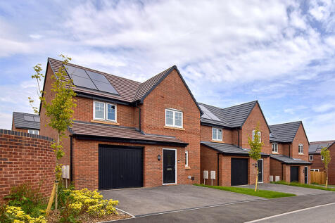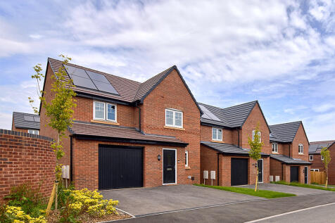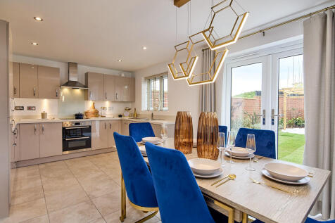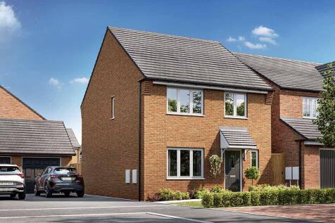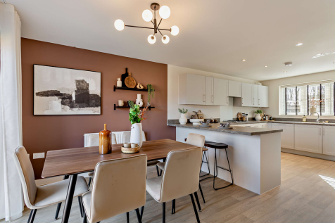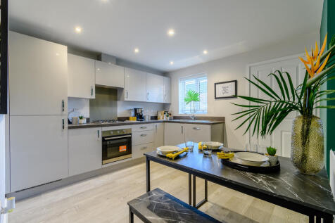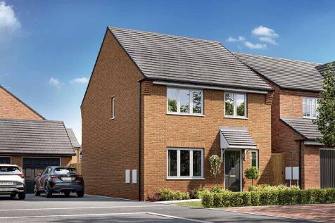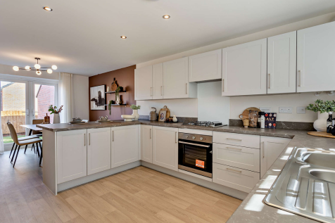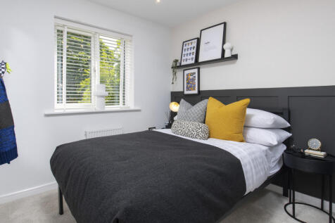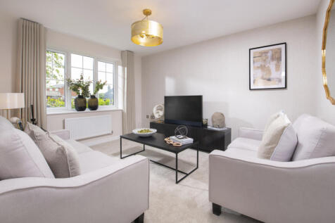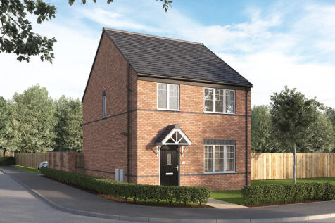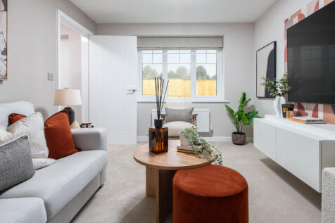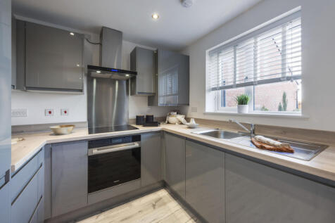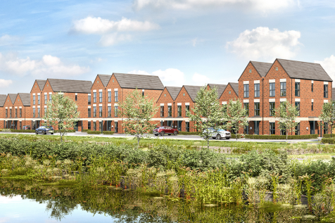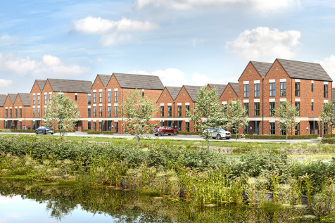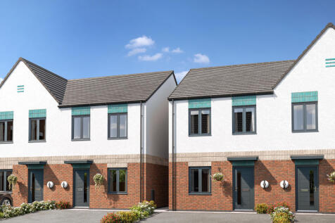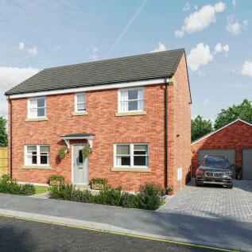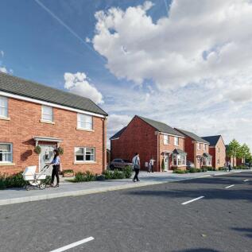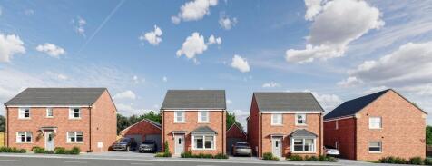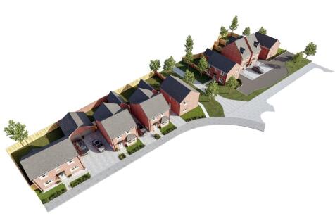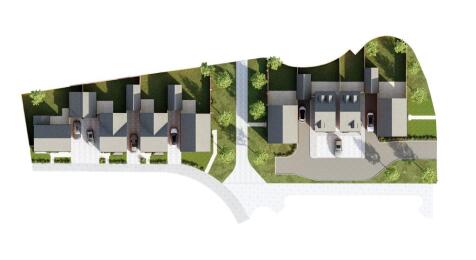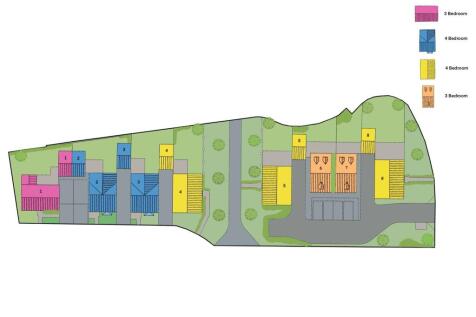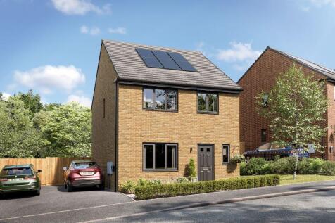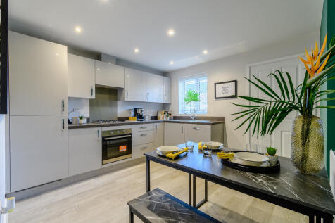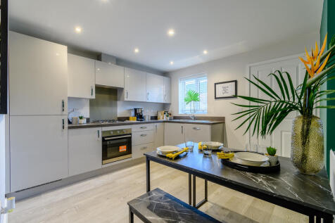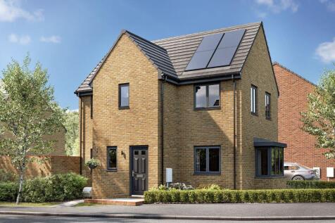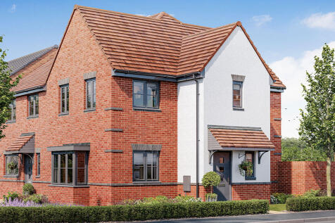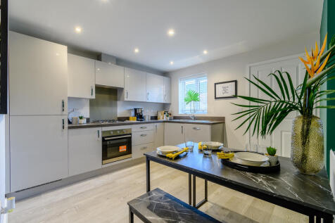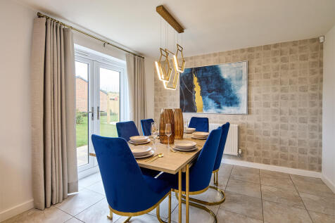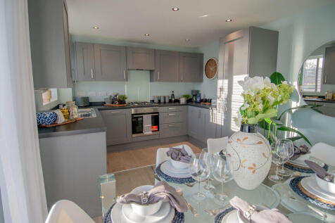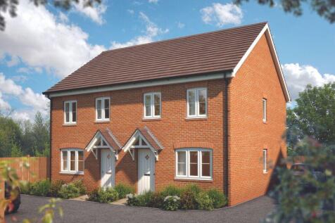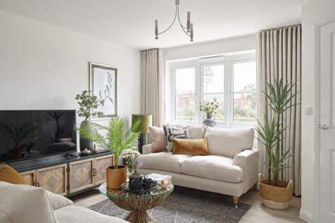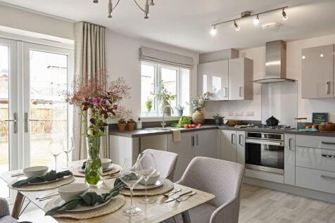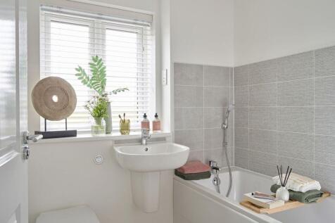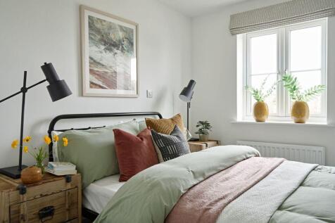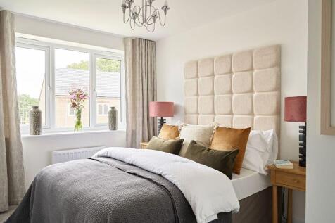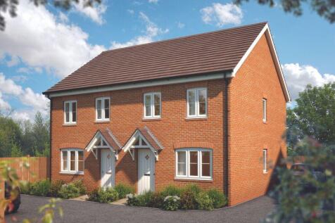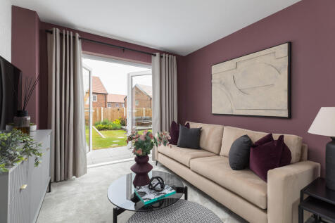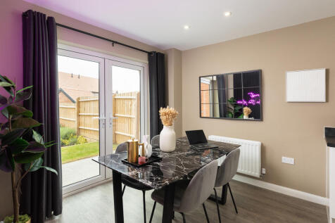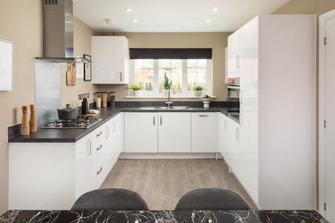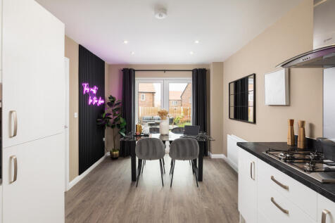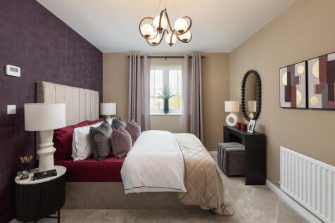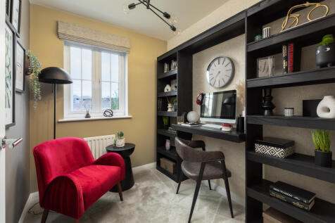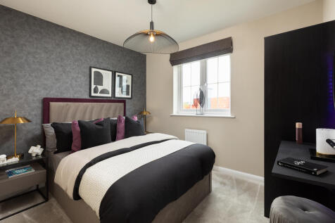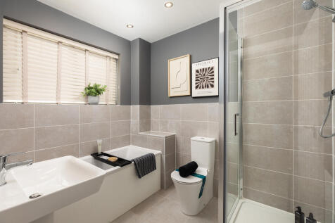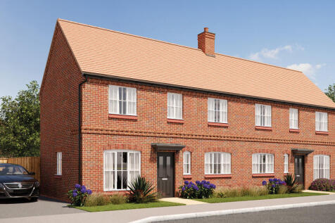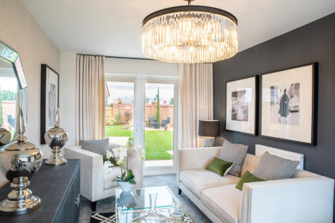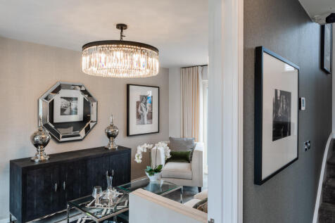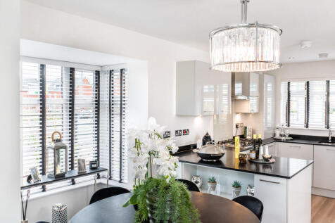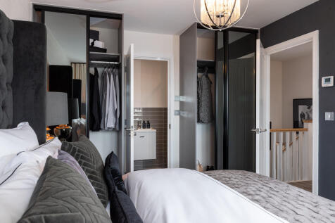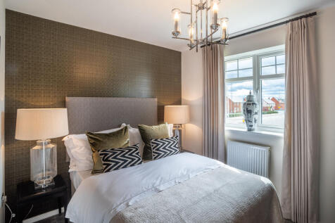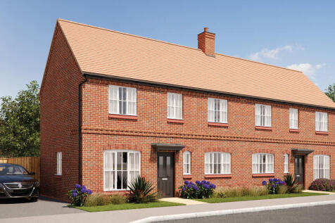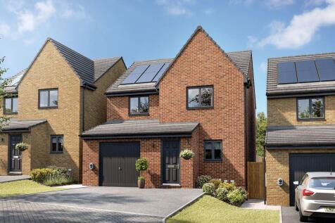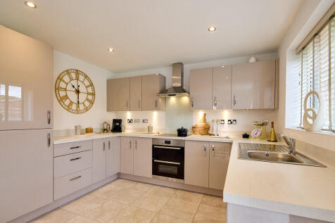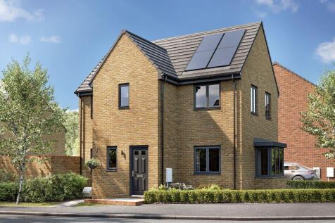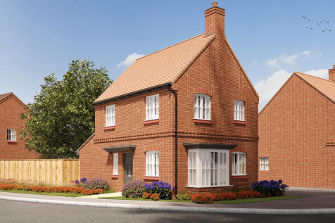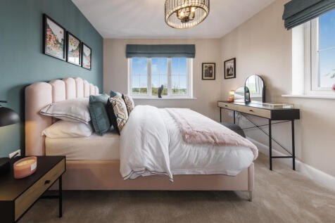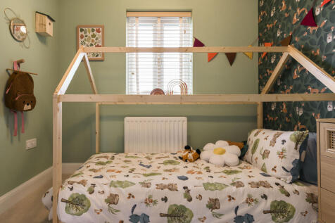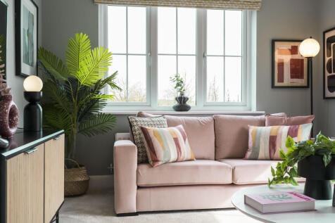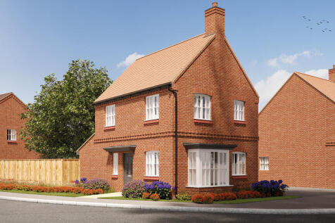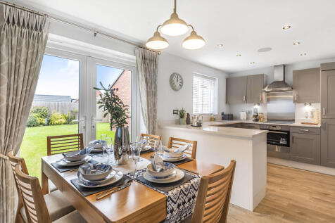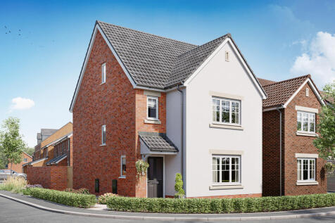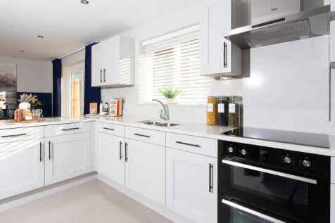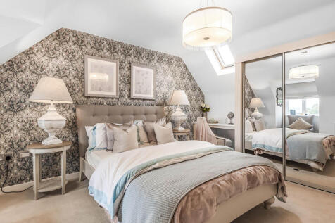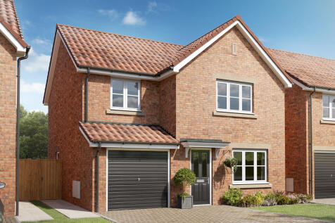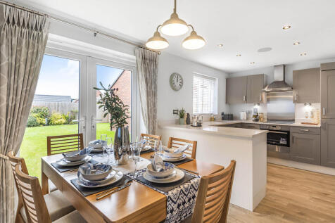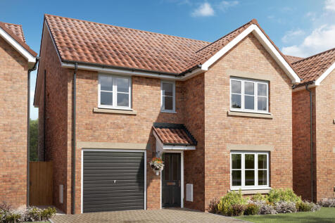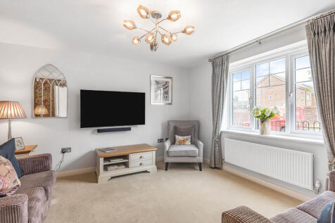Houses For Sale in Nottingham, Nottinghamshire
This three-bedroom home has a spacious open-plan kitchen with French doors to the south-west facing garden. A bright and airy dual-aspect lounge, cloakroom and extra storage space complete the ground floor. Upstairs you'll find an en suite main bedroom, a second double bedroom, a singl...
*NEW RELEASE* Stamp Duty Paid!* with Home 57 .Step inside The Blyth to discover its open-plan design and spacious rooms. The kitchen/dining room is flooded with light from the French doors opening out onto the rear garden, as well as the stunning skylight windows. At the front of the ...
We will pay your stamp duty for this home !* The Blyth Bespoke, Home 58. ***SHOWHOMES OPEN** Book your personalised appointment today. Step inside The Blyth to discover its open-plan design and spacious rooms. The kitchen/dining room is flooded with light from the French doors openin...
MOVE IN FOR 2025. .Plot 776, The Steeton is a spacious and inviting home, perfect for growing families. As you step inside, the welcoming kitchen offers room for a breakfast table, making it a true family hub. At the rear, the bright living and dining area provides ample space to relax, with Fren...
MOVE IN FOR 2025. .Plot 773, The Steeton is a spacious and inviting home, perfect for growing families. As you step inside, the welcoming kitchen offers room for a breakfast table, making it a true family hub. At the rear, the bright living and dining area provides ample space to relax, with Fren...
5% Deposit Contribution (Saving £17,500) . .Plot 892, The Ryebank is a spacious four-bedroom family home with an open-plan kitchen and dining room spanning the back of the home. There is French door access to the generous garden. A bright and airy lounge and a useful W.C completes the ground floo...
Plot 7077 - The Magnolia Appliances Included PLUS Turf - Available with Home 7077.The Magnolia is a contemporary home full of great features, home 7077 includes two parking spaces. The impressive kitchen/dining area is a versatile space that could be used as a place to entertain. This...
Stamp Duty Contribution & Flooring Included! This home benefits from fitted downlights in the Family Bathroom & Kitchen!*. Home 12 The Foss. The Foss is a bright and airy detached home with a layout that makes the most of the available light. The open-plan kitchen/dining room ...
You can receive £5,000 towards your deposit contribution !* with Home 13.The Foss is a bright and airy detached home with a layout that makes the most of the available light. The open-plan kitchen/dining room benefits from French doors leading onto the garden. The large separate livin...
The Elmwood is a detached home with an integral garage, and a good-sized living room with double doors leading into a bright kitchen/dining room - perfect for family life and entertaining. The large bedroom one has an en suite with the landing leading on to three further bedrooms and the bathroom.
The Elmwood is a detached home with an integral garage, and a good-sized living room with double doors leading into a bright kitchen/dining room - perfect for family life and entertaining. The large bedroom one has an en suite with the landing leading on to three further bedrooms and the bathroom.
The Elmwood is a detached home with an integral garage, and a good-sized living room with double doors leading into a bright kitchen/dining room - perfect for family life and entertaining. The large bedroom one has an en suite with the landing leading on to three further bedrooms and the bathroom.
The Elmwood is a detached home with an integral garage, and a good-sized living room with double doors leading into a bright kitchen/dining room - perfect for family life and entertaining. The large bedroom one has an en suite with the landing leading on to three further bedrooms and the bathroom.
The Elmwood is a detached home with an integral garage, and a good-sized living room with double doors leading into a bright kitchen/dining room - perfect for family life and entertaining. The large bedroom one has an en suite with the landing leading on to three further bedrooms and the bathroom.
The Kendal is a four-bedroom detached home. The kitchen/diner/family room enjoys an open aspect with French doors to the rear garden. There's a bright living room, downstairs WC, fitted cupboard and integral garage. There are four good-sized bedrooms - bedroom one is en-suite, and a family bathroom.
£10,000 Deposit Contribution* with Home 36 - The Longford (B) is a beautifully modern home.The Longford has been designed to bring a light spacious feel to your home, with contemporary open-plan kitchen/dining room that benefits from skylight windows and French doors leading to the ga...
The Lumley is a four-bedroom home featuring an open-plan kitchen/dining room with French doors leading into the garden. There's also a utility room, living room, handy storage and a cloakroom. The first floor has three bedrooms, one with an en suite. The top floor bedroom also has an en suite.
The Lumley is a four-bedroom home featuring an open-plan kitchen/dining room with French doors leading into the garden. There's also a utility room, living room, handy storage and a cloakroom. The first floor has three bedrooms, one with an en suite. The top floor bedroom also has an en suite.
