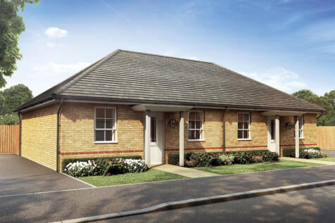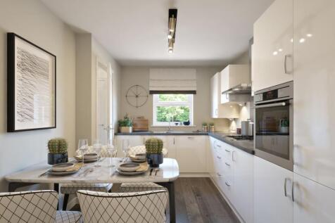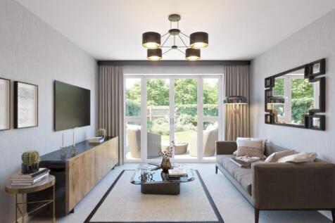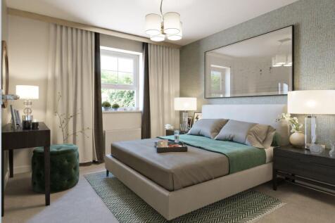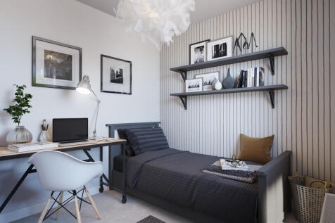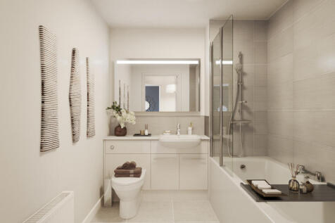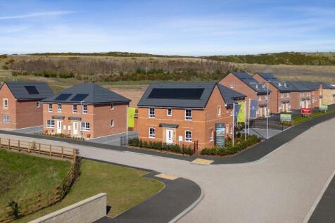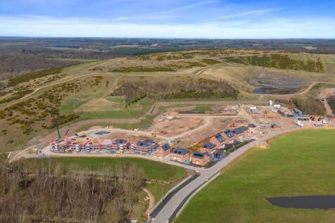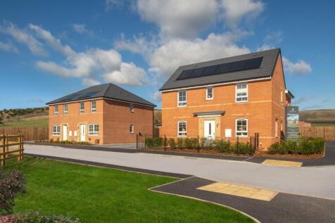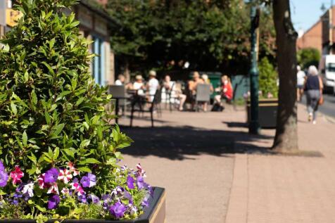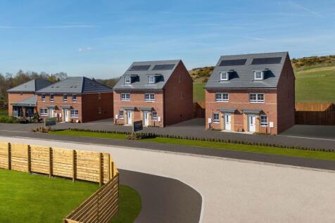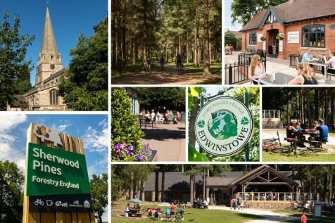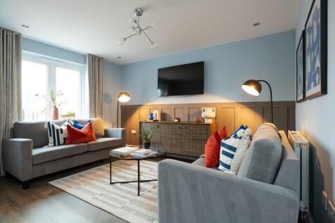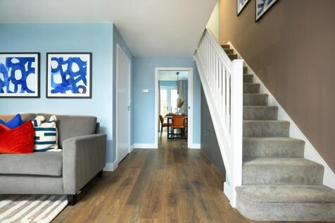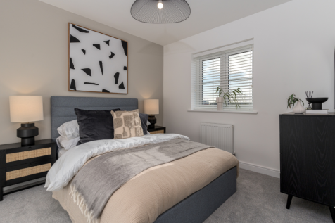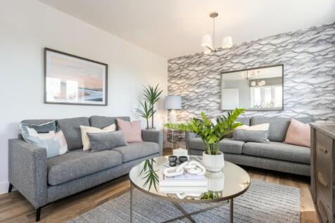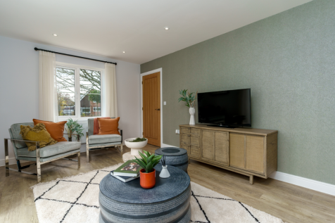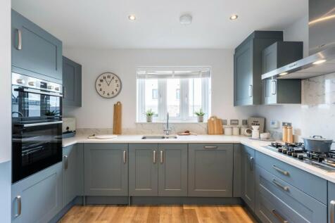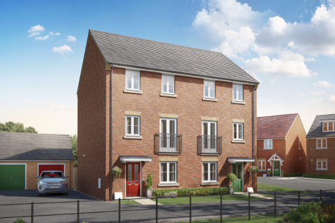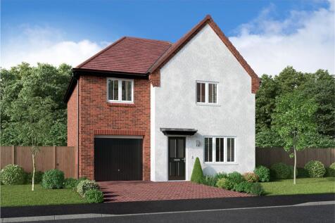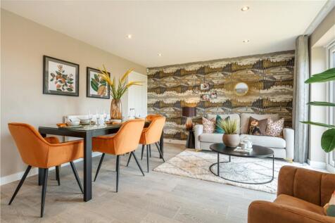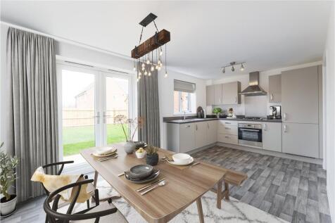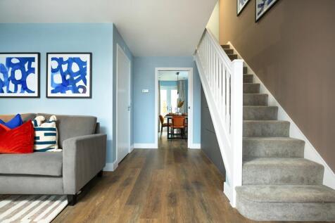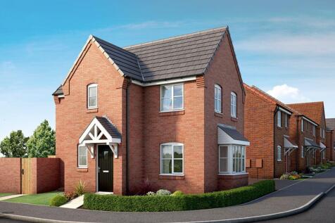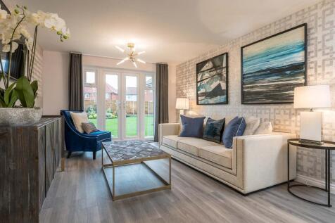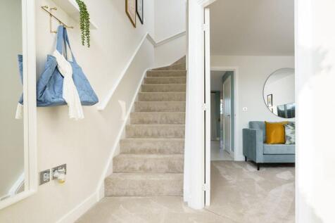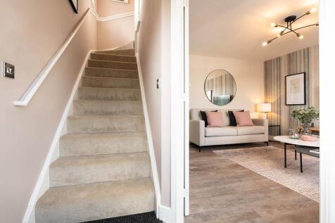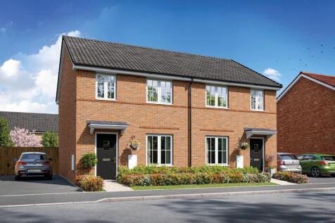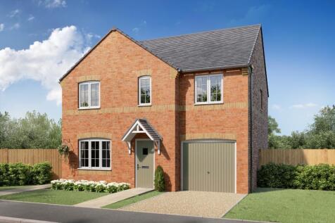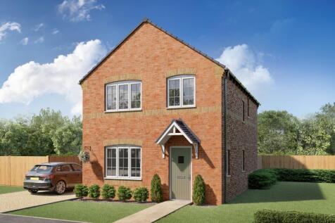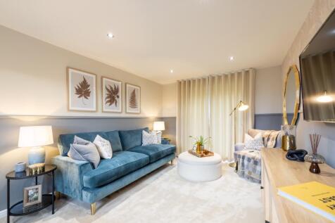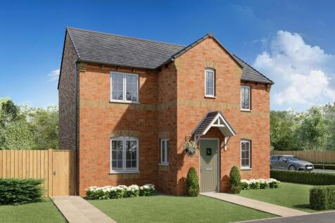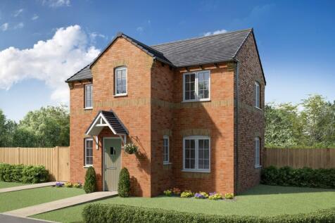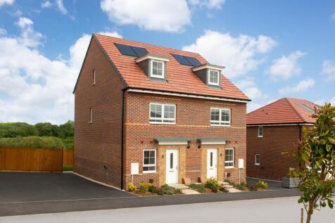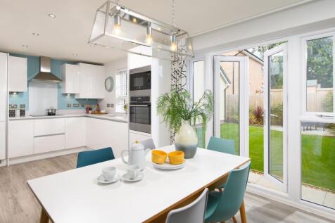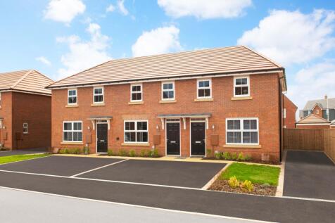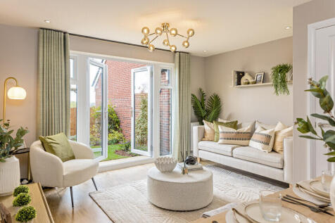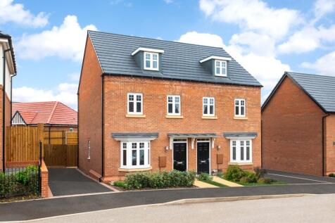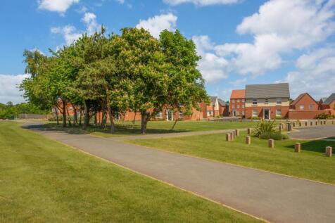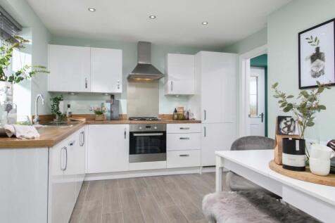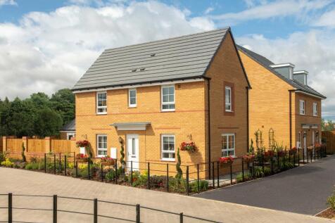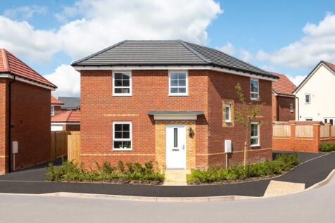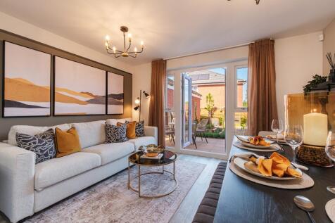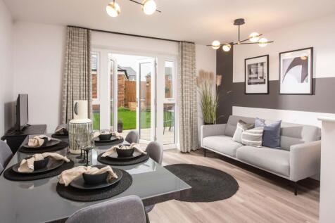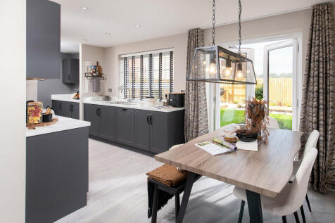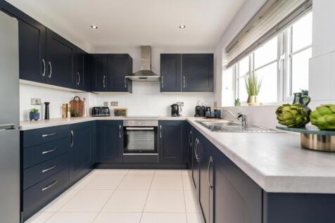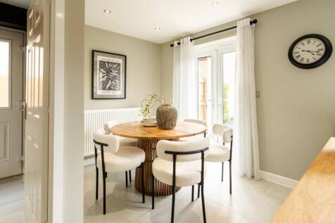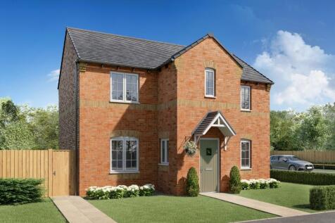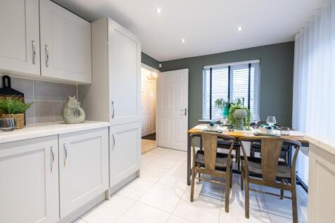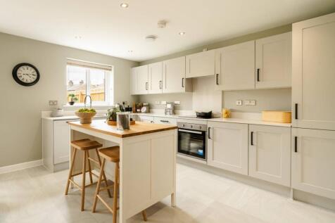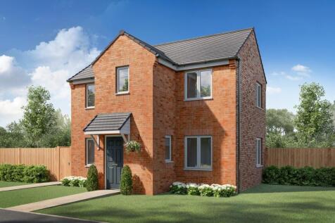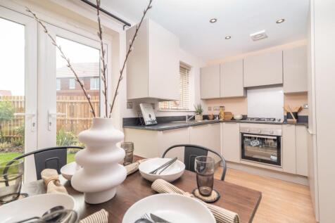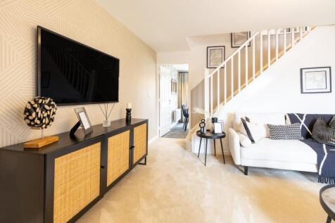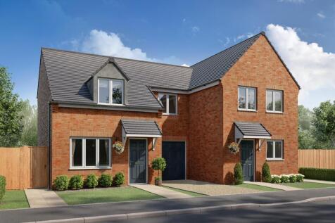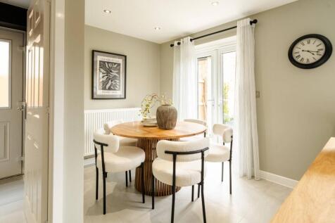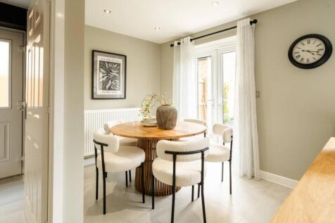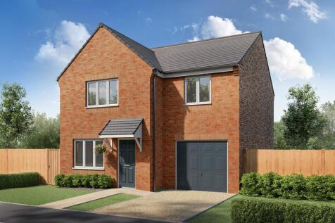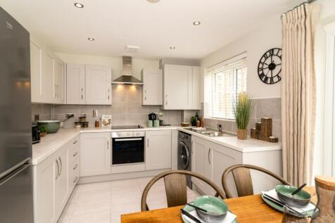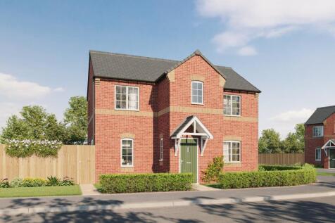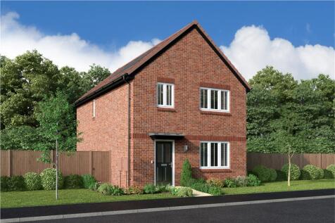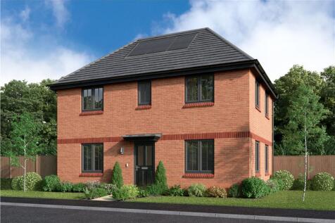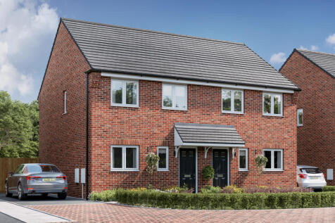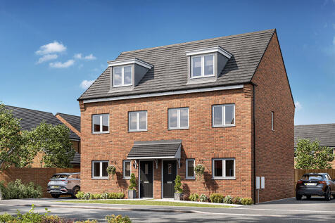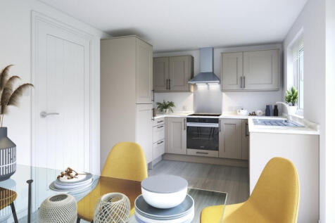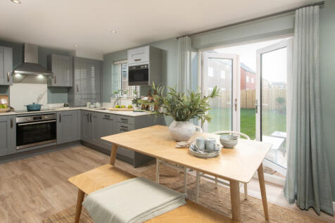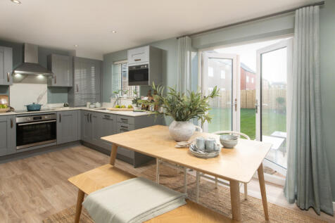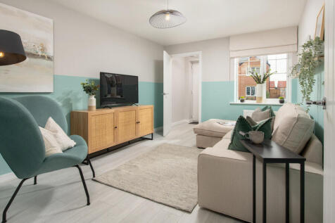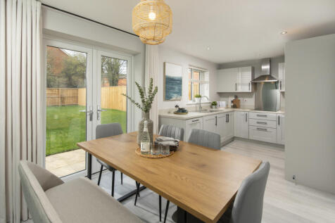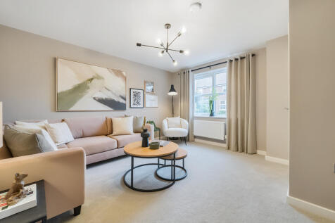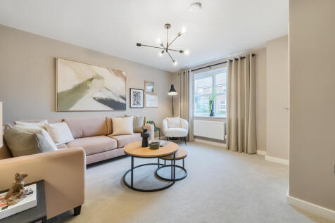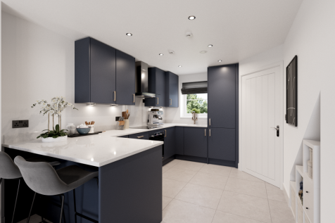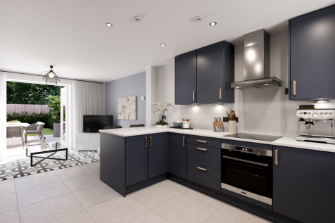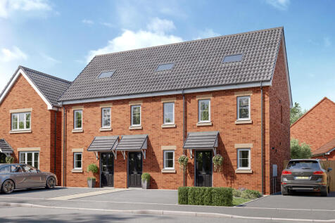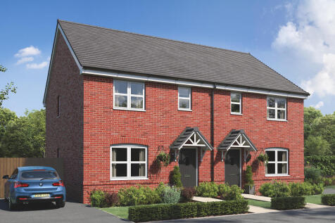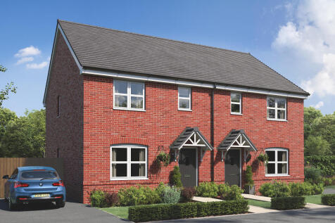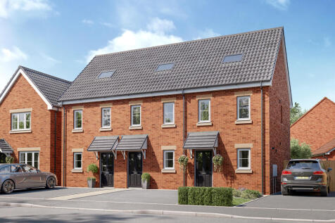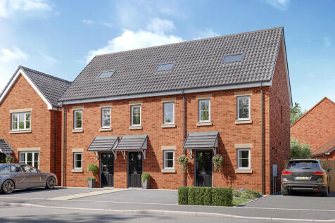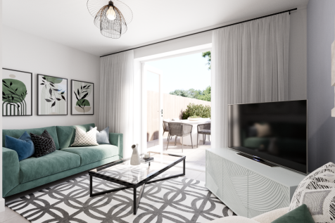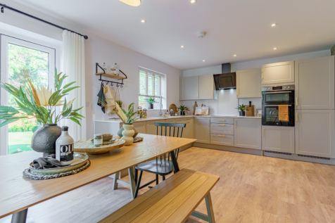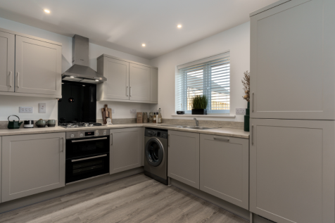New Homes and Developments For Sale in Nottinghamshire
UPGRADED KITCHEN PACKAGE & FLOORING INCLUDED This beautifully presented two bedroom bungalow provides convenient one level living. The lounge with French doors to the garden provides a great place for relaxing and entertaining. There’s also a modern kitchen with a dining area and handy storage ...
Following on from the hugely successful phase 1, the final homes at Fruit Market provide a unique opportunity to live on the edge of Nottingham City Centre. 2 Double Bedrooms, 2 Storey Duplex with Garden. EPC rating B, stylish shared courtyard and a thriving community atmosphere.
Home 262 - SPACIOUS THREE-STOREY HOME with SOUTH FACING WRAP-AROUND GARDEN, SINGLE GARAGE & TWO PARKING SPACES! MODERN KITCHEN/DINER with UTILITY & GARDEN ACCESS, FIRST-FLOOR LOUNGE & MAIN BEDROOM with CONTEMPORARY BATHROOM. TOP FLOOR offers TWO DOUBLE BEDROOMS, FLEXIBLE SINGLE & FAMILY BATHROOM.
*Show Home For Sale* , All furniture and fixings to be included along with Free standing Fridge Freezer & Free Standing Washing Machine. The Moorhen is an impressive four bedroom detached home with integral garage and spacious rear gardens. and is the perfect family home for those...
If you're looking for the space and flexibility of a three-bedroom home, the Kentmere is for you. The modern kitchen/diner is situated in the natural heart of the home. The luxurious lounge overlooks the garden and is accessible via the French doors. The French doors not only let the light f...
The four bedroom Waterford features an open-plan kitchen-dining area with French doors leading out to the garden, plus a useful utility room. This home benefits from a large living room and four well proportioned bedrooms, with the main bedroom featuring a private en-suite. A convenient integral ...
SAVE UP TO £24,327 - 5% towards your deposit worth £14,749 + upgraded kitchen package & flooring included On the ground floor, you’ll find an open-plan kitchen with a dining and family area. You'll also find a home office, cloakroom, and storage cupboard. Upstairs you'll see the spacious lounge ...
Get £14,000* to SPEND YOUR WAY - CHOOSE YOUR OFFER | PRIVATE CUL DE SAC LOCATION | Downstairs you'll find your lounge and an UPGRADED OPEN PLAN KITCHEN-DINER, with FRENCH DOORS out to your garden. Upstairs there are TWO DOUBLE BEDROOMS, with the main bedroom benefitting from its own EN SUITE. A s...
The hallway benefits from a cloakroom and a storage area. Large windows and French doors to the garden, fill the open-plan kitchen/dining room with natural light. The lounge is perfect space to unwind after a long day. Upstairs wake up in the main bedroom with en suite. A double bedroom, single b...
The four bedroom Longford boasts a large living room leading from a separate entrance hall, taking you to a stunning contemporary kitchen-dining area with French doors opening onto the rear garden. There is also a useful utility room and WC to the downstairs space. Upstairs you'll benefit from fo...
The four bedroom Longford boasts a large living room leading from a separate entrance hall, taking you to a stunning contemporary kitchen-dining area with French doors opening onto the rear garden. There is also a useful utility room and WC to the downstairs space. Upstairs you'll benefit from fo...
The four bedroom Longford boasts a large living room leading from a separate entrance hall, taking you to a stunning contemporary kitchen-dining area with French doors opening onto the rear garden. There is also a useful utility room and WC to the downstairs space. Upstairs you'll benefit from fo...
Plot 7080 - The Hawthorn No Stamp Duty for First Time Buyers - Downlighters and Appliances Included!*Please note that any advertised incentives are not available with our home moving schemes or any other monetary or upgrade contributions unless agreed by an on-site Sales Consultant. ...
If you're looking for the space and flexibility of a three-bedroom home, the Kentmere is for you. The modern kitchen/diner is situated in the natural heart of the home. The luxurious lounge overlooks the garden and is accessible via the French doors. The French doors not only let the light f...
The Kennet is a modern four-bedroom, three-storey home. Featuring an open plan kitchen/dining room with French doors leading into the garden, a handy utility room and front-aspect living room. The first floor has three bedrooms and on the second floor there’s an impressive bedroom one with en suite.
The Kennet is a modern four-bedroom, three-storey home. Featuring an open plan kitchen/dining room with French doors leading into the garden, a handy utility room and front-aspect living room. The first floor has three bedrooms and on the second floor there’s an impressive bedroom one with en suite.
The Galloway is a home to grow into and a home to grow up in and it will suit you down to the ground. The utility room is a great extra that will help you to keep the kitchen and dining room clear, and the ensuite bedroom is a treat that will give you your own space at the end of the day.
The Galloway is a home to grow into and a home to grow up in and it will suit you down to the ground. The utility room is a great extra that will help you to keep the kitchen and dining room clear, and the ensuite bedroom is a treat that will give you your own space at the end of the day.
Home 261 - THREE-STOREY, FOUR-BEDROOM HOME with SOUTH-WEST FACING GARDEN, DETACHED GARAGE & TWO PARKING SPACES. OPEN-PLAN LIVING/DINING AREA with FRENCH DOORS, MODERN KITCHEN & UTILITY with WC. MAIN BEDROOM with EN-SUITE, TWO FURTHER DOUBLES & FLEXIBLE SINGLE.
