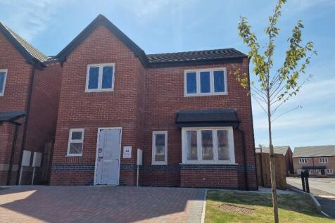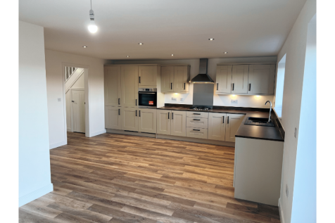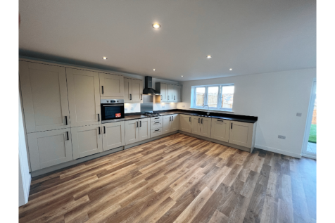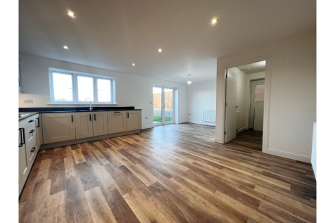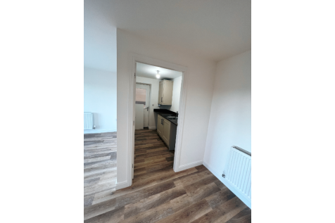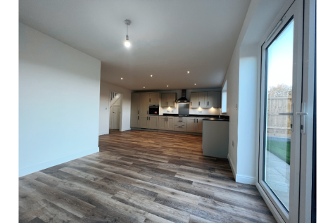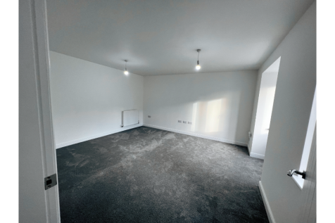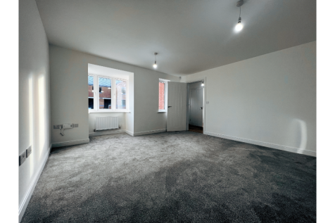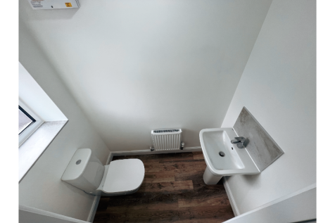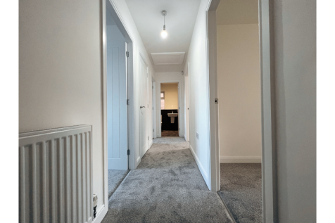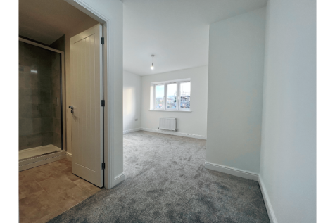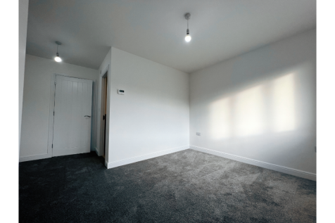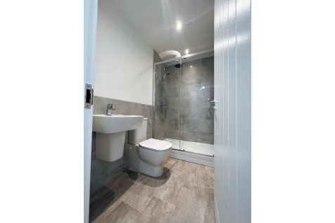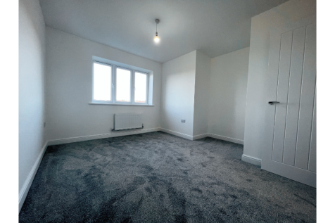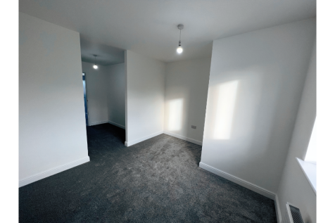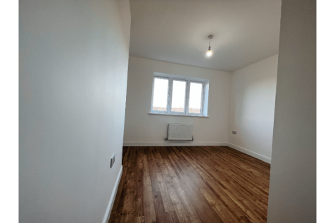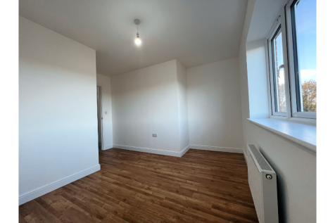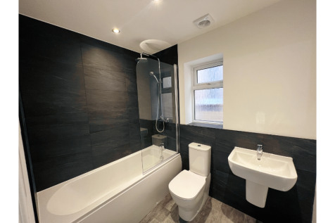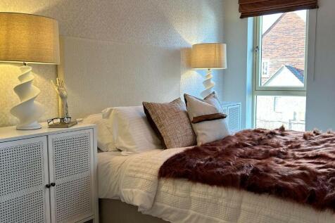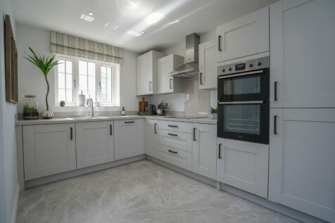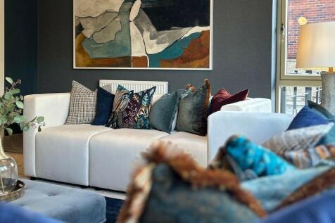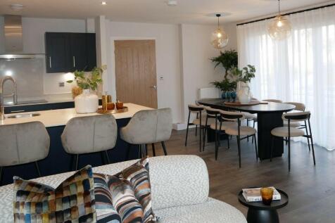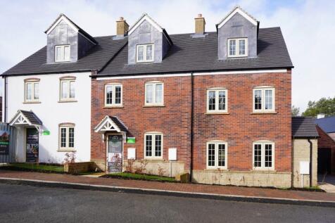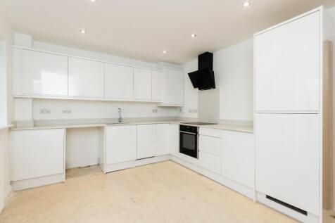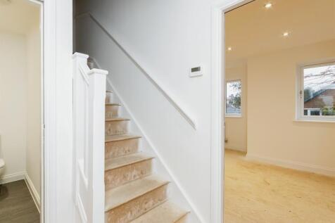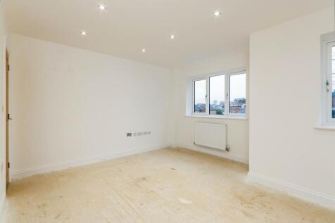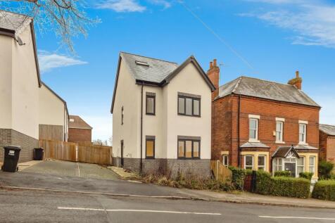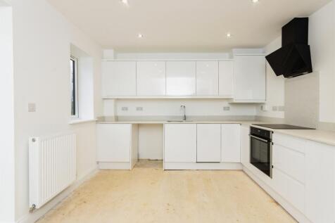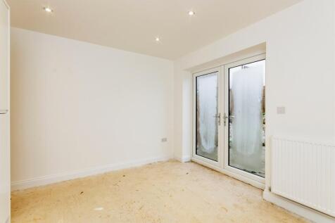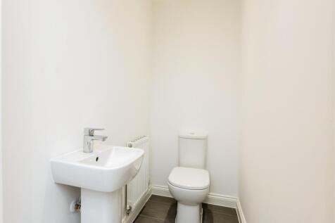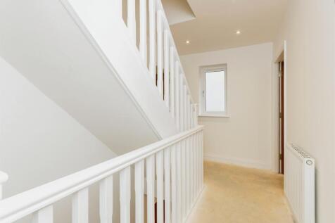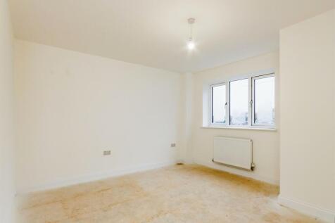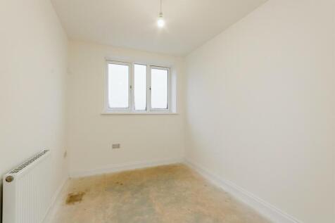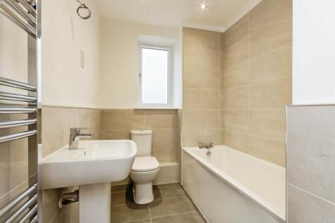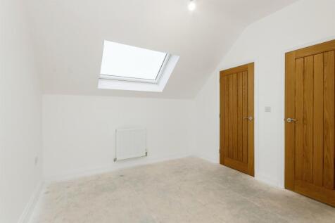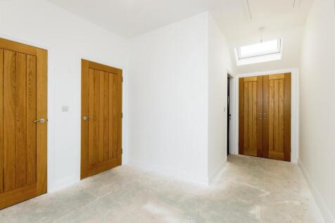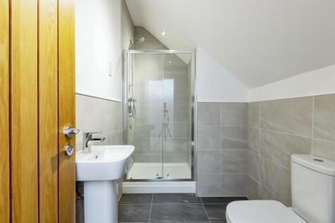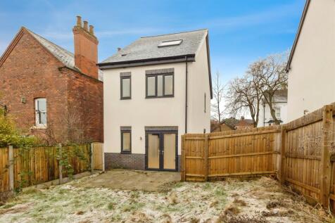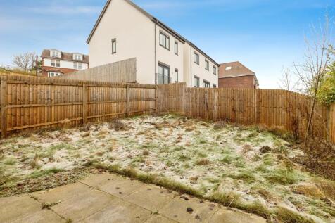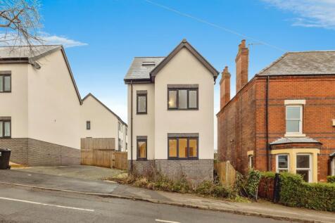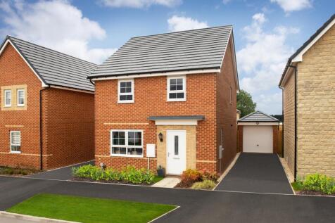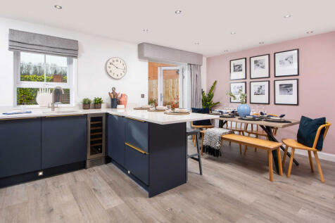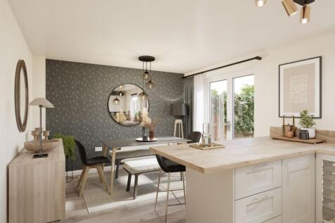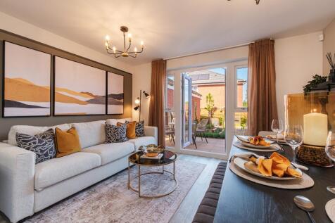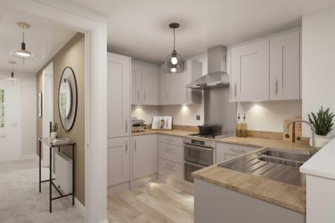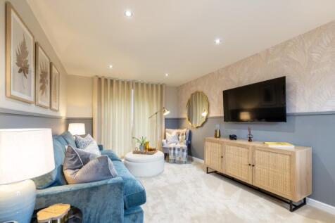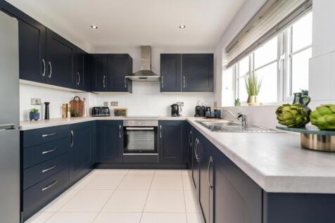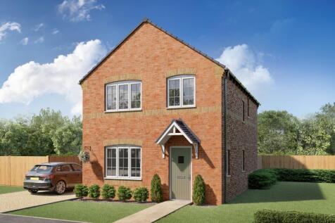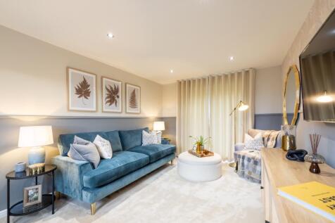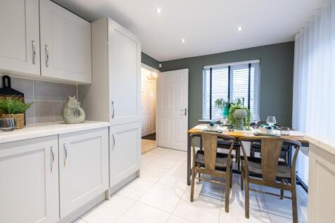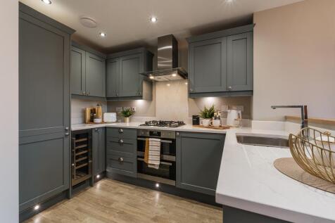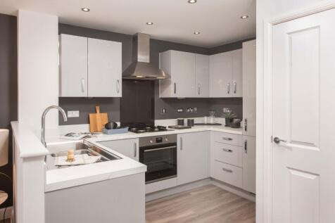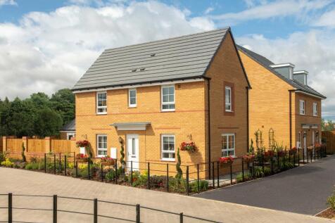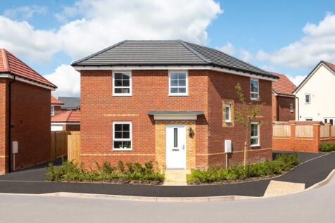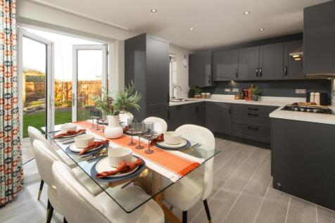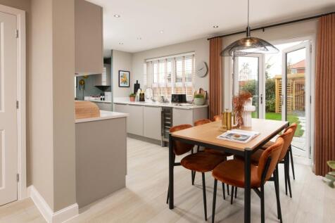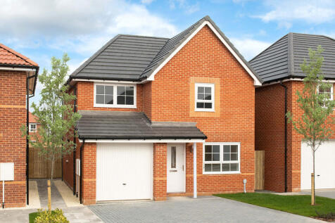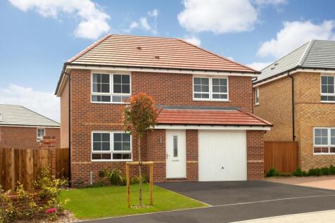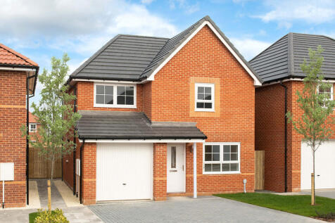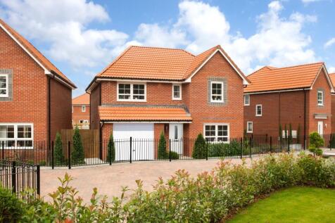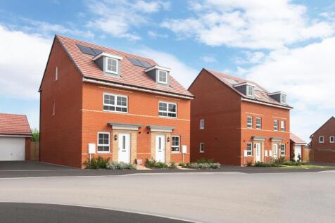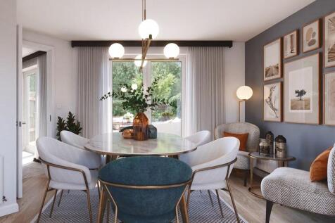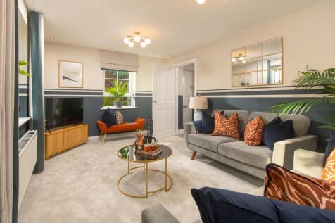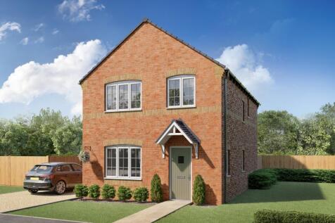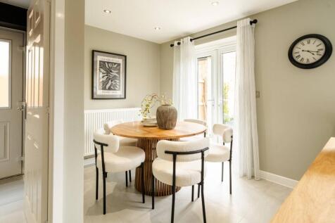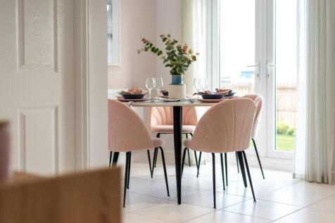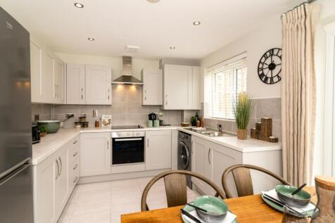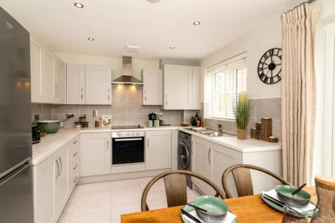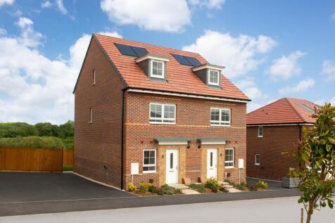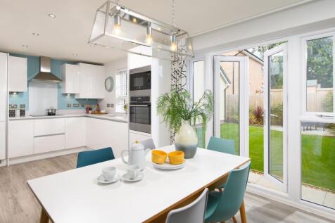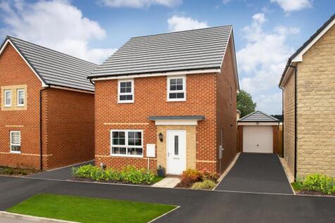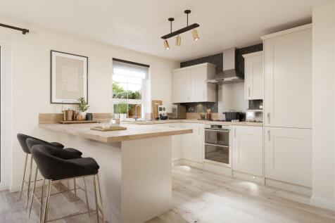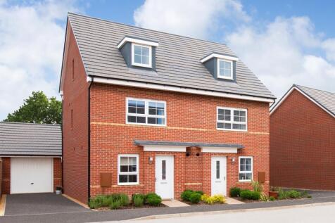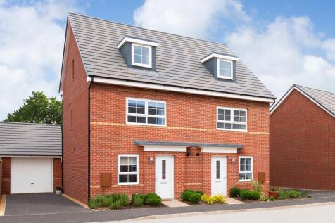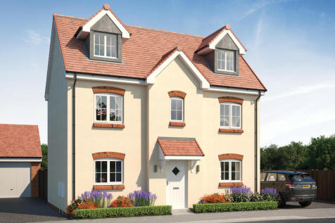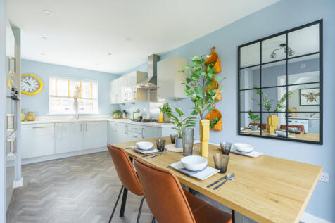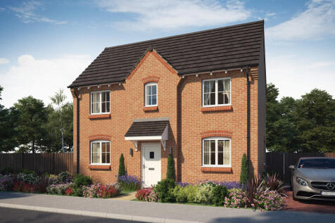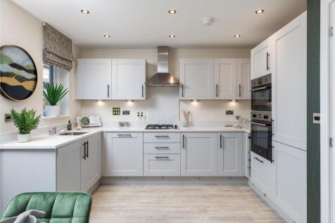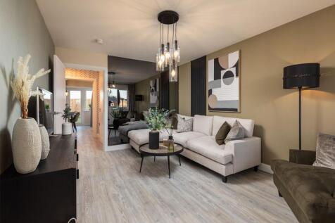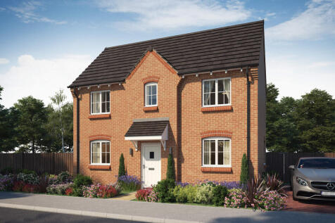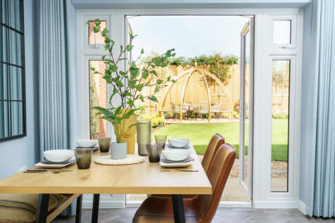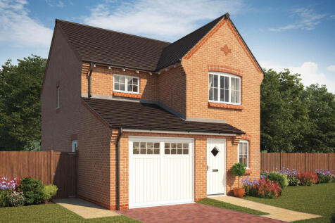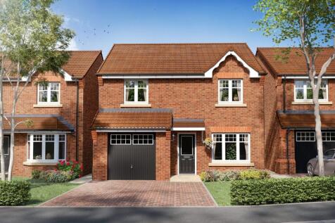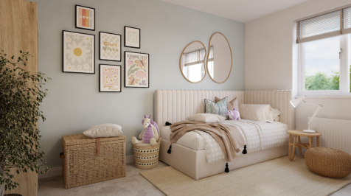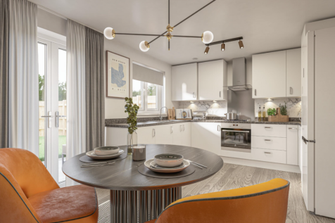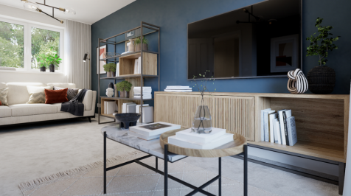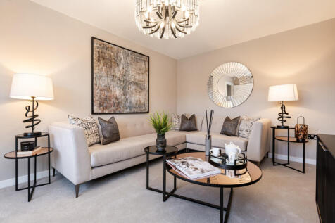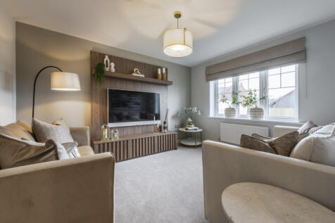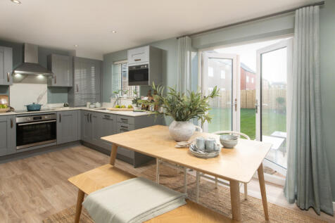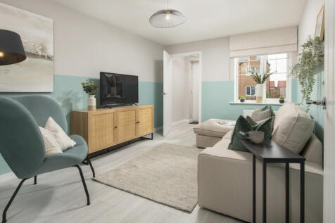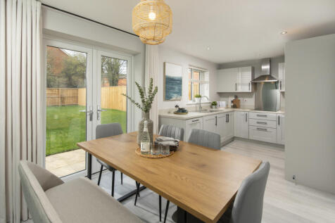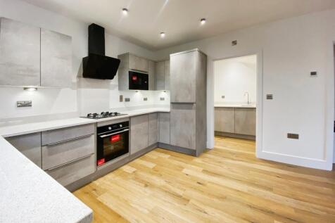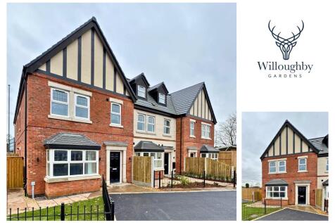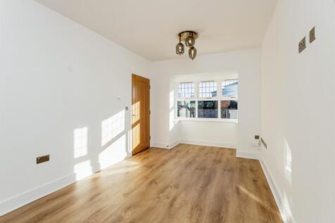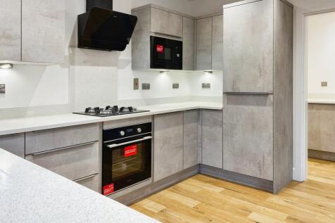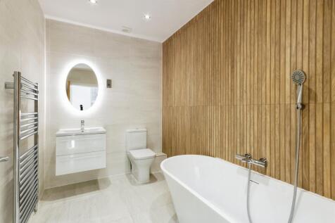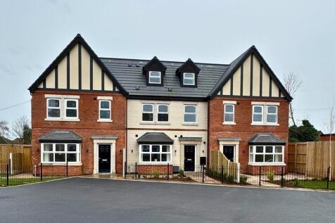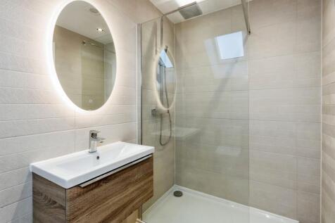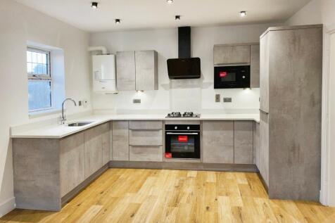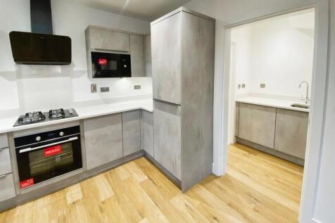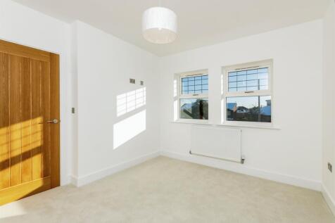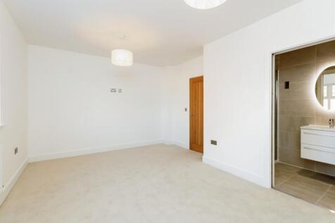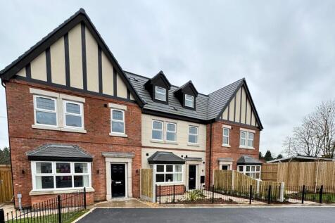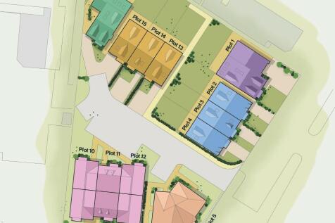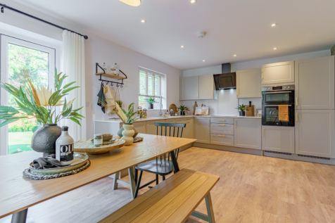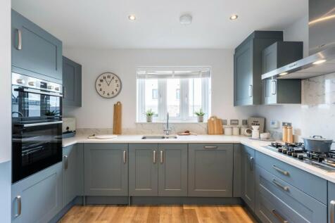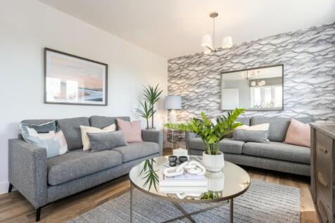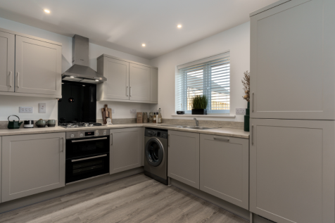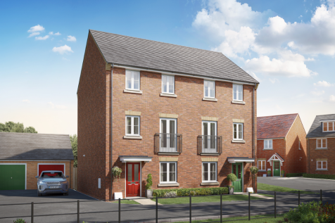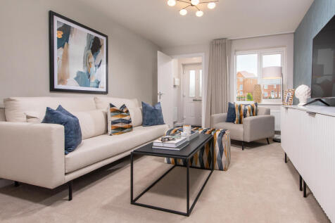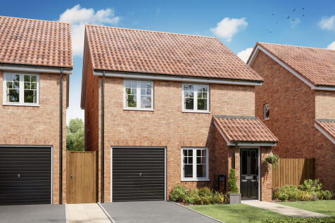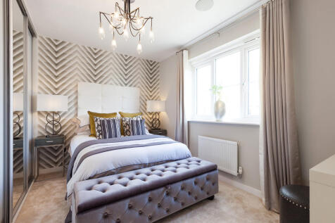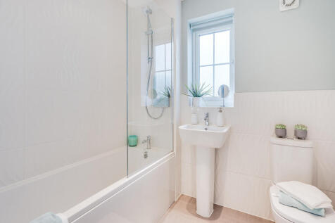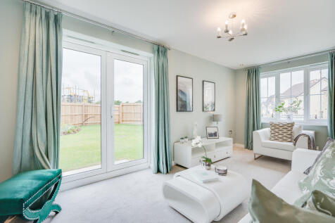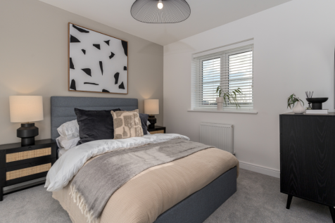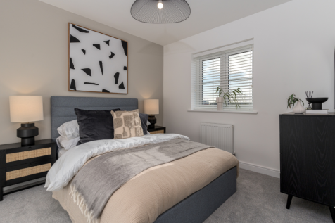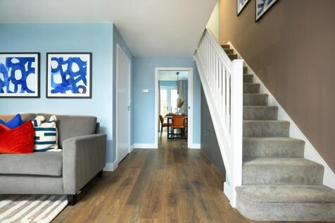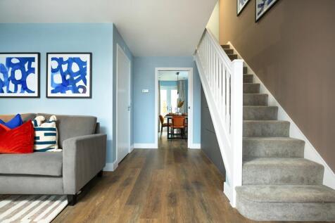New Homes and Developments For Sale in Nottinghamshire
The Kennet is a modern four-bedroom, three-storey home. Featuring an open plan kitchen/dining room with French doors leading into the garden, a handy utility room and front-aspect living room. The first floor has three bedrooms and on the second floor there’s an impressive bedroom one with en suite.
Deal worth £23,830, including 5% towards your deposit worth £14,499, flooring throughout and an upgraded kitchen package included. Spacious family home with a garage. Open-plan kitchen with French doors onto a south-west facing garden, plus spacious lounge. En suite to the main bedroom, second d...
The Carlow is a stunning four bedroom home that features a contemporary open-plan kitchen-diner. Across the hallway a bright and spacious living room opens onto the garden creating a seamless indoor-outdoor space, ideal for enjoying garden parties and BBQs. This home also benefits from a useful u...
£2K Spend Your Way!!The Harcourt provides excellent levels of natural light and great storage options alongside its generously sized living areas and two double bedrooms. Large windows are a feature of this home and the living room provides access to the garden through French doors. T...
No Stamp Duty for First Time Buyers, PLUS TurfThe Harcourt provides excellent levels of natural light and great storage options alongside its generously sized living areas and two double bedrooms. Large windows are a feature of this home and the living room provides access to the garde...
The Kingsville is a flexible 3 bedroom family home with an open-plan kitchen with dining/family areas. French doors open onto the south-west facing garden. Upstairs you'll find your spacious lounge and en suite main bedroom. On the top floor is a further double bedroom, airy single bedroom & fami...
SHOW HOME available to view | The stylish Denby delivers modern open-plan living. The lounge flows seamlessly into the kitchen and the dining area. Open the French doors and allow the space to continue further into the garden. A separate utility room helps to keep things clutter-free. Upstairs, y...
The Kingsville is a flexible 3 bedroom family home with an open-plan kitchen with dining/family areas. French doors open onto the south-west facing garden. Upstairs you'll find your spacious lounge and en suite main bedroom. On the top floor is a further double bedroom, airy single bedroom & fami...
£5,000 off listed price, plus choose from one of four offers! T&Cs apply. The four bedroom Longford boasts a large living room leading from a separate entrance hall, taking you to a stunning contemporary kitchen-dining area with French doors opening onto the rear...
On the ground floor, you’ll find an open-plan kitchen with a dining and family area. You'll also find a home office, cloakroom, and storage cupboard. Upstairs you'll see the spacious lounge and en suite main bedroom. On the top floor, you’ll find a further double bedroom, a single bedroom, and a ...
READY TO MOVE INTO & AVAILABLE TO VIEW | 5% towards your deposit £14,499 + an upgraded kitchen package & flooring included when you reserve this home. The Chester benefits from a spacious open plan kitchen with breakfast bar and French doors leading to the garden. A bright and airy lounge, cloak...
Save up to £10,000 with Bellway. The Quilter is a stunning new, chain free & energy efficient home with an open-plan kitchen & dining area, utility room, TWO SETS of French doors to the garden, EN SUITE to bedroom 1 & a 10-year NHBC Buildmark policy^.
NOT FINISHED INTERNALLY - THIS PLOT ALLOWS YOU TO CHOOSE YOUR FINISHINGS! WHAT A CHARMER!!.. This wonderful three-bedroom detached chalet bungalow is located in the popular village of Edwinstowe in the heart of Sherwood Forest. The village has a variety of facilities and amenities. Not ...
Home 287 - YOUR MOVE, YOUR HOME, YOUR WAY! STAMP DUTY PAID, DEPOSIT BOOST OR UPGRADES WORTH UP TO £10,000. DESIRABLE CORNER PLOT with a MASSIVE WRAP-AROUND GARDEN & PARKING. OPEN-PLAN KITCHEN/DINER with FRENCH DOORS, DUAL-ASPECT LOUNGE, TWO GENEROUS DOUBLES, ONE FLEXIBLE SINGLE & FAMILY BATHROOM.
The bright open-plan kitchen/dining room with French doors leading to the garden is perfect for entertaining and family meals. The front porch, downstairs cloakroom and two fitted cupboards take care of everyday storage. There’s an en suite to bedroom one, a family bathroom and an integral garage.
Home 260 - READY TO MOVE INTO! A SPACIOUS FOUR-BEDROOM DETACHED with GARAGE & TWO PARKING SPACES. OPEN-PLAN KITCHEN/DINER with FRENCH DOORS, SEPARATE LOUNGE & UTILITY. EN-SUITE to MAIN BEDROOM, TWO FURTHER DOUBLES & FLEXIBLE SINGLE. SOUTH-FACING GARDEN - BOOK YOUR VIEWING TODAY!
