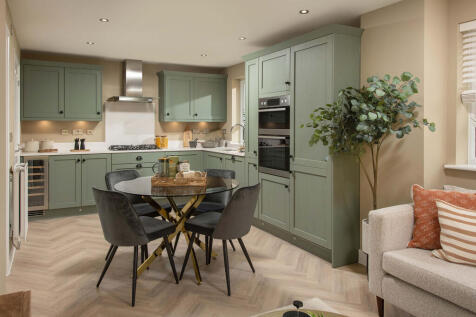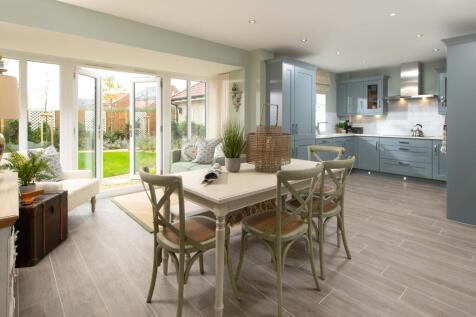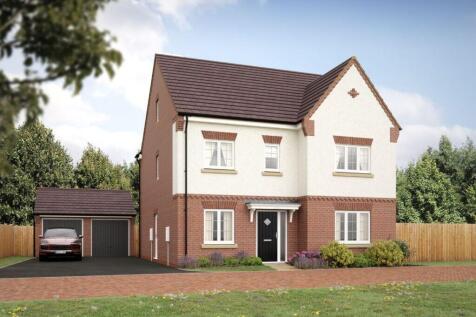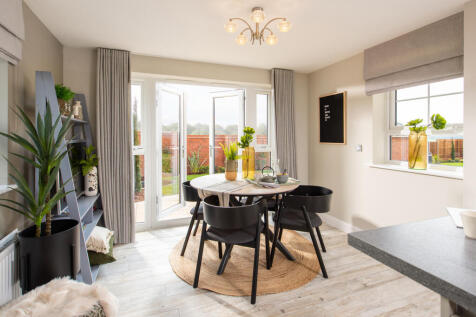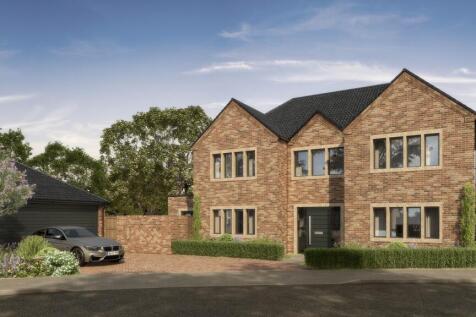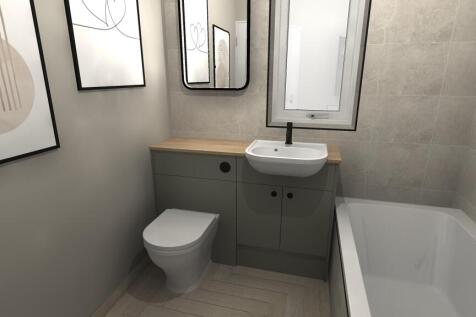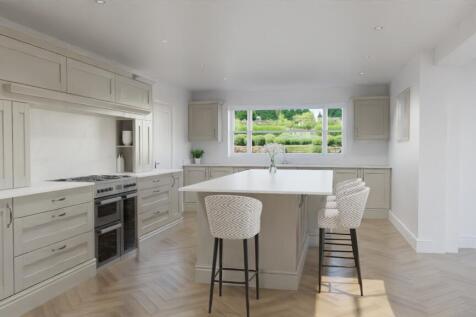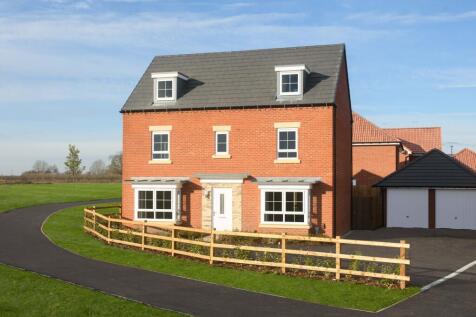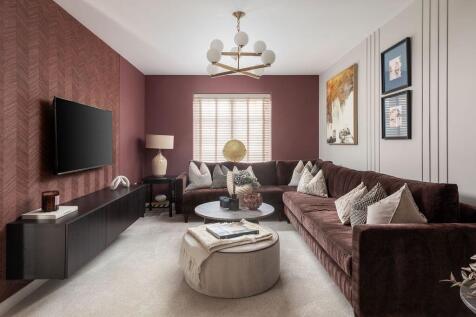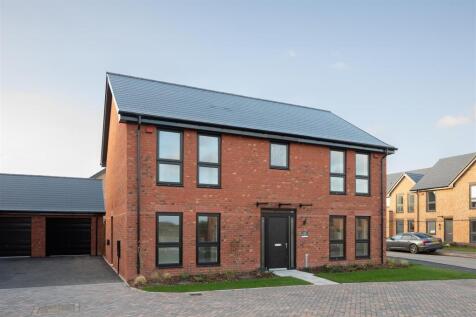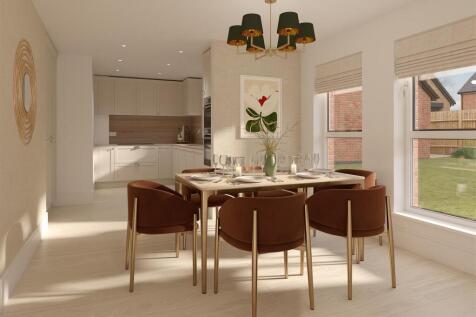New Homes and Developments For Sale in Nottinghamshire
Move with confidence. Choose with confidence. Spacious five bedroom, three bathroom home featuring an open-plan kitchen, dining, and family area with bi-fold doors to the garden, a separate living room with bay window, utility room, en suites to the principal and second bedrooms, and a priv...
Welcome to The Hampstead, a five-bedroom home in our exclusive Heritage Collection. Homes in this collection seamlessly merge the convenience of modern fixtures with the timeless style of a classic exterior inspired by Arts and Crafts heritage. This Eco Electric home benefits from underfloor heat...
Four-bed detached home with an open plan kitchen, with island, and family room. Separate living room shares an open fireplace with the dining room. Ensuites to Bedrooms 1 and 2, family bathroom with separate bathtub and shower enclosure. Attached garage and parking up to three vehicles.
Overlooking open space | Key Worker Deposit Contribution Scheme | The open-plan kitchen is the hub of the home, with French doors to the garden. A separate utility is great for clutter free living. Completing the ground floor is a spacious lounge with a further set of French doors, dining room an...
CU-DE-SAC LOCATION | OVERLOOKING GREEN SPACE | Downstairs you'll find a HOME OFFICE, a SEPARATE DINING ROOM or second reception room, a SPACIOUS LOUNGE and the heart of the home, the KITCHEN-DINER, with FRENCH DOORS TO YOUR GARDEN. Upstairs there are FOUR DOUBLE BEDROOMS, with the main bedroom be...
WILLIAM H BROWN are pleased to offer this fabulous NEW HOME, located in the ever-popular market town of Bingham. Close to local amenities as well as schools, bus and train stations, this development is finished to an excellent standard throughout, by 5 star developers David Wilson Homes!
PRIME POSITION, OVERLOOKING GREEN SPACE. DOUBLE GARAGE. The Stonethwaite is a stunning family home set across three storeys. On the ground floor is an impressive open plan dining kitchen which includes a central island and family area with two sets of French doors leading out onto the garden. Wit...
Move with confidence. Choose with confidence. Buy with confidence with £17,500* in luxury upgrades and £20,000* to spend your way or talk to us about Part Exchange! A spacious three-bedroom home with an open-plan kitchen, dining and family area, a separate living room and ...
Double garage + 4 parking spaces | The open-plan kitchen is the hub of the home, with French doors to the garden. A separate utility is great for clutter free living. Completing the ground floor is a spacious lounge with a further set of French doors, dining room and cloakroom. Upstairs, there's...
OPEN HOUSE - Saturday 31st January 11:00 - 14:00, contact us for details. ***SHOW HOME OPEN DAY 31st January 2026*** All Saints Mews is an exclusive development positioned in the well served village on Misterton. The development is a mixture of High Specification luxury four bedroom detach...
SAVE £32,700 including £18,000 deposit BOOST + upgraded kitchen & flooring included throughout in your new home Large south-facing garden | The open-plan kitchen is the hub of the home, with French doors to the garden. A separate utility is great for clutter free living. Completing the ground fl...
*Show Homes Open Tuesday - Sunday 10am - 5pm - Contact us to schedule your appointment Part Exchange Available on this Plot | Flooring Included The Ashcombe is a beautifully designed detached family home, featuring an open-plan kitchen, dining, and family area with French door...
Upgrades worth £14,744 included | House to sell? Ask about Movemaker | IMPRESSIVE 5 DETACHED home | The OPEN-PLAN kitchen with family area with French doors to the west-facing garden. A SPACIOUS bay-fronted lounge also features French doors to the garden. A bay-fronted dining room offers space to...
An extensive executive home of real substance, The Marlborough creates a first impression that lasts. With five bedrooms - including the impressive 17' x 14' main bedroom - and two en-suite bathrooms, there is plenty of room for the whole family. Open plan living and dining areas make spending ti...
**STUNNING SHOWHOME NOW OPEN** Stunning 3,4 & 5 bedroom homes available - Sylvan at Ruddington is now taking reservations on their stunning collection of family homes ranging from £435,000 up to £735,000. Call Ashley Adams now to book your viewing. ** **
**STUNNING SHOWHOME NOW OPEN** Stunning 3,4 & 5 bedroom homes available -Sylvan at Ruddington is now taking reservations on their stunning collection of family homes ranging from £435,000 up to £735,000. Call Burchell Edwards now to book your viewing. ** **
WILLIAM H BROWN are pleased to offer this fabulous NEW HOME, located in the ever-popular market town of Bingham. Close to local amenties as well as schools, bus and train stations, this development is finished to an excellent standard throughout, by 5 star developers David Wilson Homes!
DETACHED FAMILY HOME | Downstairs you'll find your SPACIOUS LOUNGE with FRENCH DOORS, a second reception room and your LARGE OPEN-PLAN KITCHEN with FRENCH DOORS to your garden. A handy UTILITY adjoins from the kitchen. Upstairs over TWO FLOORS, there are FIVE BEDROOMS, with your spacious main b...
£15k Towards Deposit PLUS Flooring OR Home Exchange Superb double-fronted family home. Light and airy entrance flows well into a well equipped kitchen/diner with access to the garden. Taking in the remainder of the downstairs layout, this homes offers a separate study which offers a s...
This five-bedroom, three-bathroom home has the bonus of an integrated double garage and the bi-fold doors to the garden put the bright kitchen/dining/family room right at the heart of the home. Upstairs, there's five bedrooms, a family bathroom, two en suites and a dressing room to bedroom one.





