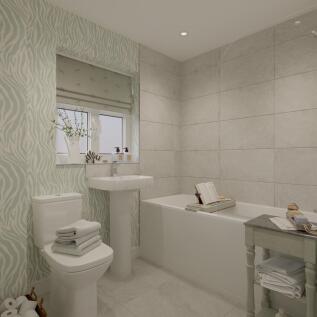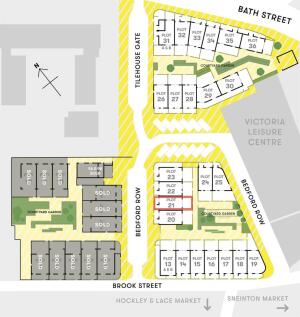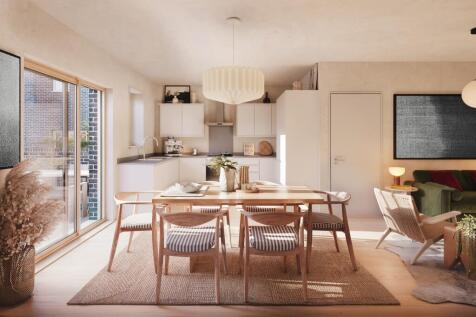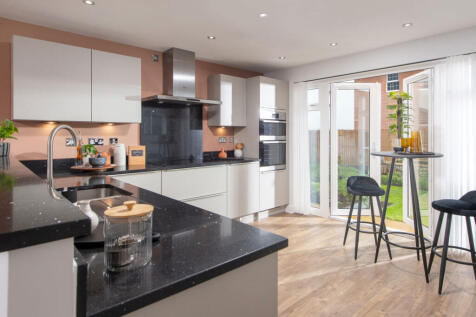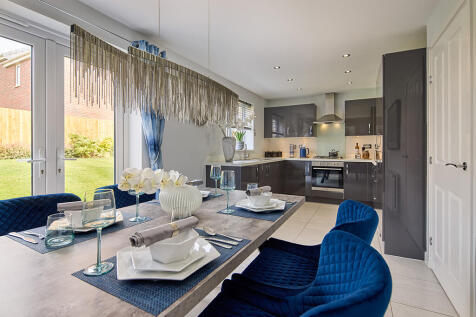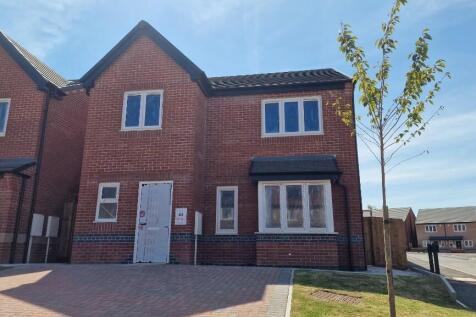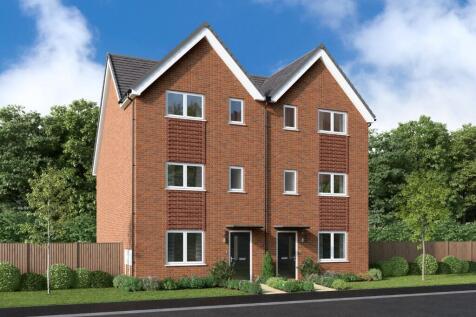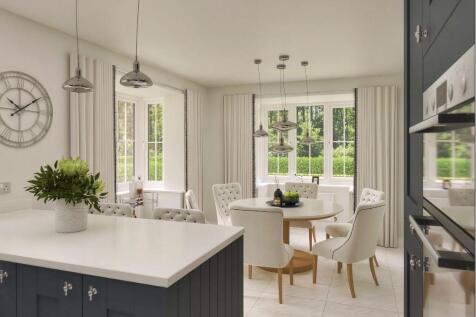Houses For Sale in Nottinghamshire
SAVE UP TO £42,200 including Stamp Duty paid worth £17,499 and £10,000 cashback OR sell your home with Part Exchange | Plus, an upgraded kitchen package & flooring throughout The open-plan kitchen is the hub of the home, with French doors to the garden. A separate utility is great for clutter f...
Built by Peveril Homes. the Tissington. Step into this inviting three-bedroom home, where a dual-aspect lounge featuring a charming bay window awaits. The open-plan kitchen and dining area boasts French doors that open onto thegarden, complemented by a convenient storage cupboard and
FHP Living are delighted to present these Four Stunning Brand-New Three-Bedroom Freehold Townhouses, set back within the development for added privacy. Combining luxury interiors, Symphony kitchens, vaulted master suites, landscaped gardens, allocated parking and excellent transport connections.
Final phase at award-winning Fruit Market development. Last chance to own an Igloo townhouse. 3 double beds, 3 storeys located in the vibrant and cosmopolitan area of Sneinton Market. With high specification, low running costs, communal courtyard and city centre on your doorstep.
Last chance to own a contemporary Igloo townhouse with three double bedrooms over three storeys, set in the vibrant Sneinton Market area. High-spec finish, energy-efficient design, communal courtyard, and city centre living right on your doorstep. Call the Nottingham office now to arrange a viewing!
Final phase at award-winning Fruit Market development. Last chance to own an Igloo townhouse. 3 double beds, 3 storeys located in the vibrant and cosmopolitan area of Sneinton Market. With high specification, low running costs, communal courtyard and city centre on your doorstep.
DEAL WORTH £31,000* - Get £19,000 to spend towards your deposit plus an upgraded kitchen and flooring included Downstairs you'll find your HOME OFFICE or playroom, a SPACIOUS LOUNGE with French doors out to your garden and a cleverly designed KITCHEN-DINER. Upstairs there are FOUR DOUBLE BEDROOMS...
*SPECIAL OFFER* LOVELY LARGE 4 Bedroom Family Home with SOUTH FACING GARDEN.. All bedrooms are double rooms. Kitchen/Dining Room. French Doors to garden. Utility. Storage Room. Cloakroom Master Bedroom/En-suite Parking for 2 cars. Fully fenced garden
FHP Living are thrilled to bring to the market these Four Brand-New Three-Bedroom Freehold Townhouses, positioned to the front of this exclusive Beeston development. Finished to a superb standard throughout, offering landscaped gardens, private parking, vaulted master suites and unrivalled transp...
***INCENTIVES AVAILABLE***A three bedroom semi detached family home on three floors giving plenty of space throughout. The ground floor has access to the garage and a great room for home gym, office use or just than extra space to unwind, the hallway has stairs to the middle floor living accom...
The Ashford is a four bed, detached property with an integral garage. Downstairs features a lounge, cloakroom, utility and an open-plan kitchen/diner with French doors to the rear garden. Upstairs, the spacious landing leads to the four bedrooms and main bathroom, while the master bedroom offers ...
THE WILLOW, £390,000! PLOTS AVAILABLE 9, 20, 21, 27, 28, 29, 30, 31, 32, 33 & 34!... Welcome to this stunning three-bedroom, three-storey semi-detached new build, located in the heart of High Oakham, Mansfield. Offering a spacious layout, contemporary finishes, and thoughtfully designed ...
HOME OF THE MONTH! FLOORING INCLUDED IF RESERVED IN FEB! This Stunning 3 bed detached home has been extremely popular at their previous development! Having a Lovely Kitchen Diner, cosy lounge, 3 double bedrooms, and En-Suite to the Principle Room. Call Now for more information.
***SHOW HOME NOW OPEN*** The Willow is a deceptively spacious three bedroom home with an integral garage. Off the entrance hall on the upper ground floor is a cloakroom and a rear facing living room. Downstairs, on the ground floor, is a generous open plan kitchen / dining / family room ...
The Hamilton offers an open plan kitchen/diner, a light filled lounge with French doors to the garden, a practical utility room, and four spacious double bedrooms - including a master with its own en suite - beautifully combining comfort, practicality, and modern family elegance.
***Development open 5 days a week, appointments at the weekend*** The ground floor hall of the Birch leads to an internal garage, a useful storeroom or workshop and stairs to the upper ground floor. Here you’ll find an open plan kitchen / dining room with a central island and ...





