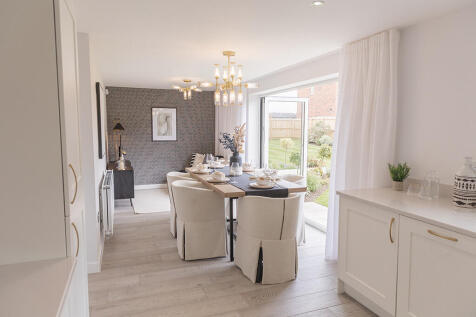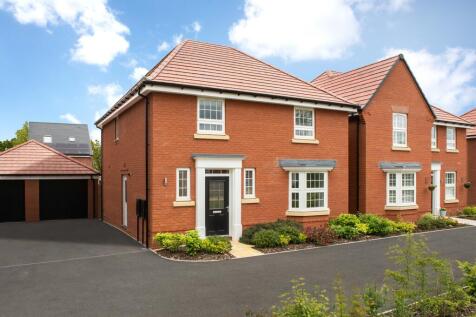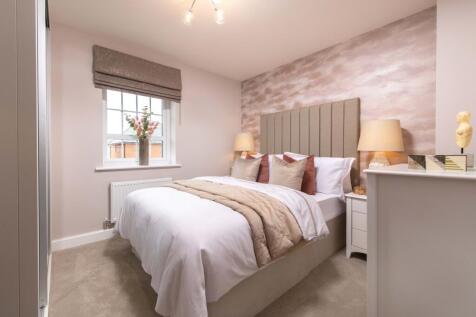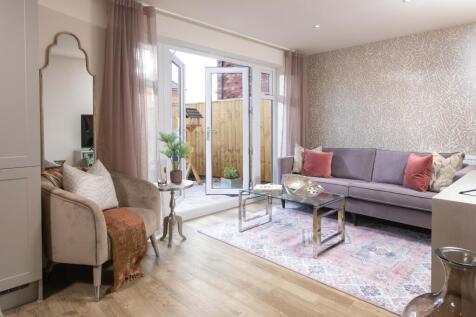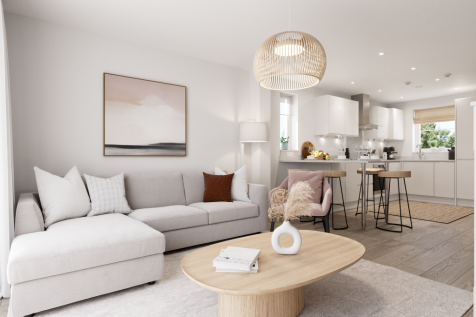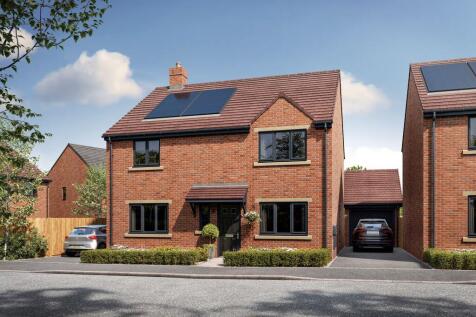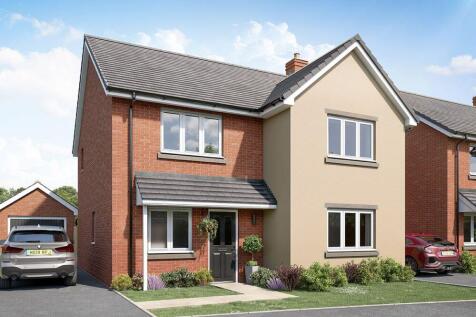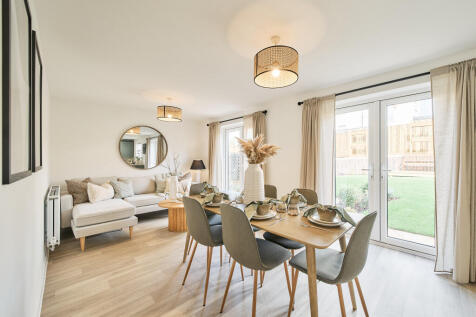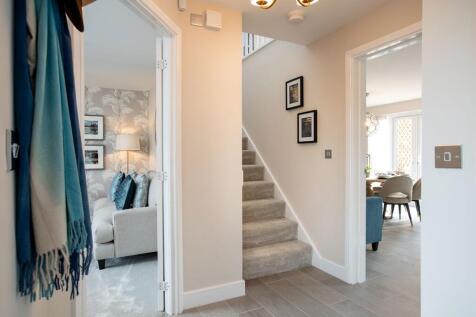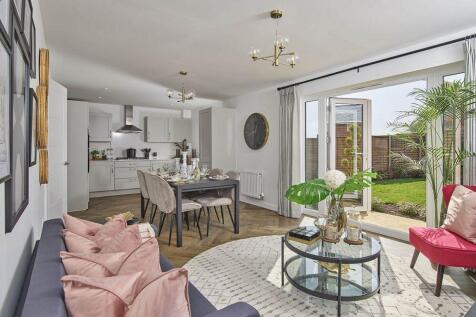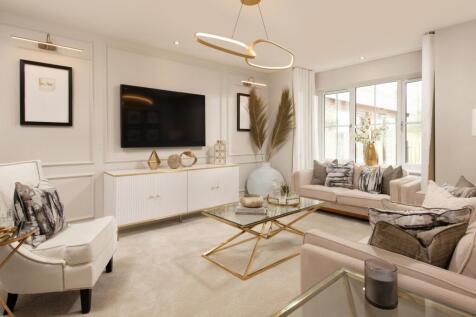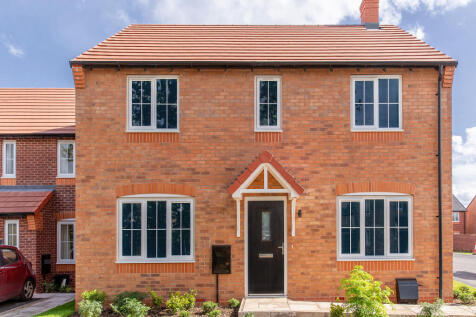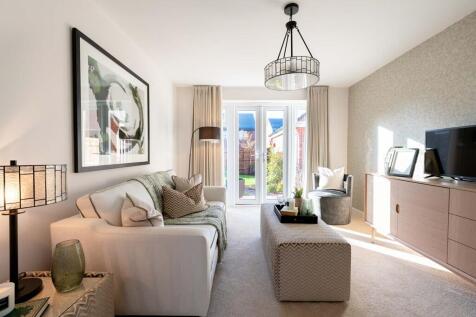New Homes and Developments For Sale in Nuneaton, Warwickshire
The Kingfisher is a 4 Bed Detached House with double detached garage. Comprising of a large Kitchen area with island unit a large separate lounge, Dining room and 4 large bedrooms to the first floor. Ensuite shower room to the master, bed 2 and a separate family bathroom. Quality ...
The stunning five-bedroom Buckingham is a luxurious family home. Off the central hallway there's a large lounge and at the other side, a stylish study ideal for working from home. To the rear of the ground floor you have a beautifully designed U-shaped kitchen, utility and generous dining ar...
IT'S YOUR MOVE, CHOOSE YOUR £21,250* OFFER PLUS WE COULD PART EXCHANGE YOUR CURRENT HOME TOO* | ADDED UPGRADES INCLUDED SOUTH-FACING GARDEN | CUL-DE-SAC LOCATION | KITCHEN-DINER with FRENCH DOORS out to your SOUTH-FACING GARDEN and a BAY-FRONTED LOUNGE. Upstairs, there are FOUR DOUBLE BEDROOMS ...
Discover stylish, energy-efficient three, four and five-bedroom new homes in Nuneaton at Eaton Place, where plentiful green spaces and play areas create a welcoming setting for families - all just minutes from Nuneaton’s thriving town centre and surrounded by beautiful Warwickshire cou...
The stunning five-bedroom Buckingham is a luxurious family home. Off the central hallway there's a large lounge and at the other side, a stylish study ideal for working from home. To the rear of the ground floor you have a beautifully designed U-shaped kitchen, utility and generous dining ar...
PHASE 2 - *SOLAR PANELS & CAR CHARGING POINTS INCLUDED!* Home 122, Ideally suited to modern living, The Dartford provides both extensive family space and the benefit of a home office. With a large, open-plan kitchen, dining and family area in addition to a separate living room, thi...
The Warwick is a five-bedroom detached home with an integral garage. There's a large kitchen/dining room with French doors to the garden, a utility room, downstairs WC and a lovely living room. The five bedrooms, one of which is en-suite, and the family bathroom, are all off a central landing.
Discover The Dartford a beautifully designed 4 bedroom detached family home by Crest Nicholson, nestled in the green and well-connected Sketchley Gardens development. With a large open-plan kitchen/dining/family area, separate living room, and a dedicated study, this home offers both flexibili...
PHASE 2 - *SOLAR PANELS & CAR CHARGING POINTS INCLUDED!* Home 145, Ideally suited to modern living, The Dartford provides both extensive family space and the benefit of a home office. With a large, open-plan kitchen, dining and family area in addition to a separate living room, thi...
The Chedworth ticks all the boxes. The open-plan kitchen/family room is perfect for family time. There’s a living room, dining room, downstairs cloakroom and a utility room with outside access. Upstairs there are four bedrooms - bedroom one has an en suite - a family bathroom and a storage cupboard.
The Chedworth ticks all the boxes. The open-plan kitchen/family room is perfect for family time. There’s a living room, dining room, downstairs cloakroom and a utility room with outside access. Upstairs there are four bedrooms - bedroom one has an en suite - a family bathroom and a storage cupboard.
Created to provide stylish, flexible living, the four-bedroom detached Sherbourne home is everything a modern family home needs to be.Designed to give everyone the space they need, the Sherbourne is a home that's perfectly tailored to modern family life. The heart of this home is the show-st...
The Chedworth ticks all the boxes. The open-plan kitchen/family room is perfect for family time. There’s a living room, dining room, downstairs cloakroom and a utility room with outside access. Upstairs there are four bedrooms - bedroom one has an en suite - a family bathroom and a storage cupboard.




