New Homes and Developments For Sale in Nuneaton, Warwickshire
The Chedworth ticks all the boxes. The open-plan kitchen/family room is perfect for family time. There’s a living room, dining room, downstairs cloakroom and a utility room with outside access. Upstairs there are four bedrooms - bedroom one has an en suite - a family bathroom and a storage cupboard.
Plot 255 - The PochardThe Pochard is an impressive four-bedroom home, designed for modern family living. The ground floor features a stylish open-plan kitchen / diner with family area which benefits from French doors leading out to the rear garden. A useful utility can be accessed fro...
The Roseberry is a detached home with an integral garage and a living room with double doors leading to an open-plan kitchen/diner. There’s a utility room, cloakroom and three very useful storage cupboards. Bedroom one is en suite and the landing leads on to three further bedrooms and a bathroom.
Home 72 - The PloverThe Plover is the perfect choice for modern family living, designed to accommodate your every need. The ground floor features a stylish open-plan kitchen / dining room, which benefits from French doors leading out to the rear garden. A useful utility can be accesse...
Home 197 - The Plover The Plover is the perfect choice for modern family living, designed to accommodate your every need. The ground floor features a stylish open-plan kitchen / dining room, which benefits from French doors leading out to the rear garden. A useful utility can be acce...
Home 121, with flexible open-plan living space and generously sized bedrooms, the Richmond is an attractive family home. The downstairs benefits from a substantial, bright and airy living room. A versatile kitchen-dining area with ample space for relaxation or play is ideally suited to...
Home 174, with flexible open-plan living space and generously sized bedrooms, the Richmond is an attractive family home. The downstairs benefits from a substantial, bright and airy living room. A versatile kitchen-dining area with ample space for relaxation or play is ideally suited to...
The Roseberry is a detached home with an integral garage and a living room with double doors leading to an open-plan kitchen/diner. There’s a utility room, cloakroom and three very useful storage cupboards. Bedroom one is en suite and the landing leads on to three further bedrooms and a bathroom.
The Lumley is a four-bedroom home featuring an open-plan kitchen/dining room with French doors leading into the garden. There's also a utility room, living room, handy storage and a cloakroom. The first floor has three bedrooms, one with an en suite. The top floor bedroom also has an en suite.
Home 70 - The Skylark The Skylark is a stylish four bedroom family home. On entering the ground floor, you will find a spacious living room off the hallway. Further down the hall you will enter the kitchen and dining area, which is awash with natural light flooding through beautiful ...
Home 69 - The SkylarkThe Skylark is a stylish four bedroom family home. On entering the ground floor, you will find a spacious living room off the hallway. Further down the hall you will enter the kitchen and dining area, which is awash with natural light flooding through beautiful Fr...
The Longford is our take on what a modern, practical and stylish four-bedroom family home should be.Created firmly with modern families in mind, the Longford makes sure there's space for everyone. Downstairs has a generous living room, a handy WC and plenty of built-in storage. The real foca...
The Roseberry is a detached home with an integral garage and a living room with double doors leading to an open-plan kitchen/diner. There’s a utility room, cloakroom and three very useful storage cupboards. Bedroom one is en suite and the landing leads on to three further bedrooms and a bathroom.
Plot 94 - The Spruce - 5% DEPOSIT & EXTRAS PACKAGE - WORTH £25,000! - An impressive double-fronted home that combines traditional architecture with modern design to stunning effect. The sitting room and kitchen/dining area span the full length of the property making them light, ai...
Home 71 - The Nightingale The Nightingale is built with family firmly in mind, every aspect perfectly planned to cater for your needs. The modern open-plan kitchen / dining room opens onto the rear garden which is easily accessible through stylish French doors. A useful utility is ac...
Home 68 - The NightingaleThe Nightingale is built with family firmly in mind, every aspect perfectly planned to cater for your needs. The modern open-plan kitchen / dining room opens onto the rear garden which is easily accessible through stylish French doors. A useful utility is acce...
Home 198 - The Nightingale The Nightingale is built with family firmly in mind, every aspect perfectly planned to cater for your needs. The modern open-plan kitchen / dining room opens onto the rear garden which is easily accessible through stylish French doors. A useful utility is a...
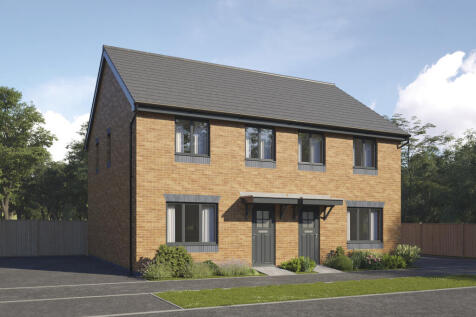
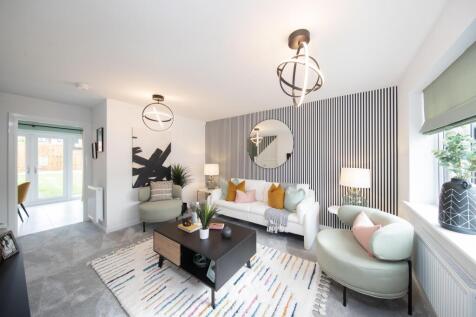
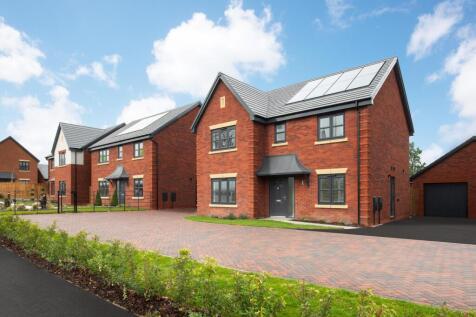

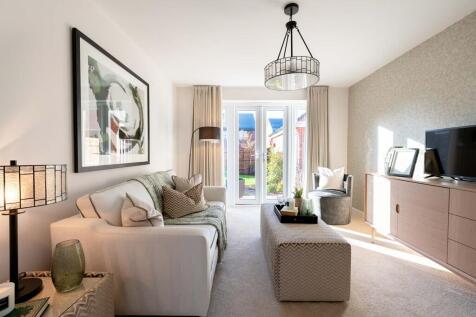
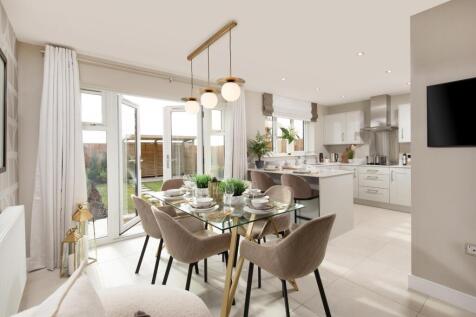
![DS13189 [CH] Pochard (Avenues) Plot 256_web](https://media.rightmove.co.uk:443/dir/crop/10:9-16:9/292k/291170/166663235/291170_4_255_IMG_00_0002_max_476x317.jpeg)

![DS13189 [CH] Plover (Edge Lanes) Plot 415_web](https://media.rightmove.co.uk:443/dir/crop/10:9-16:9/292k/291170/163621349/291170_4_72_IMG_00_0002_max_476x317.jpeg)


![DS13189 [CH] Plover (Edge Lanes) Plot 415_web](https://media.rightmove.co.uk:443/dir/crop/10:9-16:9/292k/291170/166663223/291170_4_197_IMG_00_0002_max_476x317.jpeg)


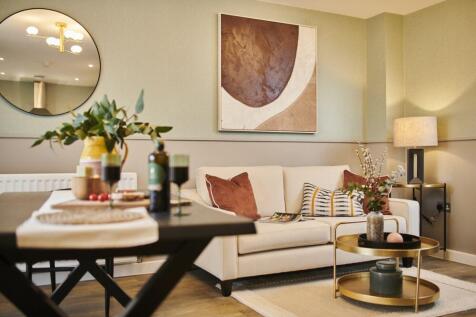
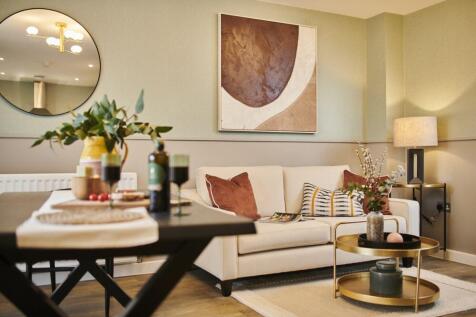

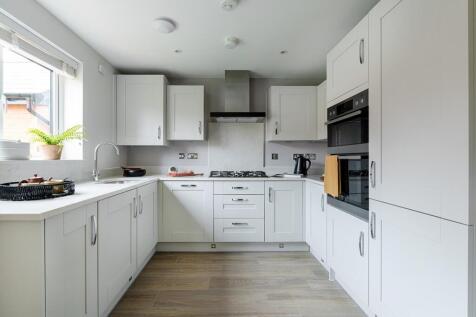
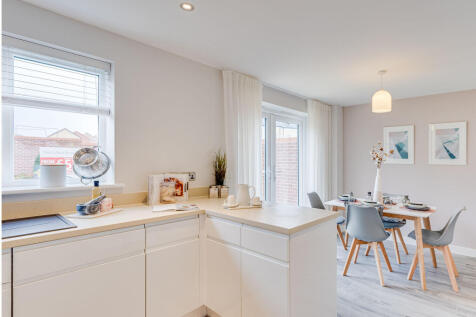
![DS13189 [CH] Skylark (Avenues) Plot 307_web](https://media.rightmove.co.uk:443/dir/crop/10:9-16:9/292k/291170/163621343/291170_4_70_IMG_00_0002_max_476x317.jpeg)
![DS13189 [CH] Skylark (Avenues) Plot 307_web](https://media.rightmove.co.uk:443/dir/crop/10:9-16:9/292k/291170/163621340/291170_4_69_IMG_00_0002_max_476x317.jpeg)
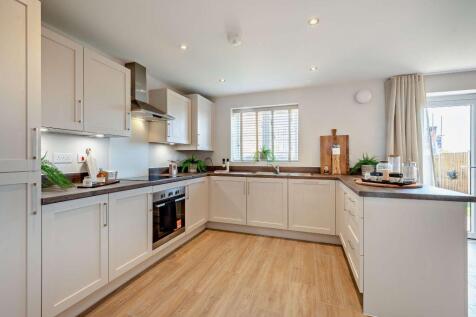
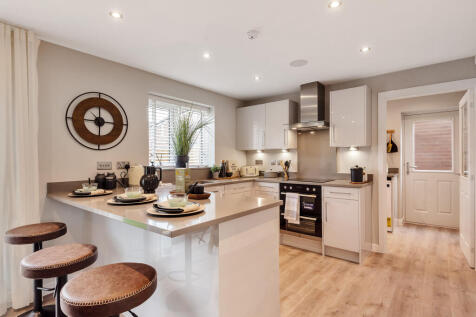
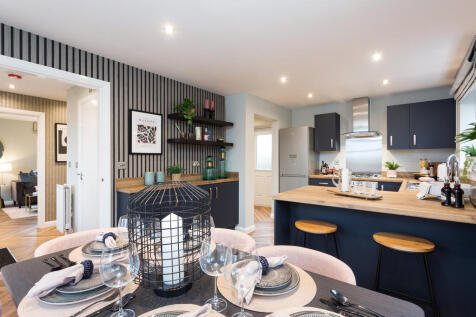

![DS13189 [CH] Nightingale (Edge Lanes) Plot 209_web](https://media.rightmove.co.uk:443/dir/crop/10:9-16:9/292k/291170/163621346/291170_3_71_IMG_00_0002_max_476x317.jpeg)
![DS13189 [CH] Nightingale (Edge Lanes) Plot 209_web](https://media.rightmove.co.uk:443/dir/crop/10:9-16:9/292k/291170/163621337/291170_3_68_IMG_00_0002_max_476x317.jpeg)
![DS13189 [CH] Nightingale (Edge Lanes) Plot 209_web](https://media.rightmove.co.uk:443/dir/crop/10:9-16:9/292k/291170/166663229/291170_3_198_IMG_00_0002_max_476x317.jpeg)

