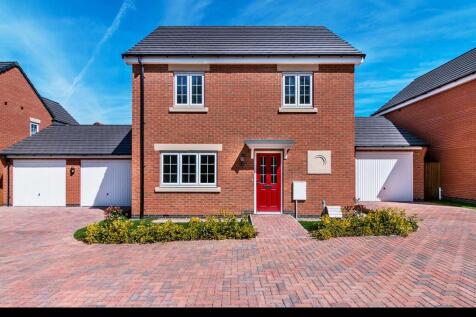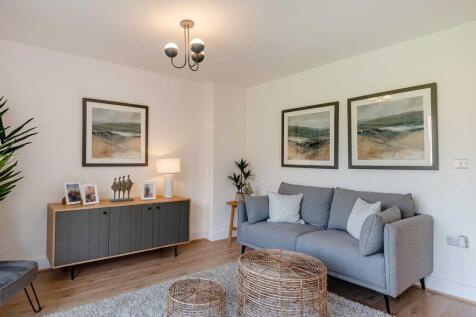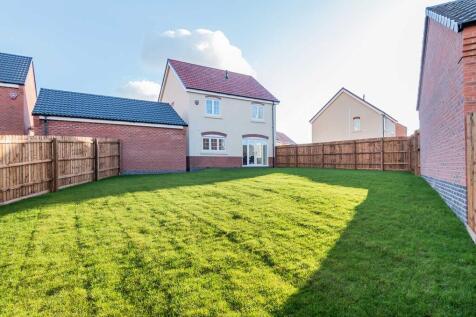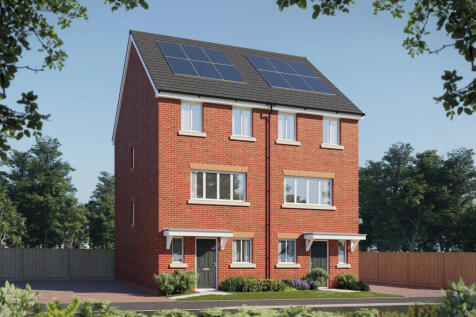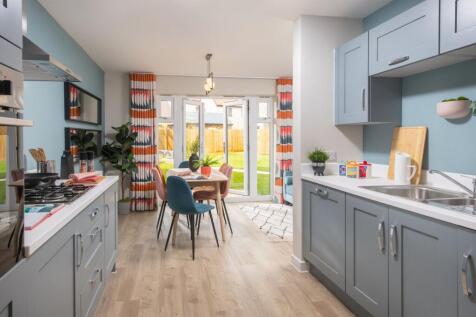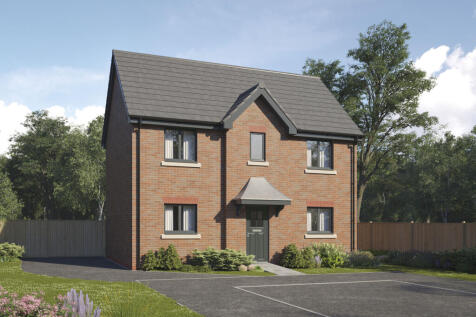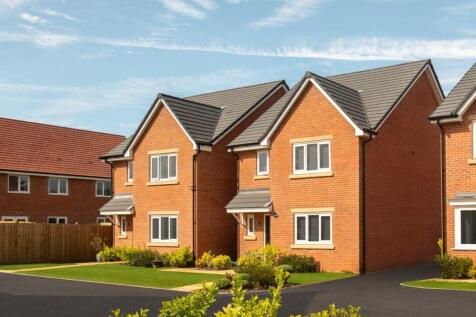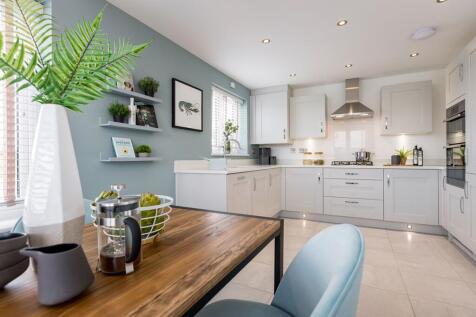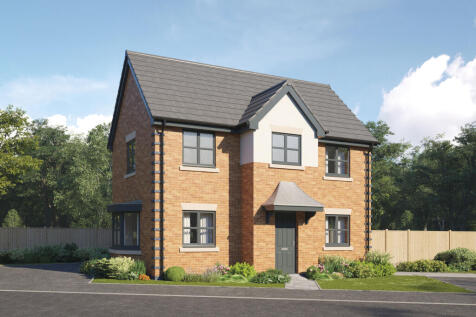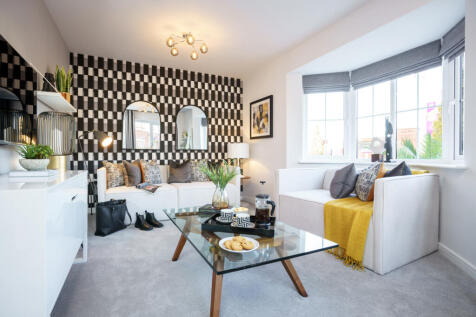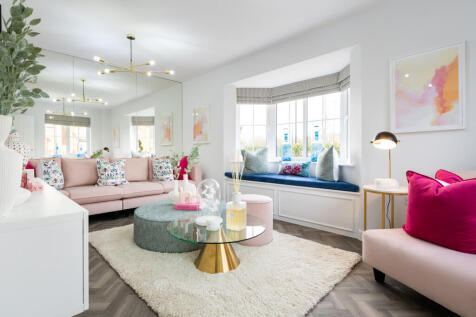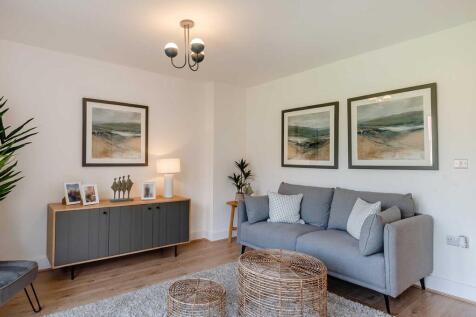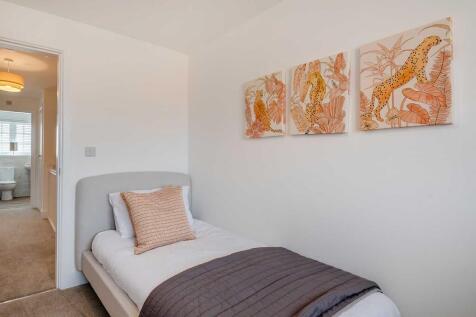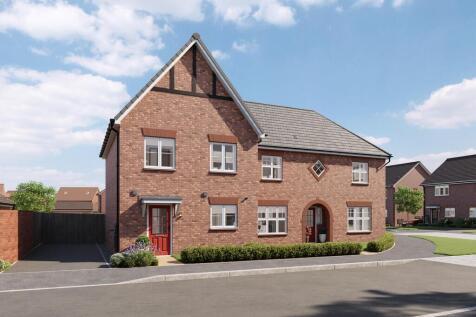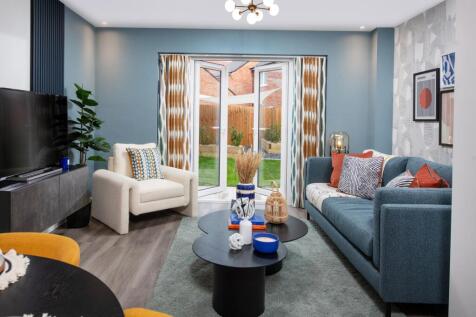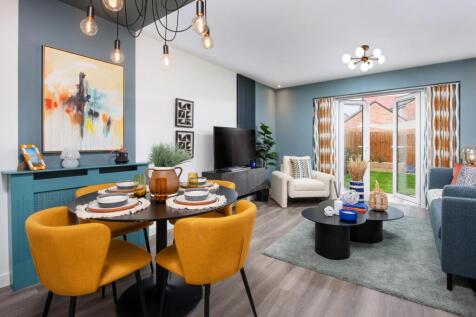New Homes and Developments For Sale in Nuneaton, Warwickshire
The Redpoll is a 3 Bed Detached property with a single detached garage comprising of a Kitchen Diner and a separate lounge with 3 good sized bedrooms on the first floor. An ensuite to the master and a separate family bathroom. Quality and value from a very old established family b...
The Clayton features a stunning open-plan kitchen diner and an equally impressive living room. A utility room, WC and storage cupboard(s) make this home practical as well as stylish. Upstairs you will find three bedrooms, a large bedroom one with an en suite, a bathroom and a handy storage cupboard.
Featured home: Home 153, the Seaton is available to move into this Spring. Reserve this January and receive £8,000 deposit contribution! Home 153 - One of the appealing factors of The Seaton is its open plan kitchen and dining room which provides direct access to the garden &ndas...
Home 166 - One of the appealing factors of The Seaton is its open plan kitchen and dining room which provides direct access to the garden - and consequently views and natural light. Another is the generous bedroom one, which benefits from an en suite and built-in wardrobe. Each o...
***NOW REDUCED - DO NOT MISS OUT *** A FABULOUS, 4 BEDROOM, DETACHED, BRAND NEW HOME SET WITHIN A SEMI-RURAL LOCATION OFF PLOUGH HILL ROAD, NUNEATON. The Maple, at Fletcher's Gate, Galley Common comprises: a fully equipped fitted kitchen diner with integrated appliances and flooring with patio d...
Enjoy the best of modern living in this popular three-bedroom home which benefits from a stylish open-plan kitchen/diner with French doors leading into the garden. The Hatfield's bright front aspect living room, separate utility room, handy storage cupboard and downstairs WC make this a great home.
The Redpoll is a 3 Bed Detached property with a single detached garage comprising of a Kitchen Diner and a separate lounge with 3 good sized bedrooms on the first floor. An ensuite to the master and a separate family bathroom. Quality and value from a very old established family b...
The Redpoll is a 3 Bed Detached property with a single detached garage comprising of a Kitchen Diner and a separate lounge with 3 good sized bedrooms on the first floor. An ensuite to the master and a separate family bathroom. Quality and value from a very old established family b...
Plot 93 - The Rowan - BESPOKE MOVING PACKAGE - TAILORED TO YOU! - From the hall, the front-facing kitchen flows seamlessly into a spacious sitting/dining room providing a real modern feel with French doors to the garden completing the main living area. You'll also find downstairs sto...
