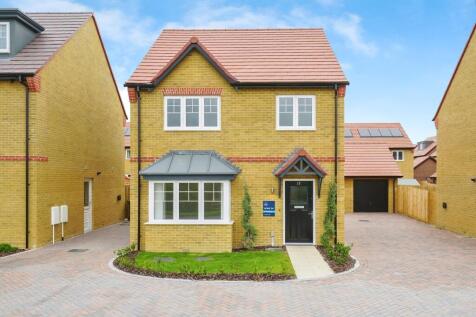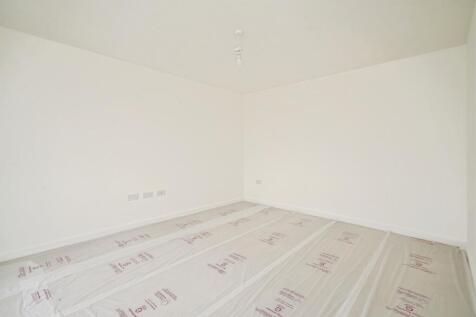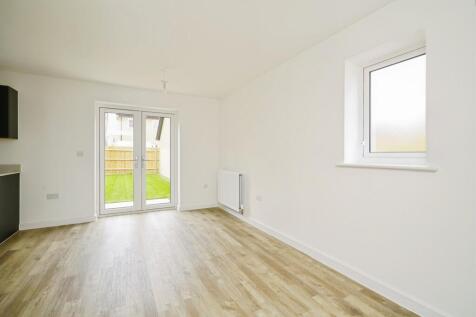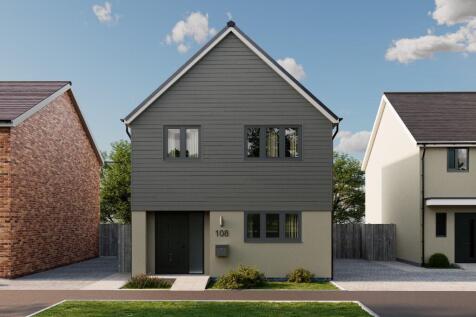New Homes and Developments For Sale in OX (Postcode Area)
READY SPRING '26 Detached family home with a GARAGE and parking. Facing lovely OPEN SPACE with great views. OPEN PLAN kitchen diner with UTILITY and FRENCH DOORS to your sunny SOUTH WEST FACING GARDEN. Upstairs are FOUR DOUBLE BEDROOMS, one with EN SUITE. Solar panels included.
CORNER PLOT WITH GARAGE! Home 59 The Chestnut is an attractive double-fronted home with 1,360sqft! The home features several spacious living spaces: a large kitchen and family/dining area with stunning bi-fold doors, a study or playroom and a generous sitting room. Upstairs is a genero...
Modern first floor apartment in the sought after Canalside Quarter - bright open plan living with integrated appliances and underfloor heating, private balcony overlooking landscaped green spaces, excellent connection to Oxford North and canal walks, and vibrant local amenities
Set within the desirable Church Farm development in Radley, this beautifully designed home combines modern comfort with timeless elegance. Three spacious double bedrooms and a versatile ground floor study make it ideal for families or those seeking flexible living.
With flexible open-plan living space and generously sized bedrooms, The Richmond is an attractive family home. The downstairs benefits from a substantial, bright and airy living room. A versatile kitchen-dining area with ample space for relaxation or play is ideally suited to family li...
**PLOT 4 READY TO MOVE INTO NOW! STAMP DUTY PAID!^** Stunning 4 bedroom home with flexible living space*OPEN PLAN kitchen dining and family room with FRENCH DOORS TO THE GARDEN * GARAGE and parking spaces * Dedicated STUDY * SEPARATE LIVING ROOM with feature bay window*Principal bedroom with en...
With flexible open-plan living space and generously sized bedrooms, The Richmond is an attractive family home. The downstairs benefits from a substantial, bright and airy living room. A versatile kitchen-dining area with ample space for relaxation or play is ideally suited to family li...
Plot 131 The Kirkdale Discover this detached family home with an open plan kitchen with dining and family areas, French doors to the garden and a separate utility. There's also a spacious lounge, a cloakroom and some handy storage space. Upstairs you'll find an en suite main bedroom, three furth...
Modern Canalside Quarter apartment with stylish open plan living and integrated kitchen, underfloor heating throughout and private balcony overlooking landscaped green spaces. Minutes from canal walks, vibrant local amenities and Oxford North.
The Belton is a four-bedroom home with a bright open plan kitchen/dining room/snug with bi-fold doors to the garden and a separate living room. Upstairs there are four bedrooms, an en suite to bedroom two, study and a family bathroom. The large bedroom one features an en suite and walk-in wardrobe.
The Kielder is a four-bedroom home with an open-plan kitchen/family room, a living room, a dining room, a downstairs WC and a utility with outside access. Upstairs, bedroom one has its own en suite and there’s a bathroom and storage cupboards.
Plot 129 - The Aspen - NEW RELEASE - With 1,450 sq ft of living space, this family home has everything you could want and more. A modern take on a traditional design and doesn't disappoint. The well-proportioned living room is light and airy. The downstairs study takes the hassle...
























