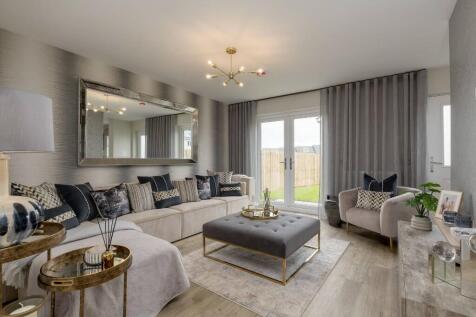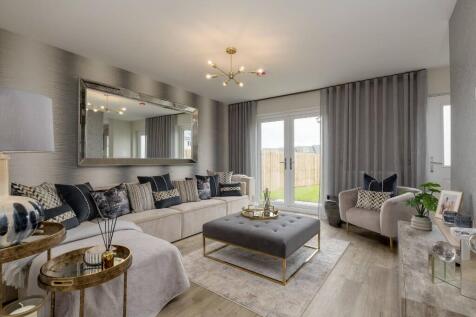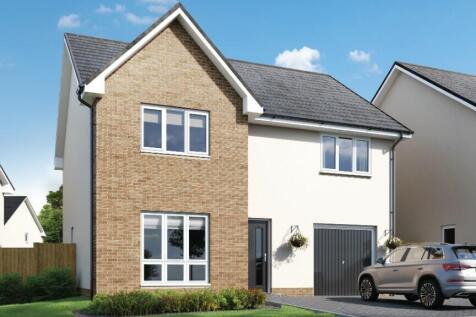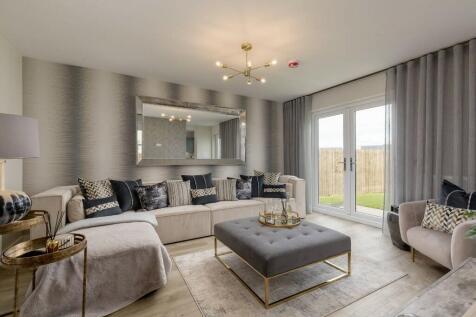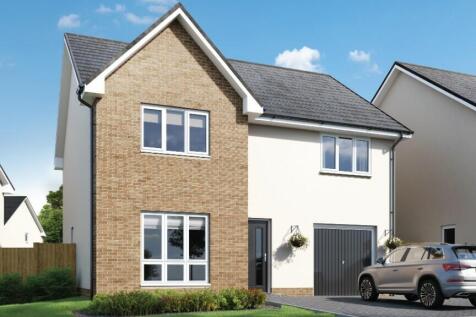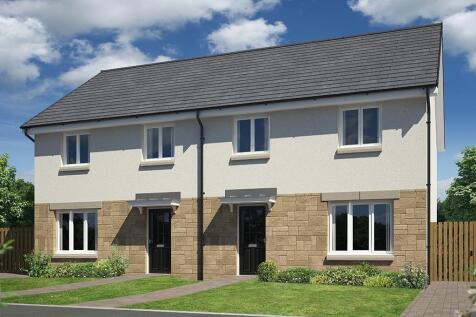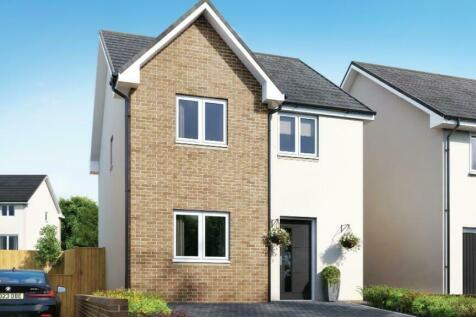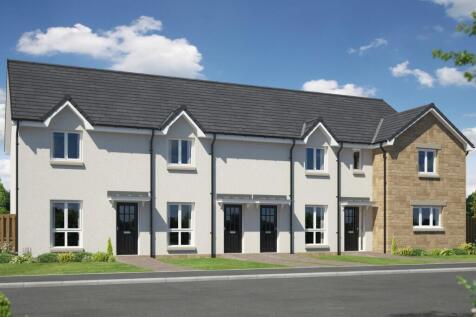New Homes and Developments For Sale in Oxenfoord Castle, Pathhead, Midlothian
The Cherrywood four-bedroom home. French doors add a premium touch to the OPEN PLAN FAMILY KITCHEN and DINING ROOM. Sharing the ground floor is a bay-windowed LOUNGE. Upstairs there are four bedrooms and bathroom. The PRINCIPAL BEDROOM features an EN-SUITE.
*WE HAVE A RANGE OF FANTASTIC OFFERS AVAILABLE, GET IN TOUCH TODAY TO FIND OUT MORE* The Hazelwood - A superb FOUR-BEDROOM home, with lounge opening onto a light-filled family kitchen/dining. FRENCH DOORS open out to the garden. Sharing the downstairs is a LAUNDRY ROOM and WC. Upstairs, there is ...
4 Bedroom Family Home integrated garage Welcoming Large Hallway, Family Room & downstairs WC, storage cupboards.Double Doors to Lounge which is open plan with a divided media wall & French Doors,Kitchen leading to Utility 4 Bedrooms 2 En-suites Main Bathroom with separate shower cubicle.
The Bellwood - A superb FOUR-BEDROOM home, with lounge opening onto a light-filled family kitchen/dining. FRENCH DOORS open out to the garden. Sharing the downstairs is a LAUNDRY ROOM and WC. Upstairs, there is a PRINCIPAL BEDROOM with EN-SUITE while the further three bedrooms offer the flexibili...
The Bellwood - A superb FOUR-BEDROOM home, with lounge opening onto a light-filled family kitchen/dining. FRENCH DOORS open out to the garden. Sharing the downstairs is a LAUNDRY ROOM and WC. Upstairs, there is a PRINCIPAL BEDROOM with EN-SUITE while the further three bedrooms offer the flexibili...
4 Bedroom Family Home integrated garage Welcoming Large Hallway, Family Room & downstairs WC, storage cupboards.Double Doors to Lounge which is open plan with a divided media wall & French Doors,Kitchen leading to Utility 4 Bedrooms 2 En-suites Main Bathroom with separate shower cubicle.
Beautiful 4 Bedroom Detached Family Home Large Entrance Hallway,Seperate Lounge,Kitchen/Family Dining Area Seperate Utility with Back door and Integral Door to Single Garage Spacious Feature Upper Hallway Leading to 4 Bedrooms Main Ensuite and Family Bathroom with Seperate Bath and Shower Cubicle.
Beautiful 4 Bedroom Detached Family Home Large Entrance Hallway,Seperate Lounge,Kitchen/Family Dining Area Seperate Utility with Back door and Integral Door to Single Garage Spacious Feature Upper Hallway Leading to 4 Bedrooms Main Ensuite and Family Bathroom with Seperate Bath and Shower Cubicle.
Beautiful 4 Bedroom Detached Family Home Large Entrance Hallway,Seperate Lounge,Kitchen/Family Dining Area Seperate Utility with Back door and Integral Door to Single Garage Spacious Feature Upper Hallway Leading to 4 Bedrooms Main Ensuite and Family Bathroom with Seperate Bath and Shower Cubicle.
Beautiful 4 Bedroom Detached Family Home Large Entrance Hallway,Seperate Lounge,Kitchen/Family Dining Area Seperate Utility with Back door and Integral Door to Single Garage Spacious Feature Upper Hallway Leading to 4 Bedrooms Main Ensuite and Family Bathroom with Seperate Bath and Shower Cubicle.
Beautiful 4 Bedroom Detached Family Home Large Entrance Hallway,Seperate Lounge,Kitchen/Family Dining Area Seperate Utility with Back door and Integral Door to Single Garage Spacious Feature Upper Hallway Leading to 4 Bedrooms Main Ensuite and Family Bathroom with Seperate Bath and Shower Cubicle.
Beautiful 4 Bedroom Detached Family Home Large Entrance Hallway,Seperate Lounge,Kitchen/Family Dining Area Seperate Utility with Back door and Integral Door to Single Garage Spacious Feature Upper Hallway Leading to 4 Bedrooms Main Ensuite and Family Bathroom with Seperate Bath and Shower Cubicle.
*WE HAVE A RANGE OF FANTASTIC OFFERS AVAILABLE, GET IN TOUCH TODAY TO FIND OUT MORE* The CARLTON - a striking THREE-BEDROOM home with SEPARATE LOUNGE, beautifully lit by windows at either end, shares the ground floor with a dual aspect kitchen featuring FRENCH DOORS in the DINING AREA leading to ...
*WE HAVE A RANGE OF FANTASTIC OFFERS AVAILABLE, GET IN TOUCH TODAY TO FIND OUT MORE* The Fulton Semi is a wonderful THREE-BEDROOM end-terrace home. The SEPARATE LOUNGE opens, through a lobby, into a beautifully designed open KITCHEN DINING ROOM where French doors keep the room light and airy and ...
NEW BUILD 3 bed semi-detached home with GARDEN and a PRIVATE DRIVEWAY. Kitchen includes INTEGRATED APPLIANCES. Spacious OPEN PLAN kitchen diner and separate lounge on ground floor. Three DOUBLE BEDROOMS, two have FITTED WARDROBES and there is an EN-SUITE off bedroom one.
The Fulton End is a wonderful THREE-BEDROOM end-terrace home. The SEPARATE LOUNGE opens, through a lobby, into a beautifully designed open KITCHEN DINING ROOM where French doors keep the room light and airy and make outdoor meals in the GARDEN a tempting option. Upstairs, the PRINCIPAL BEDROOM fe...
The Fenton is a wonderful THREE-BEDROOM end-terrace home. The SEPARATE LOUNGE opens, through a lobby, into a beautifully designed open KITCHEN DINING ROOM where French doors keep the room light and airy and make outdoor meals in the GARDEN a tempting option. Upstairs, the PRINCIPAL BEDROOM featur...
Beautiful 3 Bedroom detached family home,featuring Seperate Entrance Hallway leading to Large Lounge,Double Doors through to Dining / French Doors Leading to Garden,bright and spacious. Large Symphony Fitted Kitchen, Utility Room & Large Store.Upper Hallway leading to three bedrooms & Ensuite



