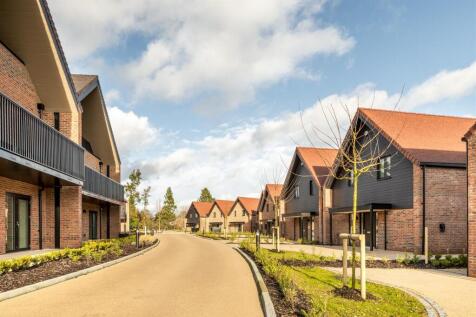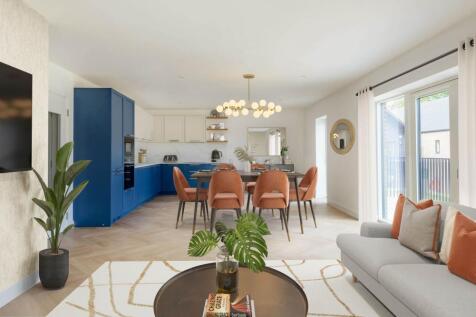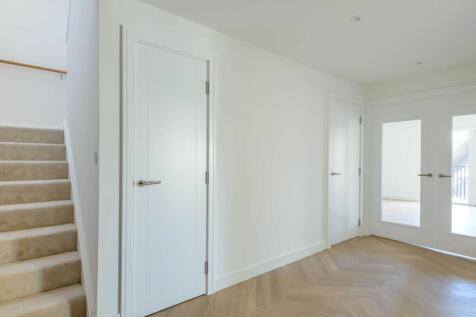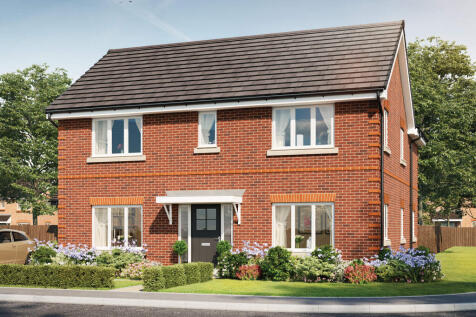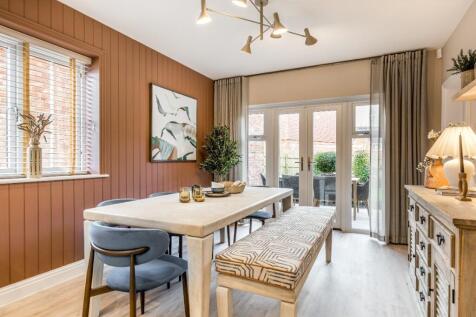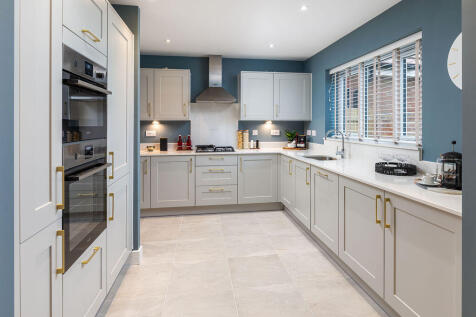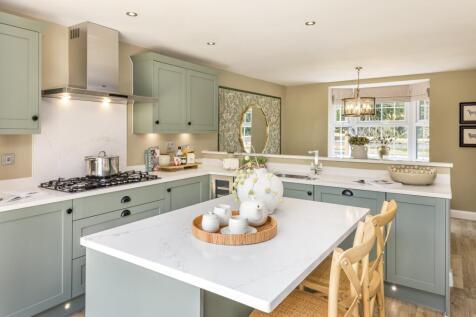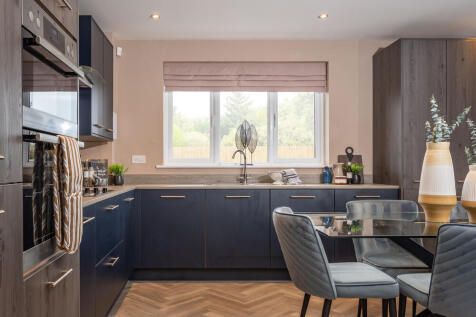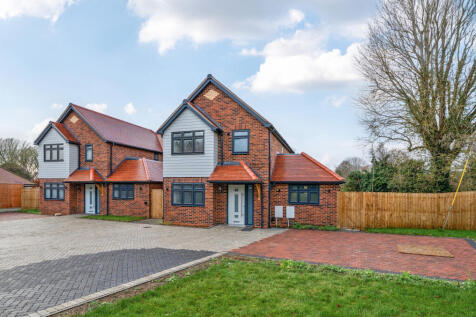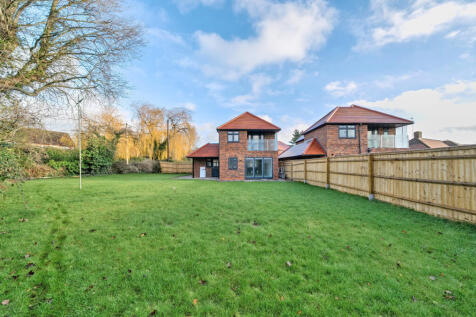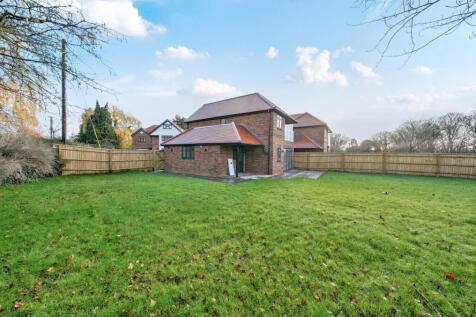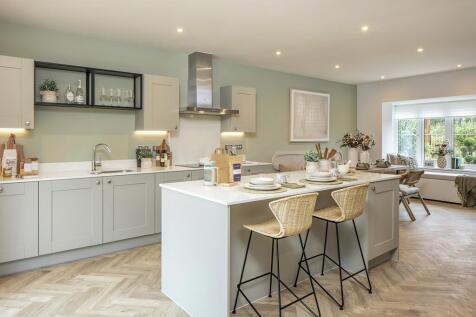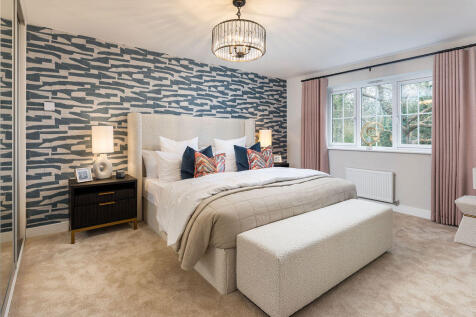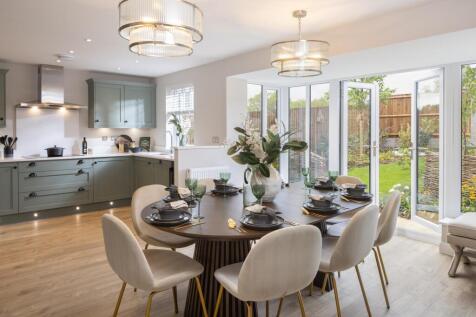New Homes and Developments For Sale in Oxfordshire
Exceptional Penthouse living | Up to £34,500 fees covered* | Brand new luxury lifestyle village for the over 65s by award-winning Audley Homes | Unrivalled services include an on-site Lounge/bar & bistro, Gym & fitness studio plus beauty salon & wellness services
Plot 107 - The Lime - NEW RELEASE PREMIUM PLOT - A stunning 2,063 sq ft five bedroom home. Being double-fronted, it oozes curb appeal and the wow-factor continues when you enter the house. Larger windows and high ceilings ensure that every room is bathed in natural light giving a sens...
SOUTH WEST FACING GARDEN | CUL DE SAC LOCATION | OPPOSITE OPEN SPACE PLOT 64 | THE AVONDALE |CHILTERN GRANGE Detached home with large open plan kitchen and separate UTILITY. There's also a spacious lounge and separate STUDY. There are FOUR DOUBLE bedrooms upstairs (one with an en suite) and a fa...
The Leamington Lifestyle is a stunning three-bedroom home from the Heritage Collection. An Eco Electric property, The Leamington Lifestyle provides exceptional efficiency, contemporary design, and underfloor heating as standard. Efficiency comes from an innovative and sustainable fabric-first bui...
Forming part of a select village development of just three family homes this attractive brand new detached house is situated on a generous plot with large south westerly facing gardens. The property is nearing a build completion with well proportioned accommodation comprising entrance ...
Forming part of a select village development of just three family homes this attractive brand new detached house is situated on a wide plot with large south westerly facing gardens. The property is nearing a build completion scheduled with well proportioned accommodation comprising ent...
KEY WORKER? SAVE £25,000 ON YOUR DEPOSIT PRIVATE CUL DE SAC | OVERLOOKING ALLOTMENTS & ORCHARD Spacious detached home with an OPEN PLAN kitchen. There's also a bay fronted lounge and a separate STUDY. Upstairs you'll find FOUR DOUBLE bedrooms (one with an en suite). Comes with garage and parking...
*Stunning 4 bedroom DETACHED home*OPEN PLAN kitchen dining and family room with FRENCH DOORS to the rear GARDEN * Separate lounge * GARAGE and parking spaces * Dedicated LAUNDRY room * Principal bedroom with En-suite and dressing area. Bedroom 2 with En-suite
