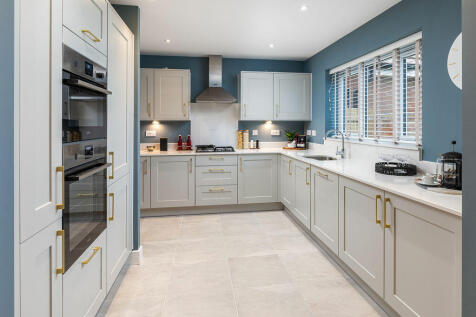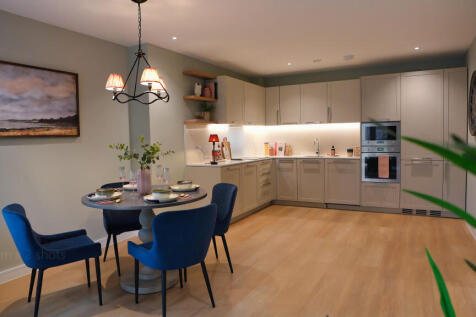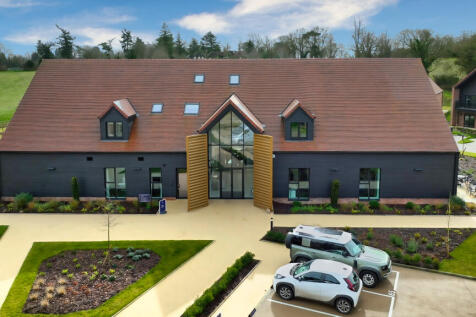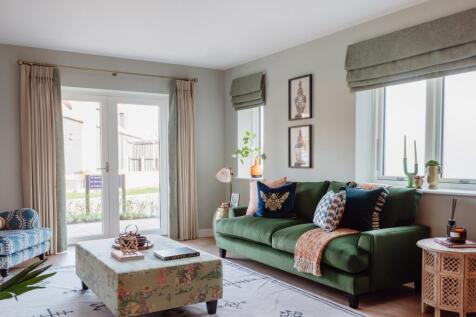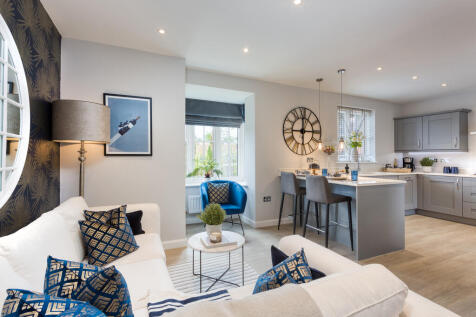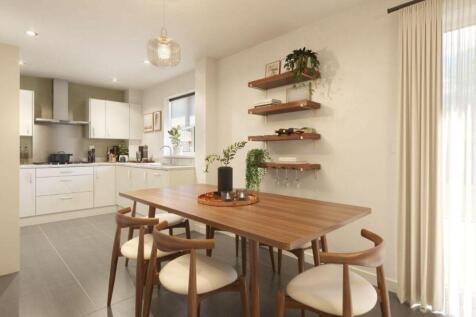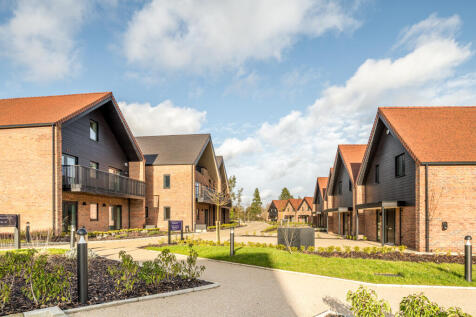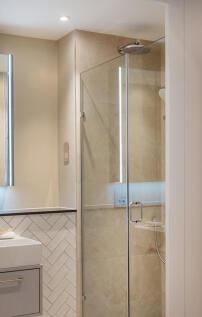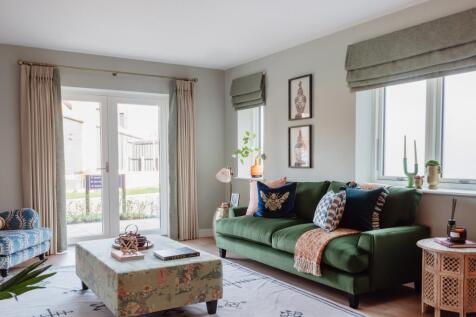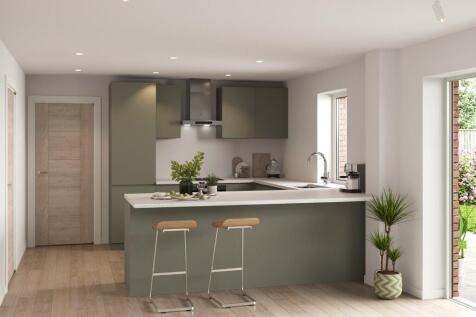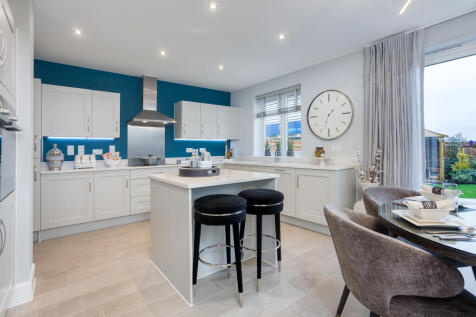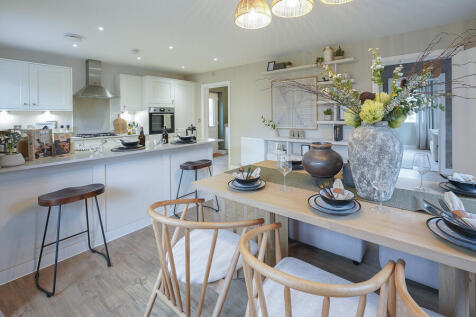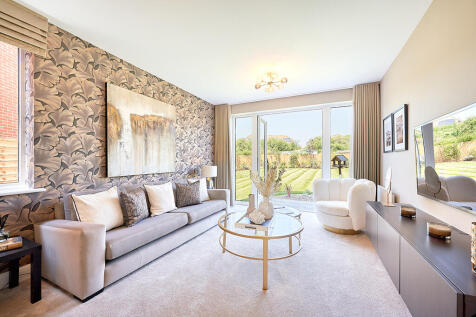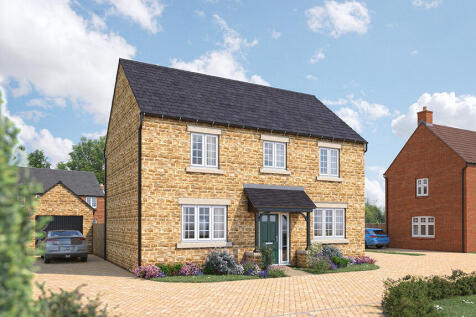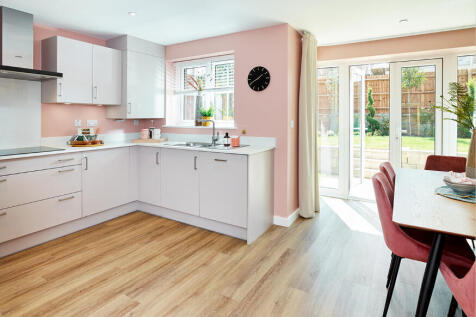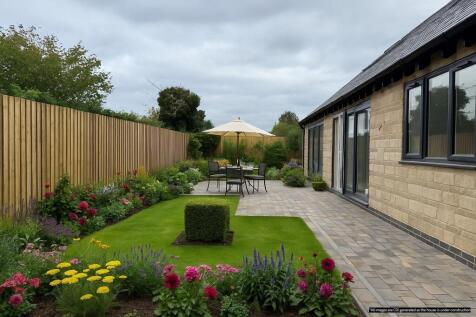New Homes and Developments For Sale in Oxfordshire
Brand new luxury living for the over 65s by award-winning Audley Homes | An exceptional 1,028 sq ft ground floor dual-aspect apartment with south-east facing private terrace | Ask us about Rent to Buy | Access to unrivaled services including an on-site Lounge/bar & bistro plus private dining room...
Brand new luxury living for the over 65s by award-winning Audley Homes | Rent to Buy available | A stylish dual aspect two-bedroom apartment | Access to unrivalled services including an on-site Lounge/bar & bistro, Gym & fitness studio plus beauty salon & wellness services
Plot 131 - The Maple - NEW RELEASE - This beautiful 1,792 sq ft, four bedroom stone built home has an open plan kitchen and dining area with bi-fold doors, sitting room with bay window and en suites to two bedrooms. The moment you enter this home, you get a unique sense of space. The h...
The Windsor is a spacious family home with five double bedrooms, two bathrooms, study, separate utility room, and substantial living spaces. The open plan kitchen, dining, and family room features French doors which open out into the rear garden. Bay windows provide elegance, interest...
Welcome to The Oxford Lifestyle, a stunningly crafted three-bedroom new build home tailored for the essence of family living. This three-bedroom home is part of the Heritage Collection, offering superb finishes throughout. Superb energy efficiency as part of our innovative Eco Electric range is c...
Brand new luxury living for the over 65s by award-winning Audley Homes | Rent to Buy available | A beautiful two-bedroom apartment with a south-facing private terrace/patio | Access to unrivalled services including an on-site Lounge/bar & bistro, Gym & fitness studio plus beauty salon & wellness ...
Now offering a £25,000 bespoke incentive! Spacious, thoughtfully designed family home, with energy-efficient features as standard, including: MVHR system, air source heat pump, underfloor heating and electric car charging. Available with Part Exchange.
Plot 89 - The Ashwood - ALL INCLUSIVE PART EXCHANGE PACKAGE - WORTH £43,000! - PREMIUM POSITION - 1,798 SQ FT HOME -This stunning five bedroom home has a beautiful open plan kitchen/dining area with bi-fold doors to the garden. With a separate sitting room also with bi-fold doors, sep...
Plot 90 - The Ashwood - ALL INCLUSIVE PART EXCHANGE PACKAGE - WORTH £43,000! - PREMIUM POSITION - 1,798 SQ FT HOME - This stunning five bedroom home has a beautiful open plan kitchen/dining area with bi-fold doors to the garden. With a separate sitting room also with bi-fold doors, se...
Plot 85 - The Ashwood- ALL INCLUSIVE PART EXCHANGE PACKAGE - WORTH £53,000! -This stunning 1,798 sq ft five bedroom home has a beautiful open plan kitchen/dining area with bi-fold doors to the garden. With a separate sitting room also with bi-fold doors, separate family room and usef...
Plot 312 - The Yew - NEW RELEASE - At 1,864 sq ft, the Yew offers three-storey living, giving flexibility you won't find in other homes.On the ground floor the large kitchen diner seamlessly blends into the garden through bi-fold doors. It also features a useful utility room with a b...
Plot 102 - The Ashwood - NEW RELEASE - 1,798 SQ FT HOME - This stunning five bedroom home has a beautiful open plan kitchen/dining area with bi-fold doors to the garden. With a separate sitting room also with bi-fold doors, separate family room and useful utility with external access, ...
**WE WILL PAY YOUR STAMP DUTY!!^** STUNNING 5 BEDROOM family home * Large Open Plan Kitchen/Dining/Family Room * BI-FOLD DOORS TO REAR GARDEN * Laundry Room * Master Bedroom with ENSUITE * JACK & JILL BATHROOM * INTEGRAL GARAGE with internal access door and parking.
***PART EXCHANGE*** READY TO PERSONALISE - move in Sporing '26. Attractive DETACHED family home with a SINGLE GARAGE and driveway parking. The bay fronted lounge is bright and airy. The OPEN PLAN kitchen diner benefits from FRENCH DOORS to the garden. Upstairs you'll find FOUR DOUBLE BEDROOMS, on...
One of our most popular designs. GARAGE and driveway parking. Flexible open plan living. FRENCH DOORS out to your East facing garden. Handy UTILITY room. Upstairs are FOUR DOUBLE BEDROOMS, one with an EN SUITE. This home is ENERGY EFFICIENT and includes SOLAR PANELS.
We are delighted to be selling this stunning 4 bedroomed detached stone built new home which offers a fantastic layout and forms part of on a small development of just six bespoke properties, situated in the sought after village of Fringford, Oxfordshire.++OPEN DAY 7th February 10.30 am to 1.30pm++
Plot 313 - The Yew- BESPOKE MOVING PACKAGE - TAILORED TO YOU! - GREAT POSITION - 1,864 SQ FT HOME -The Yew offers three-storey living, giving flexibility you won't find in other homes. On the ground floor the large kitchen diner seamlessly blends into the garden through bi-fold do...



