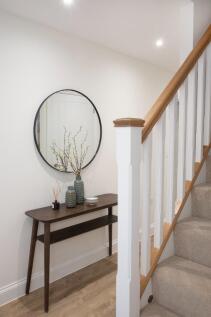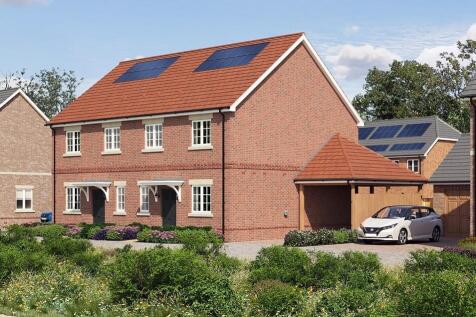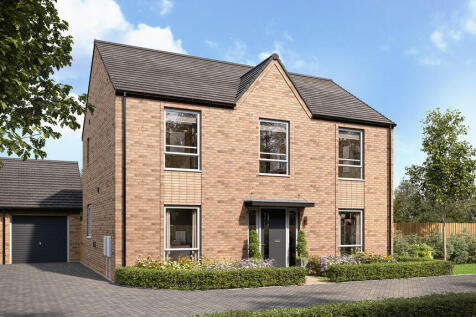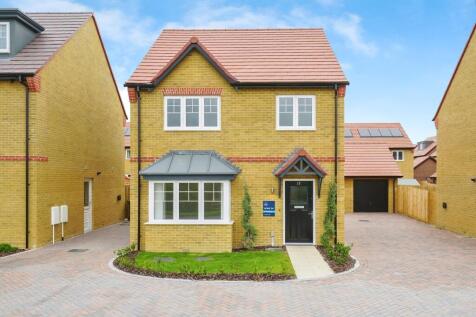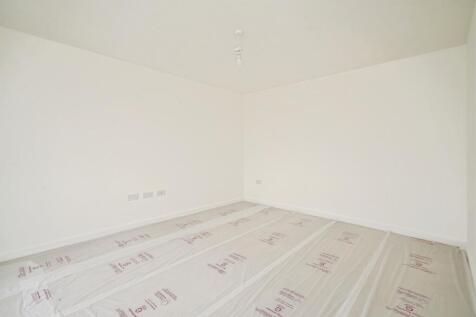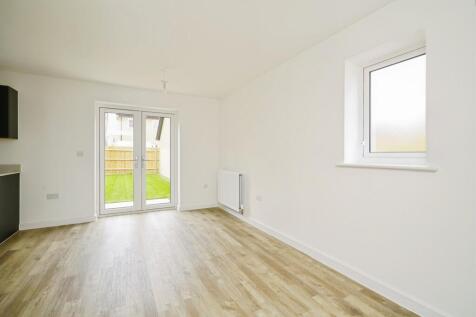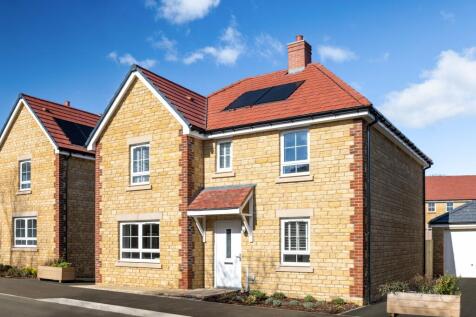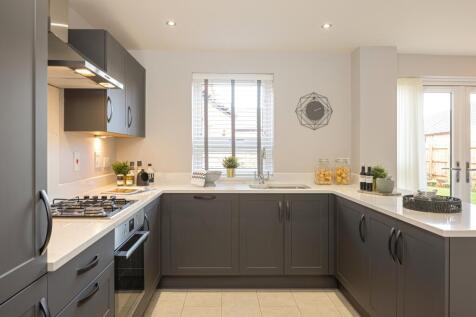New Homes and Developments For Sale in Oxfordshire
The Foxford is a detached four-bedroom home featuring a lovely and sociable open-plan kitchen/breakfast/family room which all the family will enjoy. It also has a utility room, a master bedroom with a dressing area as well as an en suite.
A striking, adaptable open plan living space, with garden access via twin french windows, shares the ground floor with a private study and a downstairs WC in this impressive, adaptable family home. Two of the three bedrooms feature attractive dormer windows, and one is en-suite. The Oaks at Hadde...
A striking, adaptable open plan living space, with garden access via twin french windows, shares the ground floor with a private study and a downstairs WC in this impressive, adaptable family home. Two of the three bedrooms feature attractive dormer windows, and one is en-suite. The Oaks at Hadde...
CORNER PLOT WITH GARAGE! Home 59 The Chestnut is an attractive double-fronted home with 1,360sqft! The home features several spacious living spaces: a large kitchen and family/dining area with stunning bi-fold doors, a study or playroom and a generous sitting room. Upstairs is a genero...
Set within the desirable Church Farm development in Radley, this beautifully designed home combines modern comfort with timeless elegance. Three spacious double bedrooms and a versatile ground floor study make it ideal for families or those seeking flexible living.
READY TO MOVE INTO | UPGRADES INCLUDED WORTH OVER £18,000 | LANDSCAPED GARDEN Five bedroom home with an OPEN PLAN kitchen and French doors leading to the garden. Spacious lounge and separate DINING ROOM. Upstairs you'll find an EN SUITE main bedroom, 3 further doubles, a single bedroom and a fam...
**PLOT 4 READY TO MOVE INTO NOW! STAMP DUTY PAID!^** Stunning 4 bedroom home with flexible living space*OPEN PLAN kitchen dining and family room with FRENCH DOORS TO THE GARDEN * GARAGE and parking spaces * Dedicated STUDY * SEPARATE LIVING ROOM with feature bay window*Principal bedroom with en...
Plot 131 The Kirkdale Discover this detached family home with an open plan kitchen with dining and family areas, French doors to the garden and a separate utility. There's also a spacious lounge, a cloakroom and some handy storage space. Upstairs you'll find an en suite main bedroom, three furth...
With flexible open-plan living space and generously sized bedrooms, The Richmond is an attractive family home. The downstairs benefits from a substantial, bright and airy living room. A versatile kitchen-dining area with ample space for relaxation or play is ideally suited to family li...
SOUTH FACING GARDEN | FOUR DOUBLE BEDROOMS SPACIOUS detached home with large open plan kitchen, SEPARATE UTILITY and French doors to the garden. The lounge, HOME OFFICE and some understairs storage completes the ground floor. Upstairs you'll find an EN SUITE main bedroom and three further doubl...

