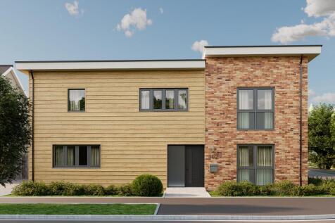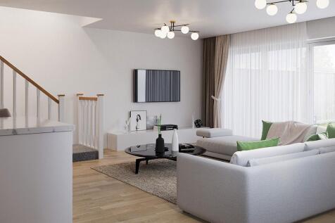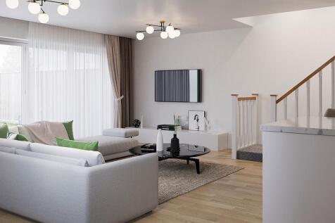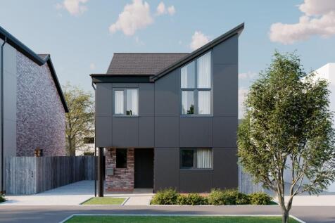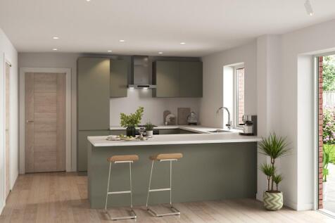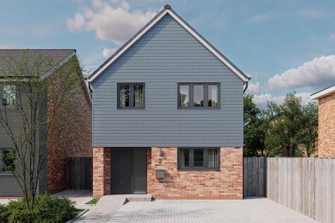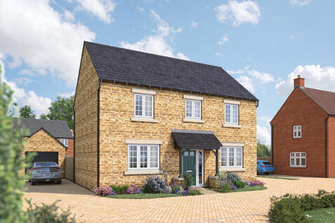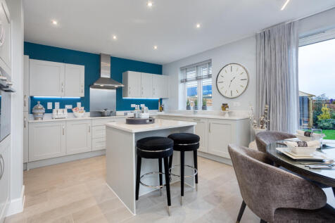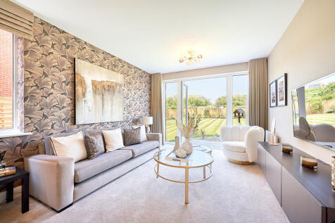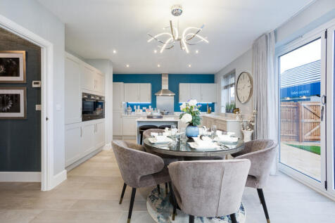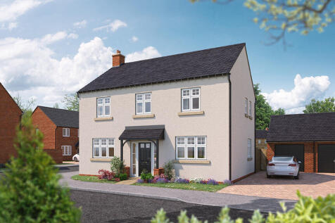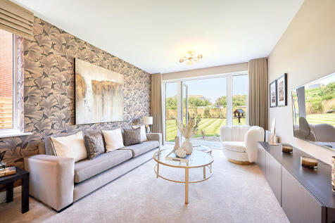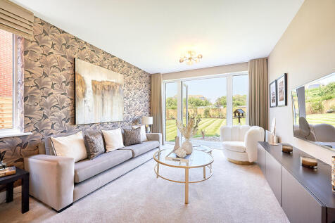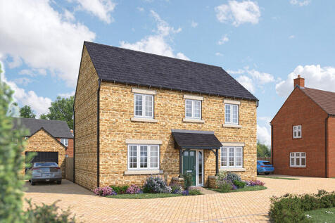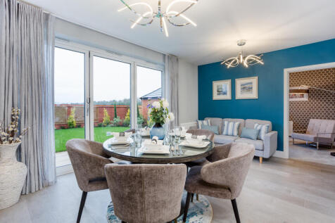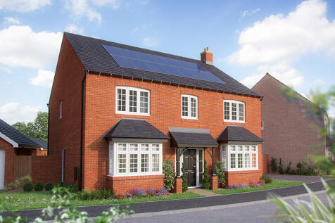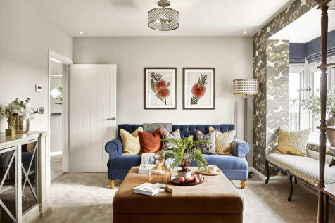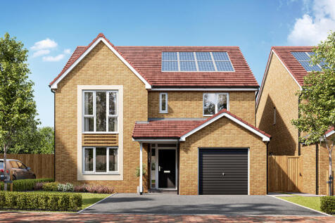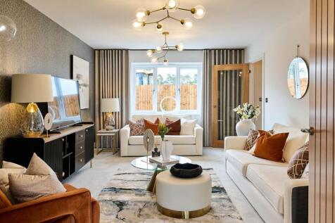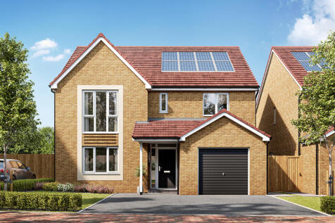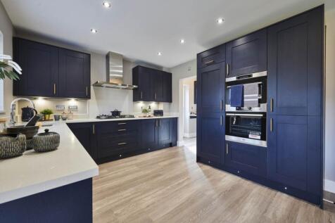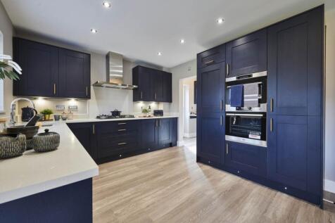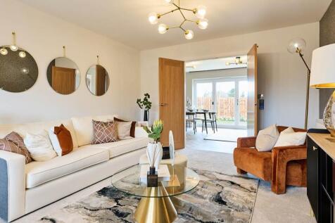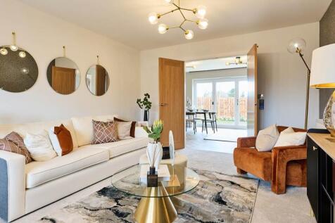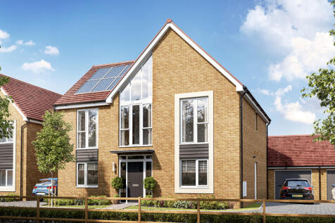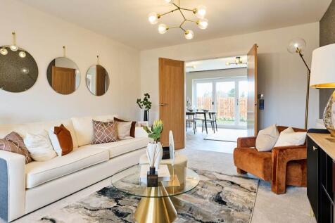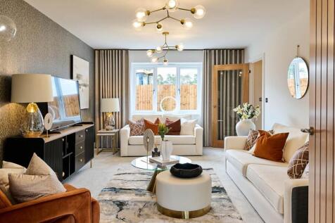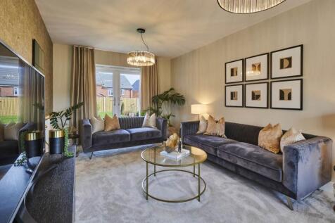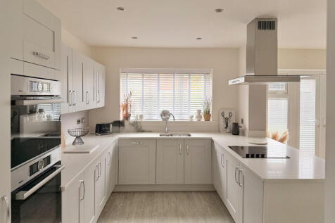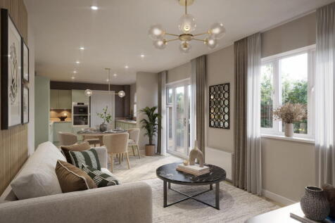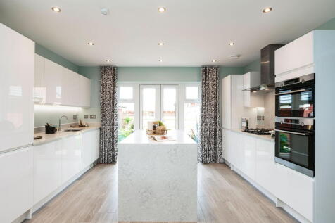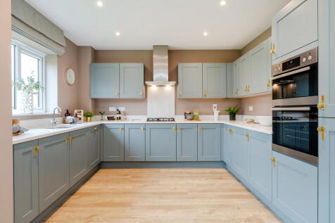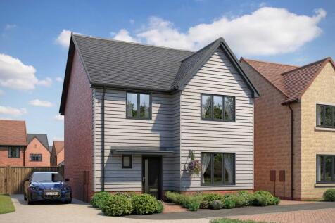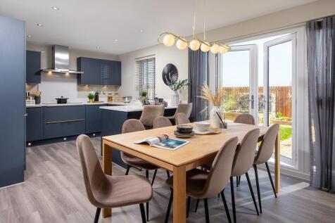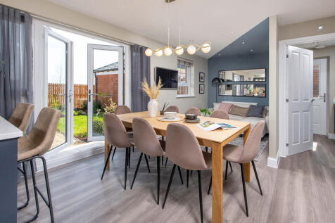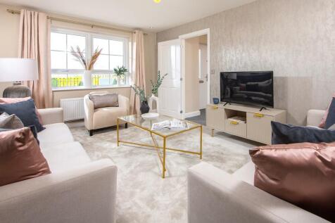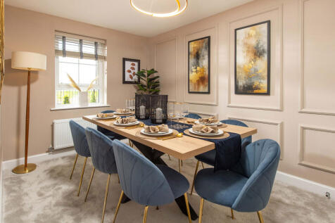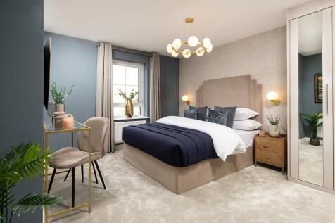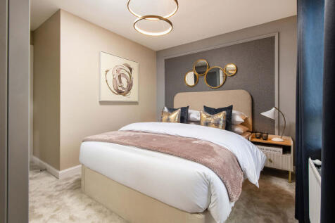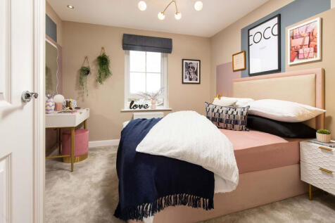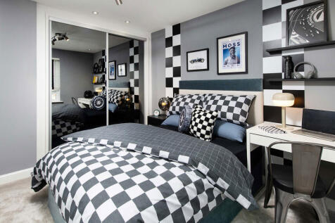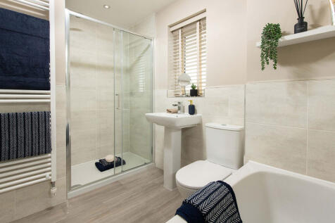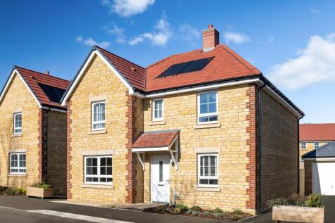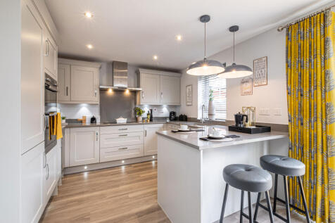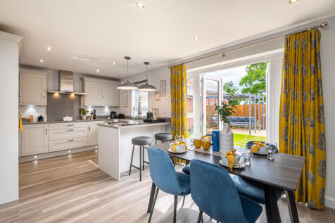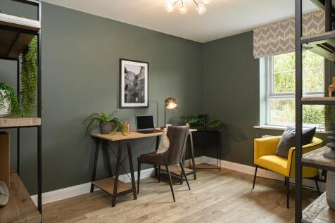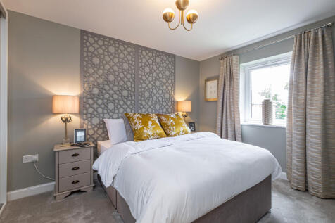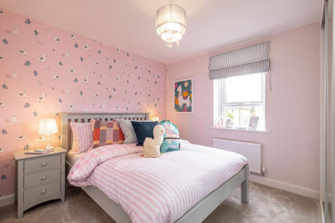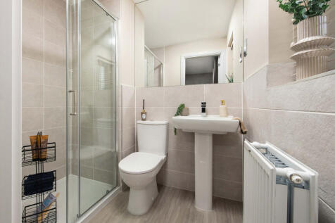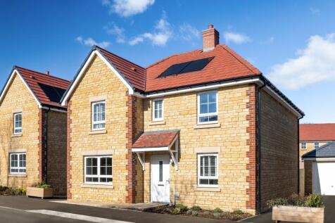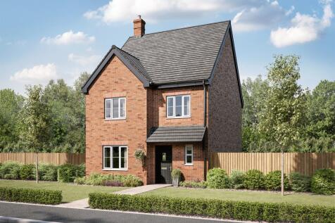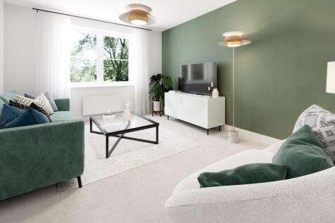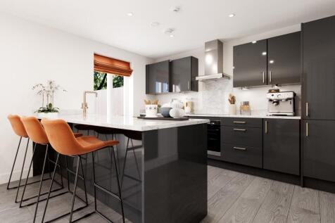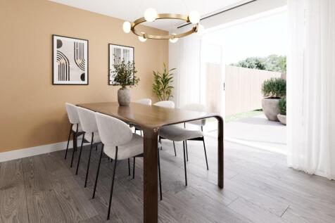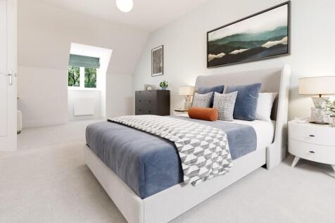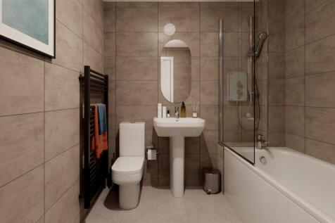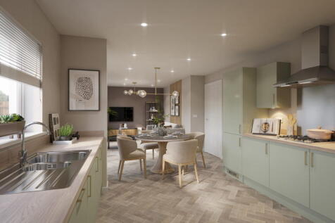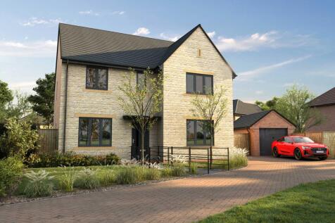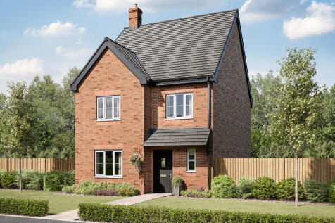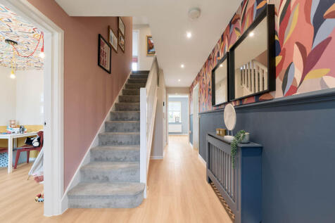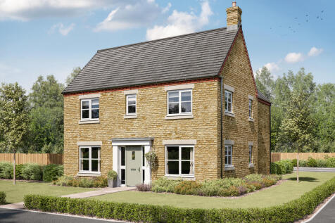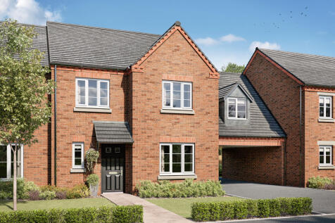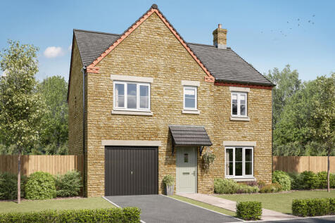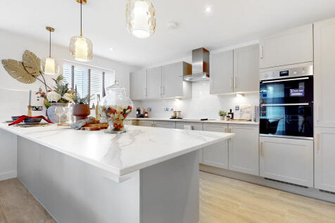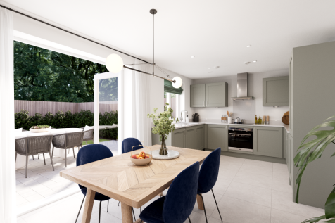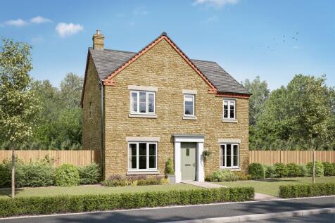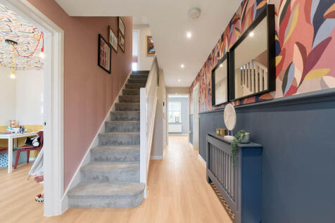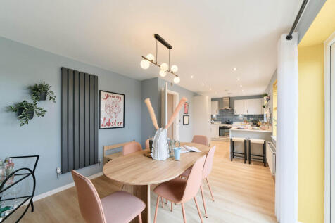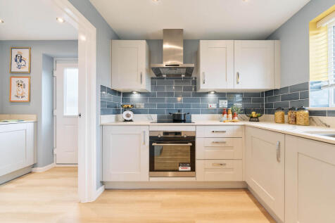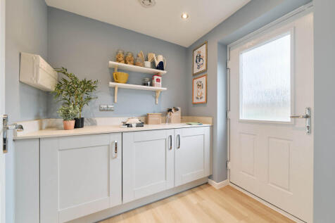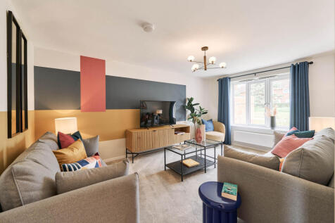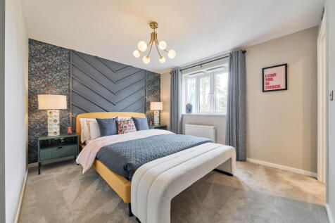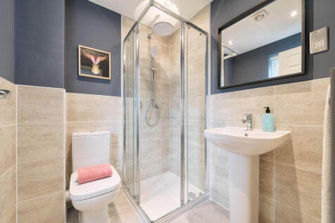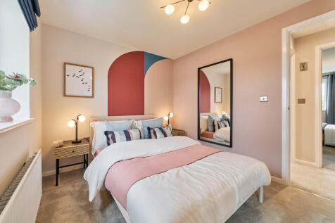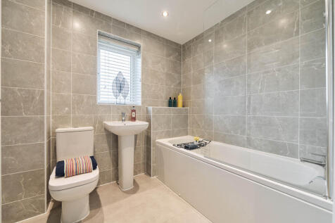5 Bedroom Houses For Sale in Oxfordshire
Now offering a £25,000 bespoke incentive! Spacious, thoughtfully designed family home, with energy-efficient features as standard, including: MVHR system, air source heat pump, underfloor heating and electric car charging. Available with Part Exchange.
Now offering a £25,000 bespoke incentive! Spacious, thoughtfully designed family home, with energy-efficient features as standard, including: MVHR system, air source heat pump, underfloor heating and electric car charging. Available with Part Exchange.
Plot 63 - The Ashwood- ALL INCLUSIVE PART EXCHANGE - WORTH OVER £40,000 -This stunning 1,798 sq ft five bedroom home has a beautiful open plan kitchen/dining area with bi-fold doors to the garden. With a separate sitting room also with bi-fold doors, separate family room and useful ut...
Plot 84 - The Ashwood- ALL INCLUSIVE PART EXCHANGE - WORTH OVER £40,000 -This stunning 1,798 sq ft five bedroom home has a beautiful open plan kitchen/dining area with bi-fold doors to the garden. With a separate sitting room also with bi-fold doors, separate family room and useful ut...
Plot 85 - The Ashwood- ALL INCLUSIVE PART EXCHANGE - WORTH OVER £40,000 -This stunning 1,798 sq ft five bedroom home has a beautiful open plan kitchen/dining area with bi-fold doors to the garden. With a separate sitting room also with bi-fold doors, separate family room and useful ut...
Stamp Duty contribution and upgrades available on selected plots! · Come and view our Keyne showhome! · Large open plan kitchen/dining/family room with bi-fold doors to the garden · Integral garage with internal access door Tenure : Freehold Built for family life, the
Stamp Duty contribution and upgrades available on selected plots! · Come and view our Keyne showhome! · Large open plan kitchen/dining/family room with bi-fold doors to the garden · Integral garage with internal access door Tenure : Freehold Built for family life, the
Stamp Duty contribution and upgrades available on selected plots! · Come and view our Keyne showhome! · Large open plan kitchen/dining/family room with bi-fold doors to the garden · Integral garage with internal access door Tenure : Freehold Reserve the 5-bedroom Keyne
STAMP DUTY PAID ON THIS PLOT A versatile four bedroom detached house benefitting from an upgraded Kitchen. The property provides excellent size accommodation throughout and is located on this highly regarded new development of 3 and 4 bedrooms houses, within close proxi...
PLOT 81 | THE LAMBERTON | RIVER MEADOW Five bedroom home with an OPEN PLAN kitchen and French doors leading to the garden. Spacious lounge and separate DINING ROOM. Upstairs you’ll find an EN SUITE main bedroom, 3 further doubles, a single bedroom and a family bathroom. Comes with garage and 2...
PLOT 78 | THE LAMBERTON | RIVER MEADOW Five bedroom home with an OPEN PLAN kitchen and French doors leading to the garden. Spacious lounge and separate DINING ROOM. Upstairs you’ll find an EN SUITE main bedroom, 3 further doubles, a single bedroom and a family bathroom. Comes with garage and 2 ...
Impressive five bedroom detached family home with double garage built in 2021 by Bovis Homes. Entrance hallway |Downstairs cloakroom | Living room | Study | Large kitchen/dining/family room | Utility room | Five bedrooms, two en-suites |Bathroom | Double garage | Generous garden |Drivew...
The Wroxton is a five-bedroom home featuring a spacious open plan kitchen/dining room with French doors leading into the garden, front-aspect living room, utility, WC and four storage cupboards. The first floor is home to all five bedrooms, the bathroom and both bedrooms one and two have en suites.

