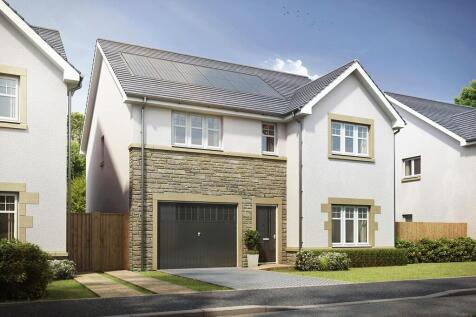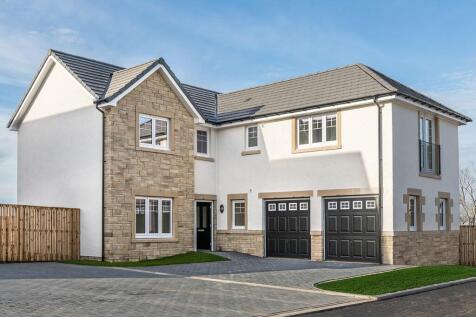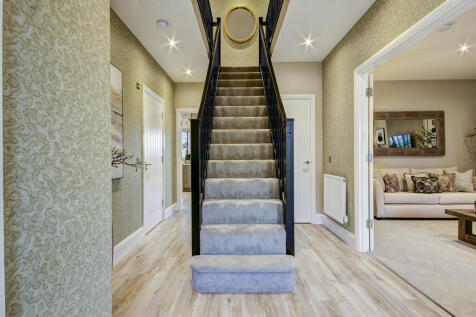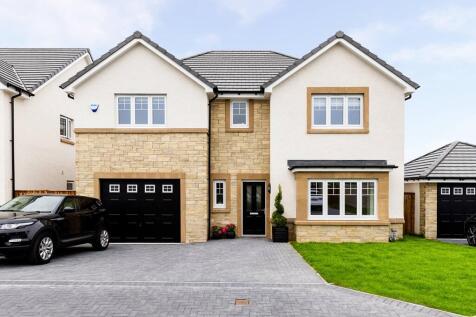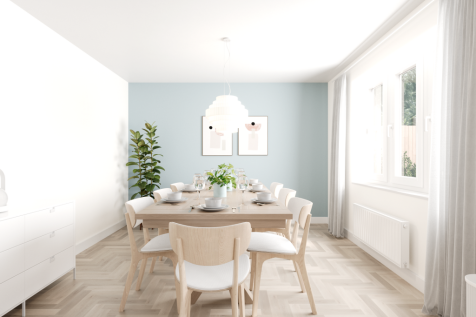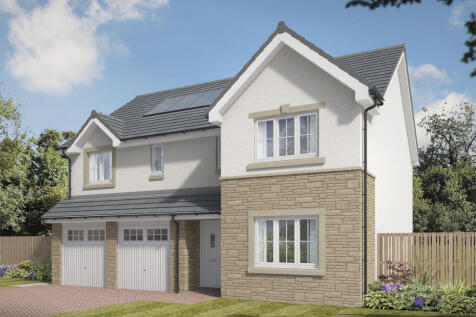New Homes and Developments For Sale in PA (Postcode Area)
Situated on an elevated position within the Birlinn Brae development in Strachur and part of a fleet of spectacular design led homes, No. 7 is a four bedroom detached home with a spectacular situation tucked into the corner of the development. The home is known as Critheann ’Cree-unn' Gaelic, me...
A rare opportunity to acquire a stunning property at the Birlinn Brae development in Strachur. As part of a fleet of spectacular design led homes, No. 15 has been thoughtfully designed to maximise the view towards Loch Fyne. Reserve now for Winter move! This three bedroom detached home...
The Herriot is a practical and attractive home. The kitchen/breakfast/family room has double French doors to the garden. A living room and separate dining room offer plenty of entertaining space. With a bathroom and five bedrooms - three of which have en suites - there’s plenty of space for all.
Larchford Thornly Park - Prestigious FIVE BEDROOM HOME, Double Doors in LOUNGE, Open plan KITCHEN FAMILY DINING with LAUNDRY and useful storage. PRINCIPAL BEDROOM with DRESSING AREA and ENSUITE. BEDROOM 2 ENSUITE. THREE FURTHER BEDROOMS suitable for HOME OFFICE. STUDY or PLAYROOM.
The Stirling is the ideal family home with six bedrooms, a spacious layout, and a double integral garage. It features a front lounge, large kitchen/dining area with French doors, utility room, and WC. Upstairs, two bedrooms have en suites, and the main bedroom offers a dressing area and storage
TAYFORD THORNLY PARK – A striking five-bedroom home. The DINING & FAMILY ROOM adjoining the kitchen features TWIN FRENCH DOORS. A SEPARATE LOUNGE with double doors adds a luxurious note. The DOUBLE GARAGE is ideal for larger storage items. Upstairs, offers flexibility for a home office space. TWO...
The St Andrews is a five-bedroom home with a double integral garage. The open plan kitchen/breakfast area has French doors, plus there’s a separate living room, dining room, utility, and WC. Upstairs, three bedrooms have en suites. A walk-in wardrobe in bedroom one is a fantastic addition.
ELMFORD THORNLY PARK offers instant appeal with the LOUNGE, KITCHEN DINING offering the flexibility to form one single space. Sharing the downstairs is a LAUNDRY, downstairs WC and GARAGE. Upstairs, TWO BEDROOMS ARE EN-SUITE, and A WALK-IN DRESSING AREA adds a luxury touch to the PRINCIPAL BEDROO...

