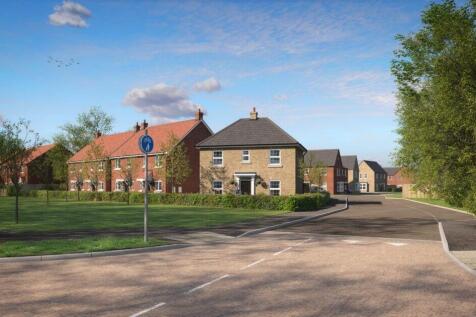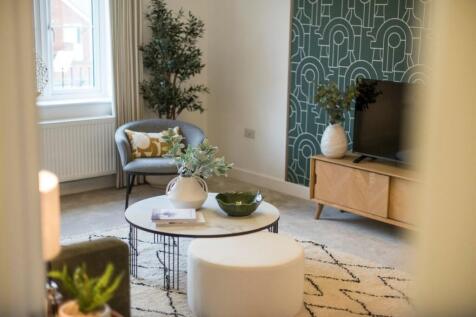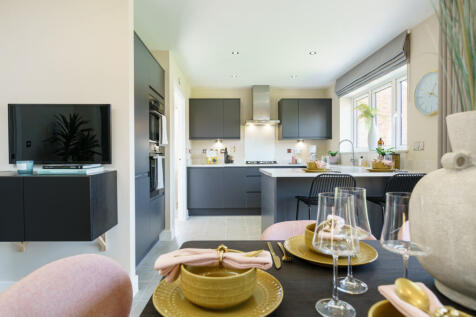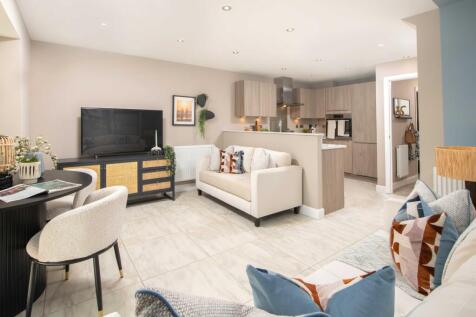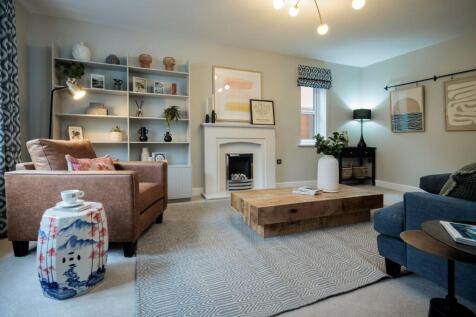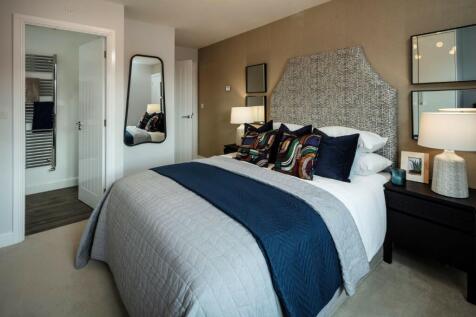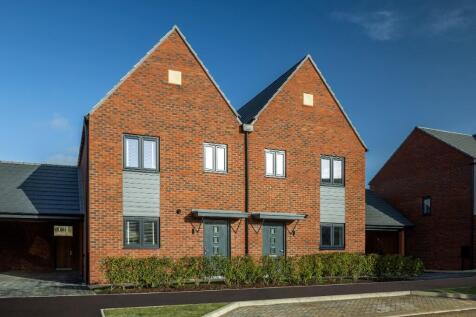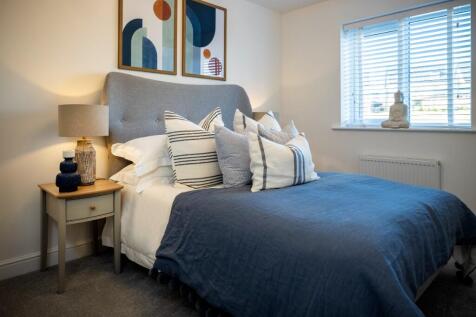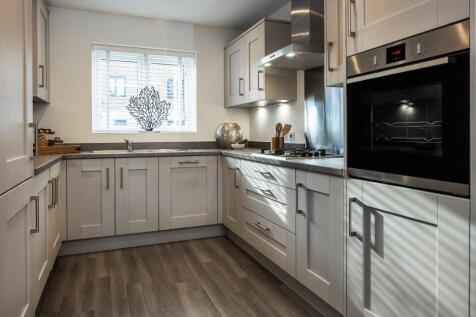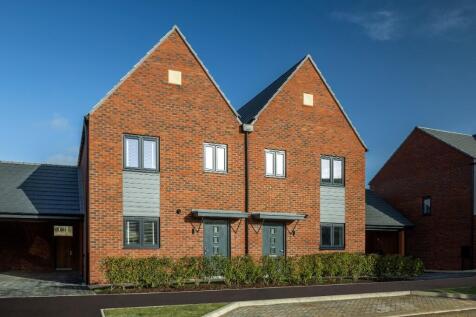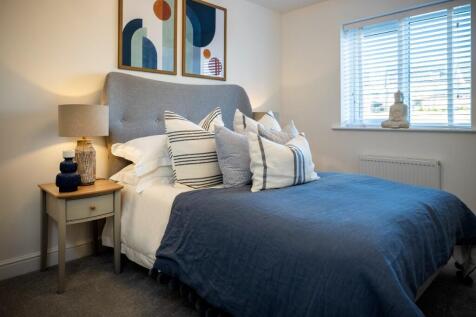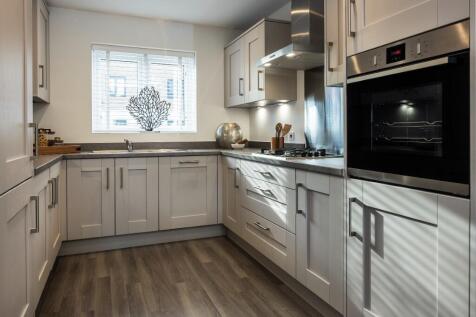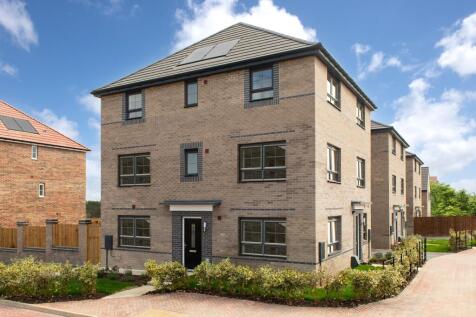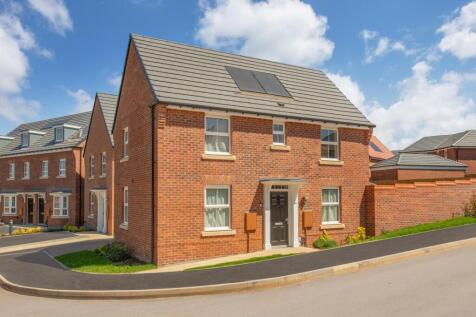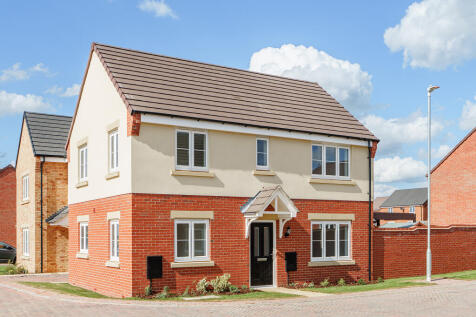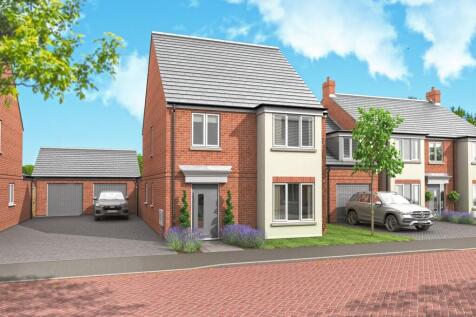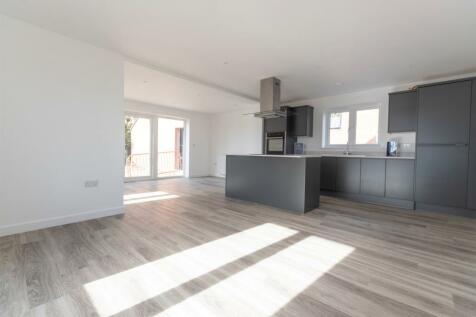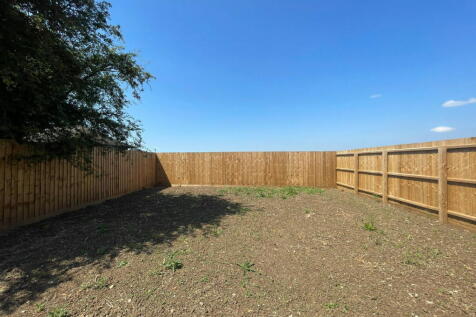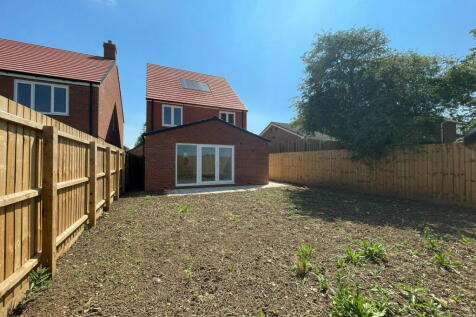New Homes and Developments For Sale in PE (Postcode Area)
Home 142 - DESIRABLE CORNER PLOT in a PRIVATE CUL-DE-SAC. STYLISH THREE-BED HOME with WC and DUAL-ASPECT LOUNGE. OPEN-PLAN KITCHEN/DINER with FRENCH DOORS to the GARDEN, plus UTILITY with OUTSIDE ACCESS and STORAGE. TWO DOUBLE BEDROOMS, ONE FLEXIBLE SINGLE, and TWO PRIVATE PARKING SPACES.
The Galloway is a home to grow into and a home to grow up in and it will suit you down to the ground. The utility room is a great extra that will help you to keep the kitchen and dining room clear, and the ensuite bedroom is a treat that will give you your own space at the end of the day.
CHOOSE YOUR £16,000* OFFER | UPGRADED KITCHEN AND FLOORING PACKAGE | VIEWS OF THE WILLOW POND FROM A PRIVATE CUL DE SAC A home designed for flexible living, the Greenwood features a utility cupboard, STUDY and your OPEN-PLAN KITCHEN, with FRENCH DOORS to your WEST-FACING garden. On the first floo...
5% towards your deposit, worth £15,999. T&Cs apply. Plot 16, The Lanesborough is a beautiful 4 bedroom detached home that features a spacious living room leading into a contemporary kitchen-diner, with French doors leading out to the garden and a useful utility room. Upstairs you...
UPGRADES WORTH £11,582. WALKING DISTANCE TO POND. MOVE IN FOR CHRISTMAS *PLOT 116 - THE BRENTFORD AT BOUNE*. Bright family home designed over three floors. Open-plan kitchen with dining area and French doors to the garden, and a separate family room are on the ground floor. The first floor has a...
SOUTH FACING GARDEN - **£5,000 Deposit Boost ** - Upgraded kitchen - Solar panels & EV charging pod included - The CromweLL - Featuring an open-plan kitchen diner with French doors onto the garden. At the front of the home is a spacious lounge. Upstairs are two double bedrooms, the main with en-s...
Downstairs you'll find your LOUNGE, a handy UTILITY ROOM and a SPACIOUS KITCHEN-DINER, with FRENCH DOORS out to your garden. Upstairs there are two DOUBLE BEDROOMS, with the main bedroom benefitting from its own EN SUITE. There's a FAMILY BATHROOM and a further single bedroom, that could be used ...
Home 69 - PRIVATE CUL-DE-SAC LOCATION. STYLISH THREE-BEDROOM HOME with FRONT-ASPECT KITCHEN, WC and OPEN-PLAN FAMILY LIVING/DINING AREA. FRENCH DOORS open to the REAR GARDEN, plus handy UNDER-STAIRS STORAGE. EN-SUITE & FITTED WARDROBES to bedroom one, TWO DOUBLE BEDROOMS AND ONE FLEXIBLE SINGLE
An attractive three-storey home, the Saunton has an open-plan kitchen/dining room, a living room and three bedrooms. The top floor bedroom has an en suite. The enclosed porch, downstairs WC, three storage cupboards and off-road parking mean it's practical as well as stylish.
Home 161 - SAVE UP TO £5,750 WITH STAMP DUTY & LEGAL FEES PAID! BEAUTIFULLY POSITIONED OVERLOOKING OPEN GREEN SPACE with GARAGE & TWO PARKING SPACES. Features FRONT-ASPECT LOUNGE, DUAL-ASPECT KITCHEN/DINER with FRENCH DOORS & WC. TWO GENEROUS DOUBLES, TWO FLEXIBLE SINGLES & FAMILY BATHROOM.
The Charnwood Corner features a living room with French doors, an open-plan kitchen/breakfast room and a utility room with garden access, storage cupboards and downstairs WC. Upstairs, there are three bedrooms - bedroom one is en suite - a bathroom and further storage cupboards.
Good sized detached 3 bedroom home with single garage and off road parking. Visit our marketing suite open Thursday to Monday 10-5. Versatile design with open plan living, lounge and utility room downstairs, situated on a good sized plot, with excellent transport links to Peterborough
Good sized 3 bedroom home with UTILITY room and patio doors leading into the rear garden. Upstairs comprises of 3 bedrooms, ensuite and family bathroom. Flooring package as standard with a choice of Kitchen, bathroom finishes and flooring throughout.10-5. Solar panels and EV charger included.
Home 103 - STUNNING MODERN FAMILY HOME with a WRAP-AROUND GARDEN. BRIGHT FRONT-ASPECT LOUNGE, OPEN-PLAN KITCHEN/DINER with FRENCH DOORS, plus UTILITY & WC. EN-SUITE to MAIN BEDROOM, second DOUBLE and GENEROUS SINGLE, SPACIOUS L-SHAPED LANDING, CONTEMPORARY BATHROOM and TWO PARKING SPACES.
Completion Dates Early/Spring 2026. Stylish Detached Family Home With Open Plan Kitchen / Living / Family Room, Additional Separate Living Room, Three Double Bedrooms With En-suite To Main Bedroom, Utility / Laundry Room, Driveway. Solar Panels And Gas Central Heating To Radiators. Compl...
