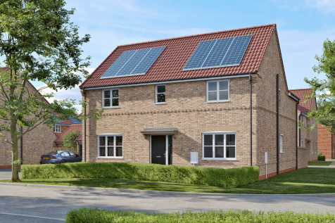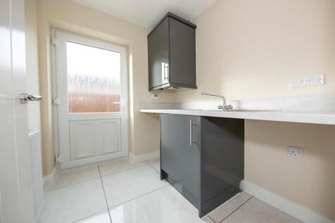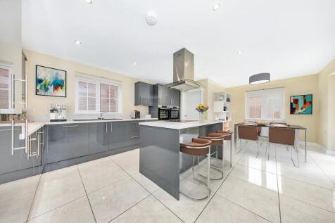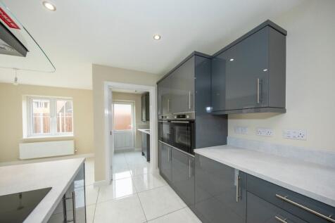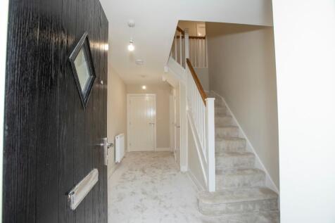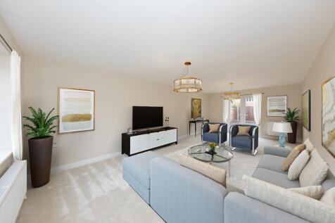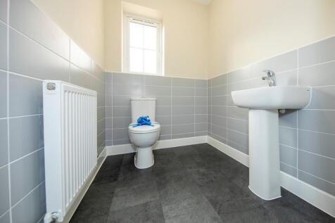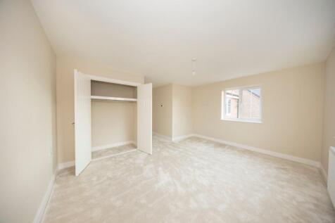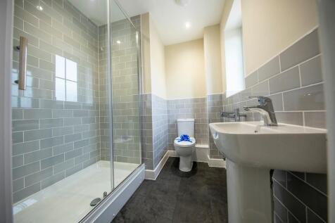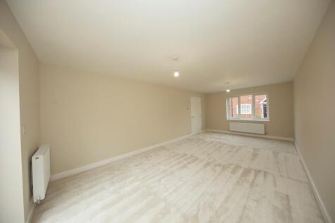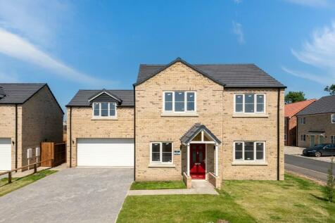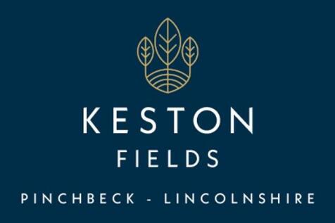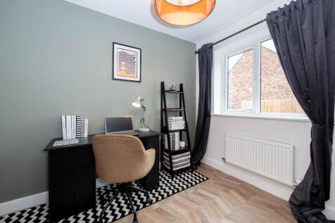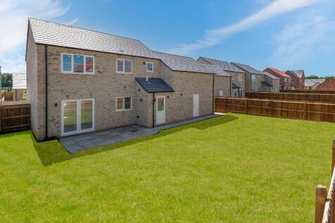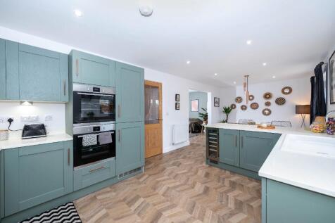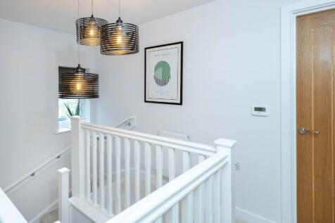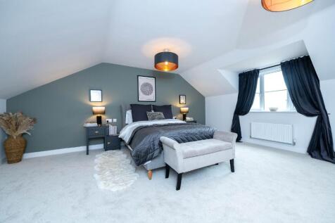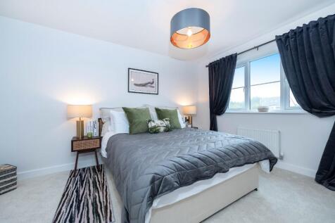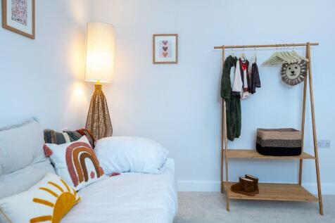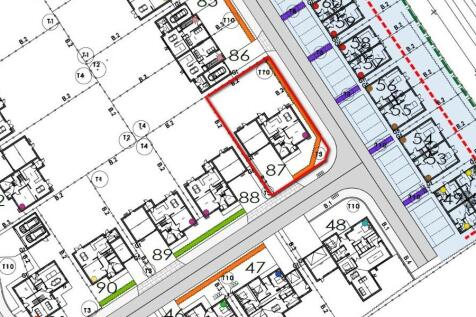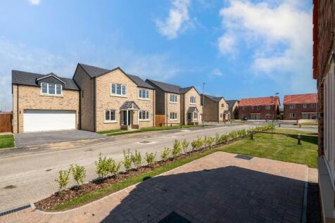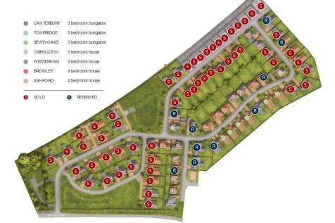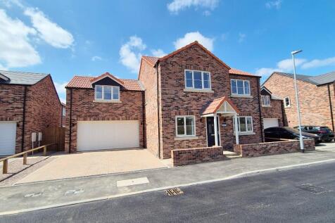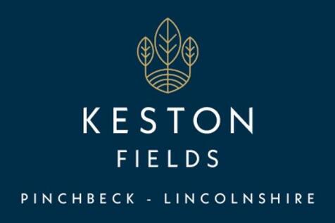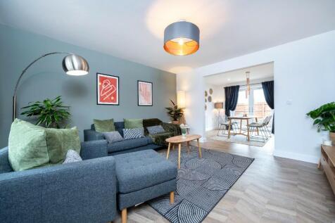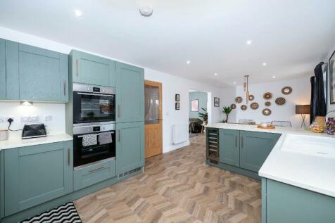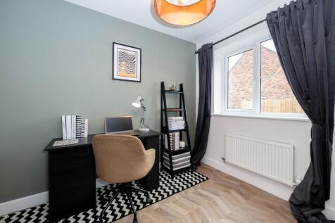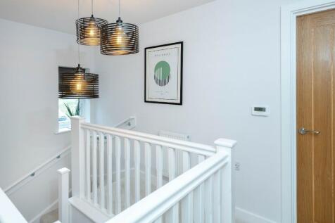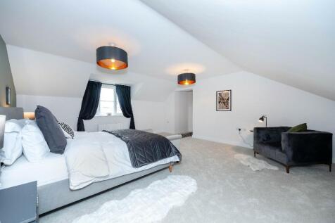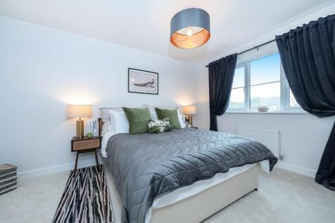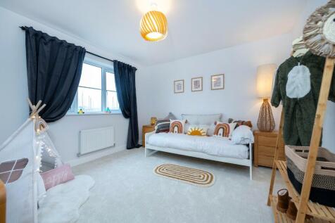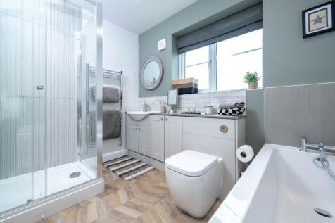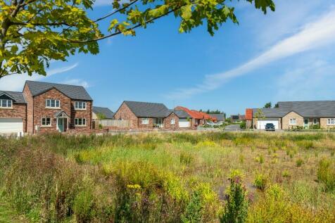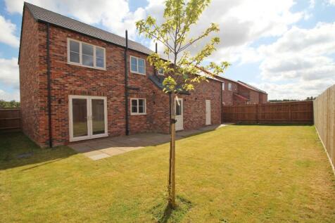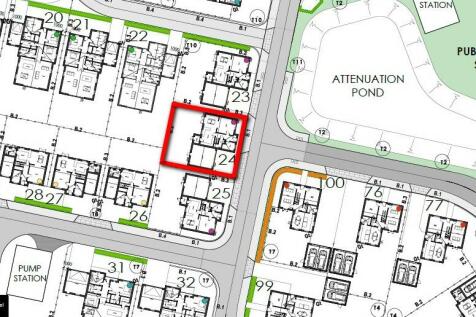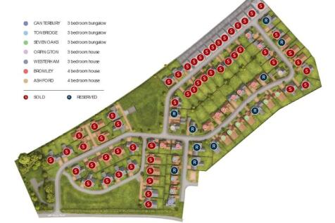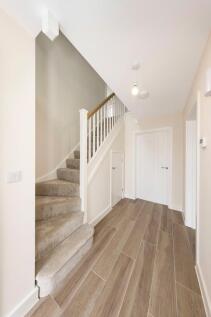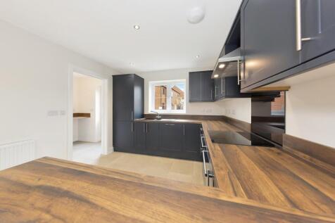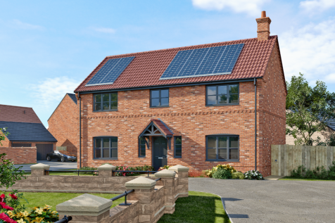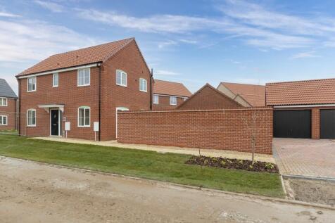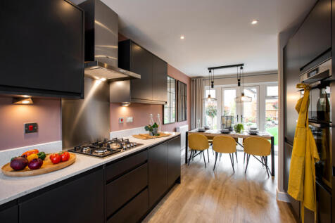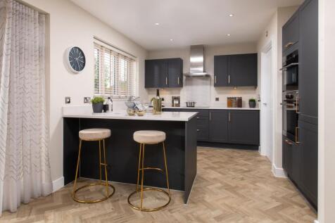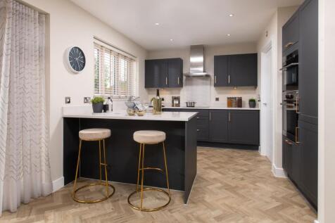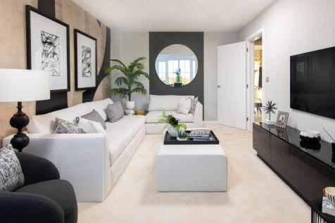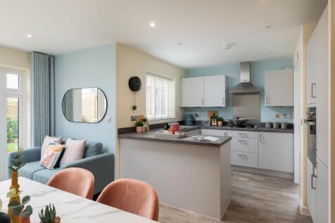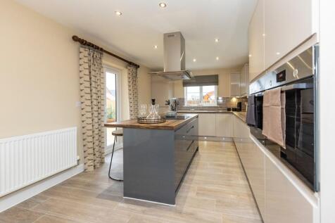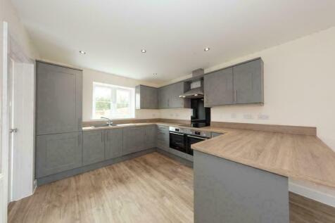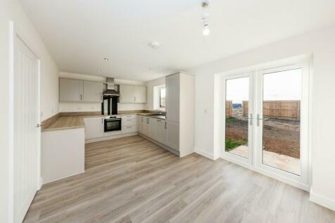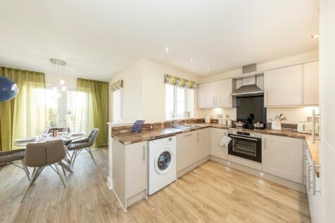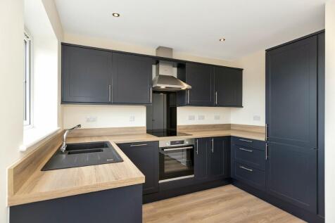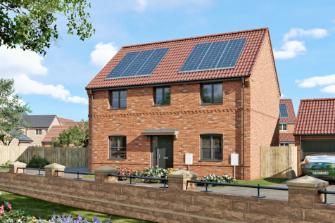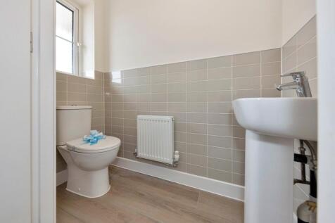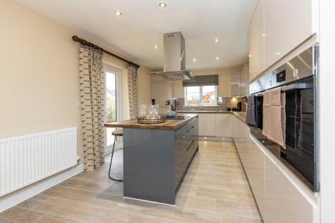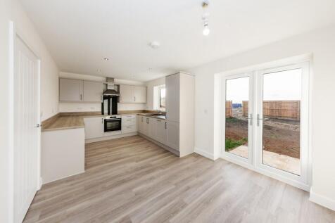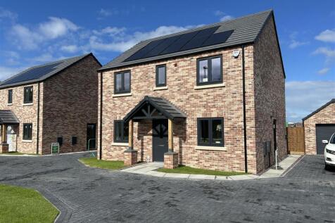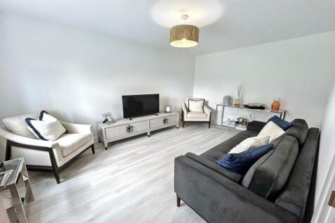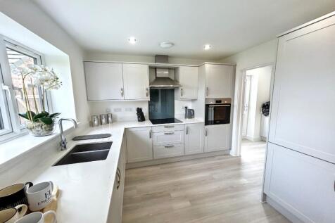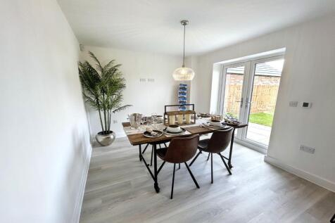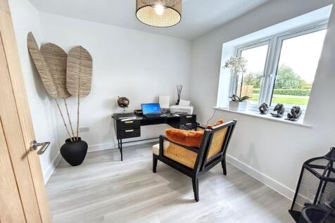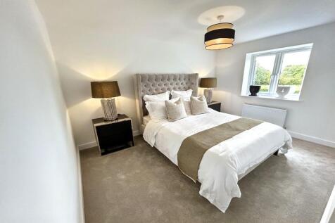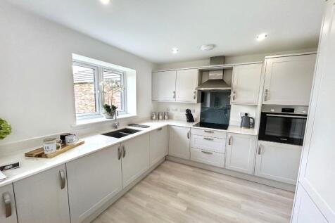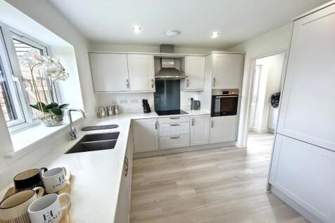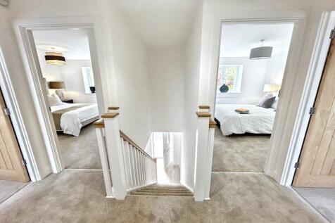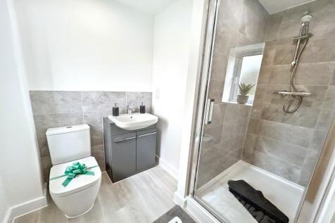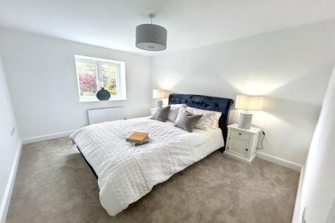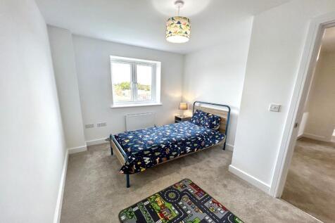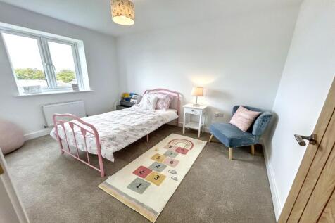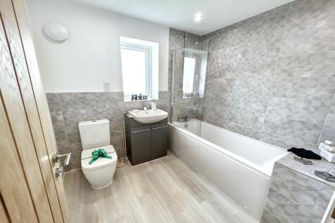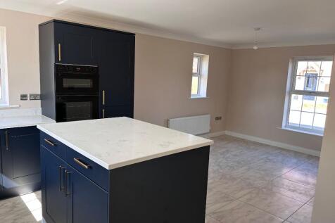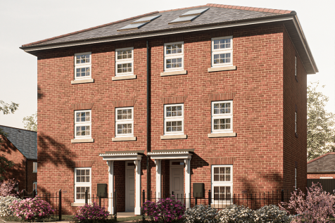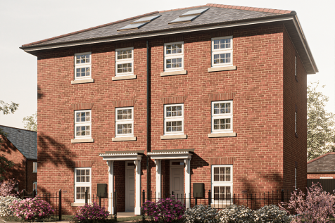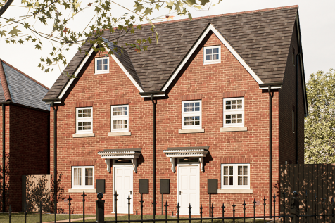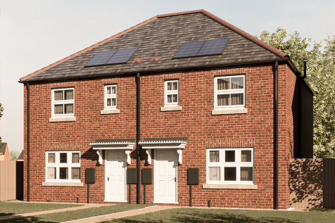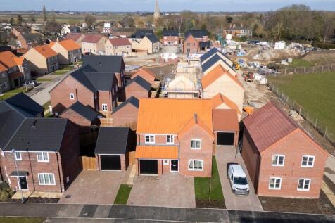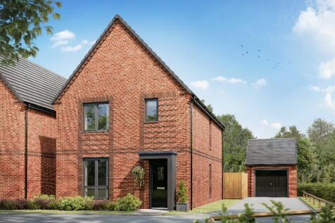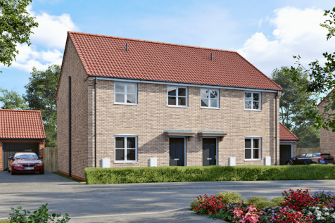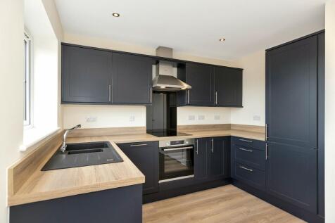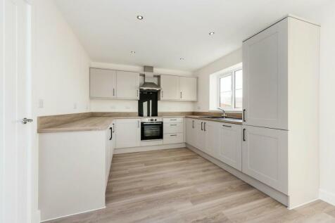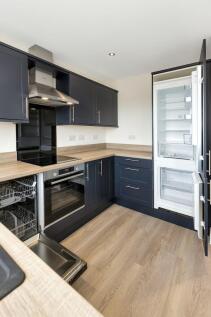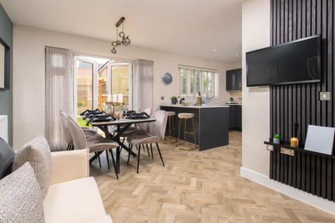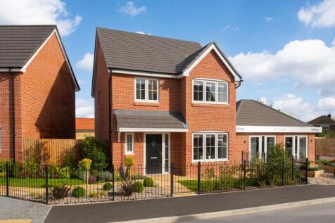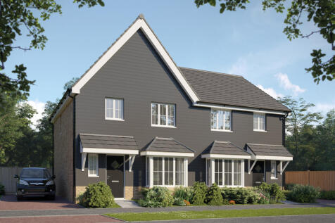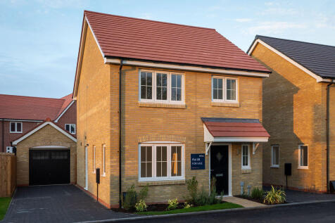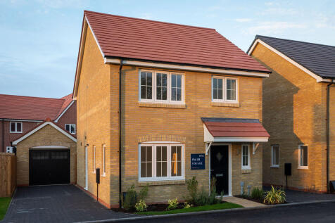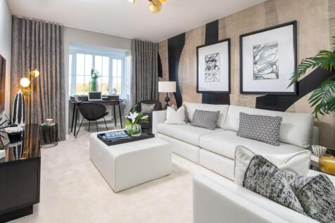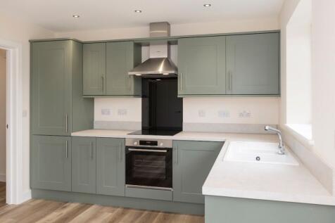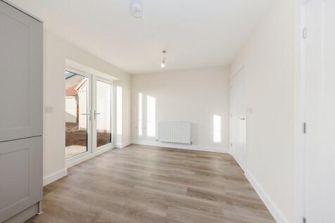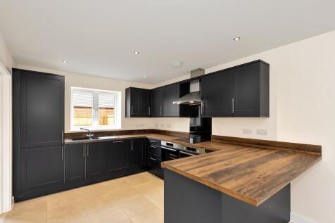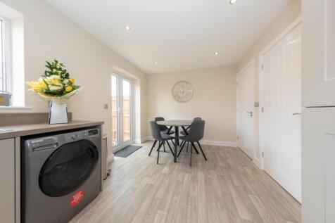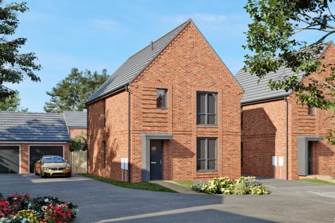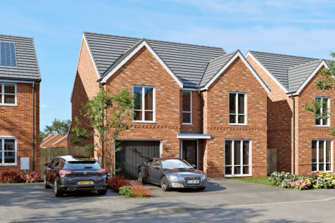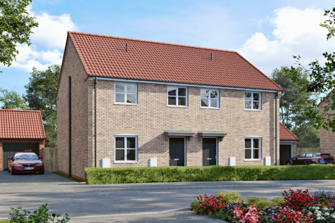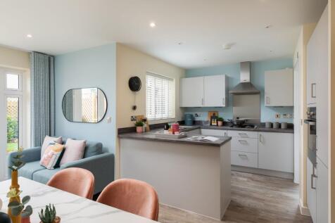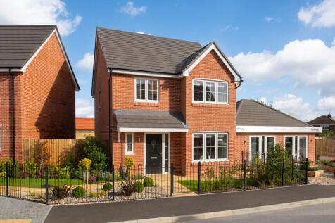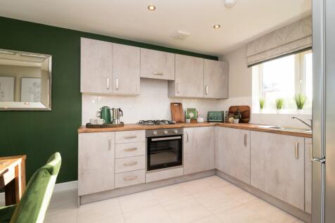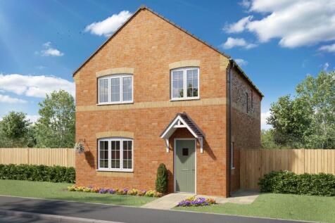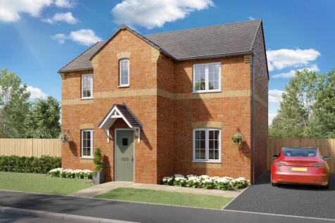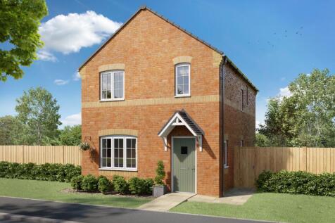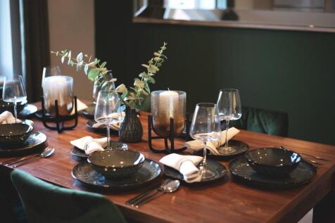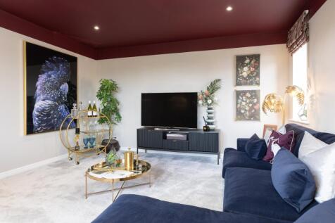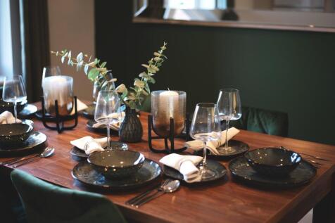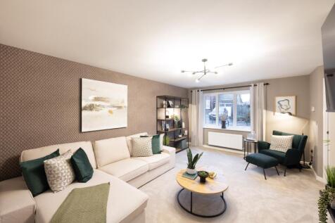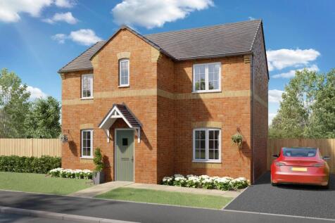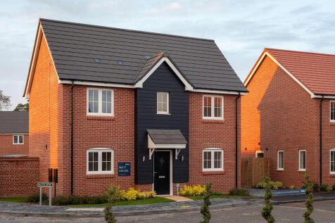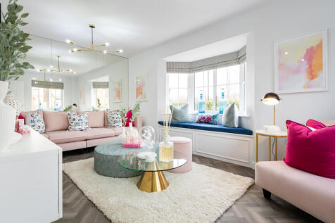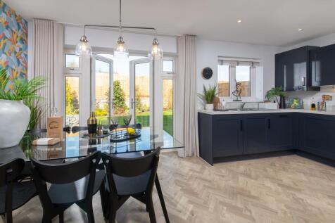Houses For Sale in PE11
The Tay is a versatile 4 bedroom home with double garage and off road parking, solar panels and EV charger. Bed 1 and 2 have en-suites, plus family bathroom. The ground floor offers a separate dining room or study. Personalise your home with our range of choices.
Set on a corner plot, with the double width driveway leading to the double garage, a generous designed family home with an open plan living kitchen and four double bedrooms, including a large principal bedroom with dressing area and en-suite
The sizeable Bromley design on this new development in the village of Pinchbeck offers a well proportioned family home with the kitchen dining living space overlooking the gardens, set just across from an open green thus offering a prominent position in the development.
This stunning 4 bedroom home features an open-plan layout with plenty of room for growing families! Large kitchen/dining space with utility, living area with patio doors onto the garden, 4 spacious bedrooms - 2 with en-suites and much more! Move in Autumn 2025
The Ribble is a good sized 4 bedroom home with double garage and off road parking. Kitchen diner with separate utility room, cloakroom and lounge with patio doors into the rear garden.Upstairs offers 3 double bedrooms and 1 single bedroom, family bathroom and en-suite to master.
Welcome to Cherry Trees - A unique development by Emerald Homes, offering an exclusive collection of high-specification properties in the village of Gosberton, located in the heart of South Holland. Specifically designed and built to create a rural cul-de-sac, these homes provide the per...
Looking for a 4 bedroom home with the versatility of a study or playroom this could be the home for you. Downstairs offers Kitchen diner with utility room, lounge, cloakroom and separate room downstairs to use as a room of your choice. Good sized plot, ready to move into. Available to view.
PLOT 58 *** The Goldfinch is a four bedroom detached property with detached single garage. Situated on a brand new development in the sought after village of Surfleet nestled on the bank of the River Glen. The village offers a golf course, Bistro Pub and primary school, with easy access to the ma...
PLOT 26 *** The Goldfinch is a four bedroom detached property with detached single garage. Situated on a brand new development in the sought after village of Surfleet nestled on the bank of the River Glen. The village offers a golf course, Bistro Pub and primary school, with easy access to the ma...
The Bain is a four bedroom home, perfect for families and professionals. Featuring open plan kitchen/dining area with utility room and plenty of family and entertaining space including a study and 4 good sized bedrooms. Double garage and off road parking. Marketing suite open Thursday to Monday 10-5
A spacious three bedrom home with separate utility room, family bathroom and En-suite to Bed 1. Energy Efficiency is key with solar panels and EV charger fitted. Personalise your home from our range of choices and move in this Autumn. Excellent local amenities and transport links
Good sized 3 bedroom home with UTILITY room and patio doors leading into the rear garden. Upstairs comprises of 3 bedrooms, ensuite and family bathroom. Flooring package as standard with a choice of Kitchen, bathroom finishes and flooring throughout.10-5. Solar panels and EV charger included.
Plot 88, The Grange is a stunning home that features a contemporary open-plan kitchen-diner. Across the hallway a bright and spacious living room opens onto the garden creating a seamless indoor-outdoor space. This home also benefits from a useful utility room and a private drive. Upstairs you'll...
Plot 5, The Dalkey boasts a large living room leading from a separate entrance hall, which leads to a contemporary kitchen-dining area with French doors opening onto the rear garden. There is also a useful utility room and WC. Upstairs you'll benefit from four good-sized bedrooms and a family bat...
£3,000 towards options and extras available on this home. T&Cs apply. Plot 92, The Grange is a stunning home that features a contemporary open-plan kitchen-diner. Across the hallway a bright and spacious living room opens onto the garden creating a seamless indoo...
Plot 2, The Grange is a stunning home that features a contemporary open-plan kitchen-diner. Across the hallway a bright and spacious living room opens onto the garden creating a seamless indoor-outdoor space. This home also benefits from a useful utility room and a private drive. Upstairs you'll ...
