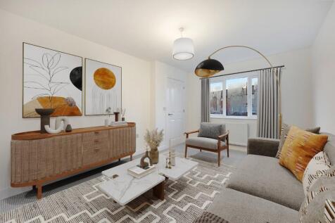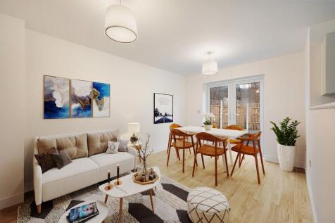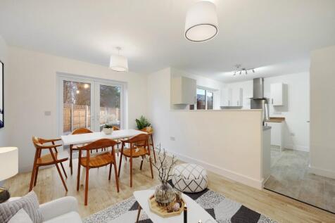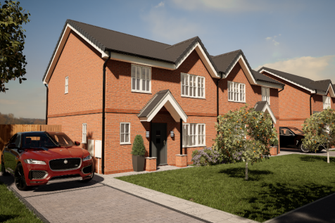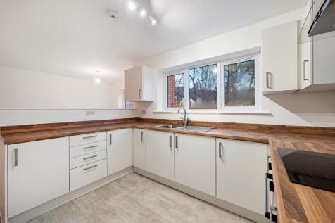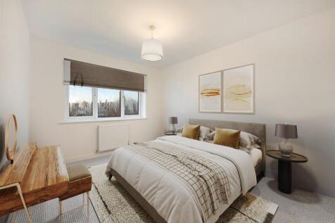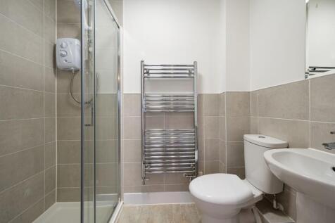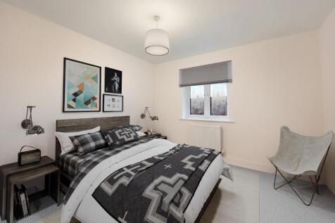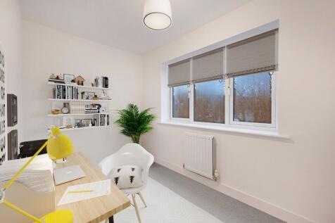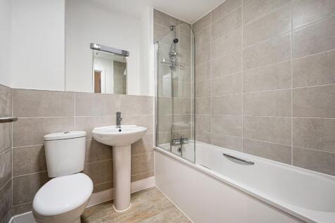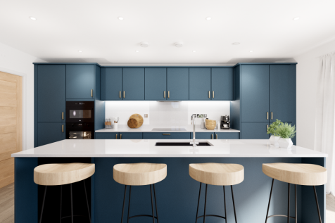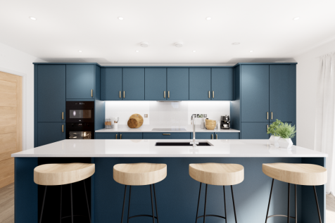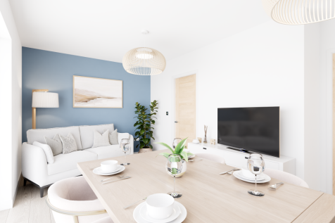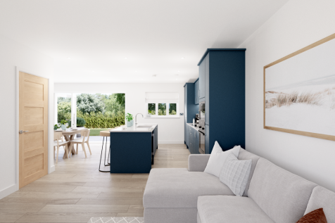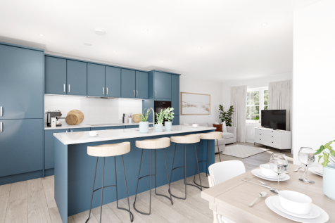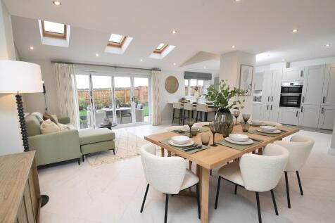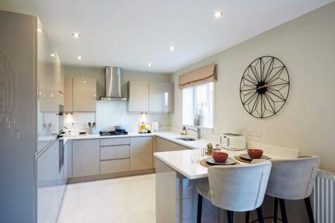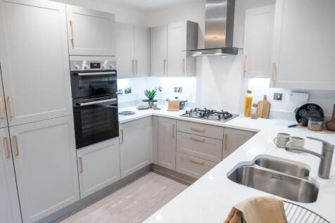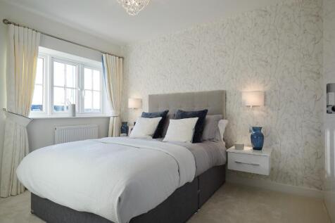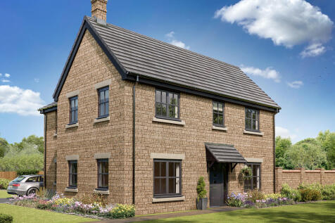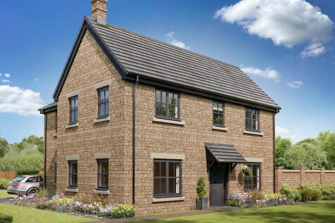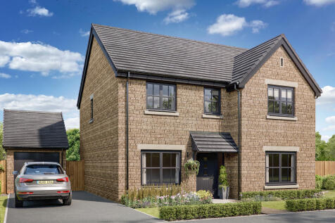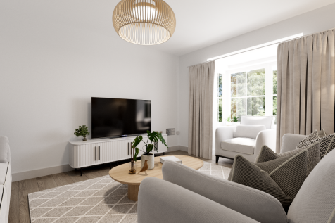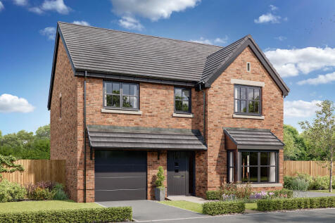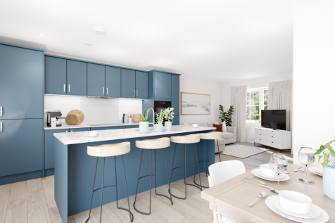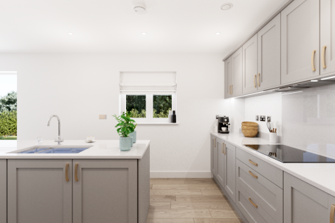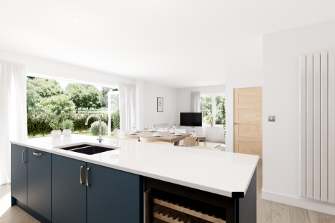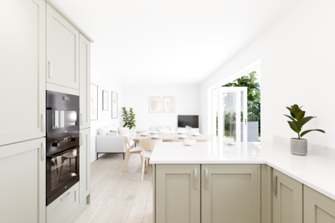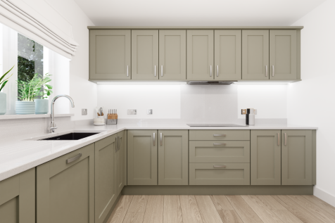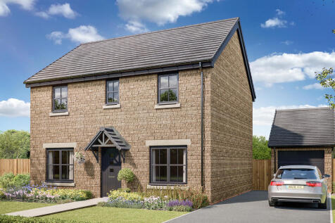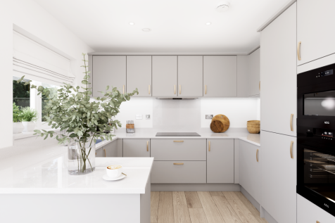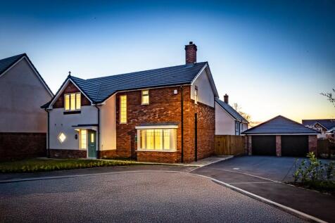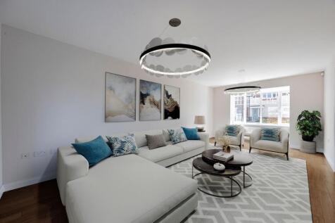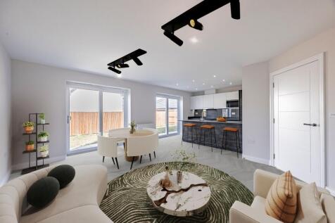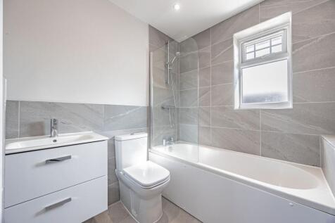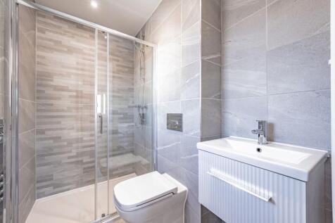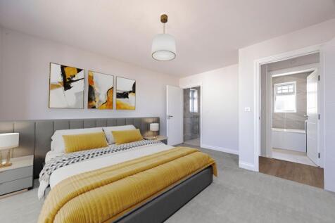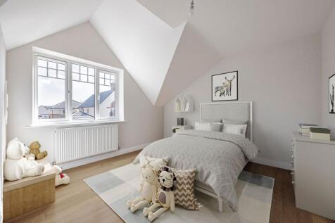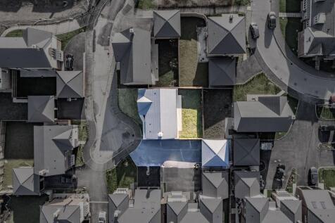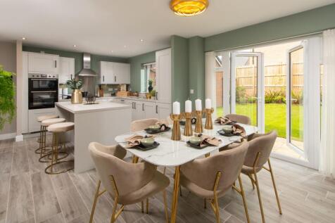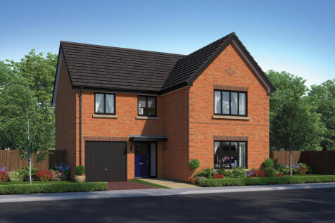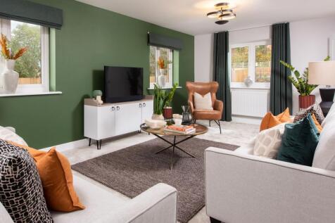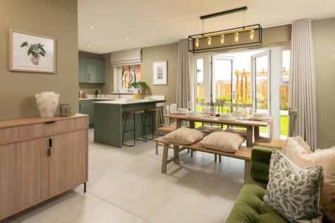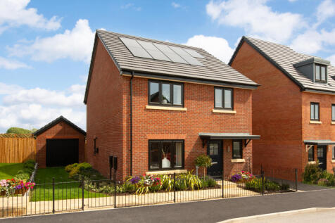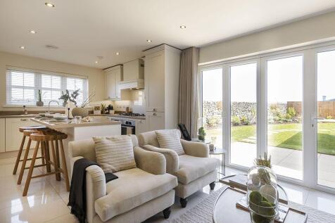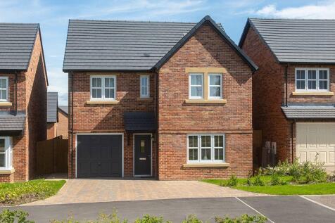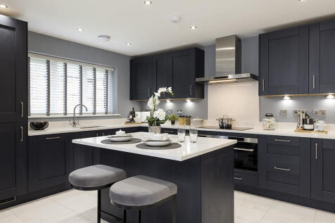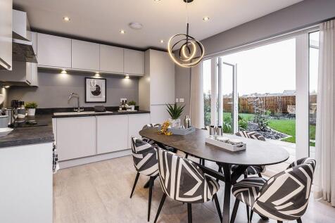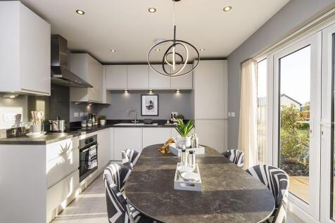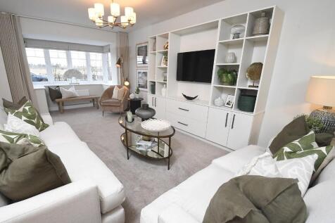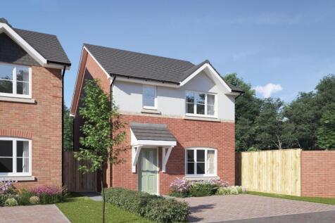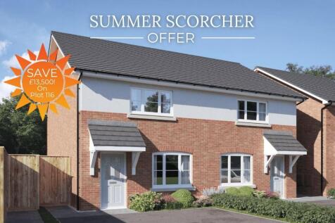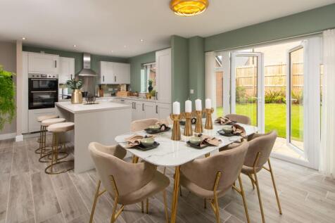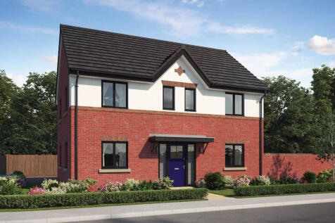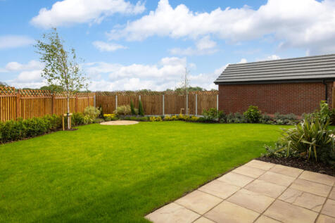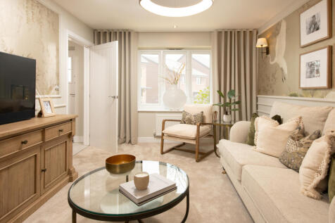4 Bedroom Houses For Sale in PR3
AVAILABLE NOW!! The Bedford a handsome four bedroom family home with en-suite and feature kitchen/living/dining space - situated on our popular Barton Brook Scheme development, Preston. Available as Shared Ownership or Rent to Buy - share advertised reflective of a 50% share.
** OPEN FROM 12PM - 2PM ON THE 31ST OF AUGUST AND EVERY SATURDAY AND SUNDAY IN SEPTEMBER - NO APPOINTMENT NEEDED ** Introducing Plot 8 ‘The Windermere’… Plot 8 is the second of only three Windermere house types to be released to the market at the prestigious Pinewoo...
** OPEN FROM 12PM - 2PM ON THE 31ST OF AUGUST AND EVERY SATURDAY AND SUNDAY IN SEPTEMBER - NO APPOINTMENT NEEDED ** Introducing Plot 6 ‘The Grasmere’ at Pinewood Lane….. A stunning 4 bedroom home, built to the exceptional standards we have come to expect from...
** OPEN FROM 12PM - 2PM ON THE 31ST OF AUGUST AND EVERY SATURDAY AND SUNDAY IN SEPTEMBER - NO APPOINTMENT NEEDED ** Introducing Plot 5 ‘The Grasmere’ at Pinewood Lane…A stunning 4 bedroom home, built to the exceptional standards we have come to expect from the devel...
COMING SOON - Prices starting from £615,000. Call us to register your interest ! Lanley Homes are doing it again – offering superb 4 and 5 bedroom family homes nestled into the lovely village of Barton. Lancashire based Lanley Homes are experts in building exclusive new h...
***RESERVED*** **OPEN EVENT AT SITE Sat 6th September & Sunday 7th September 12-2pm- no appointment necessary** **BEAUTIFULLY DESIGNED HOMES** **LUXURIOUS DEVELOPMENT** **HIGH SPECIFICATION** Plot 19, The Calder - Ascot Homes D’Urton Rise is the perfect s...
A huge open-plan kitchen/dining room that incorporates a snug, an island, and bi-fold doors to the garden. There’s a separate living room, a utility room, three bathrooms, a dressing room to bedroom one, and a garage. This is a wonderful new home with enhanced specifications.
*Plot 76* SUMMER SCORCHER OFFER: The Bentley: Plot 76 - Stamp Duty Paid £14,499! | The Bentley at Edendale Park, a new, spacious, 4-bedroom detached family home. Integrated NEFF Kitchen Appliances | PV Roof Panels (Solar) | EV Charging point (7.4kw) and more...
A huge open-plan kitchen/dining room that incorporates a snug, an island, and bi-fold doors to the garden. There’s a separate living room, a utility room, three bathrooms, a dressing room to bedroom one, and a garage. This is a wonderful new home with enhanced specifications.
The Lancombe is a stunning four-bedroom home with an enhanced specification. It features an open-plan kitchen/family room with bi-fold doors to the garden, a separate living room, dining room and garage. The first-floor layout includes four bedrooms, a bathroom, en suite and a study.
This good-looking four-bedroom, three-bathroom new home has an attractive bay window at the front, and fabulous bi-fold doors leading from the open-plan kitchen/family room to the garden at the back. The integral garage has internal access and the utility room has outside access.
Copp Meadow is an exclusive development providing 6 new family homes in a mix of 4,5 and 6 bedroom homes. These homes have been constructed under the highest standards and attention to details in both design and finishes. Generous floor spaces allow for open plan kitchen, dining and family spac...
Plot 15 The Grindleton A Four Bedroom Detached Executive Family Home with Detached DOUBLE GARAGE. and built by McDermott Homes. The property briefly comprises Lounge, Kitchen/Family/Dining room, Study, Utility and W/C to the Ground Floor. To the First Floor are Four Double Bedrooms - En-Suite to...
The Hendon features four bedrooms and two bathrooms, a home office, open-plan kitchen/dining room, and separate living room, this is a home with a carefully considered layout. Bi-fold doors to the garden let the outside in, and internal access to the integral garage is a practical feature.
The Fold is a fabulous new development of four semi-detached spacious four bedroom homes. These properties are built by locally renowned J Townley Builders and will be finished to excellent standards as you would expect from builders such as this. The properties are positioned along Bilsborrow ...
Part Exchange available. The Forester is a new & chain free home with an open-plan kitchen, dining & family room with French doors to the garden, UTILITY ROOM, FOUR DOUBLE BEDROOMS, en suite, integral garage & a 10-year NHBC Buildmark policy^.
Plot 4 The Dinckley - A Four Bedroom Detached Stunning Family Home with Detached Large GARAGE. and built by McDermott Homes. The property briefly comprises Lounge, Kitchen/Family/Dining room, Utility, W/C to the Ground Floor. To the First Floor are Four Double Bedrooms - En-Suite to Bedroom One &...
Part Exchange available. The Forester is a spacious home featuring an OPEN-PLAN kitchen, dining & family area with French doors, four double bedrooms, an EN SUITE, a utility room & an integral garage, all with a 10-year NHBC Buildmark policy^
COMING SOON - call to register your interest ! WOW ! 4 phenomenal new build homes in a fabulous development on Bilsborrow Lane. Each home will extend to around 1900 sq. ft, and whilst semi-detached, they will offer tremendous living space to include entrance hall with WC off, Lounge, ...
