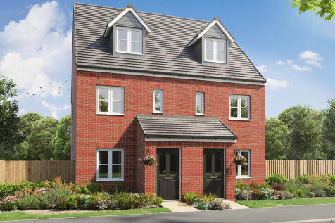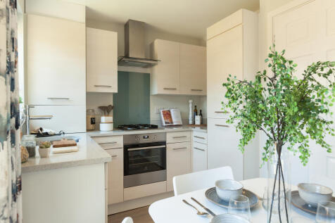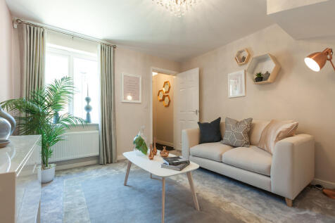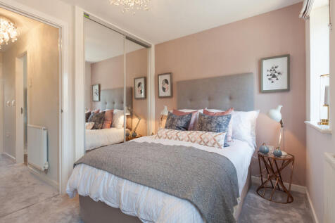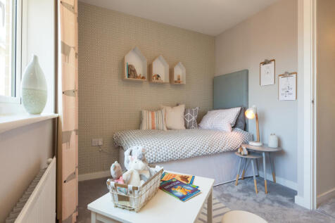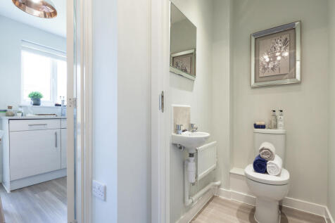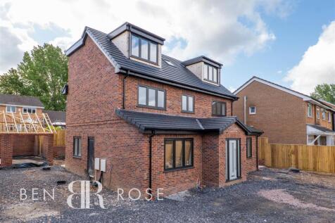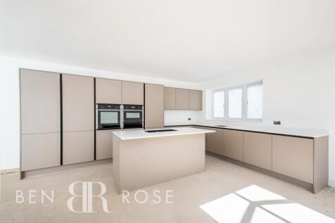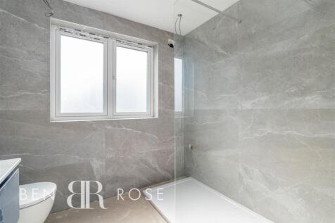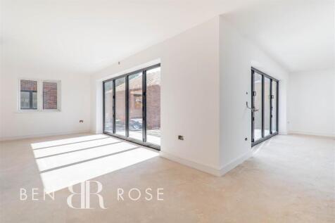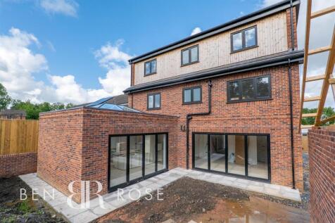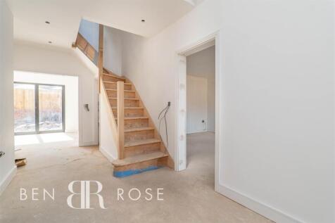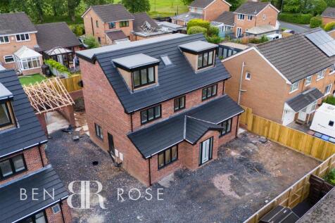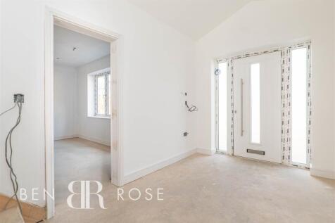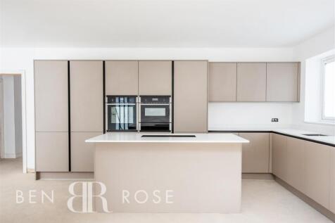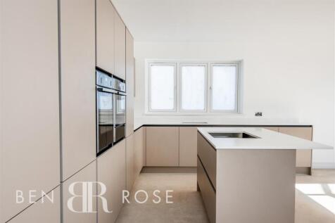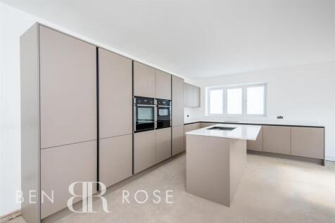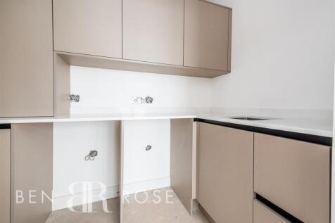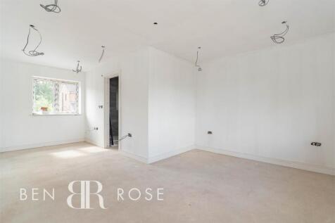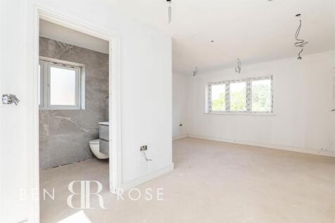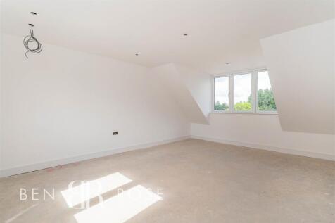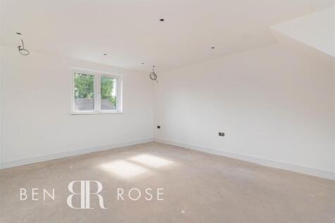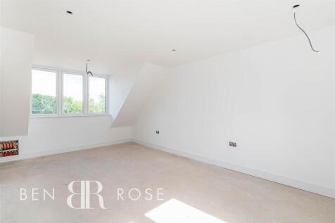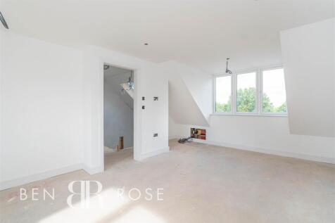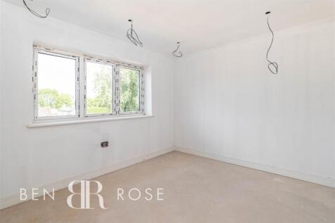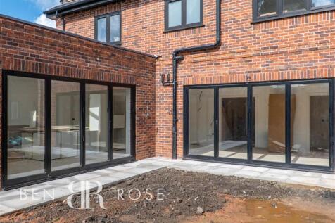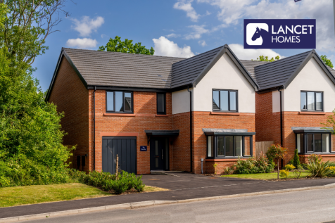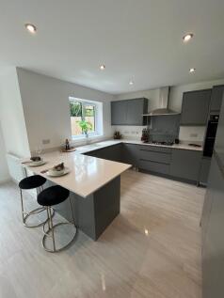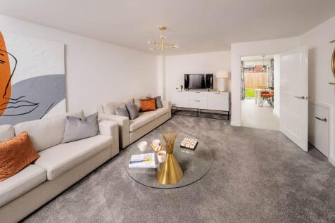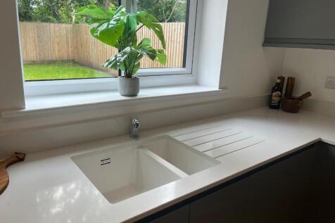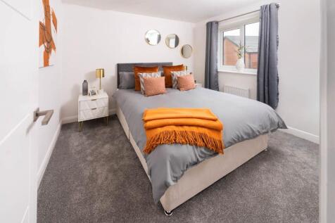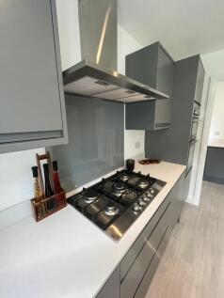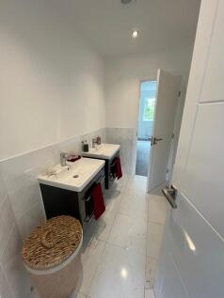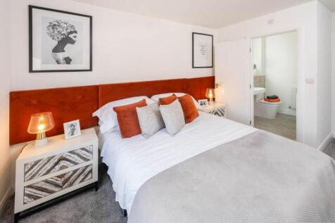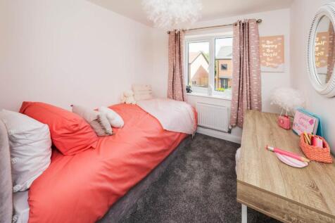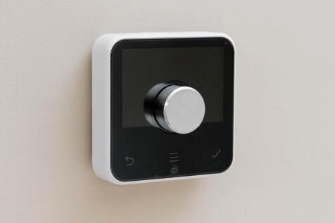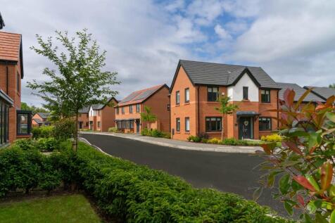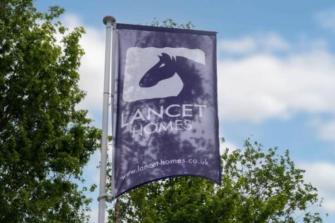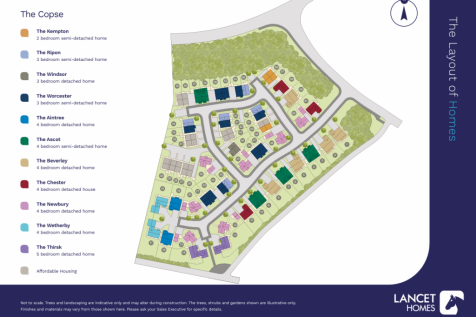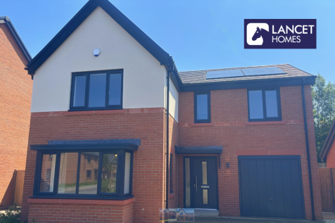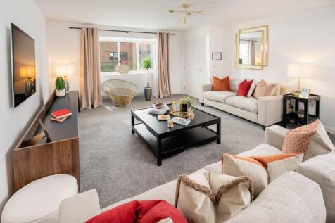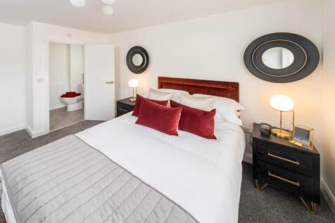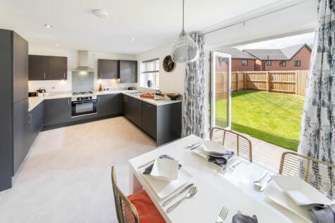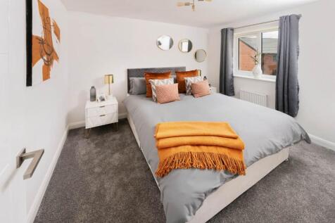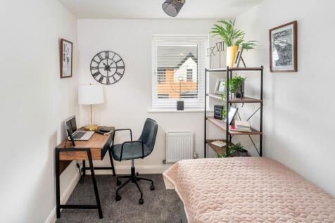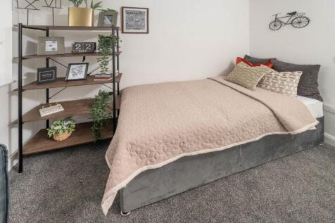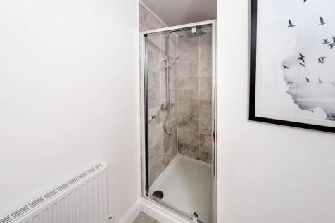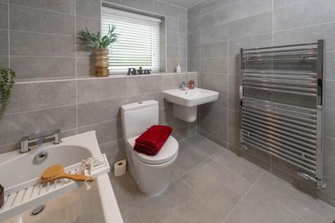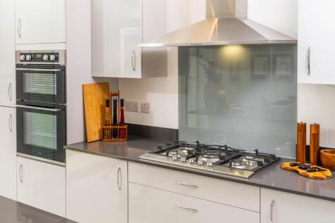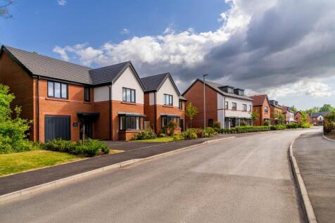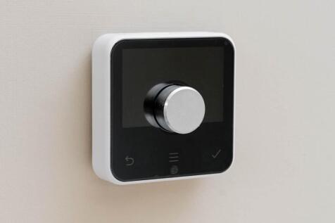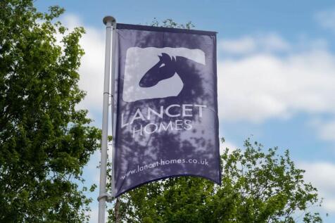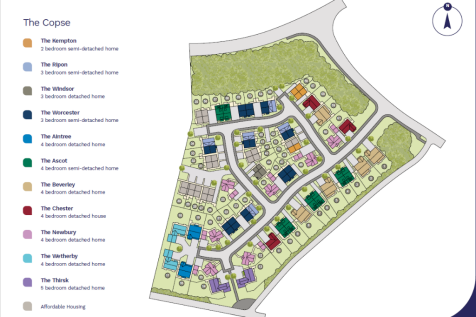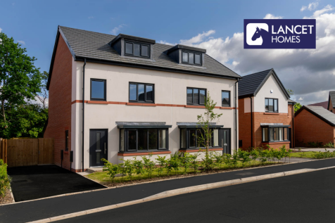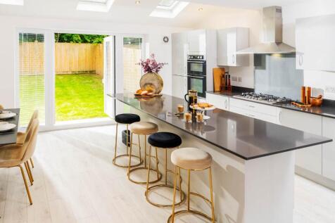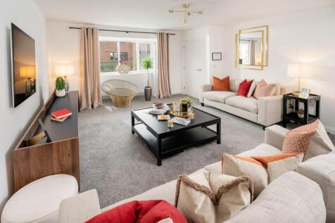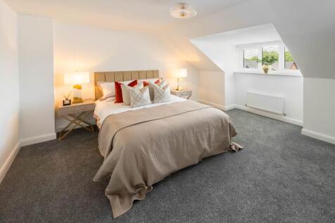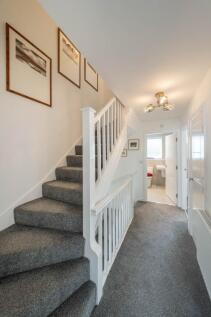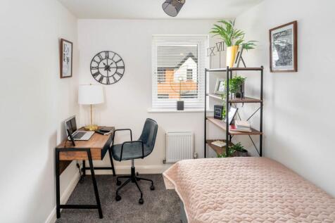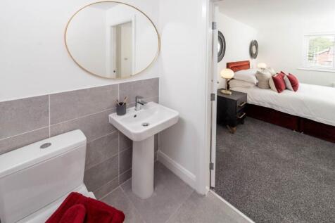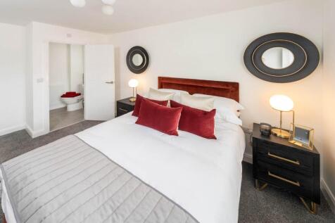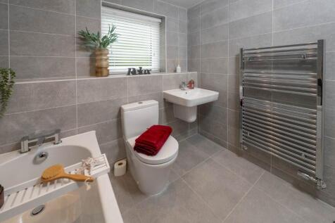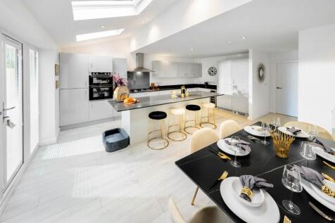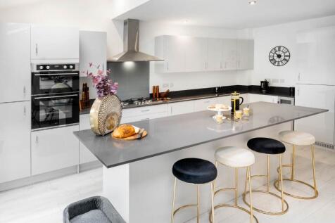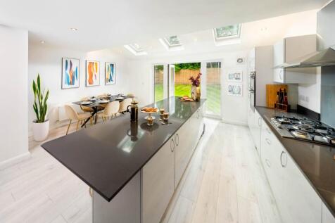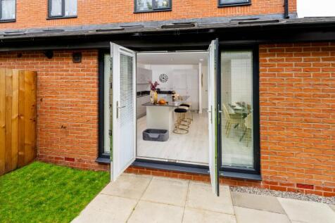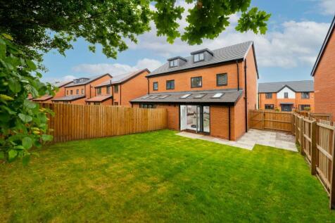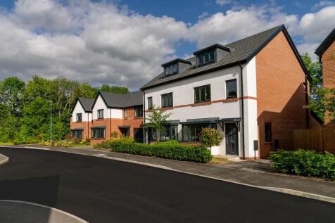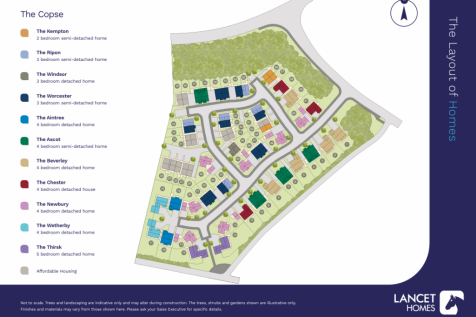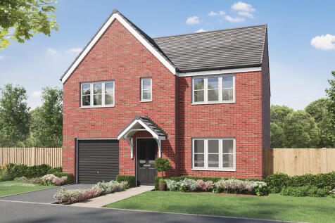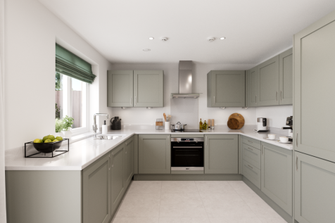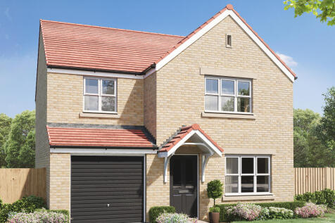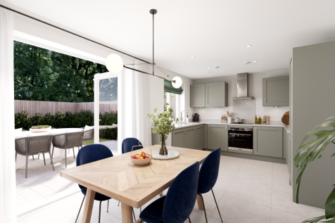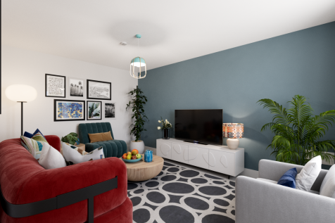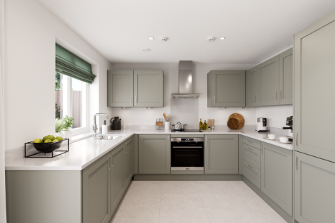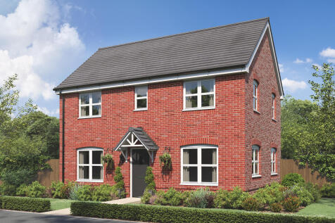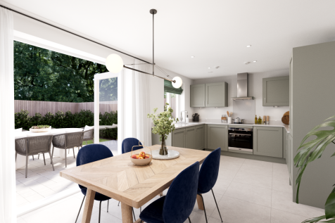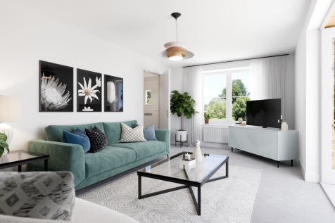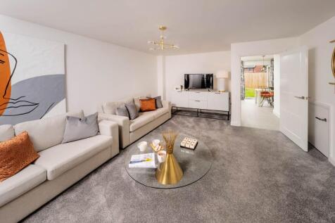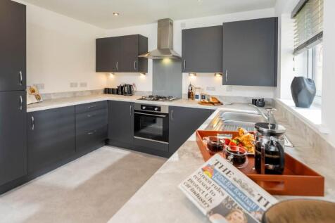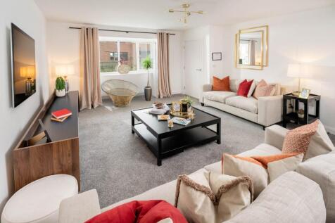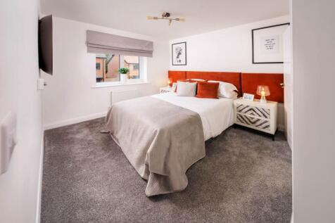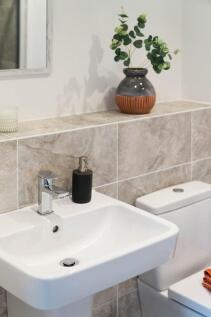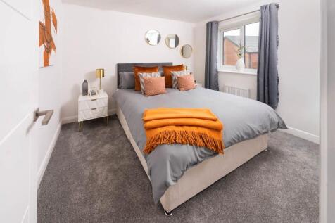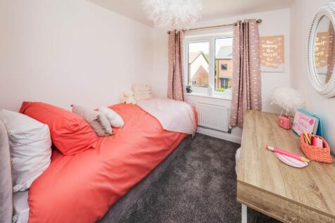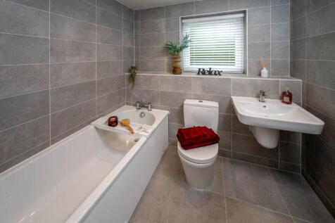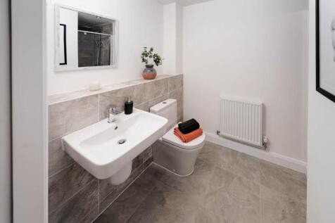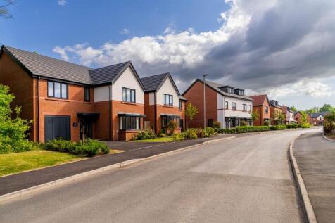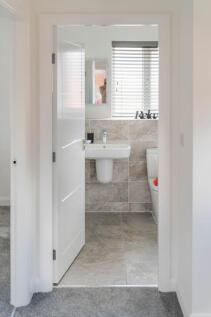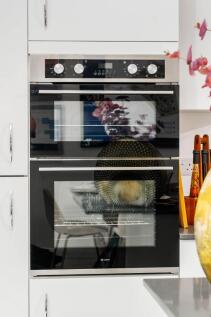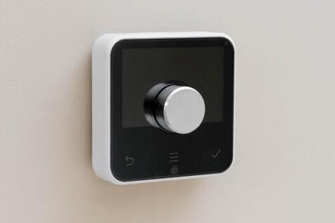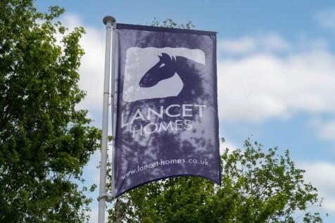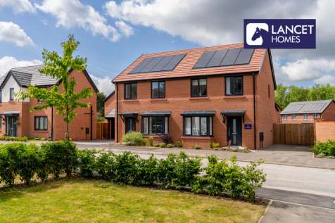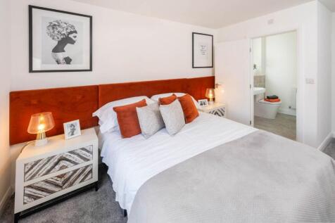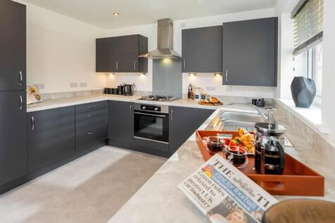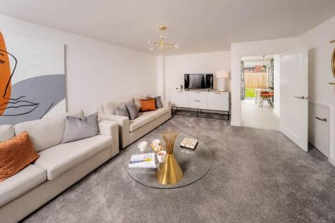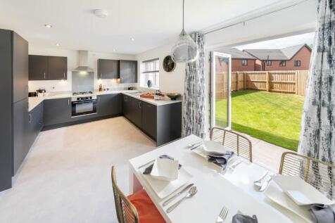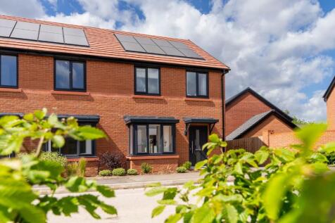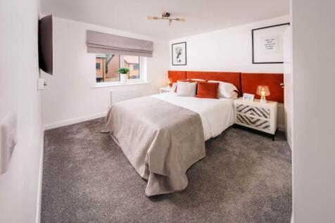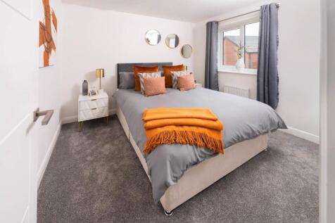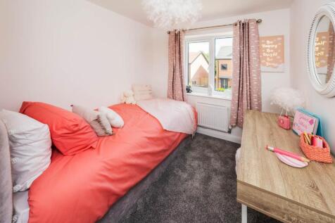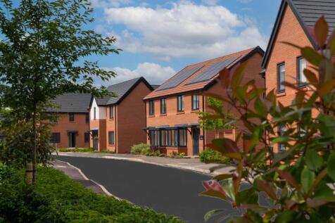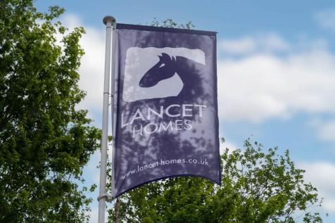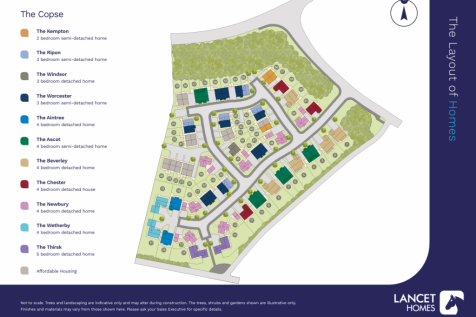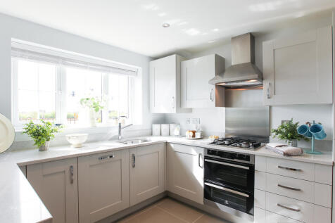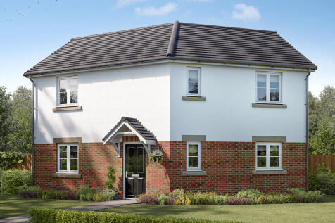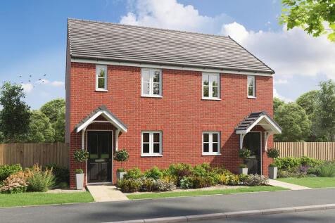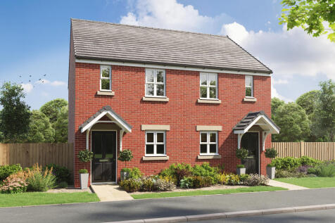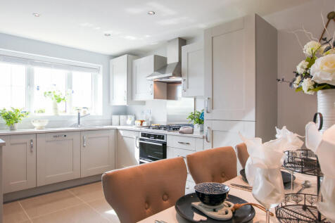New Homes and Developments For Sale in PR5
An attractive three-storey, three-bedroom family home, the Saunton has an open-plan kitchen/dining room, a living room and three bedrooms. The top floor bedroom has an en suite. The enclosed porch, downstairs WC and three storage cupboards mean it's practical as well as stylish.
Ben Rose Estate Agents are pleased to present to market this stunning, newly built five-bedroom detached home, offered with NO CHAIN and situated in a peaceful, private setting in Bamber Bridge. Currently having its finishing touches added, the property will be completed upon sale, presenting an ...
Forbes Estates is delighted to present The Cedars a prestigious new development comprising six luxury, Freehold detached three-bedroom true bungalows, built to the highest standards of quality. This exclusive development is nestled in the charming and historic Samlesbury Village in South Ribble.
Forbes Estates is delighted to present The Cedars a prestigious new development comprising six luxury, Freehold detached three-bedroom true bungalows, built to the highest standards of quality. This exclusive development is nestled in the charming and historic Samlesbury Village in South Ribble.
Forbes Estates is delighted to present The Cedars a prestigious new development comprising six luxury, Freehold detached three-bedroom true bungalows, built to the highest standards of quality. This exclusive development is nestled in the charming and historic Samlesbury Village in South Ribble,
Forbes Estates is delighted to present The Cedars a prestigious new development comprising six luxury, Freehold detached three-bedroom true bungalows, built to the highest standards of quality. This exclusive development is nestled in the charming and historic Samlesbury Village in South Ribble.
LANCET HOMES presents THE BEVERLEY - View home for sale includes ADDED UPGRADES! Detached MODERN family living with integral garage for practicality, with an OPEN PLAN KITCHEN/DINER for bright and airy living, and a separate SPACIOUS lounge with gorgeous BAY WINDOW.
Forbes Estates is delighted to present The Cedars a prestigious new development comprising six luxury, Freehold detached three-bedroom true bungalows, built to the highest standards of quality. This exclusive development is nestled in the charming and historic Samlesbury Village in South Ribble,
* LAST PLOT REMAINING * Forbes Estates is delighted to present The Cedars a prestigious new development comprising six luxury, Freehold detached three-bedroom true bungalows, built to the highest standards of quality. This exclusive development is nestled in the charming and historic Samlesbury V...
LANCET HOMES presents THE CHESTER, the ideal family home. Featuring an OPEN PLAN KITCHEN/DINER and doors opening straight onto your GARDEN, with a separate UTILITY and GARAGE. The SPACIOUS lounge includes BAY WINDOW, while the top floor boasts a master with ENSUITE and three good size bedrooms.
5% DEPOSIT offer worth £18,497! LANCET HOMES presents THE ASCOT. Stunning MODERN family living set over three perfectly planned SPACIOUS floors. With an OPEN PLAN KITCHEN/DINER perfect for entertaining, and a separate SPACIOUS lounge with gorgeous BAY WINDOW.
The Marston is a four-bedroom detached home. The kitchen/diner has French doors to the rear garden, there’s a front-aspect living room, a downstairs WC, storage and a garage. Upstairs are four good-sized bedrooms - spacious bedroom one has an en-suite - and there’s a modern fitted family bathroom.
The Brindle is a four-bedroom detached home. The open plan kitchen/dining room. There’s also a living room, downstairs WC, storage cupboard and integral garage. Upstairs there are four bedrooms - bedroom one has an en suite - a bathroom and two storage cupboards in bedroom two.
The Brindle is a four-bedroom detached home. The open plan kitchen/dining room. There’s also a living room, downstairs WC, storage cupboard and integral garage. Upstairs there are four bedrooms - bedroom one has an en suite - a bathroom and two storage cupboards in bedroom two.
The Brindle is a four-bedroom detached home. The open plan kitchen/dining room. There’s also a living room, downstairs WC, storage cupboard and integral garage. Upstairs there are four bedrooms - bedroom one has an en suite - a bathroom and two storage cupboards in bedroom two.
The Barnwood is a detached home that will catch your eye if you are looking for more space for your growing family. Or maybe you want to downsize, but still have room for friends and family to stay. Two sociable living spaces, three bedrooms and two bathrooms will certainly help you to do that.
The Barnwood is a detached home that will catch your eye if you are looking for more space for your growing family. Or maybe you want to downsize, but still have room for friends and family to stay. Two sociable living spaces, three bedrooms and two bathrooms will certainly help you to do that.
This is a popular three-bedroom home. The Sherwood has an open-plan kitchen/dining room and a bright front-aspect living room. A utility room, storage cupboard and downstairs cloakroom complete the ground floor. Upstairs, bedroom one is en suite and there’s a family bathroom and further storage.
5% DEPOSIT offer worth £13,647! LANCET HOMES presents THE WORCESTER. A home designed with AMPLE LIVING SPACE and modern amenities. The OPEN PLAN KITCHEN/DINING area is complete with FRENCH DOORS and the SPACIOUS living room includes a BAY WINDOW for ample natural light.
Located a few miles southeast of Preston, Brindle Park provides a great setting for a range of lifestyles, within walking distance of Bamber Bridge. With shops and schools on your doorstep, excellent leisure and outdoors facilities nearby, and excellent transport links to the cities of the Nor...
An attractive three-storey, three-bedroom family home, the Saunton has an open-plan kitchen/dining room, a living room and three bedrooms. The top floor bedroom has an en suite. The enclosed porch, downstairs WC and three storage cupboards mean it's practical as well as stylish.
The Glenmore is a three-bedroom home with an integral garage. The bright open-plan kitchen/dining room with a door leading to the garden is ideal for entertaining. There’s a front porch, inner hallway, cloakroom and fitted cupboard. Upstairs, there’s an en suite to bedroom one and a family bathroom.
The three-bedroom Danbury has an open plan kitchen/dining room with garden access and a spacious front-aspect living room that’s ideal for entertaining. Upstairs there are three bedrooms - bedroom one has an en suite - and a main bathroom. There's also plenty of storage space and a downstairs WC.
Perfectly proportioned, the Alnmouth has a stylish open-plan kitchen/dining/living room. It features flexible first-floor rooms, a good-sized family bathroom, handy storage cupboards and parking. Ideal if you are a first-time buyer looking for a fresh modern home you can make your own.
