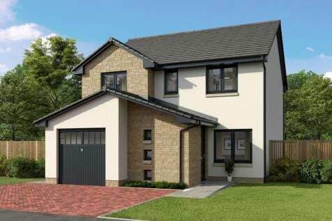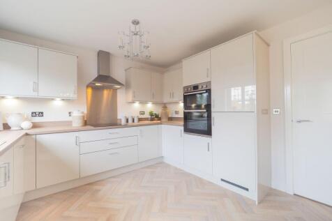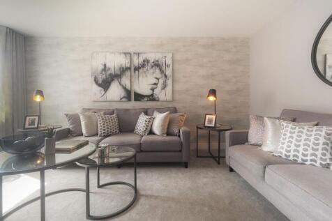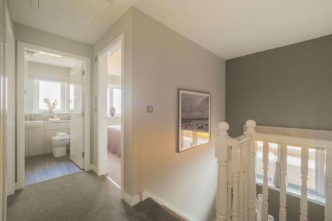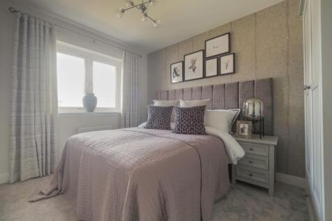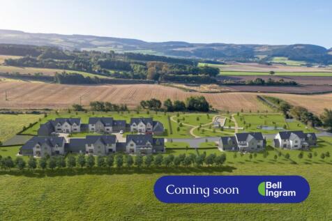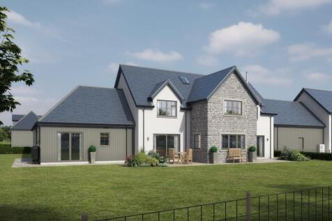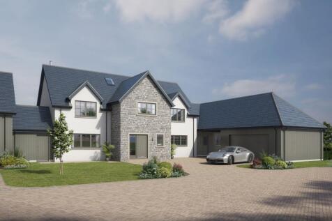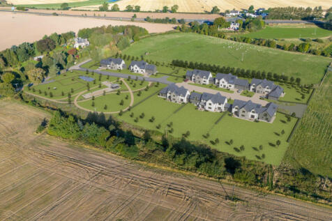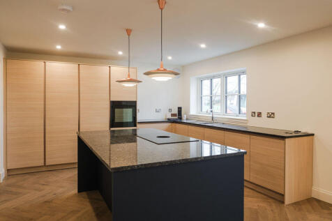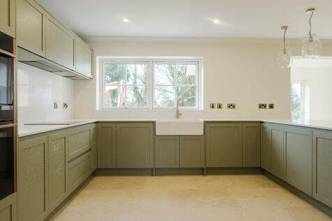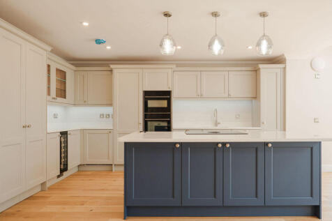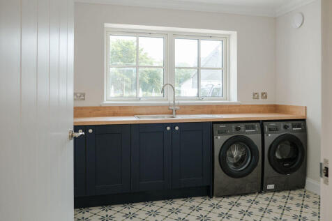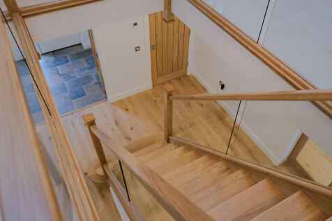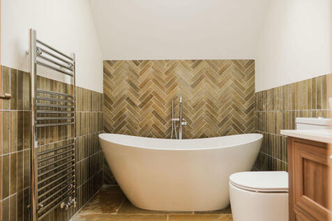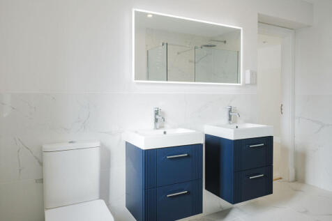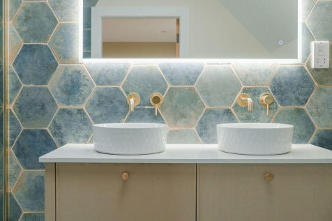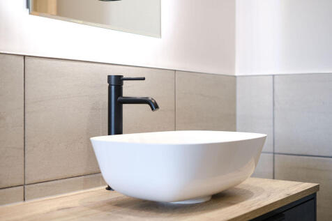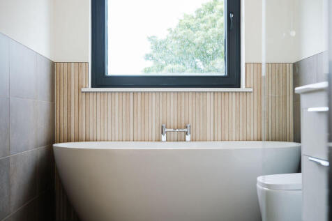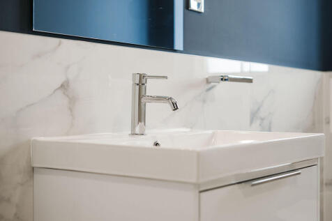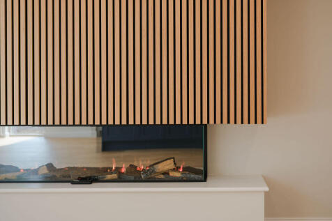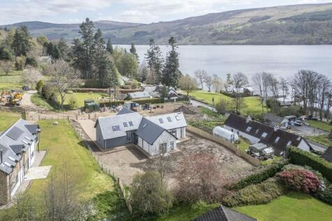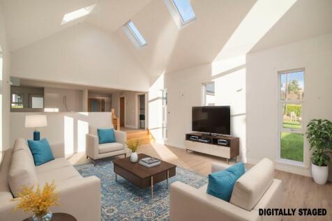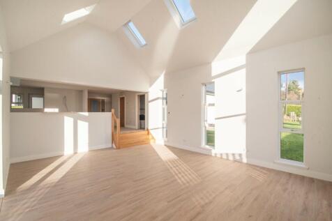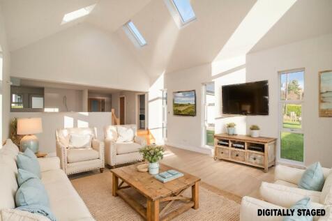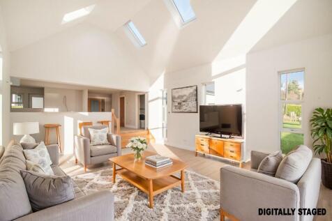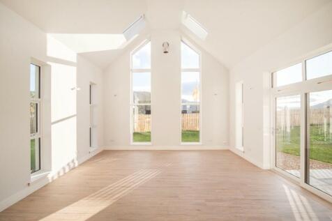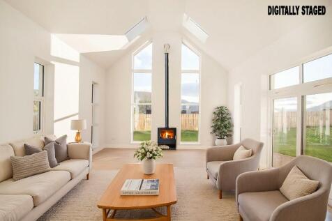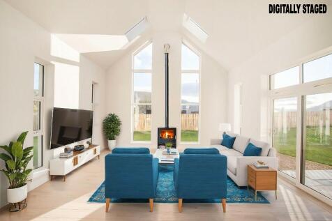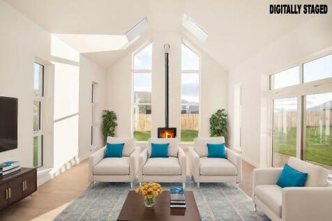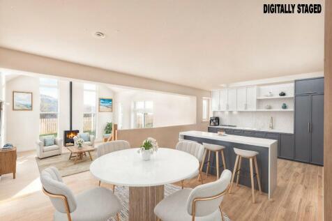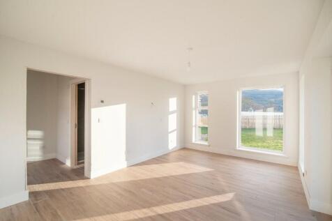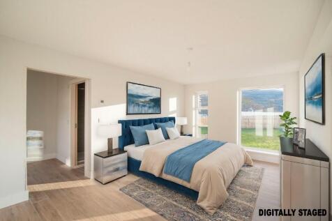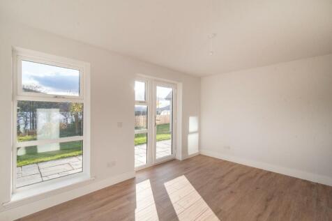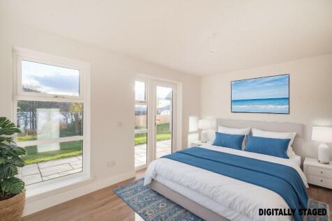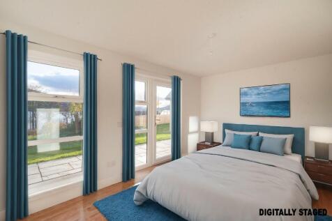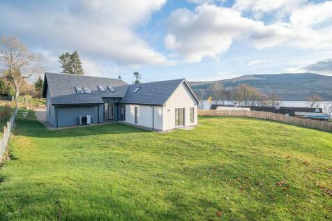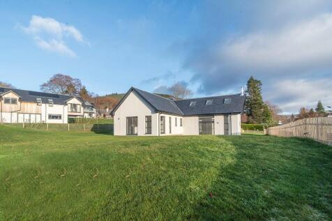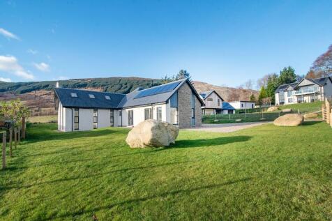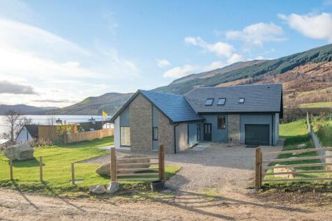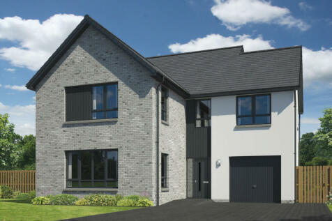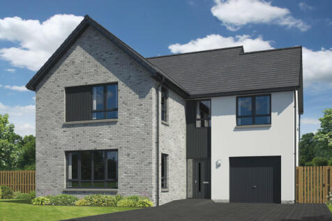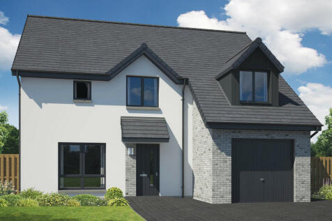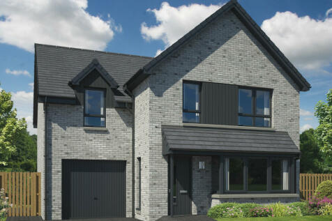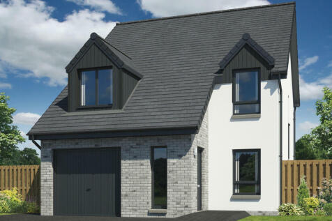Detached Houses For Sale in Perth and Kinross
Harper & Stone are delighted to present to the market this luxury 5-bedroom executive family home built by S Ewing & Sons Developments Limited. Extending to 292sqm / 3,142.86 sq ft, Plot 5 is known as 'The Fairlie'. The bespoke layout of the property is perfectly suitable for the needs of modern ...
Harper & Stone are delighted to present to the market this luxury 5-bedroom executive family home built by S Ewing & Sons Developments Limited. Extending to 252.86sqm / 2,721.76 sq ft, Plot 2 is known as 'The Haldane'. The bespoke layout of the property is perfectly suitable for the needs of mode...
Harper & Stone are delighted to present to the market this luxury development of 7 executive family homes built by S Ewing & Sons Developments Limited. Prices will be released December 2024/January 2025. There are three house types, each with its own bespoke layout suitable for the needs of moder...
With a sizeable floor area of 170.38sqm, spread over two floors, the Islay is a comfortable 5 bedroom detached villa, making it the ideal home for any growing family. Downstairs boasts an open plan Kitchen / Dining / Sitting area set alongside a spacious Utility Room and Cloakroom. Patio doors ma...
The Stirling is the ideal family home with six bedrooms, a spacious layout, and a double integral garage. It features a front lounge, large kitchen/dining area with French doors, utility room, and WC. Upstairs, two bedrooms have en suites, and the main bedroom offers a dressing area and storage
The Stirling is the ideal family home with six bedrooms, a spacious layout, and a double integral garage. It features a front lounge, large kitchen/dining area with French doors, utility room, and WC. Upstairs, two bedrooms have en suites, and the main bedroom offers a dressing area and storage
The Kincraig is an exceptional 5-bedroom detached home with a sunroom, garage and private garden. Highlights include a showstopping kitchen and dining area with French doors to the garden. Two of the upstairs bedrooms have an en-suite AND walk in wardrobe.
The Houston has a spacious dual-aspect living room, kitchen/dining room with French doors to the rear garden, separate utility and a WC. Upstairs, there’s a useful storage cupboard on the landing, bedroom one and two with en suites, three further bedrooms and a family bathroom.
The Houston has a spacious dual-aspect living room, kitchen/dining room with French doors to the rear garden, separate utility and a WC. Upstairs, there’s a useful storage cupboard on the landing, bedroom one and two with en suites, three further bedrooms and a family bathroom.
The Dryden is a four-bedroom detached home with a double garage. It features a hall with storage, a front lounge, spacious kitchen/dining room with French doors, utility room, and a WC. Upstairs includes a study, two en suite bedrooms, storage cupboards, and a family bathroom.
The Dryden is a four-bedroom detached home with a double garage. It features a hall with storage, a front lounge, spacious kitchen/dining room with French doors, utility room, and a WC. Upstairs includes a study, two en suite bedrooms, storage cupboards, and a family bathroom.
The Kincraig is an exceptional 5-bedroom detached home with a sunroom, garage and private garden. Highlights include a showstopping kitchen and dining area with French doors to the garden. Two of the upstairs bedrooms have an en-suite AND walk in wardrobe.
The Roslin has a modern and stylish open plan kitchen/dining room which is perfect for spending time together and for entertaining. There’s also a well-proportioned lounge, study, utility and WC. Upstairs there are four bedrooms - bedrooms one and two have en suites - a bathroom and cupboard.
The Roslin has a modern and stylish open plan kitchen/dining room which is perfect for spending time together and for entertaining. There’s also a well-proportioned lounge, study, utility and WC. Upstairs there are four bedrooms - bedrooms one and two have en suites - a bathroom and cupboard.
The Roslin has a modern and stylish open plan kitchen/dining room which is perfect for spending time together and for entertaining. There’s also a well-proportioned lounge, study, utility and WC. Upstairs there are four bedrooms - bedrooms one and two have en suites - a bathroom and cupboard.
The Roslin has a modern and stylish open plan kitchen/dining room which is perfect for spending time together and for entertaining. There’s also a well-proportioned lounge, study, utility and WC. Upstairs there are four bedrooms - bedrooms one and two have en suites - a bathroom and cupboard.
The Callander features a lounge to the front, a separate family room, an open plan kitchen/dining room with French doors to the rear garden, utility and downstairs WC. Upstairs, you’ll find bedroom one with an en suite, a family bathroom, storage cupboard to the landing and flexible study.
