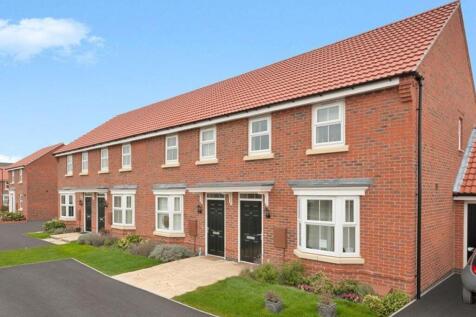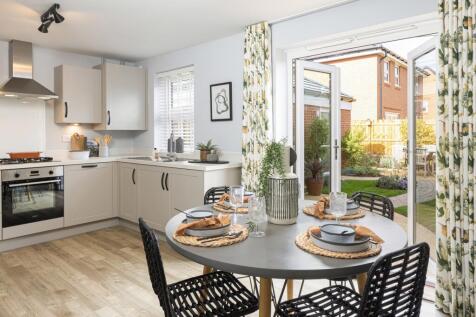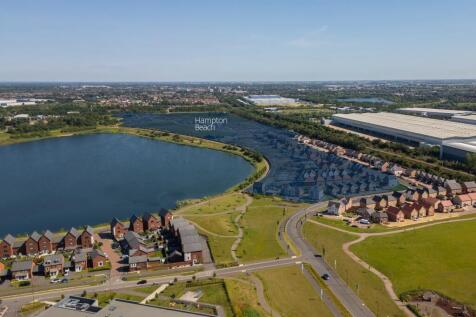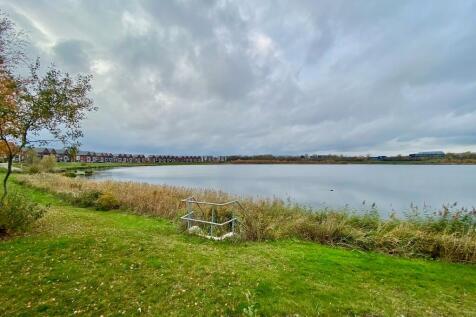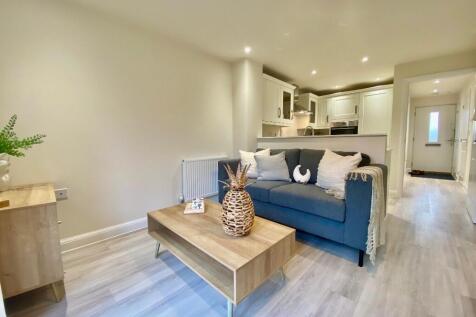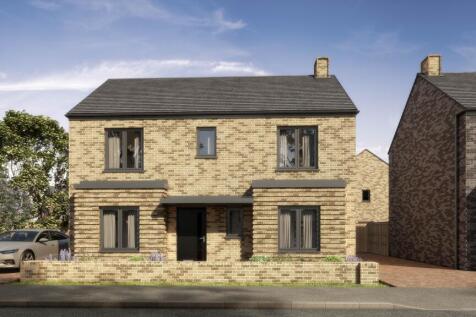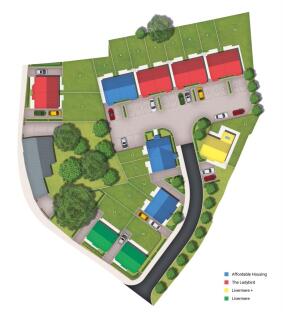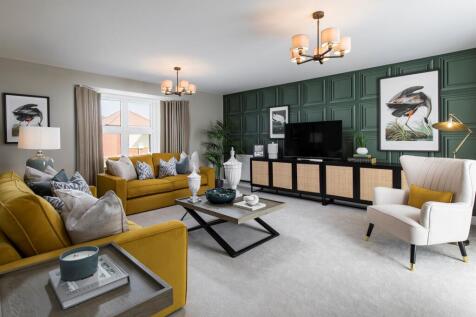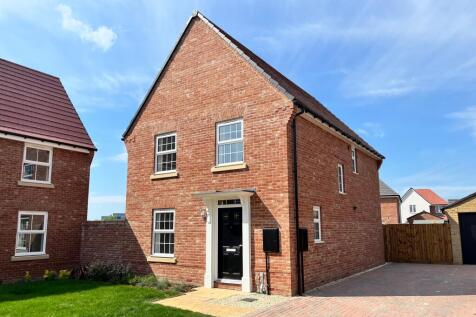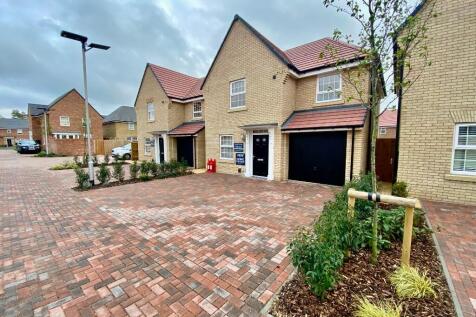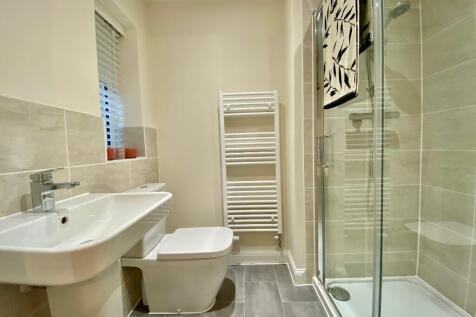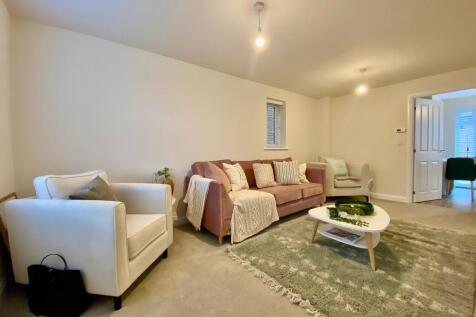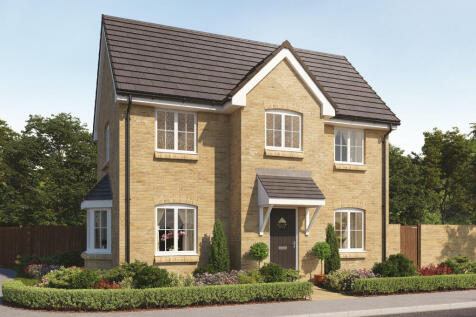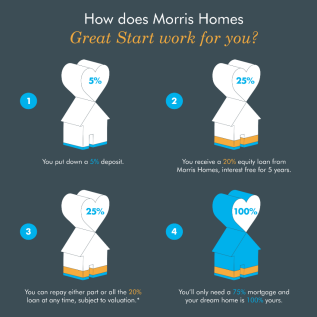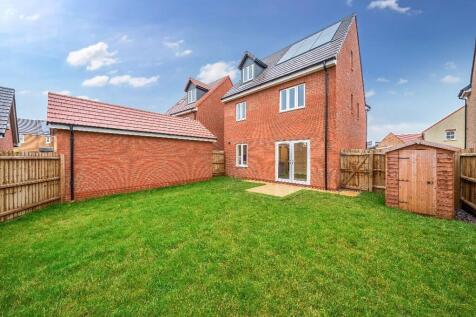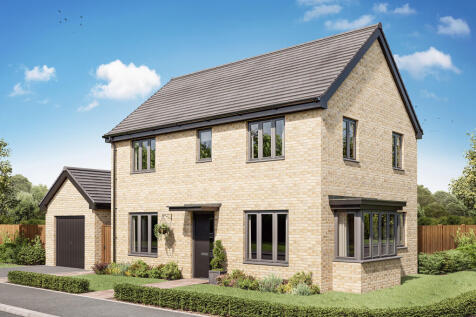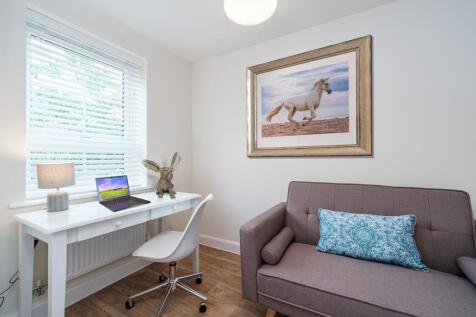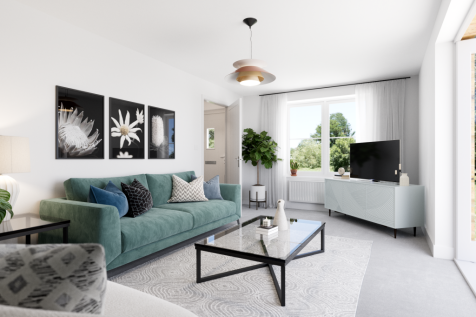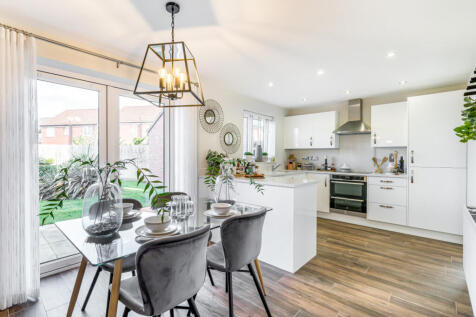New Homes and Developments For Sale in Peterborough, Cambridgeshire
£14,500 DEPOSIT BOOST* - UPGRADED KITCHEN & INTEGRATED APPLIANCES - THE ARCHFORD AT HAMPTON BEACH - MID-TERRACE 3 BEDROOM HOME - This three bedroom home includes an open plan kitchen with a dining area and French doors to the garden. A spacious lounge and a cloakroom complete the ground floor. Up...
*** PRICES FROM £399,995 *** Brand new detached three bedroom home located in the sought after location of Hampton Beach with Lake views. The Cannington offers versatile accommodation over three floors. Part Exchange available
Sometimes you don’t just need more space, but more private space to call your own. The Greenwood achieves that for you with two ensuite bedrooms - one of them has the second floor to itself – to choose from. This home is great for a growing family, with plenty of space.
5% DEPOSIT BOOST WORTH £19,500* - FULLY INTEGRATED KITCHEN UPGRADE - FLOORING PACKAGES INCLUDED - Larger than average South Facing Garden - Spacious lounge - Main bedroom with en suite shower room - Modern bathroom - The Ingleby is a modern four bedroom home. The ground floor features an open-pla...
PLOT 362 THE CHESTER AT HAMPTON BEACH - Featuring a spacious 18ft open plan kitchen with breakfast bar and French doors onto the garden. A bright and airy lounge, cloakroom and extra storage space complete the ground floor. Upstairs you'll find an en suite main bedroom, a second double bedroom, t...
OPEN HOUSE - JOIN US FOR COFFEE & CAKE - CALL FOR DETAILS *** PRICES FROM £374,995 *** Brand new detached three bedroom home located in the sought after area of Hampton Beach. Deposit Contribution/Part Exchange/ Assisted Move Schemes Available - Ask for details.Upgraded kitchen with integrated a
OPEN HOUSE - JOIN US FOR COFFEE & CAKE - CALL FOR DETAILS *** PRICES FROM £369,995 *** Brand new detached home located in the sought after area of Hampton Beach. Deposit contribution/assisted move schemes available - ask for details.Accommodation comprises three bedrooms, en suite and fitted war
£18,250 DEPOSIT BOOST* - FLOORING INCLUDED - BLINDS INCLUDED - INTEGRATED KITCHEN UPGRADE - SOUTH FACING GARDEN - THE TAYLOR - Enjoy the space in this three bedroom home. The lounge has plenty of room to relax in. To the back of this home is the open-plan kitchen diner with French doors onto the...
75% Shared Ownership - Plot 355 at Hampton Green is a stunning five bedroom detached house available to purchase with Shared Ownership. With a full flooring package and a low deposit scheme this brand new home could be yours sooner than you think.
PLOT 342 THE HAVERSHAM - This 4 bedroom home features a spacious open-plan kitchen with dining/family areas; French doors open out onto the rear garden brining the outside in. Also on the ground floor are handy storage cupboards, home office and a cloakroom. To the first floor is the lounge, idea...
The Barnwood is a detached home that will catch your eye if you are looking for more space for your growing family. Or maybe you want to downsize, but still have room for friends and family to stay. Two sociable living spaces, three bedrooms and two bathrooms will certainly help you to do that.
£10,650 TOWARDS YOUR MOVE*. PLOT 340 THE HAVERSHAM AT HAMPTON BEACH. Features a spacious open-plan kitchen with dining/family areas; French doors open out onto the rear garden brining the outside in. Also on the ground floor are handy storage cupboards, home office and a cloakroom. To the first f...
£10,000 DEPOSIT CONTRIBUTION - UPGRADED KITCHEN & INTEGRATED APPLIANCES - The Hadley is a 3 bedroom home featuring a spacious kitchen with family and dining areas, a large lounge and French doors leading to the rear garden. The first floor offers bedroom 1 with en suite, a double bedroom, a sing...
PLOT 339 THE BRENTFORD - This 3 bedroom home offers flexible living over 3 floors, with an open plan kitchen and French doors onto the garden and a downstairs family room. On the first floor, you'll find a second lounge, a spacious double bedroom and a family bathroom. Up to the second floor you'...
Designed with families in mind, the Sherwood is a stunning three-bedroom detached home. The open plan kitchen/dining room with French doors leading onto the garden - perfect for gatherings with friends and family. There’s also a generous front-aspect living room and an en suite to bedroom one.
