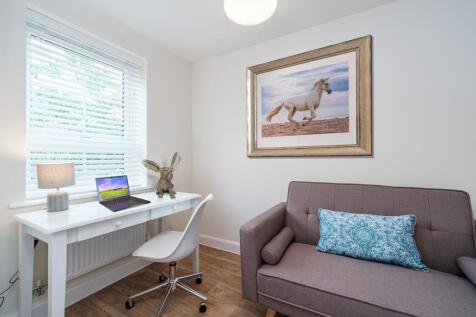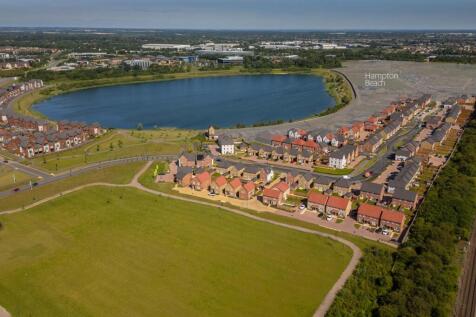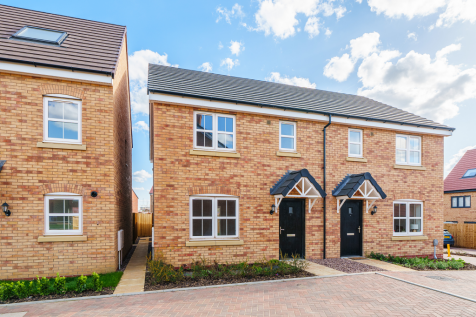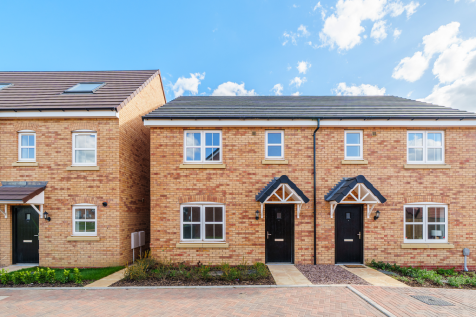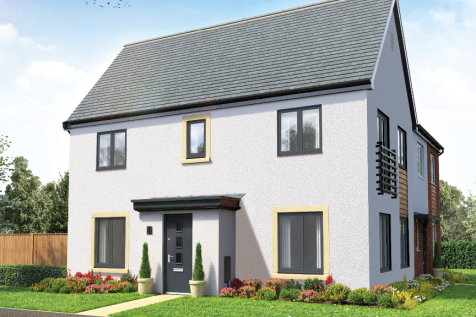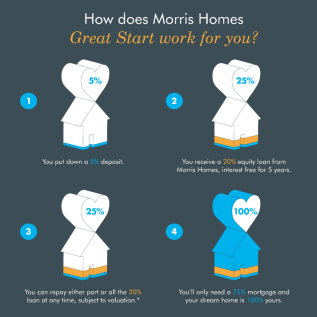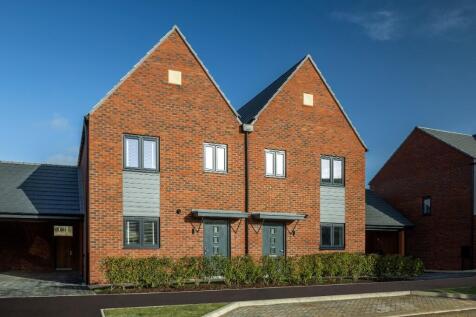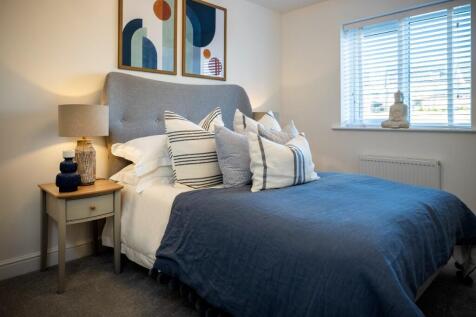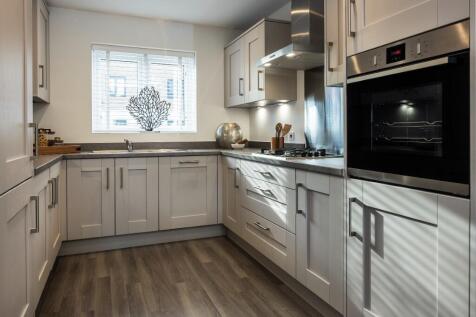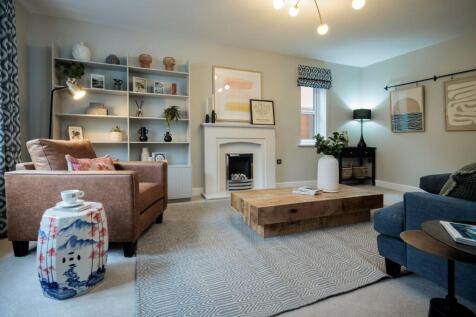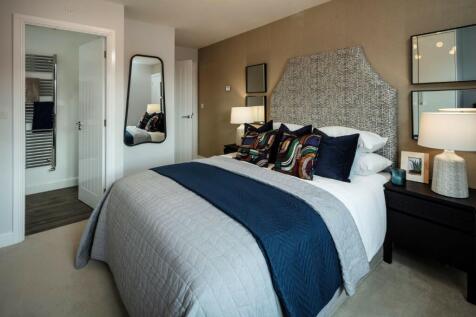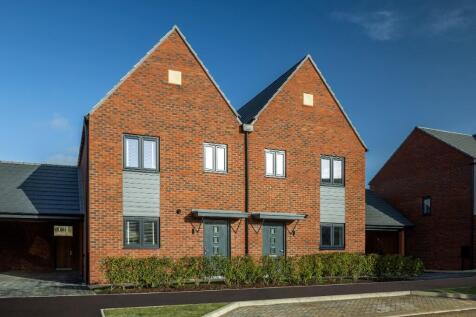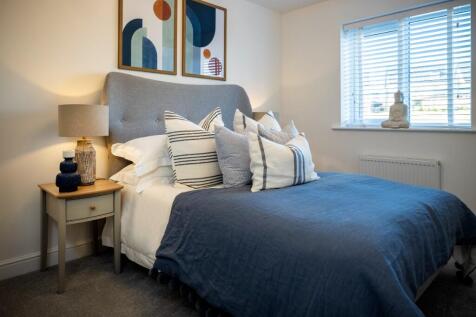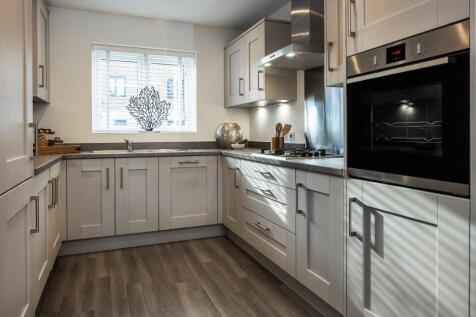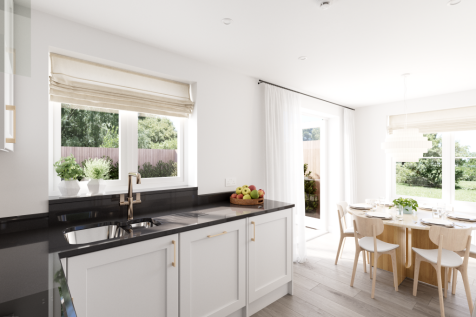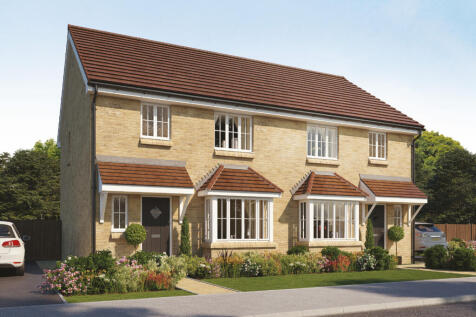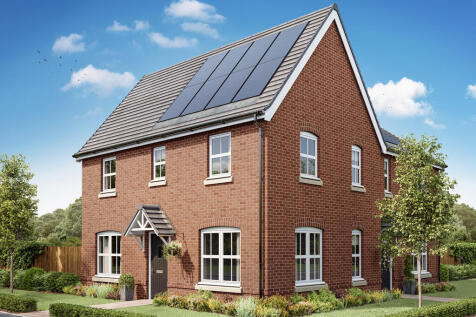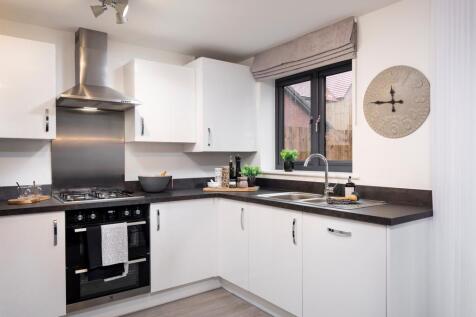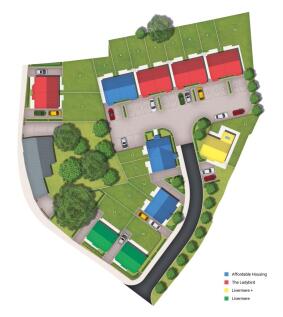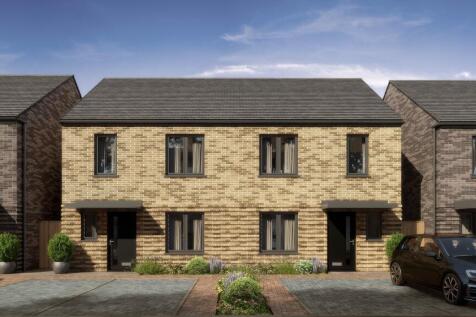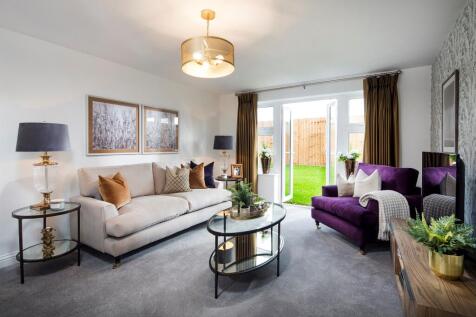New Homes and Developments For Sale in Peterborough, Cambridgeshire
£10,650 TOWARDS YOUR MOVE*. PLOT 340 THE HAVERSHAM AT HAMPTON BEACH. Features a spacious open-plan kitchen with dining/family areas; French doors open out onto the rear garden brining the outside in. Also on the ground floor are handy storage cupboards, home office and a cloakroom. To the first f...
WE COULD PAY YOUR STAMP DUTY FEES*. UPGRADES WORTH £10,873.Make your move early 2026 *PLOT 329 - THE KINGSVILLE AT HAMPTON BEACH*. The Kingsville is a bright and flexible four bedroom, three-storey home. Downstairs is a stylish kitchen with family and dining areas and the fourth bedroom, which c...
SAVE £27,868 *PLOT 328 - THE KINGSVILLE AT HAMPTON BEACH*. The Kingsville is a bright and flexible four bedroom, three-storey home. Downstairs is a stylish kitchen with family and dining areas and the fourth bedroom, which can be used as a study. On the first floor you'll find the relaxing lounge...
The Glenmore is a three-bedroom home with an integral garage. The bright open-plan kitchen/dining room with a door leading to the garden is ideal for entertaining. There’s a front porch, inner hallway, WC and fitted cupboard. Upstairs, there’s an en suite to bedroom one and a family bathroom.
An attractive three-storey home, the Saunton has an open-plan kitchen/dining room, a living room and three bedrooms. The top floor bedroom has an en suite. The enclosed porch, downstairs WC, three storage cupboards and off-road parking mean it's practical as well as stylish.
The Saltburn home makes modern life a breeze. With its combination of great social spaces and three bedrooms, it's a home that works for everyone.Designed to make it easy for everyone to get together and relax, it's no surprise the stylish kitchen diner is the heart of the home. It&apos...
The Galloway is a home to grow into and a home to grow up in and it will suit you down to the ground. The utility room is a great extra that will help you to keep the kitchen and dining room clear, and the ensuite bedroom is a treat that will give you your own space at the end of the day.
PLOT 288 THE BRANCASTER - Features a spacious 17ft lounge that leads to an attractive, open-plan kitchen/dining room with French doors leading to the rear garden. Upstairs you will find two double bedrooms, with an en-suite shower to the main bedroom, a single bedroom, which could double up as a ...
**AN IDEAL HOME FOR FIRST TIME BUYERS. THE GOSFIELD offers a FULLY INTEGRATED kitchen with INDESIT appliances, a SPACIOUS sitting room, EN SUITE to bedroom one, OFF STREET PARKING and a QUALITY SPECIFICATION. **5 STAR HOUSEBUILDER**
OPEN HOUSE - JOIN US FOR COFFEE & CAKE - CALL FOR DETAILS *** PRICES FROM £294,995 *** New home located in the sought after area of Hampton Beach. Semi detached/end terrace/terrace plots available. Deposit contribution/part-exchange/assisted move schemes available - ask for details.Accommodatio

