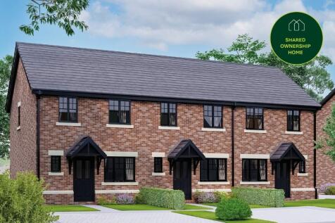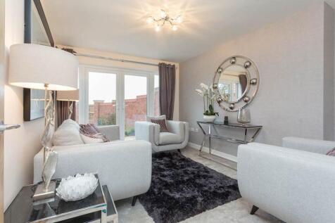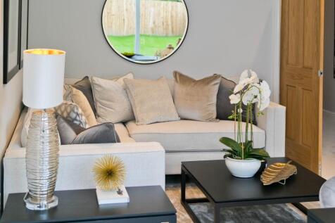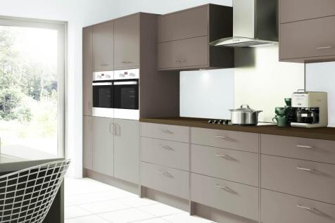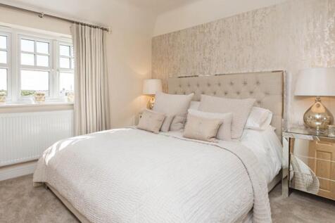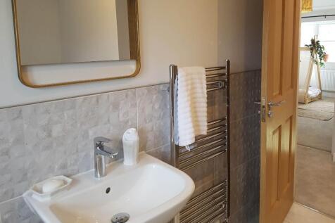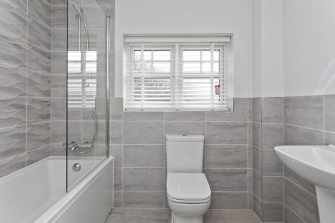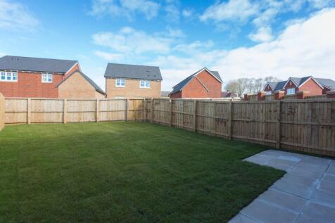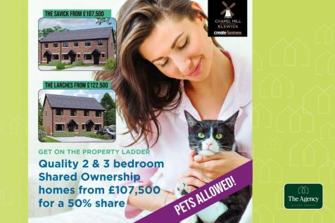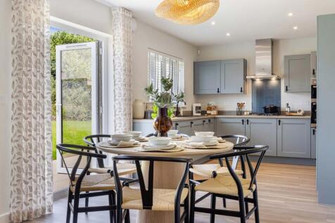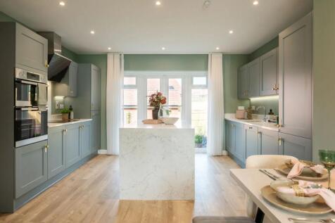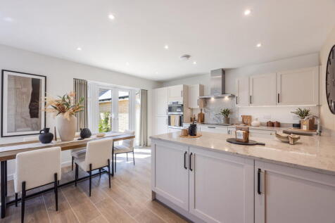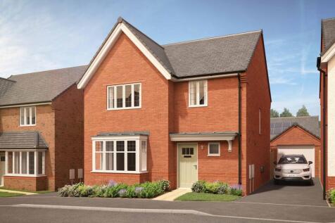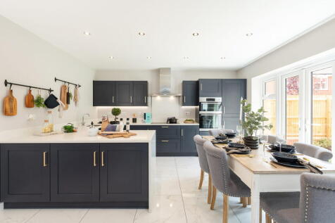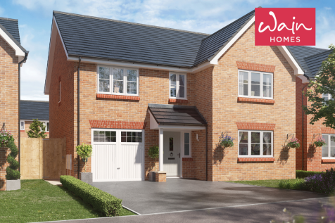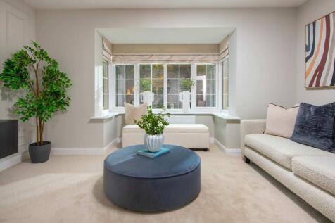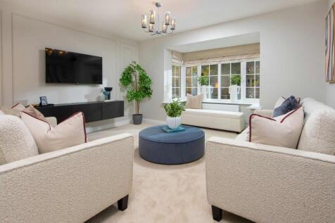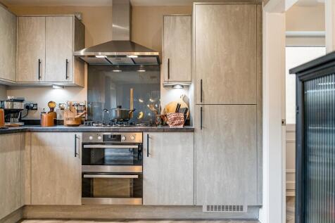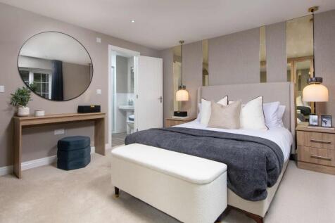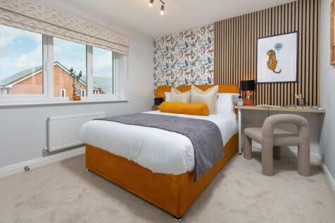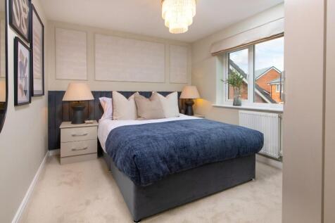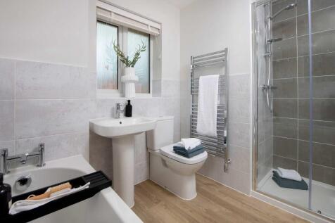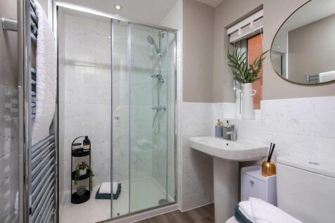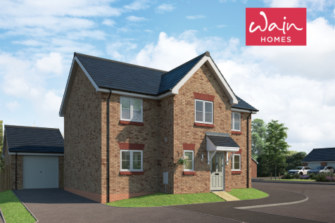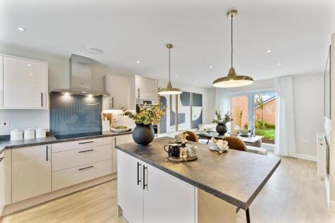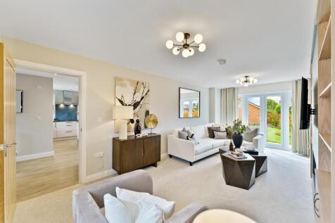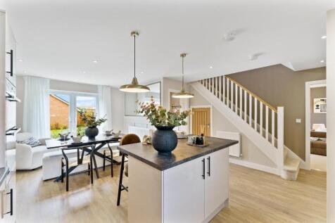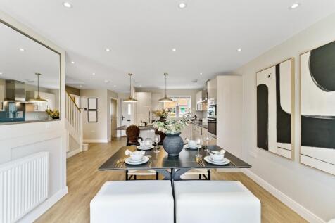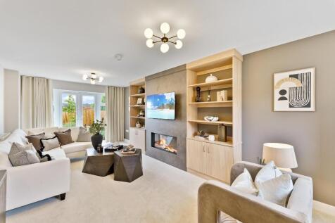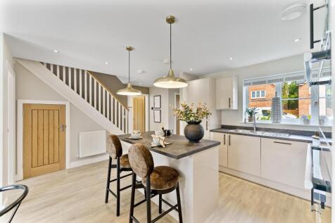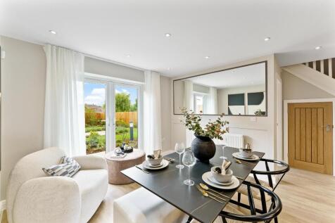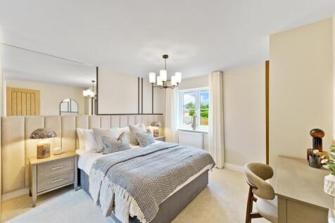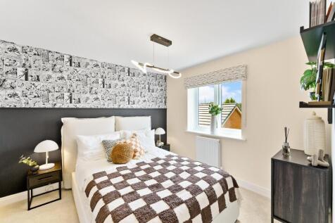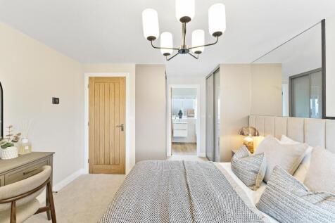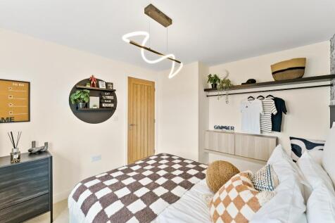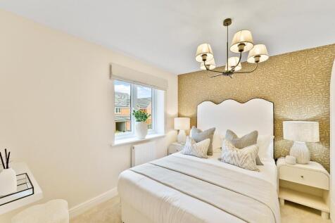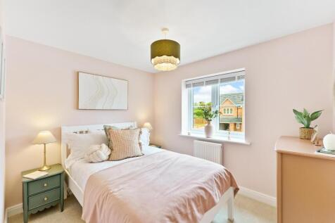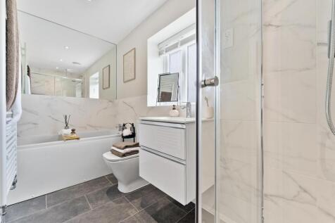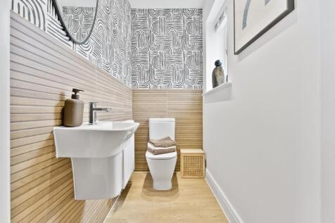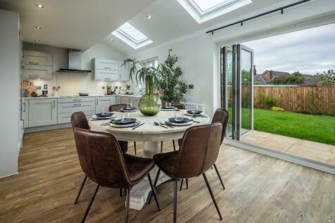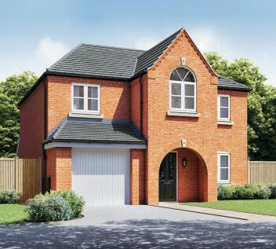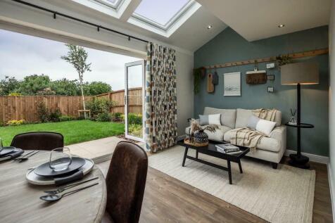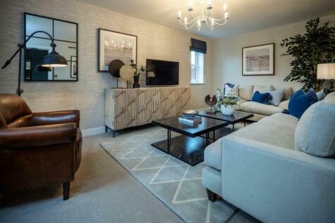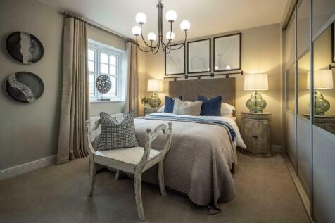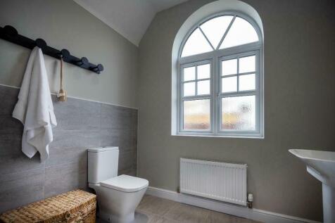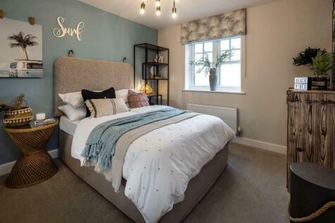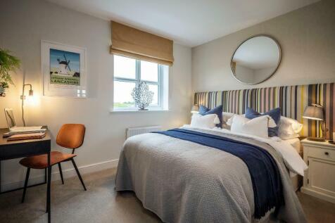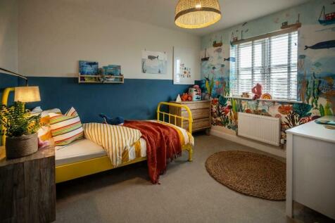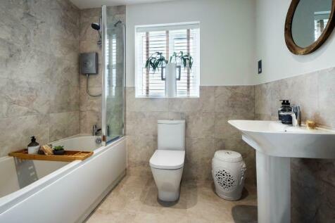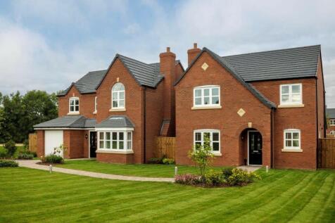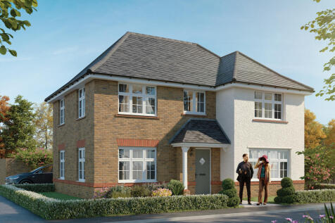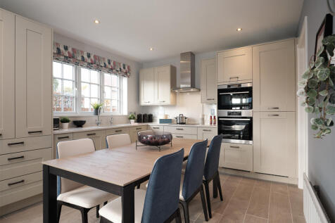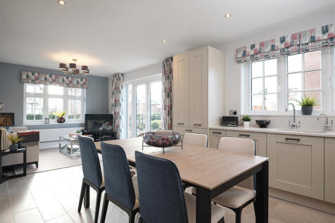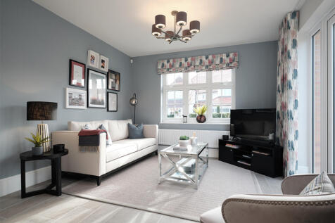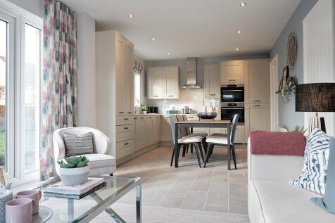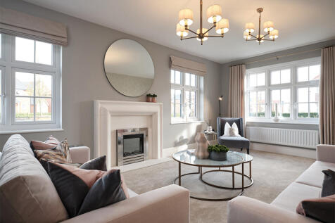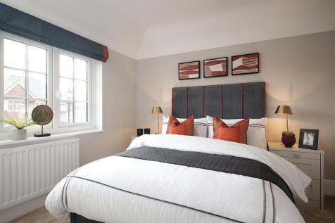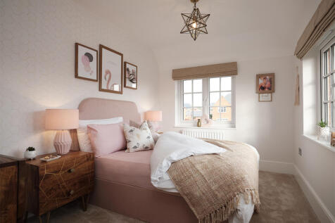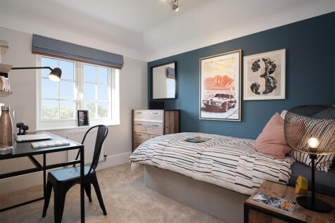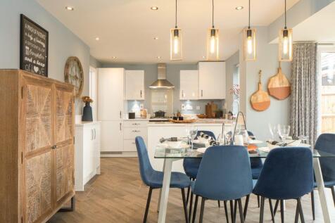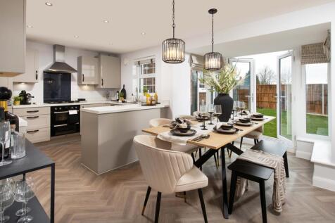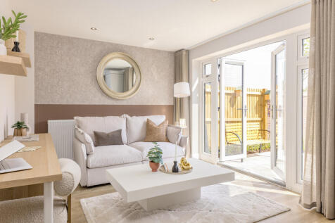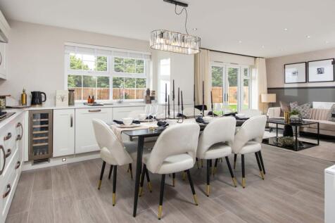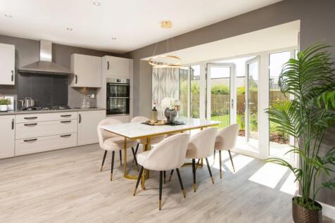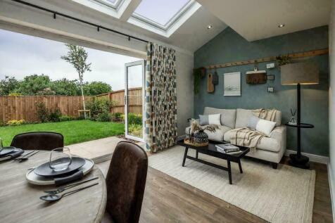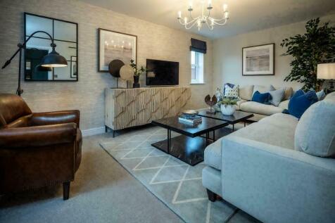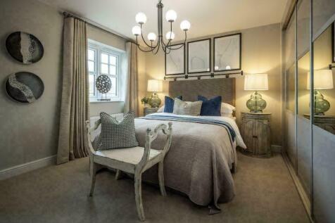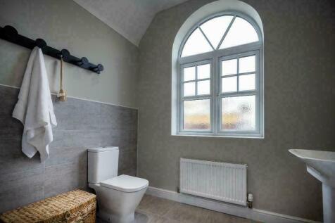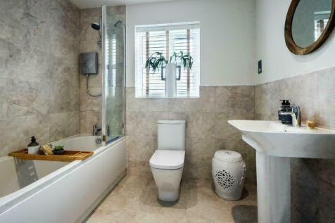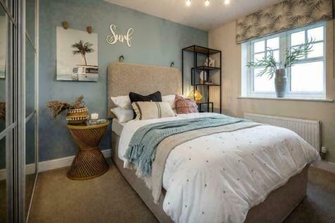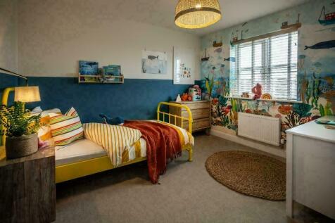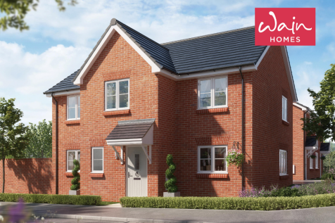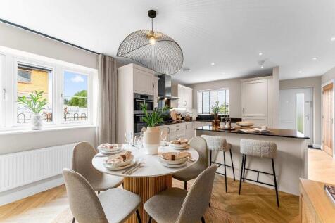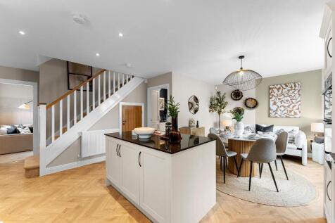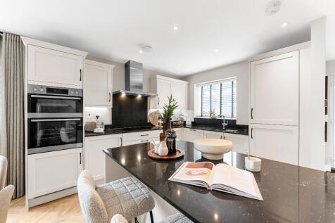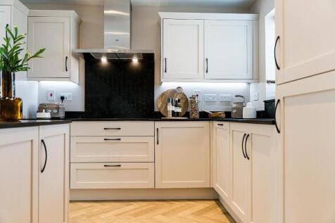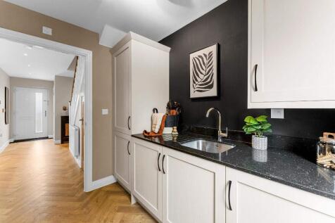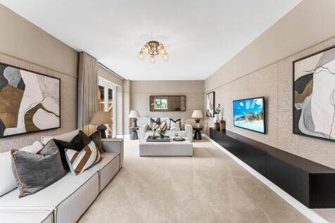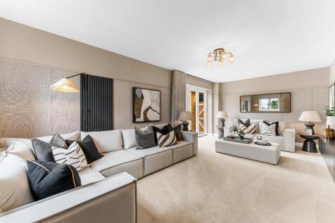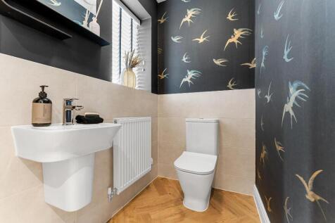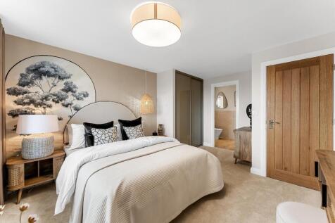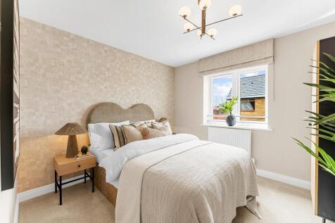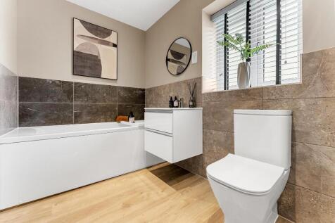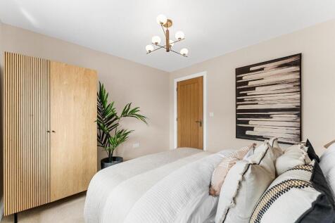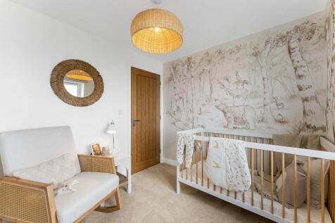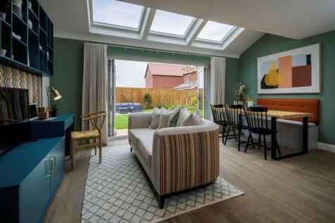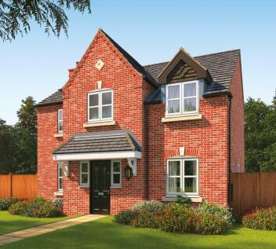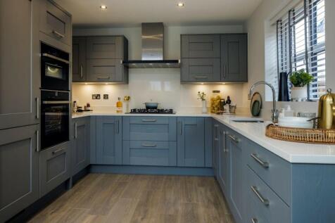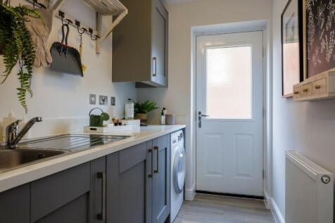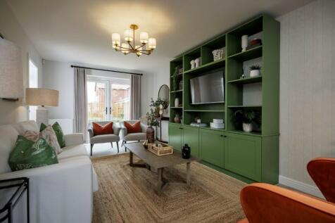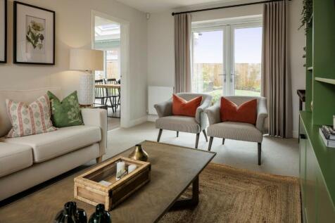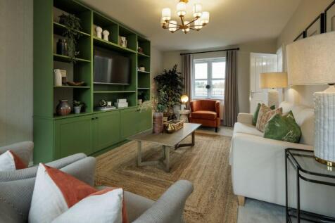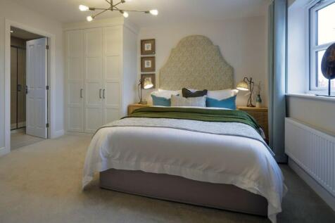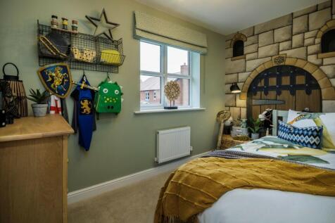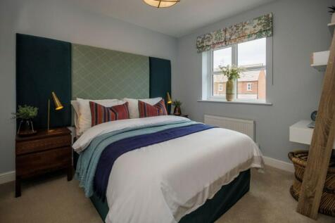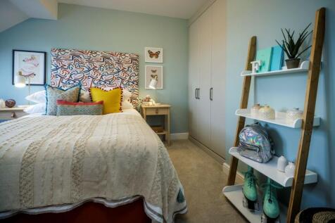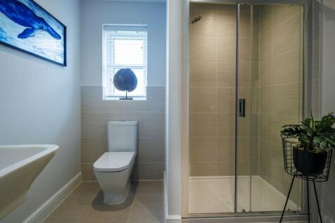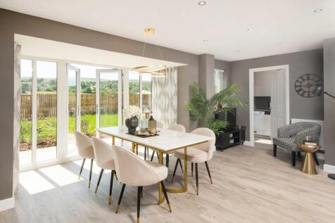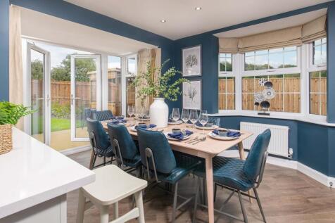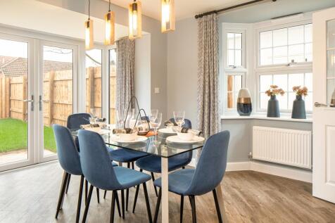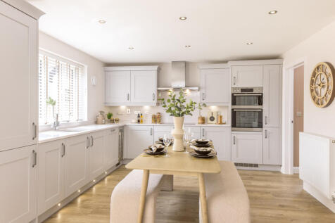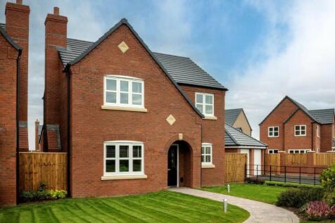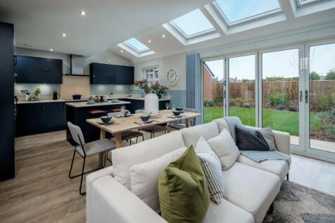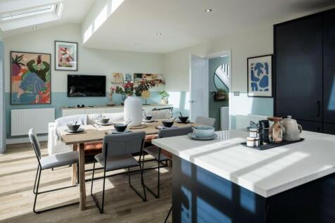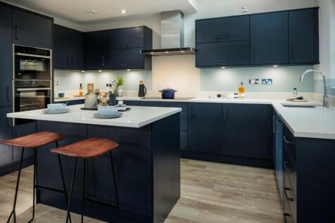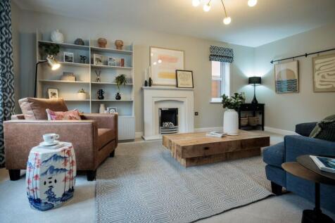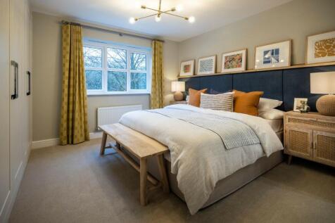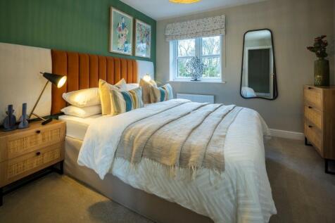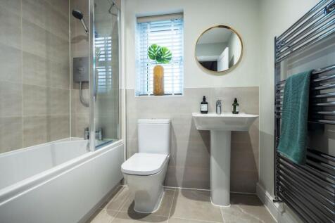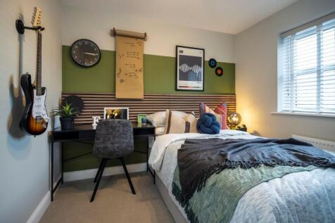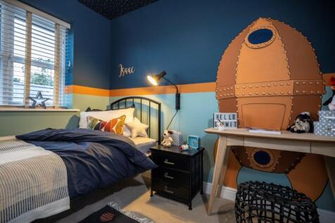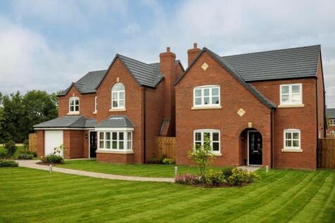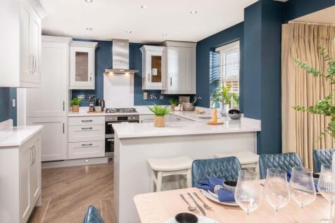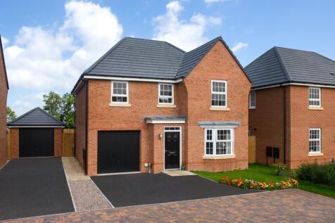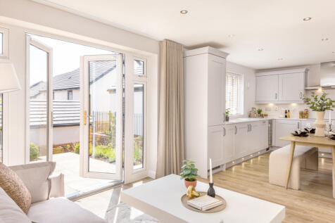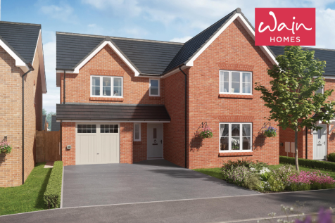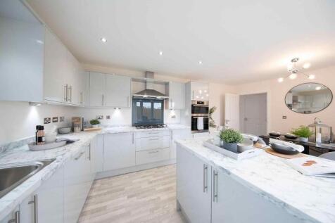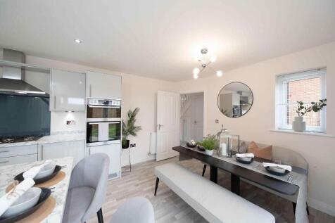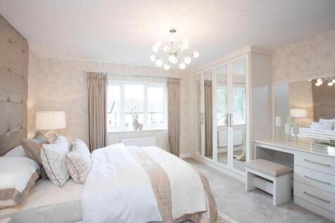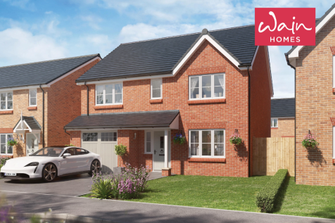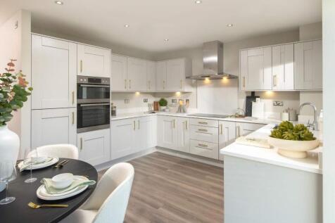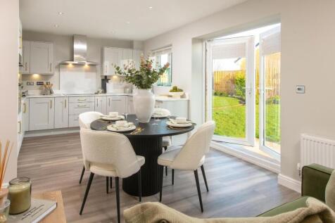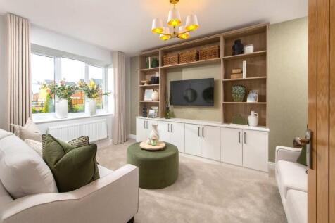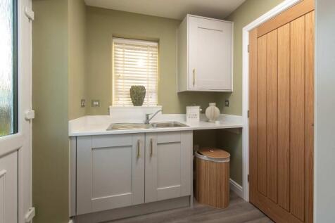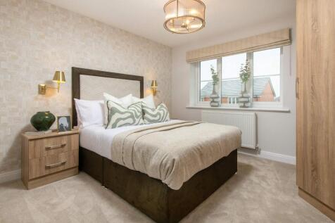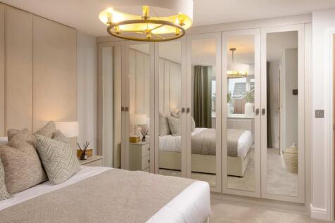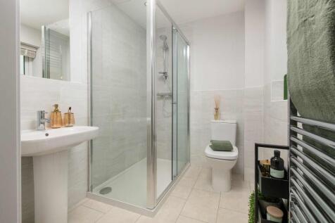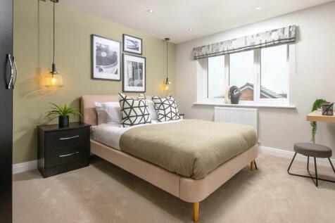New Homes and Developments For Sale in Preston (District of), Lancashire
PLOT 110 The DALTON - MOVE IN TIME FOR CHRISTMAS! A Four Bedroom Detached Executive Family Home with Integral GARAGE. and built by McDermott Homes. The property briefly comprises Lounge, Kitchen/Family/Dining Room, Guests Cloaks and to the First Floor are Four Double Bedrooms - Two with En-Suites...
*SHOW HOMES OPEN* Plot 19 -The Willow at Cardwell Park is an attractive 4 BED home which offers plenty of space to meet the needs of your family. Featuring an OPEN-PLAN KITCHEN DINER with an Island and luxury finishes. PART EXCHANGE available. *Upgraded Kitchen units and Quartz package included*
The Hazel at Cardwell Park is a spacious 4 BEDROOM family home with an ALL-INCLUSIVE specification. Featuring an OPEN-PLAN KITCHEN DINER with choice of luxury finishes, Study, Utility Room, French Doors to the rear garden, EN-SUITE from the Master Bedroom and a Detached Double Garage.
FOUR BEDROOM DETACHED home READY TO MOVE INTO with STAMP DUTY CONTRIBUTION AVAILBLE. Featuring a SPACIOUS INTERIOR including LARGE SEPARATE LOUNGE and OPEN PLAN KITCHEN/DINING ROOM. First floor boasts 4 DOUBLE BEDROOMS with an EN-SUITE to the master.
Redrow Plot 250 The Leamington Lifestyle Available to reserve online Last 1 Available The larger than average three bedroom Leamington Lifestyle takes luxury living to a whole new level by taking the space of a four bed home and sharing it out amongst three. The result is three lavish doubl...
Downstairs, the open-plan kitchen/diner features a utility room and a glazed bay that opens onto the garden. The sitting room showcases two bay windows. The first floor offers an en suite main bedroom and dressing area, double bedroom and a family bathroom. The second floor has a single and doub...
*SHOW HOMES NOW OPEN* The Hornbeam at Cardwell Park featuring an OPEN-PLAN KITCHEN DINER , Carpets & Flooring Throughout, Utility Room, EN-SUITE from the Master Bedroom and a Detached Single Garage. *Upgraded Kitchen units and Quartz package included* PART EXCHANGE available!
Downstairs, the open-plan kitchen/diner features a utility room and a glazed bay that opens onto the garden. The sitting room showcases two bay windows. The first floor offers an en suite main bedroom and dressing area, double bedroom and a family bathroom. The second floor has a single and do...
PLOT 115 THE DORCHESTER - STAMP DUTY & FLOORING INCLUDED. Move in for Christmas!! A Four Bedroom Detached Executive Family Home with DOUBLE INTEGRAL GARAGE and built by McDermott Homes. READY TO MOVE INTO. The property briefly comprises Lounge, Dining Room, Kitchen/Breakfast Room, Utility and...
Plot 23 The Dorchester - A Four Bedroom Detached Executive Family Home with DOUBLE INTEGRAL GARAGE and built by McDermott Homes. READY TO MOVE INTO. The property briefly comprises Lounge, Dining Room, Kitchen/Breakfast Room, Utility and Guests Cloaks and to the First Floor are Four Bedrooms - En-...
PLOT 103 - THE DORCHESTER STAMP DUTY & FLOORING INCLUDED, Move in for Christmas!! PART EXCHANGE AVAILABLE! A Four Bedroom Detached Executive Family Home with DOUBLE INTEGRAL GARAGE and built by McDermott Homes. READY TO MOVE INTO. The property briefly comprises Lounge, Dining Room, Kitchen/Br...
Plot 5 - The Hunton - A Four Bedroom Detached Executive Family Home with Detached DOUBLE GARAGE. and built by McDermott Homes. The property briefly comprises Lounge, Kitchen/Family/Dining Room, Utility and Guests Cloaks to the Ground Floor. To the First Floor are Four Double Bedrooms - En-Suite t...
Rowland Homes presents this wonderful 4 bedroom detached home with detached garage, boasts an open plan kitchen/dining/family room with french doors opening to the garden, a separate utility room and downstairs WC. Upstairs there's an en-suite to the master bedroom, 3 further good sized bedrooms...
The Millford is a popular four bedroom home with integral garage. The hallway leads directly into the kitchen family diner with glazed French doors opening onto the garden. Downstairs also offers a bay fronted lounge, a handy utility room and a W.C. Upstairs, the main bedroom featured an en suite...
Downstairs, the open-plan kitchen/diner features a utility room and a glazed bay that opens onto the garden. The sitting room showcases two bay windows. The first floor offers an en suite main bedroom and dressing area, double bedroom and a family bathroom. The second floor has a single and doub...
The Foxglove at Cardwell Park is a spacious 4 BEDROOM family home. Featuring an OPEN-PLAN KITCHEN DINER with choice of luxury finishes & integrated appliances, CARPETS & AMTICO FLOORING included, FRENCH DOORS to the turfed rear garden, EN-SUITE from the Master Bedroom and a single integral garage.
The Candleberry at Cardwell Park is a stylish 4 BEDROOM home, ideal for a growing family. Featuring an OPEN-PLAN KITCHEN DINER with integrated appliances, Carpets & AMTICO FLOORING throughout, 2 EN-SUITE BATHROOMS, Utility Room & a single integral garage.
The Foxglove 4 bedrooms 2 bathrooms Key features 4 bedrooms Spacious lounge Open Plan Kitchen/Diner with integrated appliances Carpets & Flooring Throughout Turfed Rear Garden En-suite from Master Bedroom Fitted Wardrobes in Master Bedroom French Doors to Rear Garden Single Integral...
