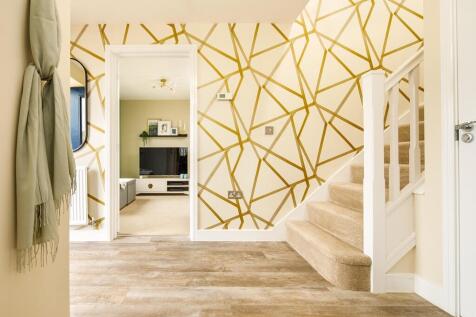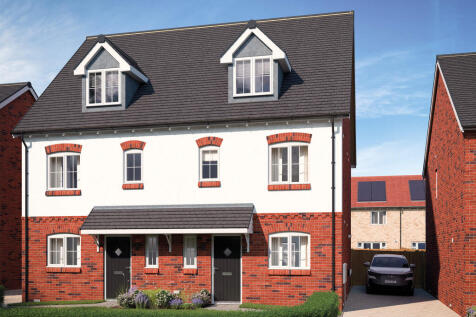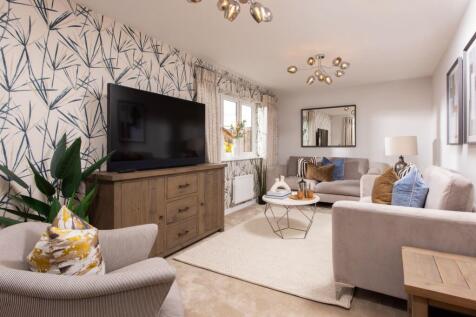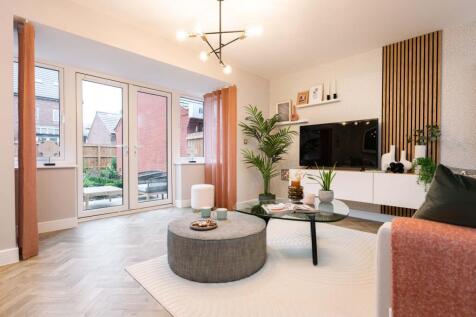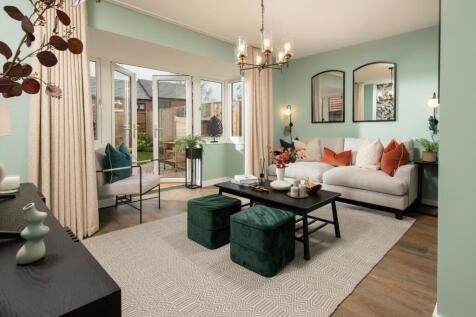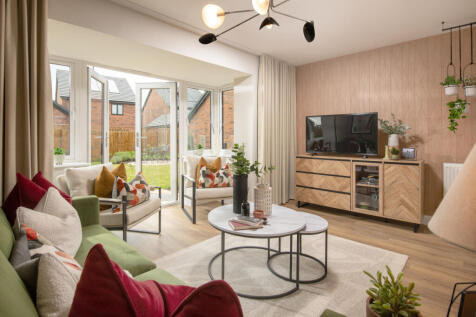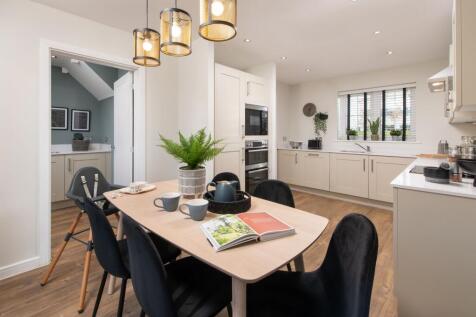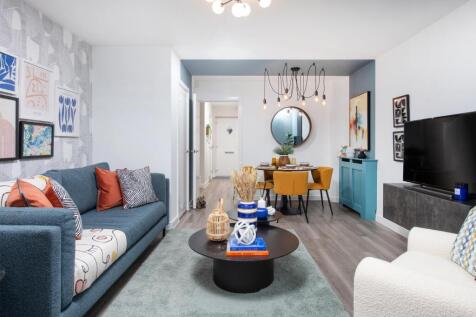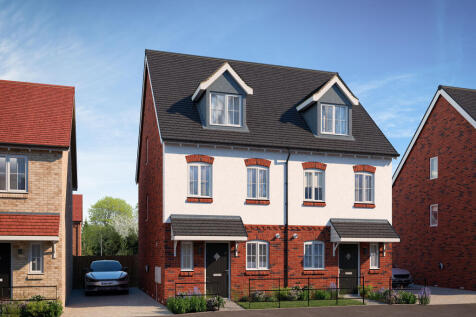New Homes and Developments For Sale in Quarrington, Sleaford, Lincolnshire
READY NOW | £10,000 DEPOSIT CONTRIBUTION | UPGRADED KITCHEN (SAVING £1,750) | SHOWER OVER BATH (SAVING £1,000) | SPOTLIGHTS TO BATHROOM & EN-SUITE (SAVING £500) INCLUDED | EASY MOVE AVAILABLEPlot 168 The ENERGY EFFICIENT Rothway Keepmoat at Pastures Grange *T&Cs apply, book your appointment to fi...
Save thousands with Ashberry. The Veronica is a brand new & chain free home with an open-plan living & dining area with French doors to the garden, THREE DOUBLE BEDROOMS, TWO EN SUITES, dressing area to bedroom 1 & a 10-year NHBC Buildmark policy^.
Save thousands with Ashberry. The Veronica is a brand new & chain free home with an open-plan living & dining area with French doors to the garden, THREE DOUBLE BEDROOMS, TWO EN SUITES, dressing area to bedroom 1 & a 10-year NHBC Buildmark policy^.
Save thousands with Bellway. The Spinner is a stunning new, chain free & energy efficient home set over three floors, with open-plan living spaces, French doors to the garden, THREE DOUBLE BEDROOMS with TWO EN SUITES & a DRESSING AREA to bedroom 1.
Save up to £20,000 with Bellway. The Spinner is a stunning new, chain free & energy efficient home set over three floors, with open-plan living spaces, French doors to the garden, THREE DOUBLE BEDROOMS with TWO EN SUITES & a DRESSING AREA to bedroom 1.
Save thousands with Ashberry. The Veronica is a brand new & chain free home with an open-plan living & dining area with French doors to the garden, THREE DOUBLE BEDROOMS, TWO EN SUITES, dressing area to bedroom 1 & a 10-year NHBC Buildmark policy^.
Save thousands with Ashberry. The Veronica is a brand new & chain free home with an open-plan living & dining area with French doors to the garden, THREE DOUBLE BEDROOMS, TWO EN SUITES, dressing area to bedroom 1 & a 10-year NHBC Buildmark policy^.
Save up to £20,000 with Bellway. The Spinner is a stunning new, chain free & energy efficient home set over three floors, with open-plan living spaces, French doors to the garden, THREE DOUBLE BEDROOMS with TWO EN SUITES & a DRESSING AREA to bedroom 1.
Save thousands with Bellway. The Spinner is a stunning new, chain free & energy efficient home set over three floors, with open-plan living spaces, French doors to the garden, THREE DOUBLE BEDROOMS with TWO EN SUITES & a DRESSING AREA to bedroom 1.
Save thousands with Bellway. The Spinner is a stunning new, chain free & energy efficient home set over three floors, with open-plan living spaces, French doors to the garden, THREE DOUBLE BEDROOMS with TWO EN SUITES & a DRESSING AREA to bedroom 1.
Save up to £20,000 with Ashberry. The Delphinium is a new, chain free & energy efficient three storey home, with OPEN PLAN LIVING spaces, French doors to the garden, TWO DOUBLE BEDROOMS with an EN SUITE & to bedroom 1, & a 10-year NHBC Buildmark policy^.
Save up to £20,000 with Ashberry. The Delphinium is a new, chain free & energy efficient three storey home, with OPEN PLAN LIVING spaces, French doors to the garden, TWO DOUBLE BEDROOMS with an EN SUITE & to bedroom 1, & a 10-year NHBC Buildmark policy^.
Save up to £20,000 with Ashberry. The Alyssum is perfect for growing families, featuring an OPEN-PLAN KITCHEN AND DINING ROOM with integrated appliances, an EN-SUITE to bedroom 1, a well-equipped family bathroom, and a 10-year NHBC Buildmark policy^
Save up to £15,000 with Ashberry. The Foxglove is a new, chain free & energy efficient home with an open-plan kitchen & dining room, TWO SETS of French doors to the garden, dual-aspect living room, EN SUITE to bedroom 1 & 10-year NHBC Buildmark policy^.
Save thousands with Bellway. The Fletcher offers three storey living, with an open-plan living area with French doors to the garden, plus EN SUITE & DRESSING AREA to bedroom 1. This home is new, chain free & includes a 10-year NHBC Buildmark policy^
Save thousands with Bellway. The Fletcher offers three storey living, with an open-plan living area with French doors to the garden, plus EN SUITE & DRESSING AREA to bedroom 1. This home is new, chain free & includes a 10-year NHBC Buildmark policy^
Save thousands with Bellway. The Fletcher offers three storey living, with an open-plan living area with French doors to the garden, plus EN SUITE & DRESSING AREA to bedroom 1. This home is new, chain free & includes a 10-year NHBC Buildmark policy^

