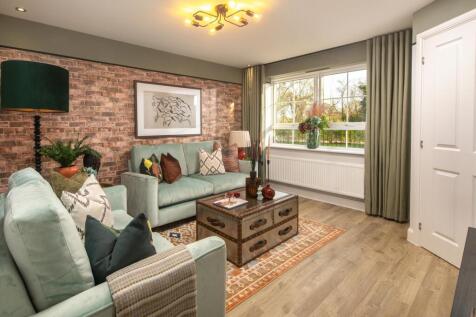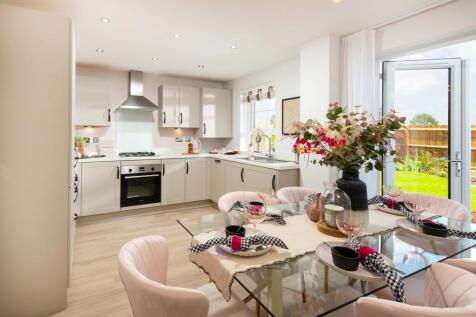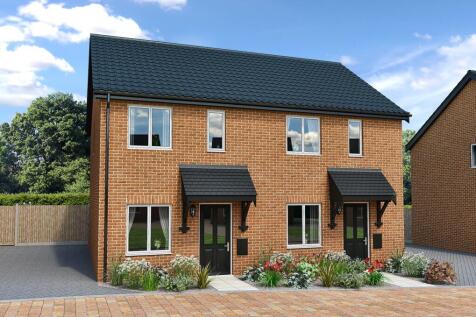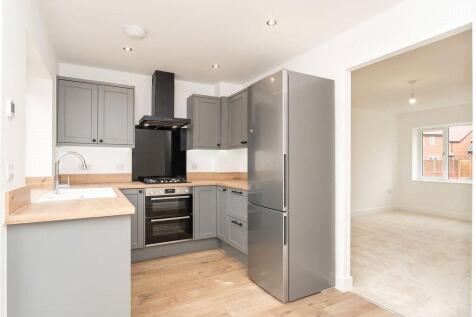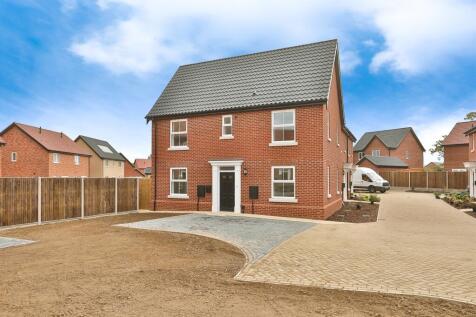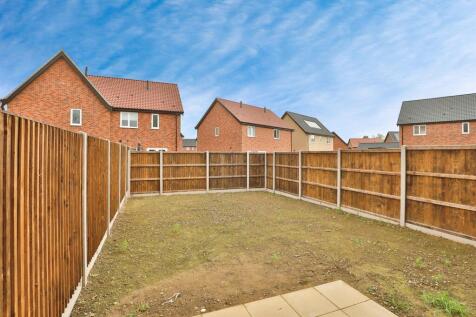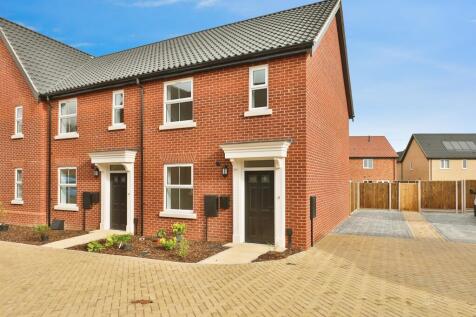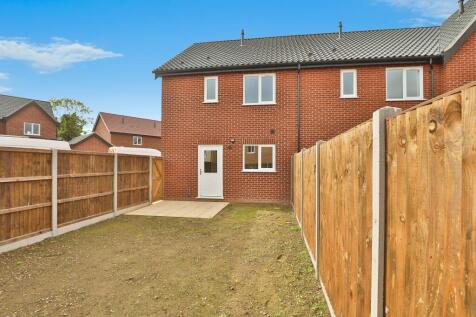New Homes and Developments For Sale in Rackheath Corner, Norwich, Norfolk
* SAVINGS WORTH £24,254 * PHOTOVOLTAIC PANELS * ENERGY EFFICIENT HOME * FRENCH DOORS TO GARDEN * EN SUITE TO MAIN BEDROOM * Plot 38 Our 3 bedroom semi-detached Ellerton features a spacious lounge with large windows that let an abundance of natural light through. Your kitchen diner features French...
* £24,254 TOWARDS YOUR MORTGAGE OR DEPOSIT * PHOTOVOLTAIC PANELS FITTED * FRENCH DOORS TO GARDEN * EN SUITE * DRIVEWAY PARKING SPACES * ENERGY-EFFICIENT HOME * Plot 39 Our 3 bedroom semi-detached Ellerton is an ideal home, featuring a bright and spacious lounge as you enter your home and followin...
* £14,699 TOWARDS YOUR MORTGAGE OR DEPOSIT * PHOTOVOLTAIC PANELS * SOUTH FACING GARDEN * FRENCH DOORS TO GARDEN * PERFECT FOR ENTERTAINING * Plot 26 Our 3 bedroom Maidstone features an open-plan kitchen with dining space and French doors which lead out onto your garden. In the lounge, a large fro...



