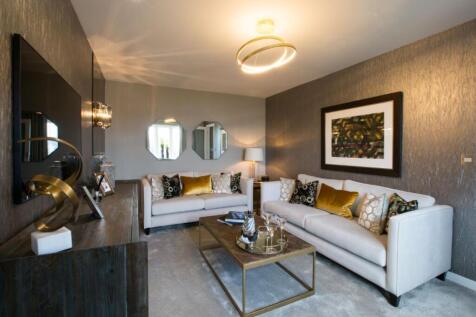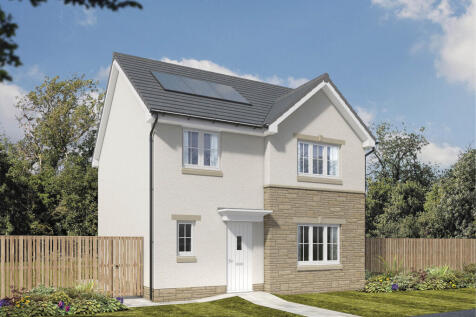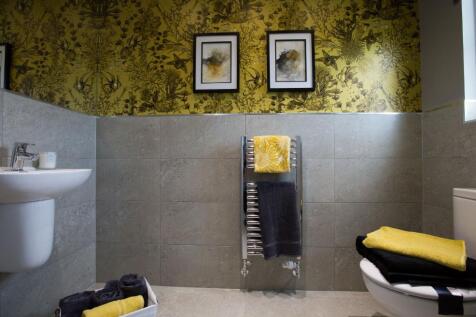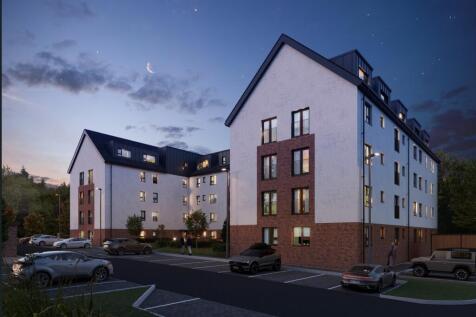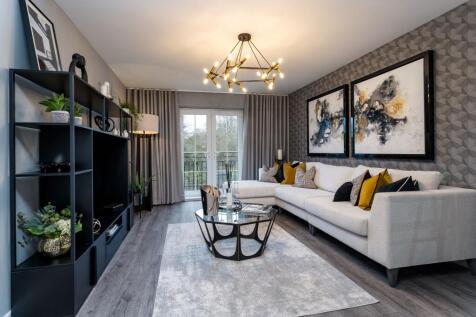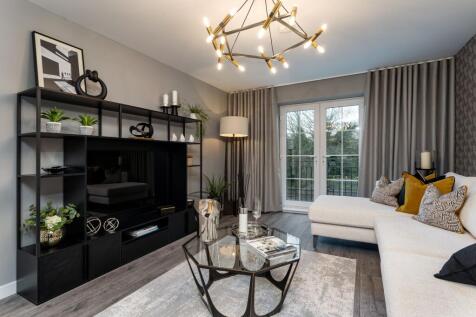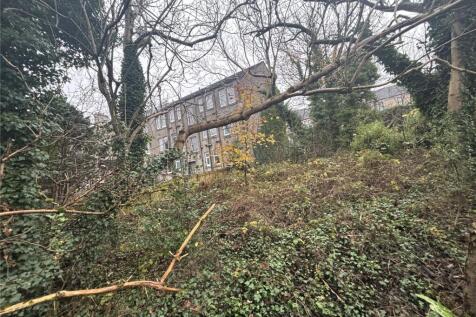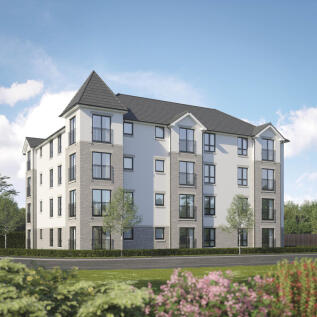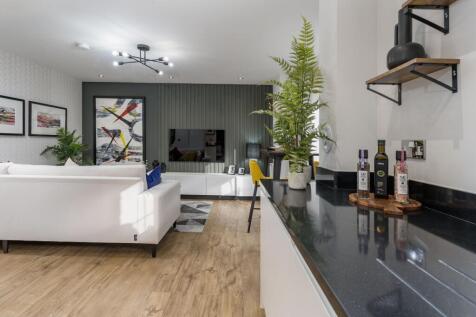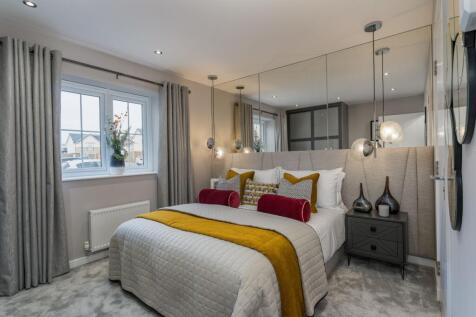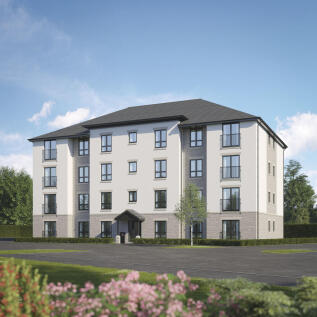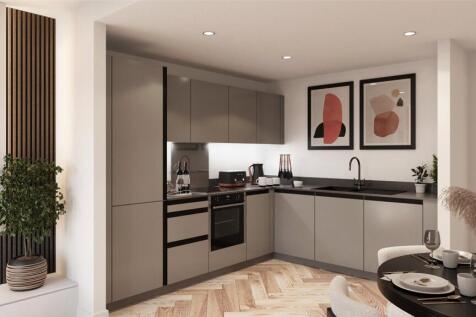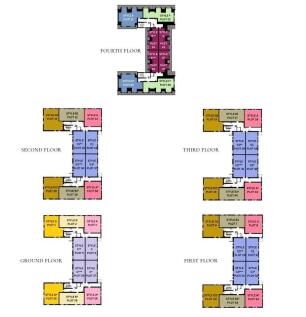New Homes and Developments For Sale in Renfrewshire
Stylish two-bedroom apartment in Academy Square with high-spec finishes, Juliette balconies, landscaped grounds, lift access and excellent energy efficiency. Premium kitchen, integrated appliances and en-suite principal bedroom included, creating modern, secure and elegant living!
PROPERTY OF THE WEEK Plot 4 offers the best of modern living .The lounge is open plan to the dining area with luxury kitchen with integrated appliances adjacent. Two spacious bedrooms the principal with en suite and built in wardrobe and a main shower room accessed from the hallway.
Countrywide are delighted to present a fantastic opportunity to revitalise a long-derelict plot with a contemporary residential development that meets the growing demand for affordable, sustainable housing in Paisley. With strong transport links, excellent local amenities and clear planning guida...
First time buyer? Countrywide would love to help you start your homeowning journey at Academy Square, an exciting new development by the awardwinning Westpoint Homes, where modern design meets exceptional kerb appeal in one of Paisley’s most charming neighbourhoods. Thoughtfully ...
