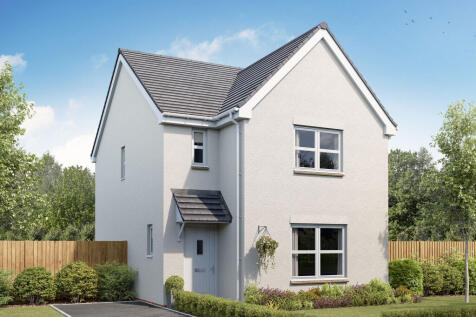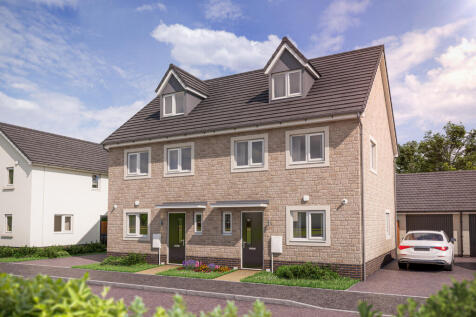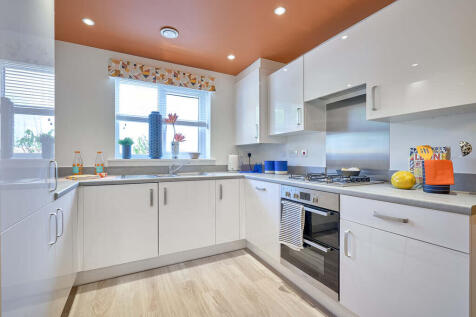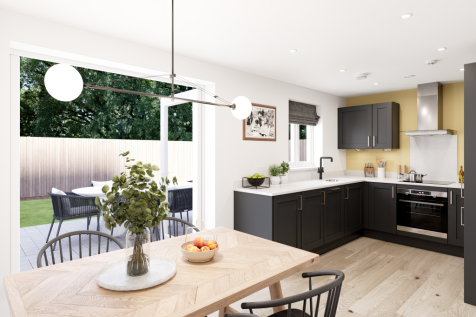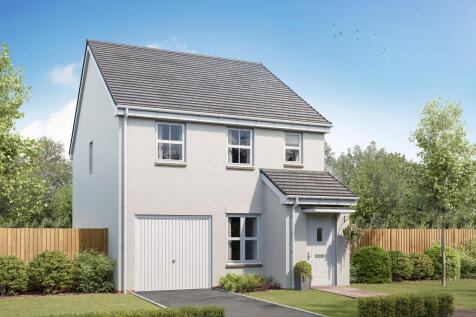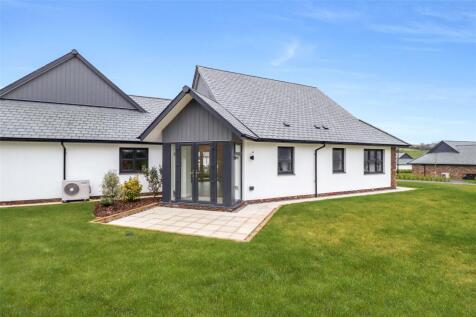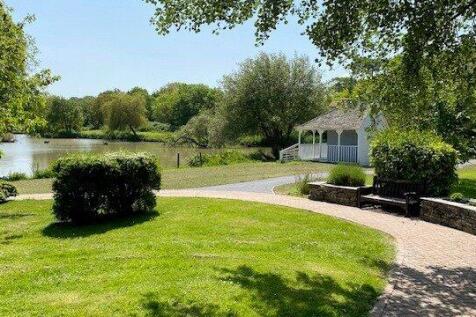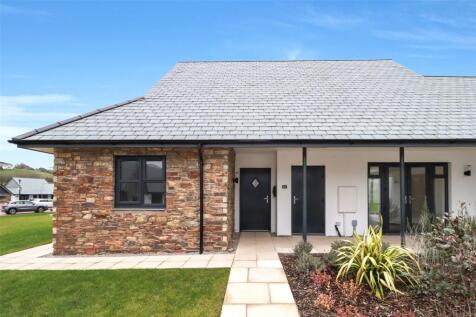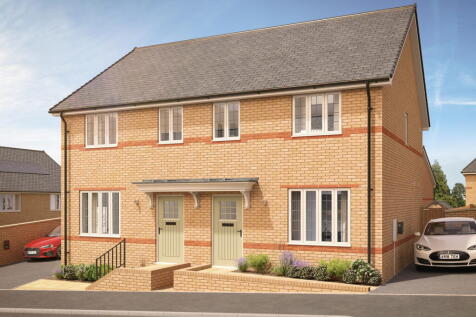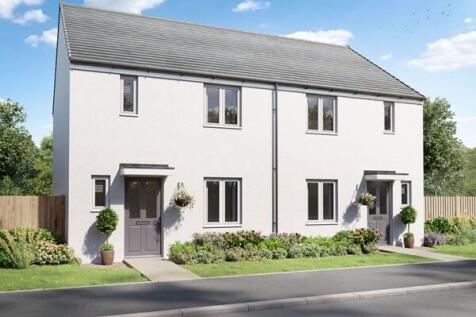New Homes and Developments For Sale in Rickard's Down, Bideford, Devon
Ready now with flooring and turf included! Home 118 The Birch is a wonderful five bedroom detached home which benefits from several versatile living spaces, all having an abundance of natural light. There is a large sitting room with bay window, separate dining room and impressive kitc...
Designed with families in mind, the Sherwood is a stunning three-bedroom detached home. The open plan kitchen/dining room with French doors leading onto the garden - perfect for gatherings with friends and family. There’s also a generous front-aspect living room and an en suite to bedroom one.
This four-bedroom family home gives someone the treat of a private bedroom suite on the second floor. The ground floor is all about the living room – a spacious room with French doors to your garden. The Whinfell gives you townhouse living with a family-friendly design spread out over three floors.
Home 203 - Enjoy the high life with the three-storey Aslin. This four bedroom home has been thoughtfully designed with modern day family life in mind. With two substantial living spaces, and the bedrooms spread over the two upper floors, this layout is extremely popular. The ground flo...
The Kennet is a modern four-bedroom, three-storey home. Featuring an open plan kitchen/dining room with French doors leading into the garden, a handy utility room and front-aspect living room. The first floor has three bedrooms and on the second floor there’s an impressive bedroom one with en suite.
Over £2,200 of upgrades included * South facing garden * Fantastic corner position * Solar panels and electric car charger * Private driveway * French doors from the kitchen/dining area leading to the garden * Dual aspect windows to the generous sized living room * Master bedroom with en...
NOW WITH £13,000 WORTH OF UPGRADES INCLUDED. Beautiful three-bedroom detached new build home with a single garage, garden and off-road parking, situated in a popular location, close to the coast, amenities and travel network . Don't delay, contact us now to register your interest and arrange to v...
The Glenmore is a three-bedroom home with an integral garage. The bright open-plan kitchen/dining room with a door leading to the garden is ideal for entertaining. There’s a front porch, inner hallway, WC and fitted cupboard. Upstairs, there’s an en suite to bedroom one and a family bathroom.
Coast and country living at Winsford Park means enjoying the best of both worlds, the serenity of rural life with easy access to modern amenities. The development is just a short drive to Bideford town centre, offering a variety of shops, restaurants and services. Excell...
Nestled a serene North Devon and close to the Coast, this charming 2-bed semi-detached bungalow is perfect for retirement. Secure and well-maintained, it boasts a patio, communal garden, and off-street parking. Ideal for those seeking tranquillity.
********** Save over £1,000 a year on energy bills when compared to a typical D-rated home********** To mark the release of the plots at the exclusive development of homes at Copse Close, Pearce are delighted to offer up to £15,000 on selected plots to help towards setting up your new ho...
£15,000 "MOVE IN" INCENTIVE AVAILABLE. Plot 3 - The Rowan - 2 bedroom detached family home with off-road parking. Ideal for downsizers and first time buyers An exclusive brand new development of just five beautifully appointed detached homes, built by award-...
This family home has three floors and three bedrooms. The spread of living space in the Braunton includes a very large bedroom on the top floor. It’s ideal as a combined bedroom/playroom, a teenage hideaway and snug, or for you to keep all to yourselves, and it's ideal as a place to call home.
This family home has three floors and three bedrooms. The spread of living space in the Braunton includes a very large bedroom on the top floor. It’s ideal as a combined bedroom/playroom, a teenage hideaway and snug, or for you to keep all to yourselves, and it's ideal as a place to call home.
Upgrades worth over £1,700 included * Solar Panels & EV Car Charger * Driveway Parking * Open Plan Kitchen / Dining Room * French Doors Leading to the Rear Garden *Separate Utility Area *Master Bedroom with En Suite *Storage Cupboards * Energy Efficient New Home * 10 Year NHBC Warranty ...
An attractive three-storey home, the Saunton has an open-plan kitchen/dining room, a living room and three bedrooms. The top floor bedroom has an en suite. The enclosed porch, downstairs WC, three storage cupboards and off-road parking mean it's practical as well as stylish.
The three-bedroom Danbury has an open plan kitchen/dining room with garden access and a spacious front-aspect living room that’s ideal for entertaining. Upstairs there are three bedrooms - bedroom one has an en suite - and a main bathroom. There's also plenty of storage space and a downstairs WC.
MOVE IN FOR SUMMER! This beautifully designed new build is situated within a thoughtfully planned development close to shops and schools. Boasting a high energy efficiency rating and 10-year guarantees for peace of mind, this home offers modern convenience and style. Tailored incentives are avail...
A three-bedroom, semi-detached home with two off-road parking spaces and garden with ALL UPGRADES AND FLOORING INCLUDED! Situated in a popular location, close to the coast, amenities and travel network. Don't delay, contact us now to register your interest and arrange to view!


![DS04537 DBID1B [BH] 07 X518 Birch Plot 397_web](https://media.rightmove.co.uk:443/dir/crop/10:9-16:9/270k/269930/152007779/269930_5_118_IMG_08_0004_max_476x317.jpeg)
