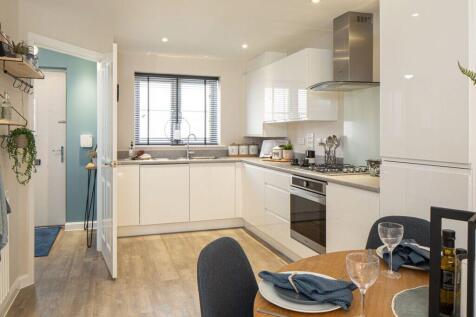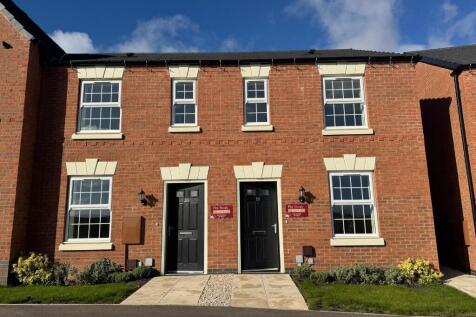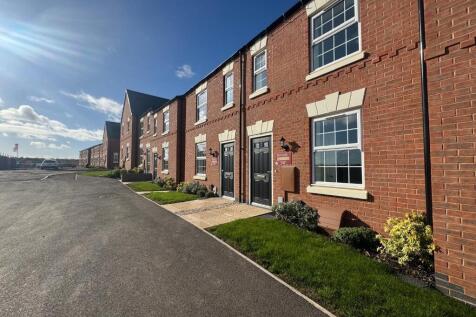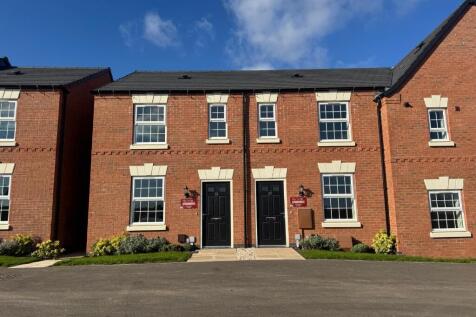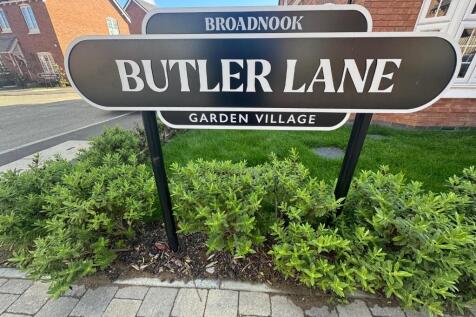New Homes and Developments For Sale in Rothley, Leicester, Leicestershire
Overlooking open space. This striking characterful 4-bedroom family home set over two floors, each designed for modern living, has to be seen. Especially the home office and spacious kitchen/dining/family room with three sets of French doors providing the perfect space for entertaining.
Plot 119 - The Hawthorn SE - 5% DEPOSIT & EXTRAS PACKAGE - WORTH £19,000! - The first thing you'll notice about this home is how cleverly the space is used. The light, airy open-plan kitchen/sitting/dining area opens through French doors to a private rear garden, giving you ple...
Plot 118 - The Hawthorn- 5% DEPOSIT & EXTRAS PACKAGE - WORTH £19,000! - The first thing you'll notice about this home is how cleverly the space is used. The light, airy open-plan kitchen/sitting/dining area opens through French doors to a private rear garden, giving you plenty ...
Plot 120 - The Hawthorn - 5% DEPOSIT & EXTRAS PACKAGE - WORTH £19,000! -The first thing you'll notice about this home is how cleverly the space is used. The light, airy open-plan kitchen/sitting/dining area opens through French doors to a private rear garden, giving you plenty o...



