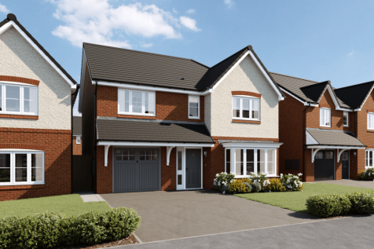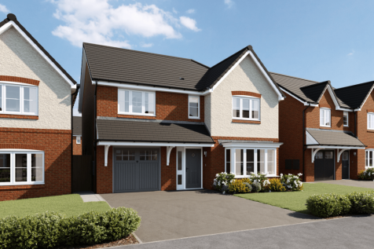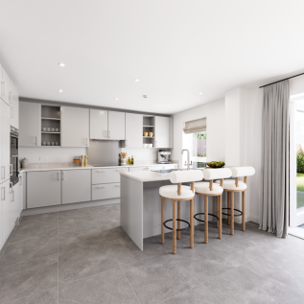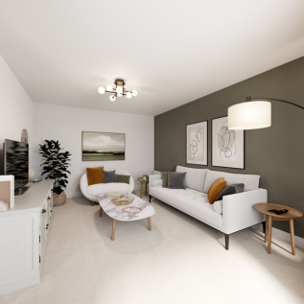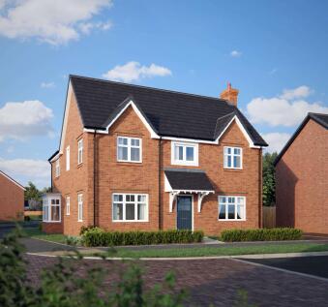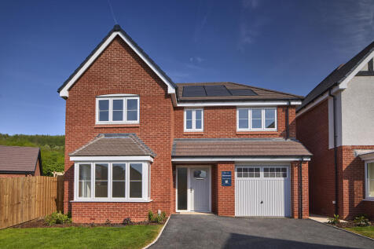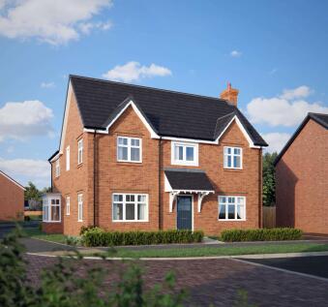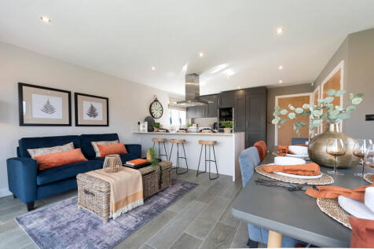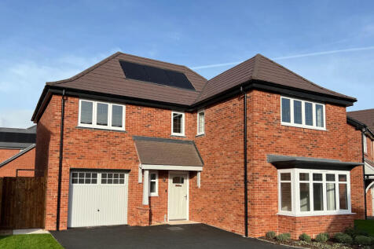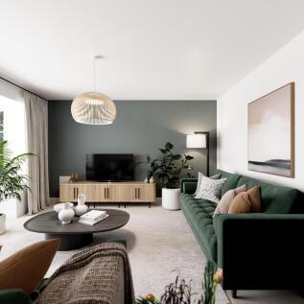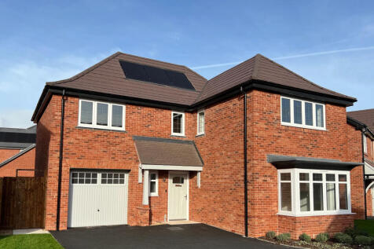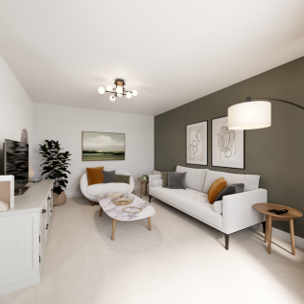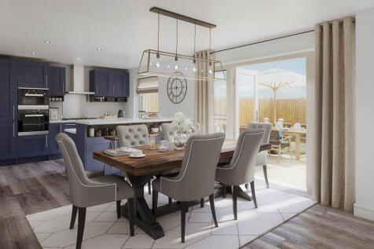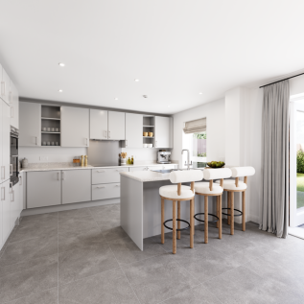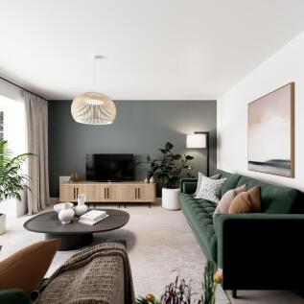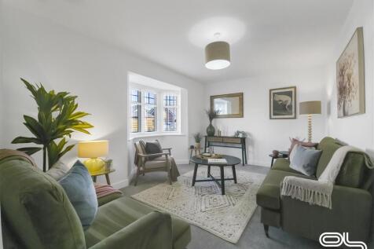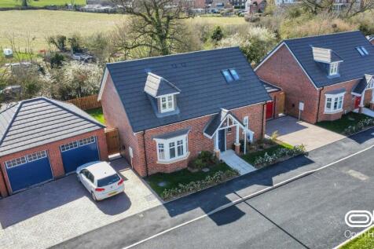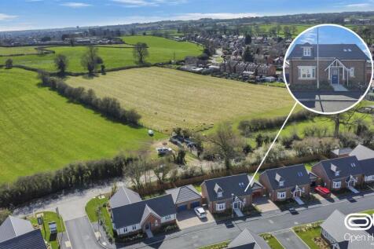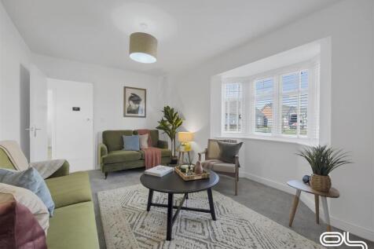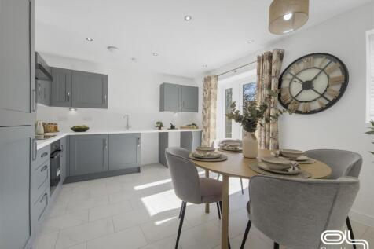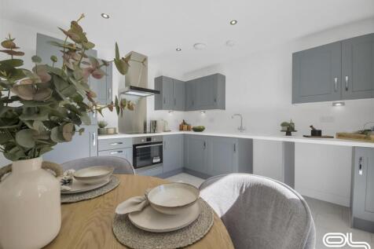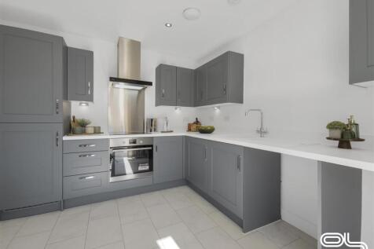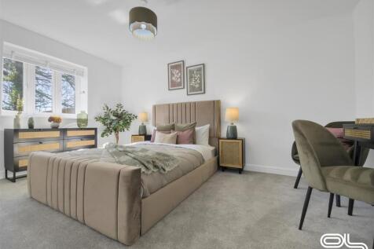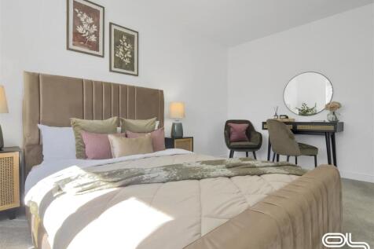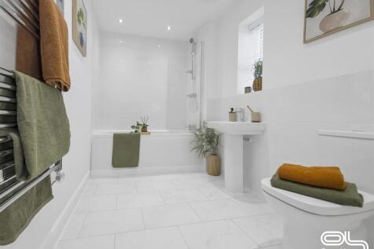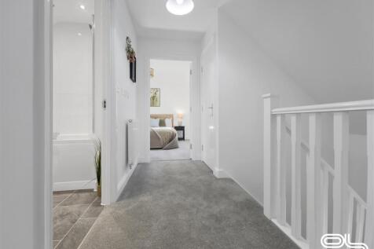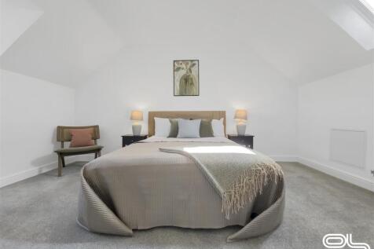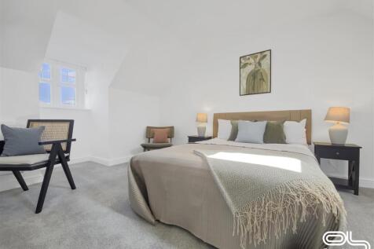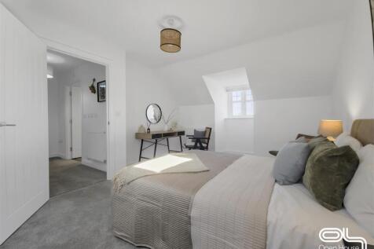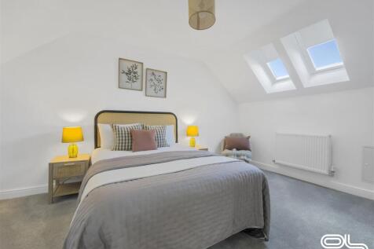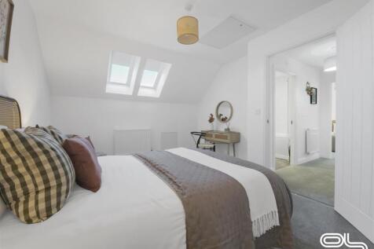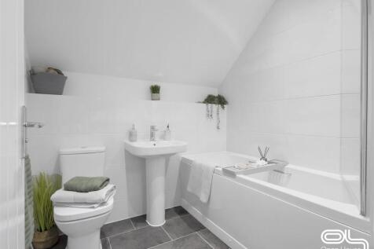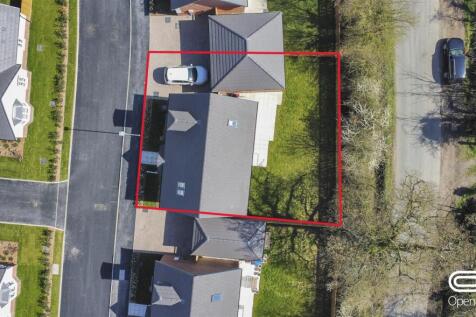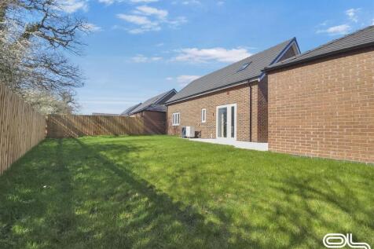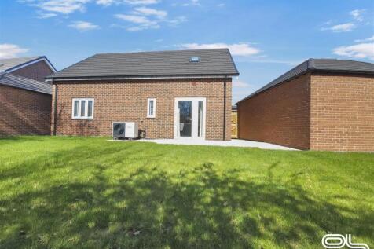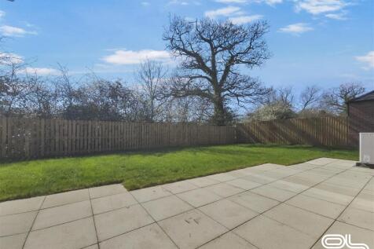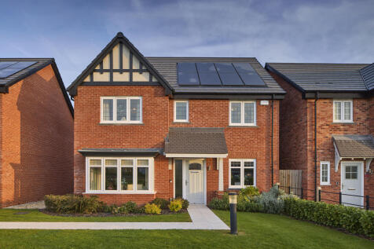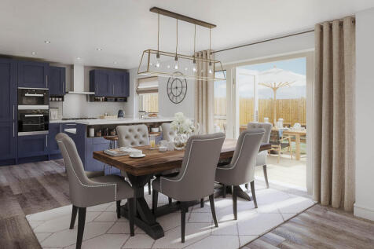New Homes and Developments For Sale in Rough Hay, Burton-On-Trent, Staffordshire
£10,000 cashback* The Rosehip is a stunning four bedroom home, perfect for families. With light interiors and generous frontage, this is a special place to call home. Living room with feature bay window Double French doors to rear garden Private driveway Single integral garage Separate utility room
The Blackwell is a beautifully presented and spacious home, designed with symmetrical frontage to create a welcoming entrance. Light and airy living rooms with large double doors out to the garden create open, inviting spaces. Spacious, open-plan kitchen, dining and family area Separate living ar...
The Blackwell is a beautifully presented and spacious home, designed with symmetrical frontage to create a welcoming entrance. Light and airy living rooms with large double doors out to the garden create open, inviting spaces. Spacious, open-plan kitchen, dining and family area Separate living ar...
***£10,000 towards moving costs! Talk to us about assisted move!*** The Blackwell is a beautifully presented and spacious home, designed with symmetrical frontage to create a welcoming entrance. Light and airy living rooms with large double doors out to the garden create open, inviting spaces. Sp...
The Hudson's light and airy open-plan kitchen and family room, with large bi-fold doors and oor-to-ceiling windows, creates the perfect heart for your new home. Open-plan kitchen and family area with bi-fold doors to rear garden Utility store off the kitchen with side door access En suite to pri...
The Hudson's light and airy open-plan kitchen and family room, with large bi-fold doors and oor-to-ceiling windows, creates the perfect heart for your new home. 4-bedroom detached home Principal bedroom with built-in wardrobes and en suite Open-plan kitchen and dining room Bi-fold doors opening ...
***Just released! Part Exchange available*** The Hatton is a spacious home with a design focused on creating light and space. 4-bedroom home Feature bay window in living room Open-plan kitchen/dining room French doors onto rear garden Built-in wardrobes and en suite to master bedroom
***£20,000 price reduction, luxury upgrades saving you over £6,900, stamp duty paid £11,250***4-bed spacious detached home with South-West facing garden. Single integral garage with 2 additional parking spaces. Fitted wardrobes and en suite to master bedroom.
OPEN 7 DAYS A WEEK - HOPKINS & DAINTY of TICKNALL are pleased to offer THE BRAMBLE. A BRAND NEW HOME on the edge of Rolleston On Dove, near Burton. The BRAMBLE is a two storey detached dormer bungalow, offering well appointed and spacious living accommodation, on a generous garden plot; with...
***New release! £10,000 towards moving costs*** A spacious family home designed with a flexible layout that will change with your lifestyle. Bright, open-plan family kitchen with dining and casual living space Feature bay window to living room Master bedroom with fitted wardrobes and en suite Pri...
* * * FEATURE HOMES * * * RESERVE ANY BRAMBLE BEFORE 30TH JUNE 2025 AND RECEIVE LUXURY FLOORING, TURF & £15,000 DISCOUNT * Nestled in the charming village of Rolleston on Dove, this exquisite 1128sqft detached dorma bungalow on Wragg Close offers a perfect blend of modern livin...
*RESERVE ANY BRAMBLE BEFORE 31ST JULY 2025 AND RECEIVE LUXURY FLOORING, TURF AND A £15,000 DISCOUNT!* PLOTS READY TO MOVE IN! The Bramble is a detached dormer bungalow that is an accessible and adaptable dwelling. The front door opens into the hallway, where the open and expansive lounge...
OPEN 7 DAYS A WEEK - HOPKINS & DAINTY of TICKNALL are pleased to offer THE BRAMBLE. A BRAND NEW HOME on the edge of Rolleston On Dove, near Burton. The BRAMBLE is a two storey detached dormer bungalow, offering well appointed and spacious living accommodation, on a generous garden plot; with...
***New release! £10,000 cashback!*** A spacious family home designed with a flexible layout that will change with your lifestyle. Bright, open-plan family kitchen with dining and casual living space Feature bay window to living room Master bedroom with fitted wardrobes and en suite Private drivew...
£10,000 cashback* The Rosehip is a stunning four bedroom home, perfect for families. With light interiors and generous frontage, this is a special place to call home. Living room with feature bay window Double French doors to rear garden Private driveway Single integral garage Separate utility room
£10,000 cashback* The Rosehip is a stunning four bedroom home, perfect for families. With light interiors and generous frontage, this is a special place to call home. Living room with feature bay window Double French doors to rear garden Private driveway Single integral garage Separate utility room
The Rosehip is a stunning four bedroom home, perfect for families. With light interiors and generous frontage, this is a special place to call home. Living room with feature bay window Double French doors to rear garden Private driveway Single integral garage Separate utility room
The Coniston's kitchen/family room is perfect for spending time as a family and for entertaining. There’s also a well-proportioned living room, a separate dining room, a downstairs WC and a handy utility room. Upstairs are four bedrooms - bedroom one has an en-suite - and the family bathroom.
The Coniston's kitchen/family room is perfect for spending time as a family and for entertaining. There’s also a well-proportioned living room, a separate dining room, a downstairs WC and a handy utility room. Upstairs are four bedrooms - bedroom one has an en-suite - and the family bathroom.
The Earlswood features an open-plan kitchen/dining room with French doors leading into the garden, a handy utility room and a front-aspect living room, plus under-stairs storage and a WC. The first floor has three bedrooms and the main family bathroom. The top floor is home to an en suite bedroom.
The Clayton features a stunning open-plan kitchen diner and an equally impressive living room. A utility room, WC and storage cupboard(s) make this home practical as well as stylish. Upstairs you will find three bedrooms, a large bedroom one with an en suite, a bathroom and a handy storage cupboard.
The Clayton features a stunning open-plan kitchen diner and an equally impressive living room. A utility room, WC and storage cupboard(s) make this home practical as well as stylish. Upstairs you will find three bedrooms, a large bedroom one with an en suite, a bathroom and a handy storage cupboard.
The Beech features an open-plan kitchen diner and impressive living room with French doors opening into the garden, a utility room, WC and storage cupboard. Upstairs you'll find three bedrooms, including a large en suite bedroom one, a family-sized bathroom and handy storage cupboard.
The Clayton features a stunning open-plan kitchen diner and an equally impressive living room. A utility room, WC and storage cupboard(s) make this home practical as well as stylish. Upstairs you will find three bedrooms, a large bedroom one with an en suite, a bathroom and a handy storage cupboard.
Set in the village of Branston, Staffordshire - just outside Burton upon Trent - Lawnswood is a beautiful collection of new-build homes.With a range of 3 and 4-bedroom homes available, whether you're a first-time buyer, upsizing, downsizing or looking for your forever home, there's some...

