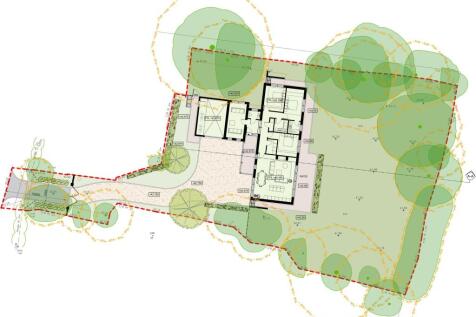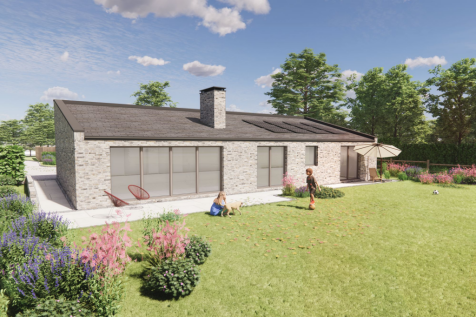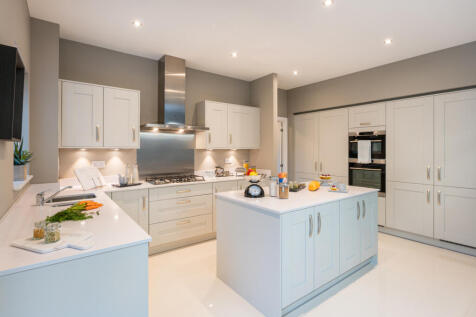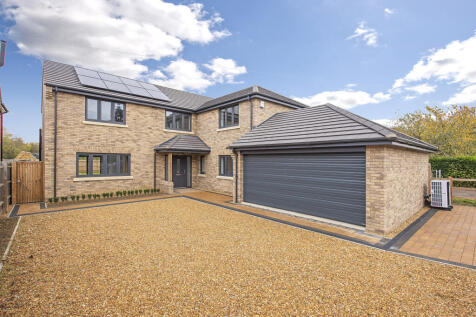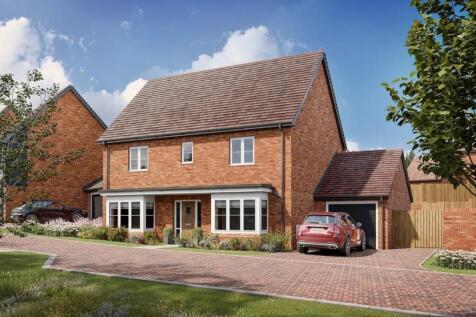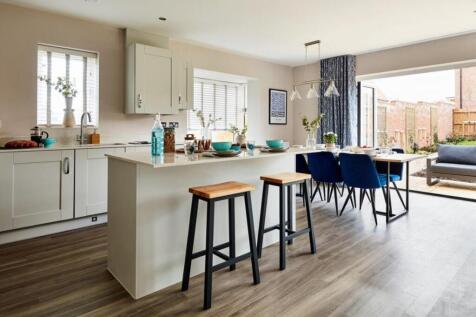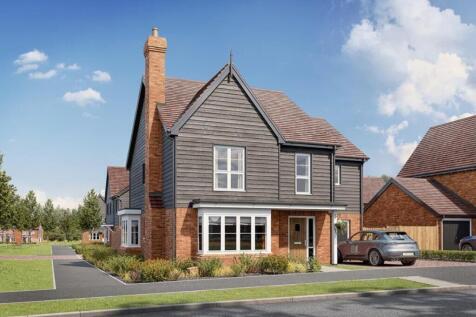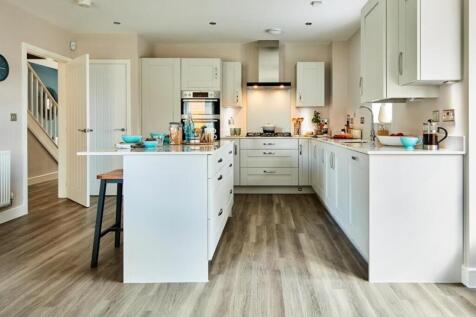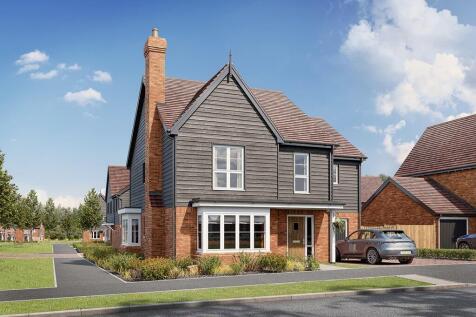New Homes and Developments For Sale in SG (Postcode Area)
DEPOSIT CONTRIBUTION & UPGRADES INCLUDED! A spacious home with OPEN PLAN KITCHEN/DINING/FAMILY area, spacious lounge and CLOAK ROOM. The first floor comprises of 3 DOUBLE BEDROOMS EACH WITH THEIR OWN EN-SUITE. The property comes complete with a SINGLE GARAGE. The ground floor of the Stratford Li...
Ensum Brown offer for sale this beautiful detached home, currently under construction in Steeple Morden, with countryside views, over 1,500sq ft of accommodation, open-plan living, a utility, a snug, a cloakroom WC, 3 bedrooms, 2 baths, a garage, a private garden, and driveway parking.
A perfect family home! The Datchworth, a particularly light, spacious unit design located on Senuna Park, Ashwell – an exclusive development of high specification new homes located off Station Road in Ashwell constructed by Matthew Homes. The Datchworth offers approx. 1728 sq ft of wonde...
Save up to £20,000 with Bellway. The Draper is a new & chain free home with an open-plan kitchen, dining & family area with French doors, UTILITY ROOM, study, THREE EN SUITES, dressing area to bedroom 1, integral garage & 10-year NHBC Buildmark policy^.
Save up to £20,000 with Bellway. The Draper is a new & chain free home with an open-plan kitchen, dining & family area with French doors, UTILITY ROOM, study, THREE EN SUITES, dressing area to bedroom 1, integral garage & 10-year NHBC Buildmark policy^.
The Steeple is a well-proportioned five-bedroom family home set within the Hawthorns development in the popular village of Bassingbourn. Offering approximately 1,947 sq ft of thoughtfully designed accommodation over two floors, the property enjoys open views
STAMP DUTY CONTRIBUTION INCENTIVE AVAILABLE! * The Hampstead ground floor features a cosy lounge off the entrance, a utility room, downstairs cloakroom, and double garage. At the rear, a spacious kitchen/living/dining area opens to the garden via French doors. Upstairs, two bedr...
INCLUDING STAMP DUTY PAID TO THE VALUE OF £33,000! Benefitting from an OPEN PLAN KITCHEN/DINING/FAMILY area, spacious lounge and DOUBLE INTEGRAL GARAGE. The first floor is complete with 4 DOUBLE BEDROOMS and a SINGLE BEDROOM/STUDY. Bedrooms 1 and 2 have EN-SUITES in additional to a central FAMILY...
A brand new four bedroom semi-detached bungalow with gardens, driveway parking and a double carport situated in a private development set in the centre of the Hertfordshire village of Hexton. The property has been built by an established local builder and is offered with a Build Zone Warranty. It...
Accessed from a superb entrance hall, both the study and the lounge feature bay windows and the island kitchen, incorporating bi-fold doors and rooflights, adjoins a dining room with French doors. The five bedrooms include two en-suites, and the family bathroom has a separate shower. Plot 169 ...
A rare opportunity to purchase a substantial modern barn with planning permission granted to converted into a exceptional family home of over 4000 sqft. Set within an exclusive courtyard development nestled amongst beautiful countryside. Working alongside the developer will enable you to have the...
Last of this style available! A 4 bed detached home with large open plan living spaces, 4 double bedrooms, single garage and off-road parking. Measuring 1764 sq ft and boasting a generous north/east facing garden. *Get up to 5% towards your deposit or Stamp Duty* OVER 50% OF HOMES SOLD.
STAMP DUTY PAID ON ALL JANUARY RESERVATIONS. A newly built five bedroom detached property completed to a high specification occupying a private position with gardens that include driveway parking and a detached double garage. The property is situated in a semi-rural private development of 24 home...
STAMP DUTY PAID! Situated in this exclusive rural development, between the sought-after village of Upper Caldecote and the quintessential English village of Ickwell is this stunning 5 bedroom detached family home. This superb property features large reception rooms and a spacious kitche...
*** VIEWINGS NOW AVAILABLE WEEKEND OF 7TH FEBUARY - PLEASE CONTCT US TO SECURE YOUR APPOINTMENT *** Ready to view......A select development of exclusive detached family homes built to an exacting standard and specification by a local bespoke builder. Thoughtfully designed,...




