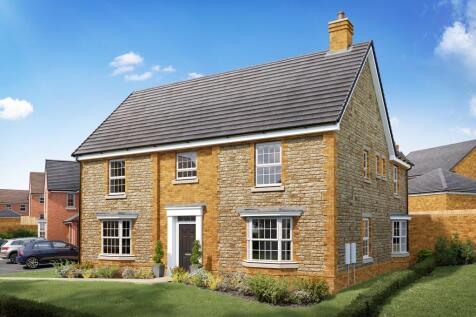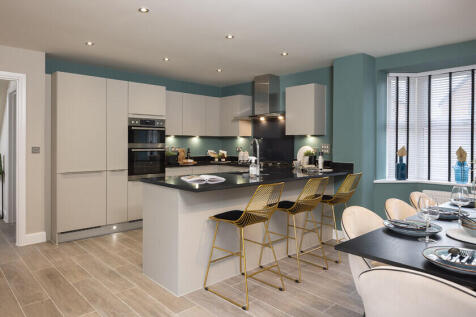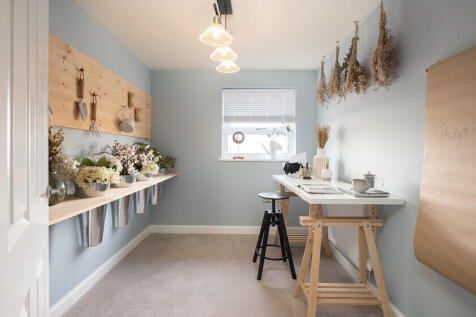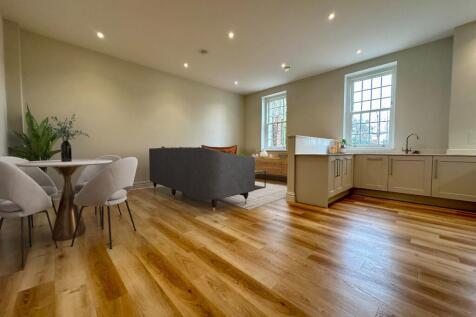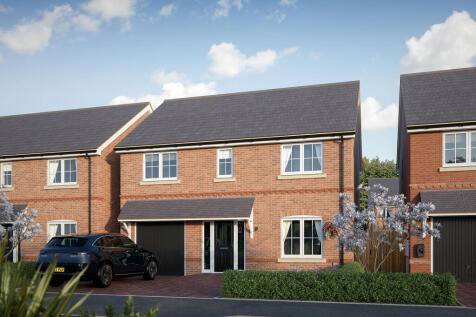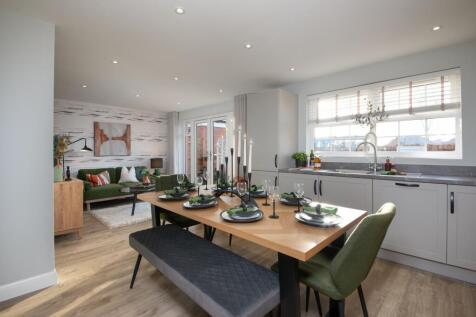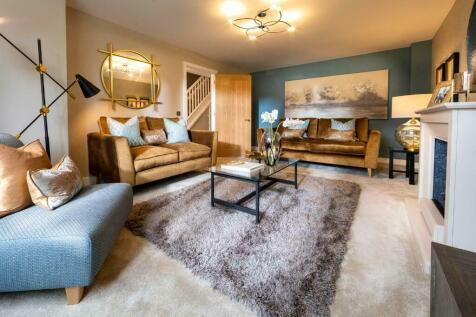New Homes and Developments For Sale in SP (Postcode Area)
Brand new home with DOUBLE GARAGE and DRIVEWAY. Got a property to sell? Why not PART EXCHANGE. Plot 52 | The Earlswood | Romans' Quarter, Gillingham | David Wilson Homes. This detached home has an open plan kitchen and a lounge, both with French doors to the south facing garden. There is also ...
PLOT 11 INCLUDES flooring throughout, upgraded kitchen and turf. The Harrogates at Royal Oaks are Eco Electric. These homes include air source heat pumps, even thicker insulation, and the wonderful warmth of underfloor heating across the ground floor. The effort that ha...
An attractive detached new-build home offering well-balanced, versatile accommodation, perfectly suited to contemporary family living. The centrepiece of the home is a light-filled kitchen/dining room, featuring a striking bay window to the front that allows an abundance of natural lig...
Brand-New Detached Family Home in the Heart of Durrington Nestled within the picturesque surroundings of Bulford Road, 125a is a beautifully designed 3-bedroom detached home, with driveway parking constructed to high specification. The open-plan kitchen and dining area, complete with B...
Brand new home with INTEGRAL GARAGE in a CUL-DE-SAC location with a SOUTH FACING GARDEN. KEY WORKER? Benefit from £25,00 towards your deposit. Plot 54 | The Exeter | Romans' Quarter, Gillingham | David Wilson Homes. This home has an open plan kitchen with dining area with French doors to the so...
BOOK AN APPOINTMENT TO VIEW TODAY! DON'T MISS OUT! Enjoy a variety of communal facilities, such as a bistro, private owners' lounge, activities and wellbeing studio, treatment room, and guest suite-all operated on a not-for-profit basis for affordable quality living.
Discover the Everglade, an ALL-INCLUSIVE three bedroom home featuring an OPEN PLAN kitchen/dining/family room, with FRENCH DOORS out to the garden and a separate sitting room. Primary bedroom with ENSUITE & FITTED WARDROBE. Complete with FLOORING THROUGHOUT and CAR BARN PARKING.
The Cambridge is a four bedroom home, complete with underfloor heating powered by air source heat pump. The large open plan kitchen has dining and family areas with double width French doors leading to your garden. There's also a separate utility room. The spacious lounge sits at the front of t...
PLOT 23. INCLUDES FLOORING AND TURF. READY TO OCCUPY The Cambridges at Royal Oaks are Eco Electric. These homes include air source heat pumps, even thicker insulation, and the wonderful warmth of underfloor heating across the ground floor. If you are looking for a new ...
Brand new home available with REZIDE EQUITY LOAN SCHEME and with UPGRADES WORTH £11,900. Plot 60 | The Kirkdale | Romans' Quarter, Gillingham | David Wilson Homes. This home has an open plan kitchen with dining area, a separate utility and French doors to the garden. There's also a spacious lo...
Brand new home with SOUTH FACING GARDEN and OVERLOOKING OPEN SPACE. Available with PART EXCHANGE. Plot 95 | The Kirkdale | Niveus Walk, Shaftesbury | David Wilson Homes. This home has an open plan kitchen with dining area, a separate utility and French doors to the south facing garden. There's...
Brand new home in a CUL-DE-SAC location with EV charger and £23,375 towards your deposit. Plus we're giving you an UPGRADES PACKAGE worth £9,900. Plot 102 | The Kirkdale | Niveus Walk, Shaftesbury | David Wilson Homes. This home has an open plan kitchen with dining area, a separate utility and...
*MOVE IN READY! *BAY window to master bedroom *PRIVATE position on edge of development *GARAGE and off road parking *CARPETS & FLOORING included as fitted *ENSUITE & fitted wardrobes to master *Dual-aspect luxury kitchen/dining room *Up to £25,000 STAMP DUTY contribution on selected plots
*PRIVATE cul-de-sac location on edge of development *OPEN PLAN kitchen/dining area *Integral GARAGE with internal and external pedestrian doors with additional off road parking *ENSUITE & fitted wardrobes to master bedroom *Up to £25,000 STAMP DUTY contribution on selected plots
