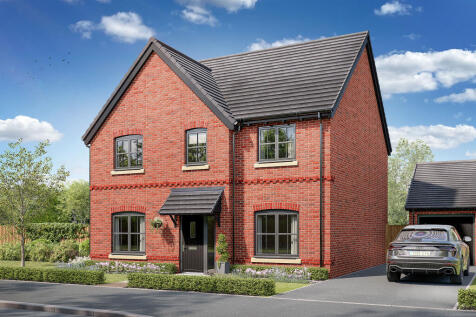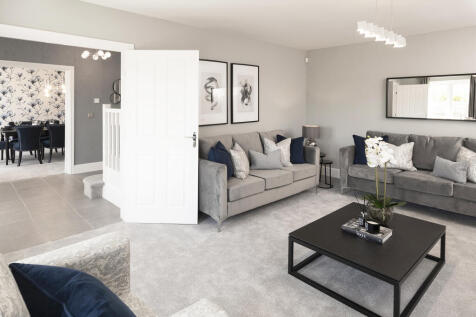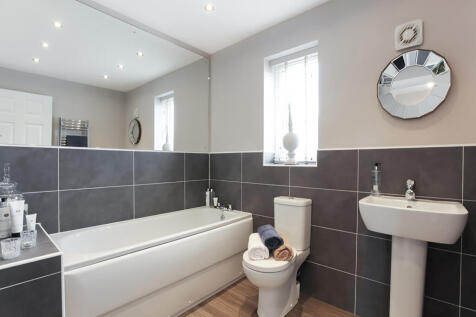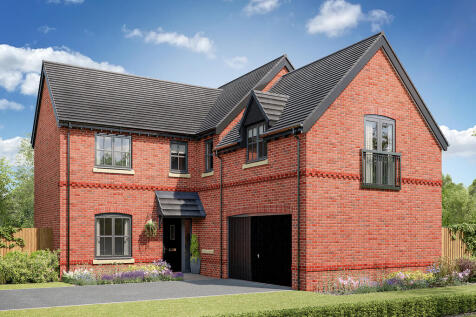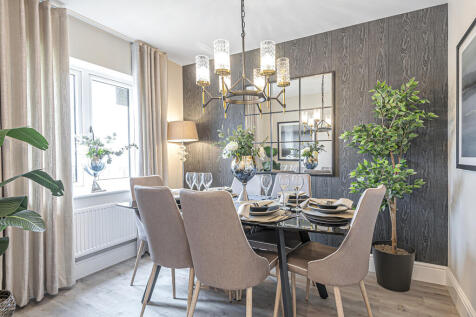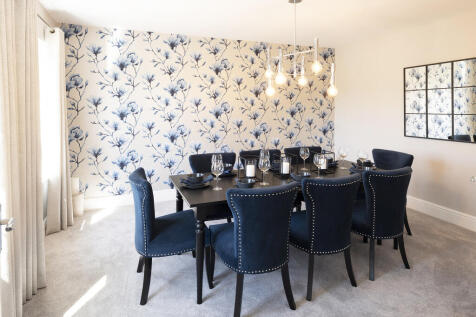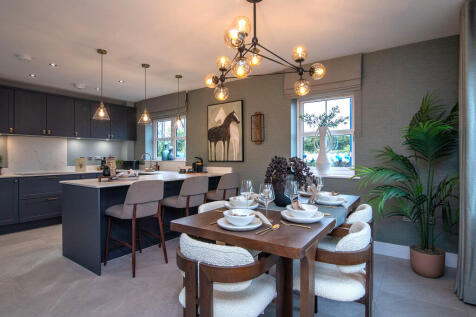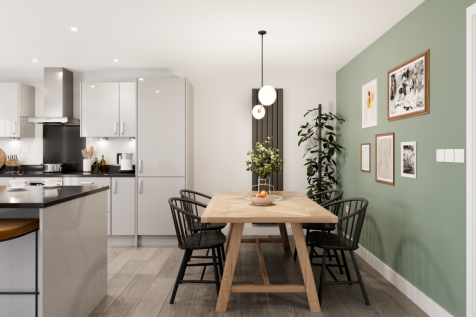New Homes and Developments For Sale in Sain Nicholas, Cardiff, Cardiff (County of)
The Turnberry has separate living and dining rooms, and a open-plan kitchen/family room with a breakfast bar and bi-fold doors to the garden. It’s a great space for friends and family. Four good-sized bedrooms and two bathrooms, a utility room and a garage complete this family-friendly home.
The Oxwich is a family-friendly home with an en suite guest room in addition to the luxurious dual-aspect en suite master bedroom. A kitchen/family room has bi-fold doors to the garden. A utility, living room, study and integral garage complete the ground floor.
The Oxwich is a family-friendly home with an en suite guest room in addition to the luxurious dual-aspect en suite master bedroom. A kitchen/family room has bi-fold doors to the garden. A utility, living room, study and integral garage complete the ground floor.
The Kingsand features a large L-shaped open-plan kitchen/dining/living room, which has bi-fold doors to the garden, and there are five bedrooms and four bathrooms. Both the bedrooms on the second floor are en suite, while bedroom one also enjoys a dressing room.
The Kingsand features a large L-shaped open-plan kitchen/dining/living room, which has bi-fold doors to the garden, and there are five bedrooms and four bathrooms. Both the bedrooms on the second floor are en suite, while bedroom one also enjoys a dressing room.
The Turnberry has separate living and dining rooms, and a open-plan kitchen/family room with a breakfast bar and bi-fold doors to the garden. It’s a great space for friends and family. Four good-sized bedrooms and two bathrooms, a utility room and a garage complete this family-friendly home.
The Turnberry has separate living and dining rooms, and a open-plan kitchen/family room with a breakfast bar and bi-fold doors to the garden. It’s a great space for friends and family. Four good-sized bedrooms and two bathrooms, a utility room and a garage complete this family-friendly home.
An open plan kitchen/dining room and a living room provide the perfect balance for family life. Bi-fold doors to the back garden, and a bath and shower in the family bathroom, are excellent features in this new home.
The Hastings offers flexible family living with 4 bedrooms, 2 bathrooms, a study, separate living and dining rooms, and an open-plan kitchen/family area with bi-fold doors to the garden. It also includes a separate garage.
The Hastings offers flexible family living with 4 bedrooms, 2 bathrooms, a study, separate living and dining rooms, and an open-plan kitchen/family area with bi-fold doors to the garden. It also includes a separate garage.
The Hastings offers flexible family living with 4 bedrooms, 2 bathrooms, a study, separate living and dining rooms, and an open-plan kitchen/family area with bi-fold doors to the garden. It also includes a separate garage.
The Brampton has the flexibility of open-plan space as well as separate private space. The main living area, with kitchen, dining and family zones, is at the heart of this home, while the living room and study give you all the opportunity to take a break and have some quiet time when you need it.
Sometimes you don’t just need more space, but more private space to call your own. The Greenwood achieves that for you with two ensuite bedrooms - one of them has the second floor to itself – to choose from. This home is great for a growing family, with plenty of space.
Sometimes you don’t just need more space, but more private space to call your own. The Greenwood achieves that for you with two ensuite bedrooms - one of them has the second floor to itself – to choose from. This home is great for a growing family, with plenty of space.
Sometimes you don’t just need more space, but more private space to call your own. The Greenwood achieves that for you with two ensuite bedrooms - one of them has the second floor to itself – to choose from. This home is great for a growing family, with plenty of space.
The Kennet is a modern four-bedroom, three-storey home. Featuring an open plan kitchen/dining room with French doors leading into the garden, a handy utility room and front-aspect living room. The first floor has three bedrooms and on the second floor there’s an impressive bedroom one with en suite.
The Kennet is a modern four-bedroom, three-storey home. Featuring an open plan kitchen/dining room with French doors leading into the garden, a handy utility room and front-aspect living room. The first floor has three bedrooms and on the second floor there’s an impressive bedroom one with en suite.
The Kennet is a modern four-bedroom, three-storey home. Featuring an open plan kitchen/dining room with French doors leading into the garden, a handy utility room and front-aspect living room. The first floor has three bedrooms and on the second floor there’s an impressive bedroom one with en suite.
The Barndale has a bright open plan kitchen/dining room leading to a handy utility room. The spacious living room has French doors leading into the garden. The inner hallway, downstairs WC and cupboards take care of everyday storage. Plus there’s an en suite to bedroom one and a family bathroom.
The Ashdown is a new home with style. The tall gable enhances the front of the house and the Juliet balcony to the first floor living room is an additional elegant feature. With living space spread over three floors, there’s room for you to be together and there’s a room of your own too.
The Ashdown is a new home with style. The tall gable enhances the front of the house and the Juliet balcony to the first floor living room is an additional elegant feature. With living space spread over three floors, there’s room for you to be together and there’s a room of your own too.
