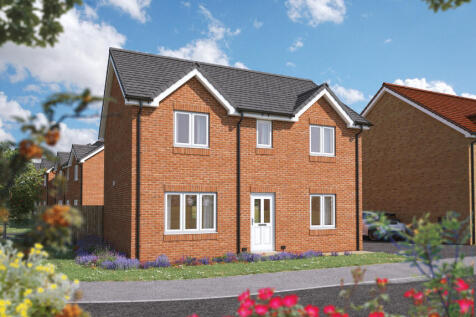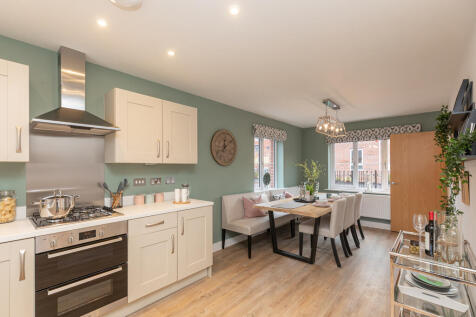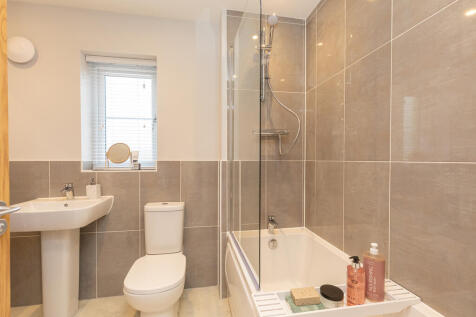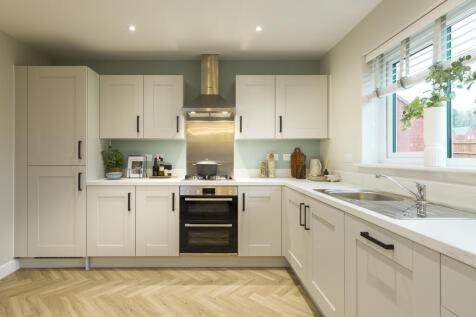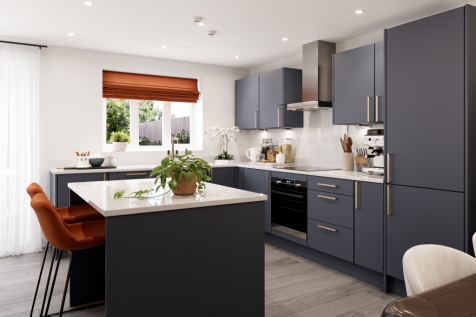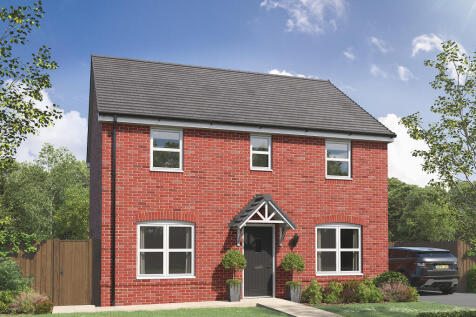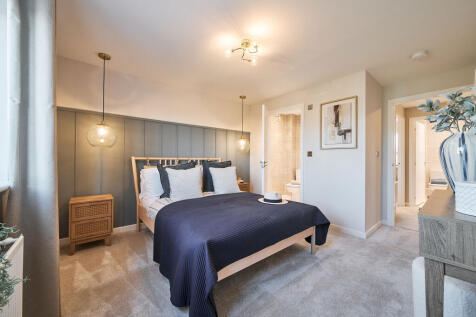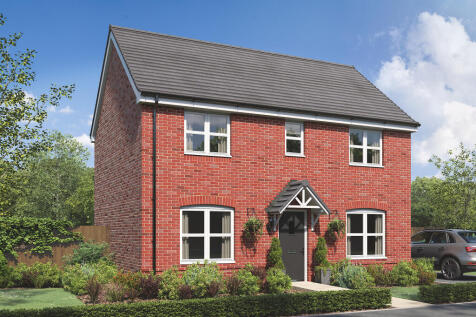New Homes and Developments For Sale in Scartho Top, Grimsby, Lincolnshire
GarageParking for two carsCorner positionThe Leverton is a highly desirable family home: traditional in its double-fronted exterior, but intelligently designed to meet the demands of 21st century life. An expansive kitchen/dining room runs from the front to the back of the property, p...
**5% GIFTED DEPOSIT INCLUDED!** This stunning FOUR BEDROOM HOME offers a superb layout and stunning specification throughout situated on the popular Scartho Top development and under construction by CYDEN HOMES. Enter through the bright hallway and you are instantly greeted by a large open hallwa...
The Brampton has the flexibility of open-plan space as well as separate private space. The main living area, with kitchen, dining and family zones, is at the heart of this home, while the living room and study give you all the opportunity to take a break and have some quiet time when you need it.
£1,000 A MONTH FOR 12 MONTHS, OUR GIFT TO YOU!FLOORING PACKAGE INCLUDEDFITTED WARDROBESWith its spacious living areas, aspects of open plan living and considerable light, the Pembroke is a beautiful home, perfectly designed for the flow of family life. The kitchen/dining room which s...
The Brampton has the flexibility of open-plan space as well as separate private space. The main living area, with kitchen, dining and family zones, is at the heart of this home, while the living room and study give you all the opportunity to take a break and have some quiet time when you need it.
The Brampton has the flexibility of open-plan space as well as separate private space. The main living area, with kitchen, dining and family zones, is at the heart of this home, while the living room and study give you all the opportunity to take a break and have some quiet time when you need it.
Situated on the very popular Springfield Development in the village of Scartho is this beautiful FOUR BEDROOM DETACHED FAMILY home offers a superb layout and stunning specification throughout under construction by CYDEN HOMES LIMITED. The Opal ground floor design comprises of a spacious open-plan...
The Brampton has the flexibility of open-plan space as well as separate private space. The main living area, with kitchen, dining and family zones, is at the heart of this home, while the living room and study give you all the opportunity to take a break and have some quiet time when you need it.
The Selwood is a home that keeps on giving. Four bedrooms, two bathrooms, a home office and a garage all add up to excellent space for an active family. Space to be together and space to be on your own are the key ingredients for a busy family life and this is definitely a house that fits the bill.
The Selwood is a home that keeps on giving. Four bedrooms, two bathrooms, a home office and a garage all add up to excellent space for an active family. Space to be together and space to be on your own are the key ingredients for a busy family life and this is definitely a house that fits the bill.
The Selwood is a home that keeps on giving. Four bedrooms, two bathrooms, a home office and a garage all add up to excellent space for an active family. Space to be together and space to be on your own are the key ingredients for a busy family life and this is definitely a house that fits the bill.
The Selwood is a home that keeps on giving. Four bedrooms, two bathrooms, a home office and a garage all add up to excellent space for an active family. Space to be together and space to be on your own are the key ingredients for a busy family life and this is definitely a house that fits the bill.
Sometimes you don’t just need more space, but more private space to call your own. The Greenwood achieves that for you with two ensuite bedrooms - one of them has the second floor to itself – to choose from. This home is great for a growing family, with plenty of space.
NEW REDUCED PRICE - AVAILABLE WITH 105% HOME EXCHANGE, THAT'S 5% MORE IN VALUE FOR YOUR CURRENT HOME! PLUS FLOORING INCLUDED. SHOW HOME AVAILABLE TO VIEW! The Grainger is a detached home featuring four generously sized bedroom and great living spaces. A large bright living room lies ...
The Rivington is a great place to call your family home. Double doors are a lovely feature linking the living room to the kitchen/dining room, and double doors from there open onto the garden. When you want some space of your own, there are four bedrooms to choose from.
The Rivington is a great place to call your family home. Double doors are a lovely feature linking the living room to the kitchen/dining room, and double doors from there open onto the garden. When you want some space of your own, there are four bedrooms to choose from.
The Rivington is a great place to call your family home. Double doors are a lovely feature linking the living room to the kitchen/dining room, and double doors from there open onto the garden. When you want some space of your own, there are four bedrooms to choose from.
SAVINGS WORTH OVER £40,000! New reduced price of £25,000, reserve now and receive £13,500 cashback!Flooring includedUpgraded kitchenSouth-facing gardenCorner positionDetached GarageThe Leverton is a highly desirable family home: traditional in its double-fronted exterior, but intell...
RECEIVE A 5% DEPOSIT CONTRIBUTION FROM LINDEN WORTH £14,750! END OF CUL-DE-SAC POSITION WITH LARGE GARDENThe Leverton is a highly desirable family home: traditional in its double-fronted exterior, but intelligently designed to meet the demands of 21st century life. An expansive kitch...
GarageParking for two carsCorner positionThe Leverton is a highly desirable family home: traditional in its double-fronted exterior, but intelligently designed to meet the demands of 21st century life. An expansive kitchen/dining room runs from the front to the back of the property, p...
This detached double-fronted new home gives you two dual-aspect living spaces - an open-plan kitchen/dining room and a separate living room which opens out onto the garden. With three bedrooms and two bathrooms, the Charnwood suits all aspects of family life and it’s a great place to call home.
This detached double-fronted new home gives you two dual-aspect living spaces - an open-plan kitchen/dining room and a separate living room which opens out onto the garden. With three bedrooms and two bathrooms, the Charnwood suits all aspects of family life and it’s a great place to call home.
£15,000 PRICE REDUCTION, PLUS RECEIVE £13,250 CASHBACK AND FLOORING PACKAGE Premium Kitchen with intgegrated appliances includedPrivate Cul-de-sac position South-west facing garden A vibrant, detached four-bedroom home, beautifully designed to make the most of family living, The Go...
BUY WITH OUR KEY WORKER PACKAGE. Receive a price dscount of £1,000 for every £20,000 you spend on a Linden Home, up to a maximum of £25,000. Plus we'll also include your flooring to help save you even more!SOUTH-FACING GARDENA vibrant, detached four-bedroom home, beautifully desig...
RECEIVE £1,000 A MONTH FOR 12 MONTHS PLUS FLOORING INCLUDED!The Mylne brilliantly facilitates the demands of modern family life through clever design and attention to detail. At the heart of the home is a spacious open plan kitchen/dining area: a flexible space with French doors provi...
