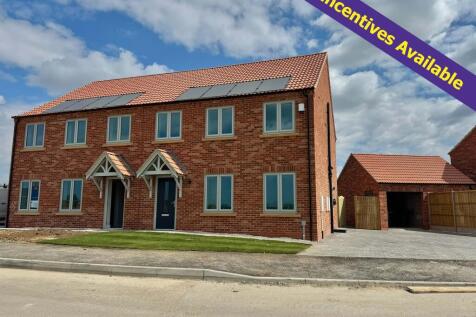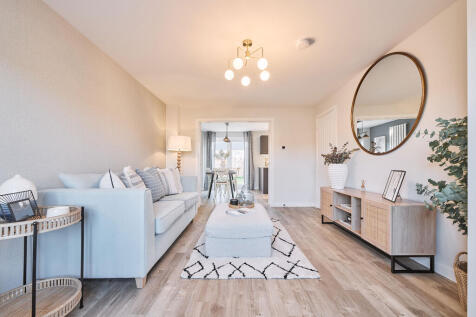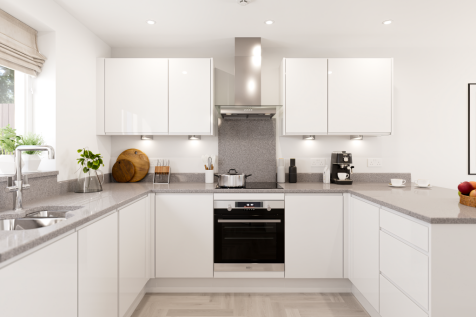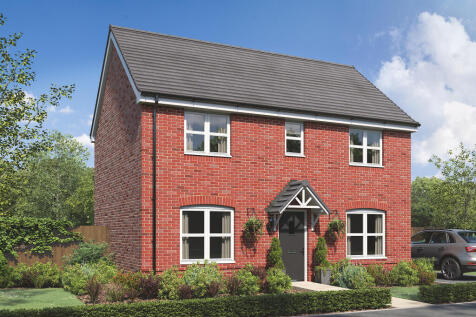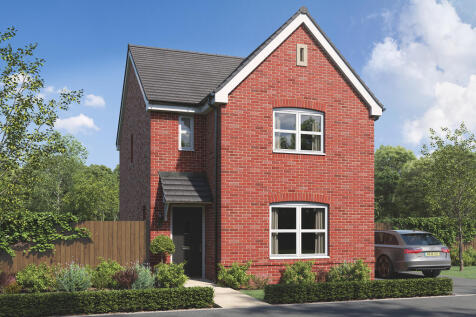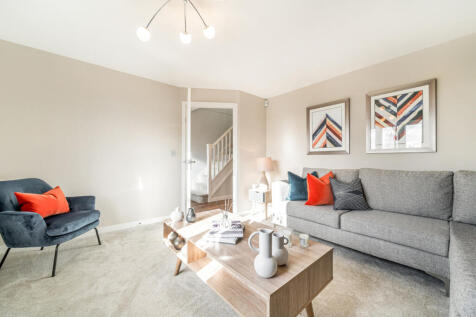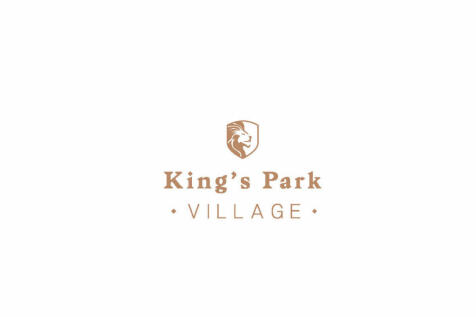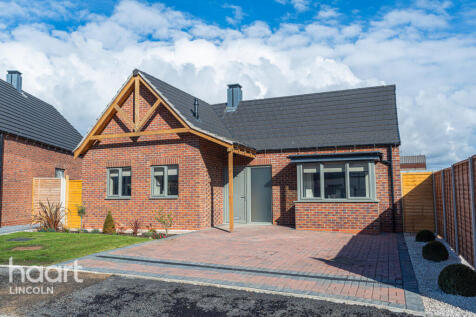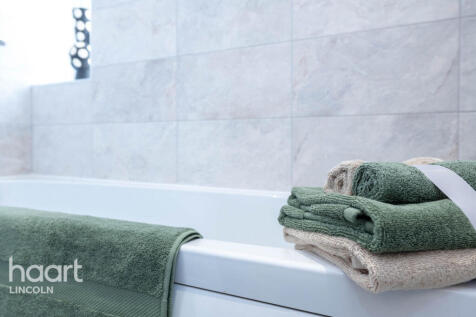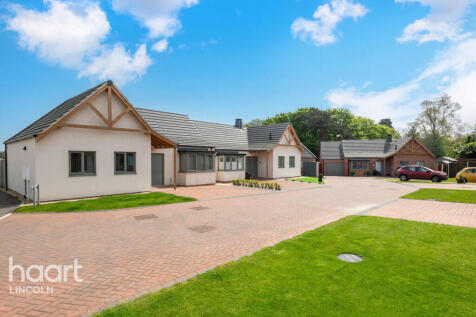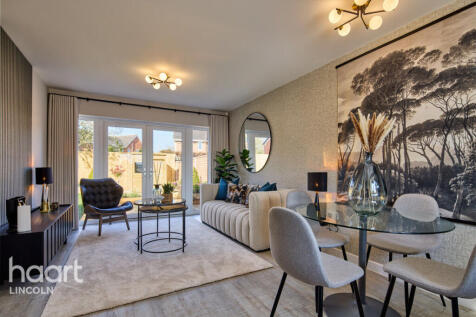New Homes and Developments For Sale in Scartho, Grimsby, Lincolnshire
**APARTMENT 6** As Agents we are delighted to be appointed to undertake the marketing of Copper Beech Court, a prestigious new development, found in the heart of Scartho village. A fabulous opportunity to become one of the first new owners of one of these exciting exclusive new homes (cont.)
The Rivington is a great place to call your family home. Double doors are a lovely feature linking the living room to the kitchen/dining room, and double doors from there open onto the garden. When you want some space of your own, there are four bedrooms to choose from.
The Rivington is a great place to call your family home. Double doors are a lovely feature linking the living room to the kitchen/dining room, and double doors from there open onto the garden. When you want some space of your own, there are four bedrooms to choose from.
The Rivington is a great place to call your family home. Double doors are a lovely feature linking the living room to the kitchen/dining room, and double doors from there open onto the garden. When you want some space of your own, there are four bedrooms to choose from.
Property number 52923. 2-bedroomed first floor luxury apartment with balcony; Found in the desirable village of Scartho, Copper Beech Court offers exclusive collection of beautifully designed homes within a secured gated community with private parking.
This detached double-fronted new home gives you two dual-aspect living spaces - an open-plan kitchen/dining room and a separate living room which opens out onto the garden. With three bedrooms and two bathrooms, the Charnwood suits all aspects of family life and it’s a great place to call home.
This detached double-fronted new home gives you two dual-aspect living spaces - an open-plan kitchen/dining room and a separate living room which opens out onto the garden. With three bedrooms and two bathrooms, the Charnwood suits all aspects of family life and it’s a great place to call home.
The Barnwood is a detached home that will catch your eye if you are looking for more space for your growing family. Or maybe you want to downsize, but still have room for friends and family to stay. Two sociable living spaces, three bedrooms and two bathrooms will certainly help you to do that.
**NUMBER 8** SEMI DETACHED COTTAGE As Agents we are delighted to be appointed to undertake the marketing of Copper Beech Court, a prestigious new development, found in the heart of Scartho village. A fabulous opportunity to become one of the first new owners of one of these exciting (cont.)
Designed with families in mind, the Sherwood is a stunning three-bedroom detached home. The open plan kitchen/dining room with French doors leading onto the garden - perfect for gatherings with friends and family. There’s also a generous front-aspect living room and an en suite to bedroom one.
** NEW RELEASE KENSINGTON GREEN, SCARTHO ** Cyden Homes are delighted to offer this THREE bedroom SEMI DETACHED PROPERTY The Quartz , in this highly sought after location of Scartho with a stunning specification throughout comprising of an kitchen diner complete with a contemporary fitted kitchen...
Designed with families in mind, the Sherwood is a stunning three-bedroom detached home. The open plan kitchen/dining room with French doors leading onto the garden - perfect for gatherings with friends and family. There’s also a generous front-aspect living room and an en suite to bedroom one.
The Thornton plot 29 is a beautifully crafted two-bedroom detached bungalow located in the highly sought-after King’s Park Village , Scartho Top, Grimsby. Built by E5 Living UK, this stunning property offers a perfect combination of contemporary design, spacious living, and high-quality finishes
Located on the popular Kensington Green Development which is under construction with CYDEN HOMES is this BRAND NEW THREE BEDROOM SEMI DETACHED HOUSE. The Iolite design is constructed to their usual very high standard with an excellent specification throughout having accommodation includes: Entran...
** 5% GIFTED DEPOSIT INCLUDED !! ** Located on the popular Springfield Park Development which is under construction with CYDEN HOMES is this BRAND NEW THREE BEDROOM SEMI DETACHED HOUSE. The Iolite design is constructed to their usual very high standard with an excellent specification throughout h...
Located on the popular Springfield Development which is under construction with CYDEN HOMES is this BRAND NEW THREE BEDROOM SEMI DETACHED HOUSE. The Quartz design is constructed to their usual very high standard with an excellent specification throughout having accommodation includes: Entrance ha...
The Searby plot 22 is a stunning two-bedroom detached bungalow located in the sought-after King’s Park Village, Scartho Top, Grimsby. This exceptional property combines modern design, thoughtful layouts, and superior quality finishes, offering the perfect setting for those seeking stylish living
Located on the popular Springfield Development which is under construction with CYDEN HOMES is this BRAND NEW THREE BEDROOM END LINK HOUSE. The Quartz design is constructed to their usual very high standard with an excellent specification throughout having accommodation includes: Entrance hall, c...






